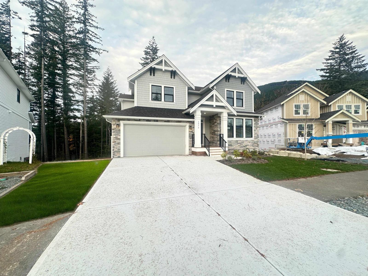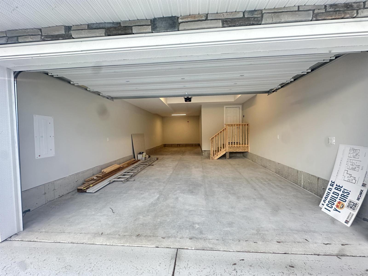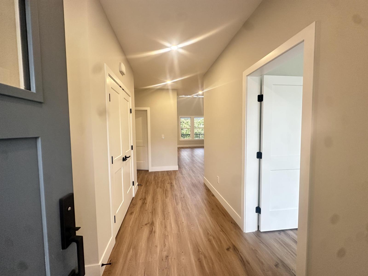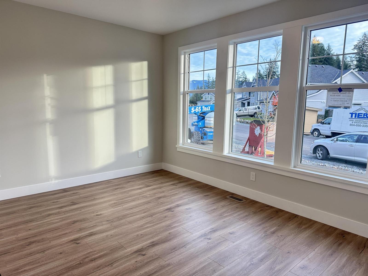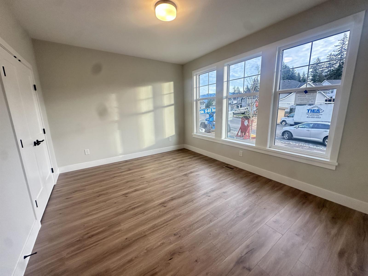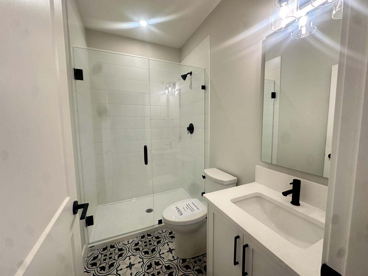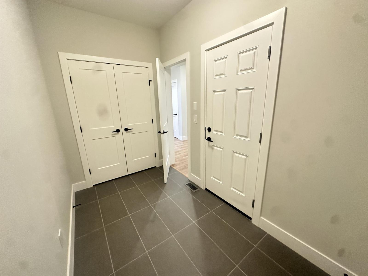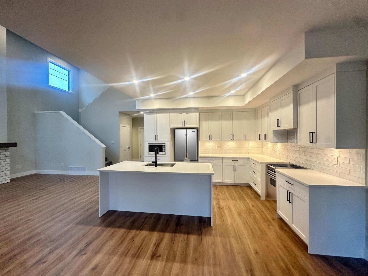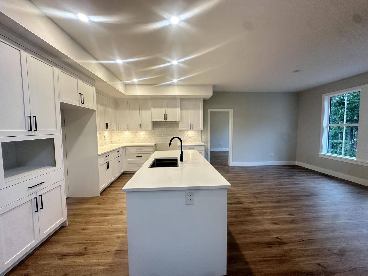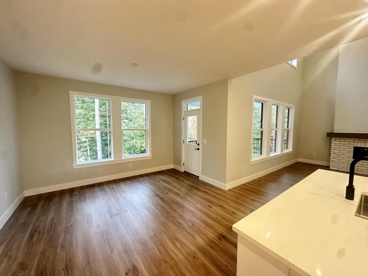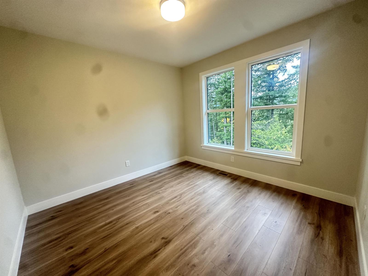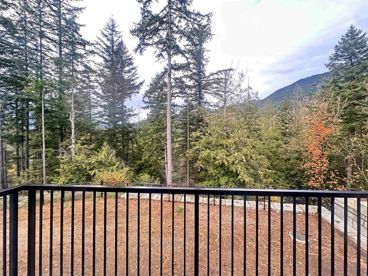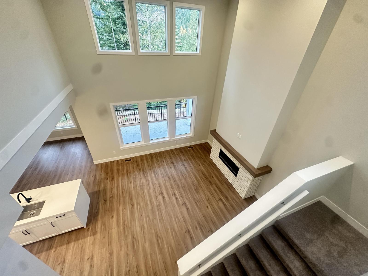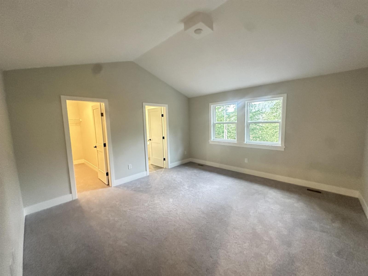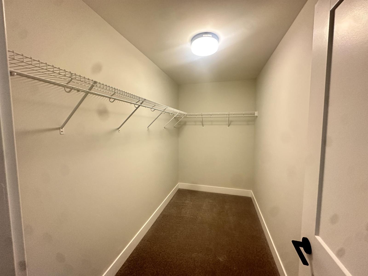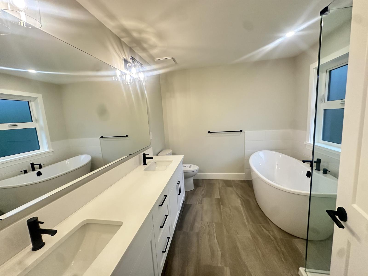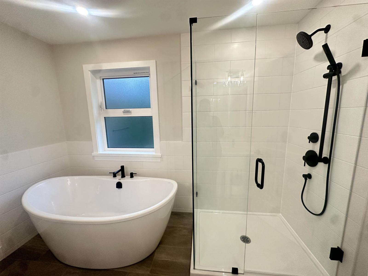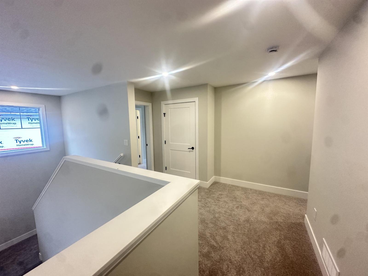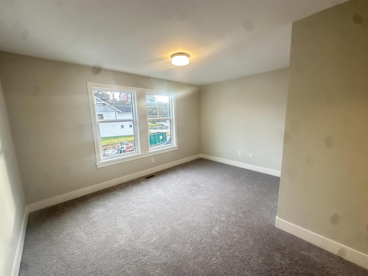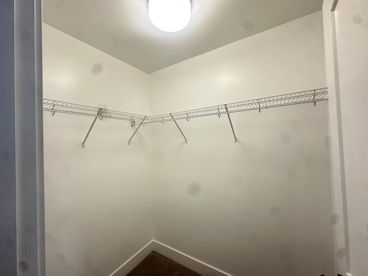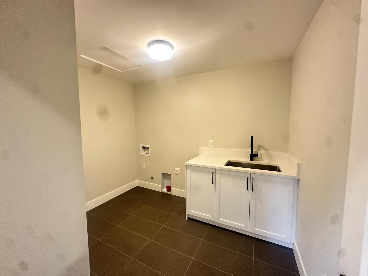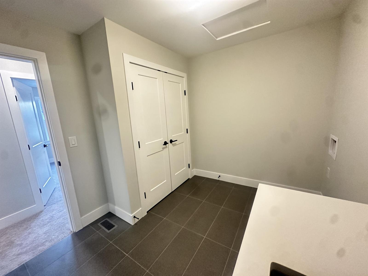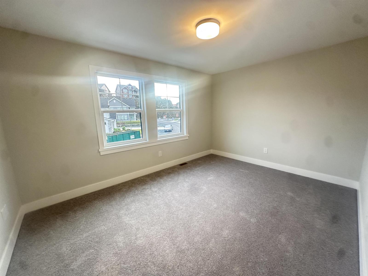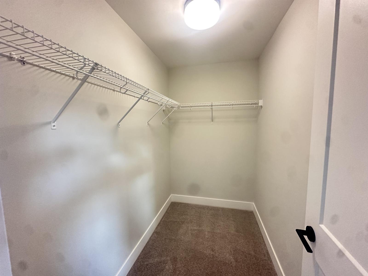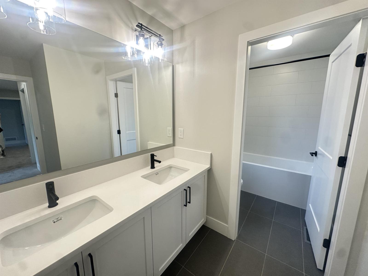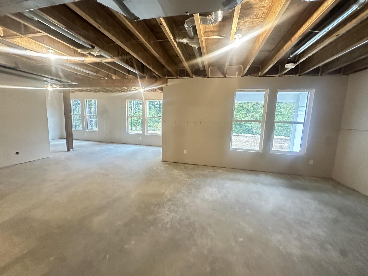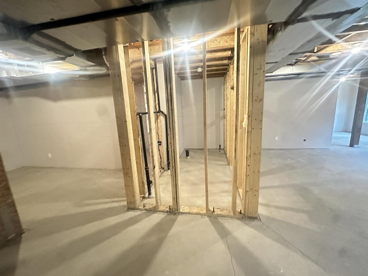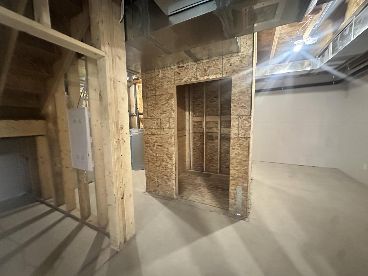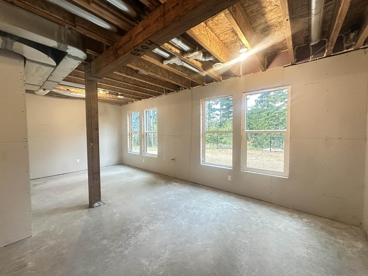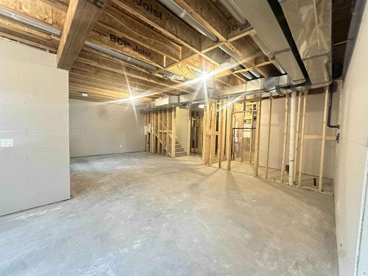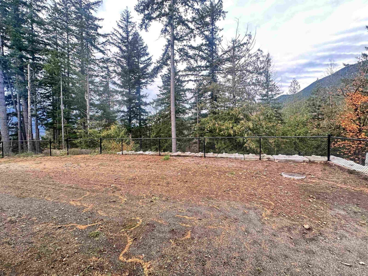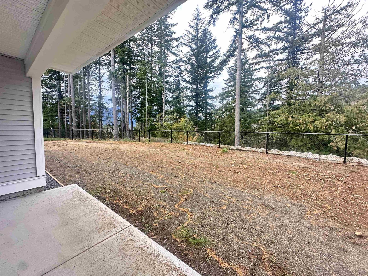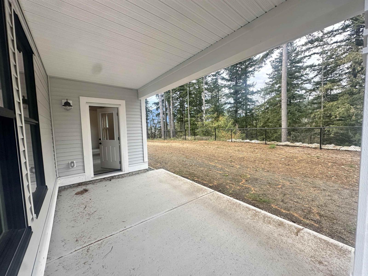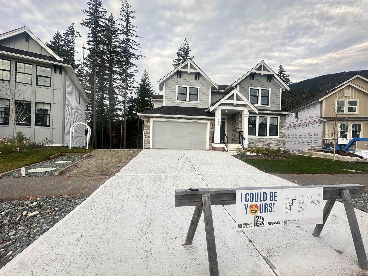3 Bedroom
3 Bathroom
2,615 ft2
Fireplace
Central Air Conditioning
Forced Air, Heat Pump
$1,225,500
Live where nature intended nestled in the mountains where time slows down a little & natural beauty surrounds you & there is a renewed sense of community. Located in one of the most stunning communities in Kent, Harrison Highlands offers you access to networks of trails just steps from your door in the majestic Harrison area Whether you hike, bike, or simply want to just take it all in, the beauty of nature and traditional living radiates throughout. This 4,032 sqft Ross Craftsman plan inc: unfinished Bstmt, 3 bdrms, 3 bthrms + office w/laundry upstairs. Comes w/ A/C, SS Kitchen appliances. EV Charging plugs in garage. Triple garage, backing onto private forest. Tons of trails & parks. register at www.harrisonhighlands.com (id:62739)
Property Details
|
MLS® Number
|
R3020938 |
|
Property Type
|
Single Family |
|
View Type
|
Mountain View |
Building
|
Bathroom Total
|
3 |
|
Bedrooms Total
|
3 |
|
Amenities
|
Laundry - In Suite |
|
Appliances
|
Dishwasher, Refrigerator, Stove |
|
Basement Development
|
Unfinished |
|
Basement Type
|
Unknown (unfinished) |
|
Constructed Date
|
2025 |
|
Construction Style Attachment
|
Detached |
|
Cooling Type
|
Central Air Conditioning |
|
Fireplace Present
|
Yes |
|
Fireplace Total
|
1 |
|
Heating Fuel
|
Electric |
|
Heating Type
|
Forced Air, Heat Pump |
|
Stories Total
|
3 |
|
Size Interior
|
2,615 Ft2 |
|
Type
|
House |
Parking
Land
|
Acreage
|
No |
|
Size Frontage
|
60 Ft |
|
Size Irregular
|
24434.08 |
|
Size Total
|
24434.08 Sqft |
|
Size Total Text
|
24434.08 Sqft |
Rooms
| Level |
Type |
Length |
Width |
Dimensions |
|
Above |
Primary Bedroom |
14 ft |
14 ft ,7 in |
14 ft x 14 ft ,7 in |
|
Above |
Other |
10 ft ,3 in |
5 ft ,4 in |
10 ft ,3 in x 5 ft ,4 in |
|
Above |
Laundry Room |
9 ft ,9 in |
8 ft ,9 in |
9 ft ,9 in x 8 ft ,9 in |
|
Above |
Bedroom 2 |
13 ft ,9 in |
10 ft ,3 in |
13 ft ,9 in x 10 ft ,3 in |
|
Above |
Other |
8 ft |
4 ft ,9 in |
8 ft x 4 ft ,9 in |
|
Above |
Bedroom 3 |
14 ft |
9 ft ,5 in |
14 ft x 9 ft ,5 in |
|
Above |
Other |
4 ft ,5 in |
6 ft |
4 ft ,5 in x 6 ft |
|
Main Level |
Enclosed Porch |
8 ft |
7 ft |
8 ft x 7 ft |
|
Main Level |
Foyer |
8 ft |
12 ft ,2 in |
8 ft x 12 ft ,2 in |
|
Main Level |
Flex Space |
14 ft |
11 ft ,5 in |
14 ft x 11 ft ,5 in |
|
Main Level |
Mud Room |
13 ft |
5 ft ,1 in |
13 ft x 5 ft ,1 in |
|
Main Level |
Great Room |
16 ft ,4 in |
14 ft ,8 in |
16 ft ,4 in x 14 ft ,8 in |
|
Main Level |
Kitchen |
13 ft ,5 in |
10 ft ,6 in |
13 ft ,5 in x 10 ft ,6 in |
|
Main Level |
Dining Room |
13 ft |
12 ft ,2 in |
13 ft x 12 ft ,2 in |
|
Main Level |
Den |
11 ft ,4 in |
11 ft ,5 in |
11 ft ,4 in x 11 ft ,5 in |
|
Main Level |
Enclosed Porch |
17 ft |
9 ft ,1 in |
17 ft x 9 ft ,1 in |
https://www.realtor.ca/real-estate/28537767/1973-sparrow-hawk-place-mt-woodside-agassiz

