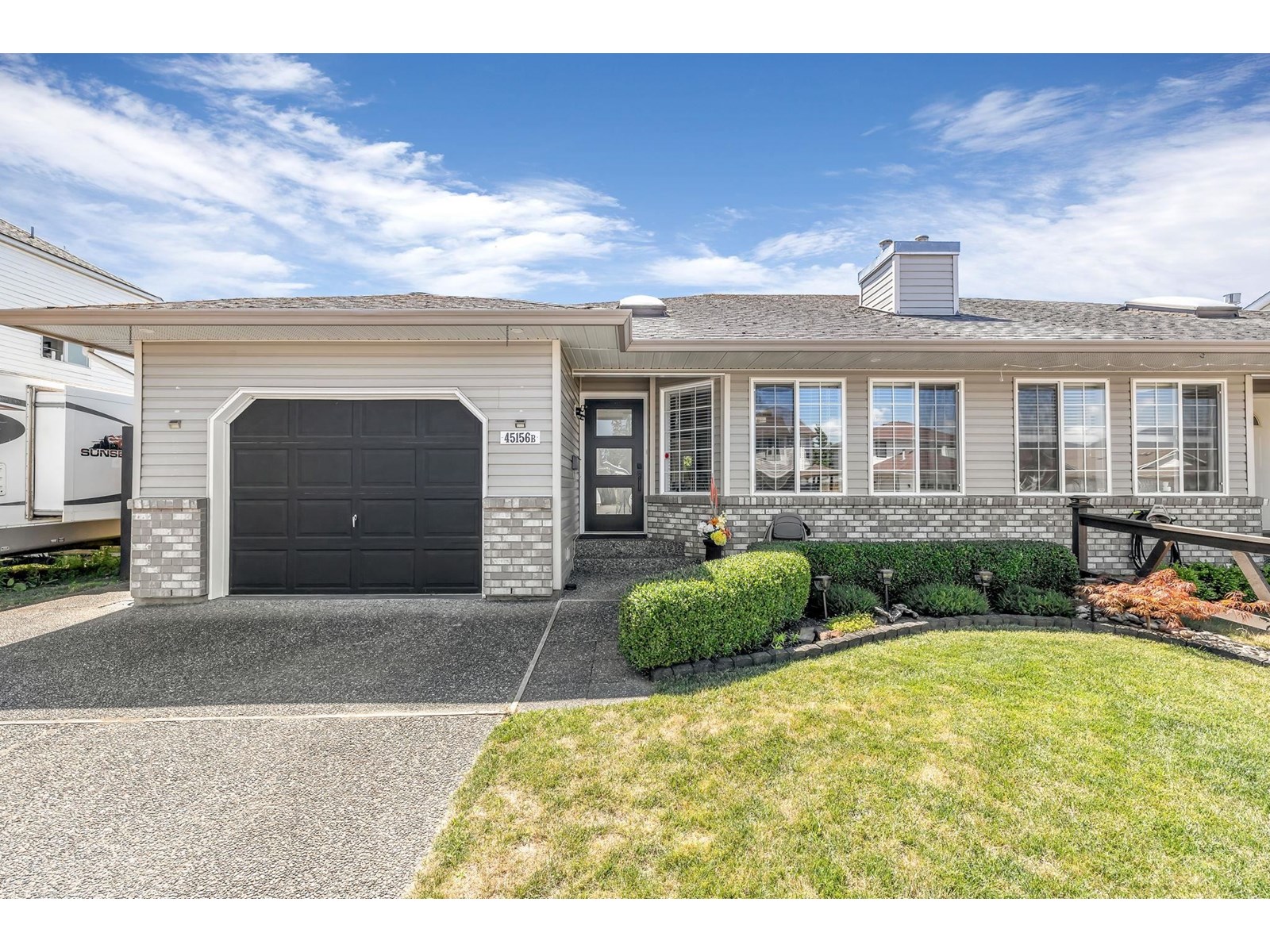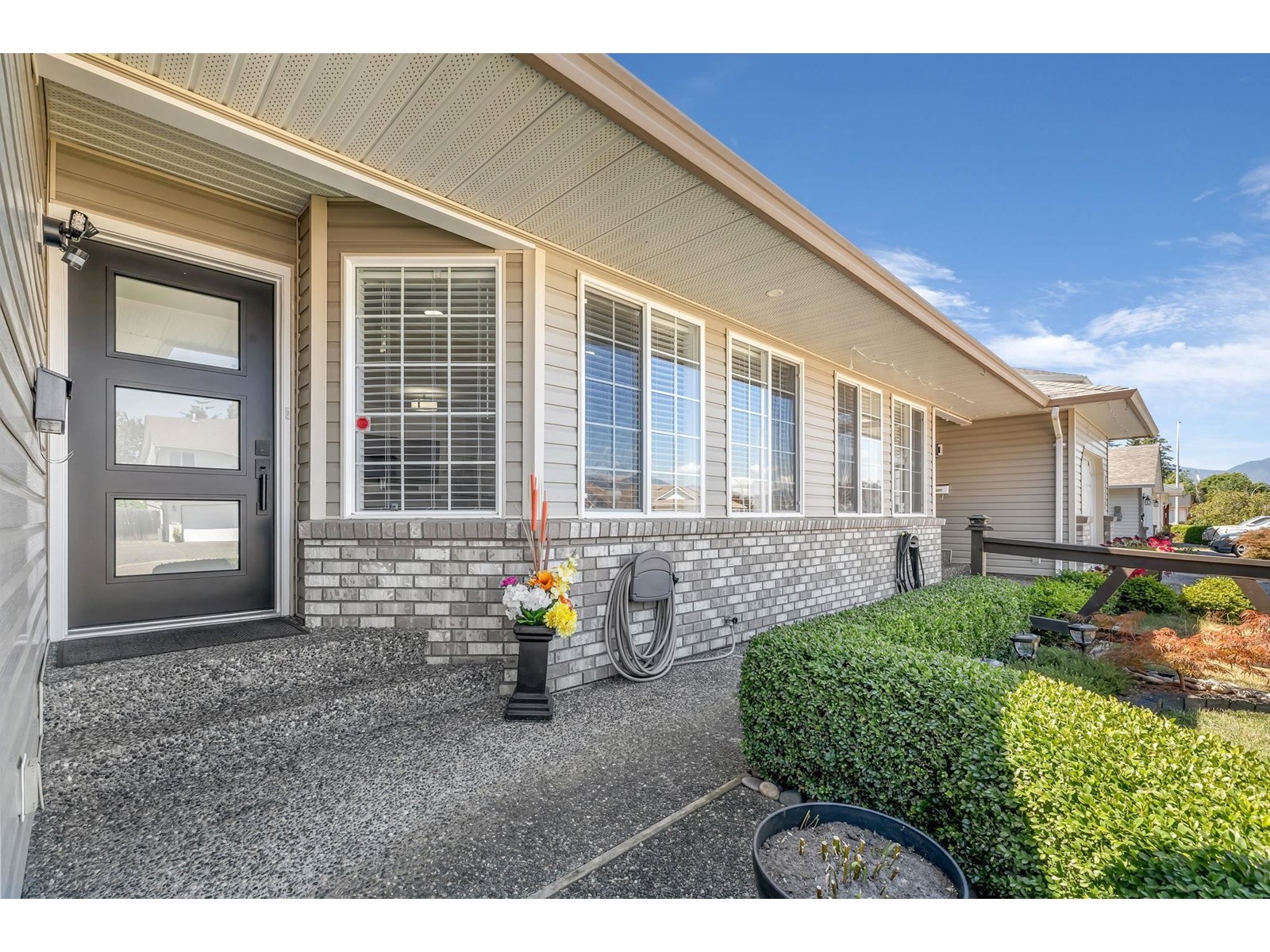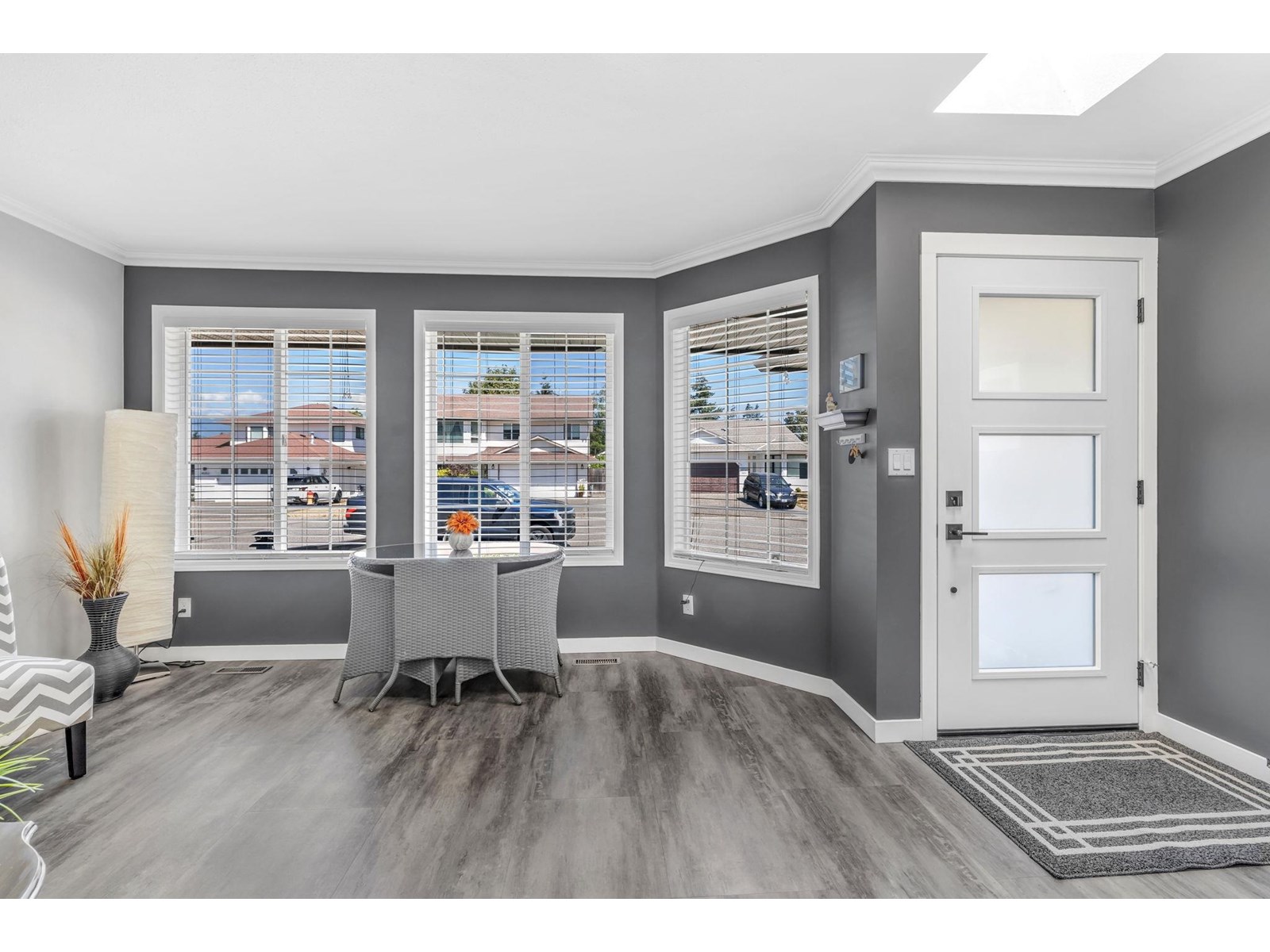2 Bedroom
2 Bathroom
1,245 ft2
Ranch
Fireplace
Forced Air
$699,900
NO STRATA FEES! Move-in ready 1/2 duplex rancher in sought-after West Sardis. Fully updated with new PEX plumbing, paint, flooring, blinds, light & bathroom fixtures, countertops, 1 year old hot water tank, front door, patio cover & electric fireplace. Features 2 spacious bedrooms, 2 bathrooms, a walk-in closet, S/S appliances, and luxury vinyl tile flooring. Finished garage offers flexible use or covered parking. Enjoy a fully fenced private yard. Conveniently located within walking distance to schools, shopping, transit, and the Sardis Sports Complex, minutes to the scenic Vedder Rotary Trail. A rare find! (id:62739)
Property Details
|
MLS® Number
|
R3028202 |
|
Property Type
|
Single Family |
|
Structure
|
Workshop |
|
View Type
|
Mountain View |
Building
|
Bathroom Total
|
2 |
|
Bedrooms Total
|
2 |
|
Amenities
|
Laundry - In Suite |
|
Appliances
|
Washer, Dryer, Refrigerator, Stove, Dishwasher |
|
Architectural Style
|
Ranch |
|
Basement Type
|
Crawl Space |
|
Constructed Date
|
1992 |
|
Construction Style Attachment
|
Attached |
|
Fireplace Present
|
Yes |
|
Fireplace Total
|
1 |
|
Fixture
|
Drapes/window Coverings |
|
Heating Fuel
|
Natural Gas |
|
Heating Type
|
Forced Air |
|
Stories Total
|
1 |
|
Size Interior
|
1,245 Ft2 |
|
Type
|
Duplex |
Parking
Land
|
Acreage
|
No |
|
Size Frontage
|
36 Ft ,11 In |
|
Size Irregular
|
7405.2 |
|
Size Total
|
7405.2 Sqft |
|
Size Total Text
|
7405.2 Sqft |
Rooms
| Level |
Type |
Length |
Width |
Dimensions |
|
Main Level |
Foyer |
4 ft ,1 in |
6 ft ,3 in |
4 ft ,1 in x 6 ft ,3 in |
|
Main Level |
Living Room |
13 ft ,3 in |
21 ft ,9 in |
13 ft ,3 in x 21 ft ,9 in |
|
Main Level |
Laundry Room |
8 ft ,5 in |
7 ft ,5 in |
8 ft ,5 in x 7 ft ,5 in |
|
Main Level |
Kitchen |
11 ft ,8 in |
12 ft ,4 in |
11 ft ,8 in x 12 ft ,4 in |
|
Main Level |
Dining Room |
11 ft ,8 in |
10 ft ,4 in |
11 ft ,8 in x 10 ft ,4 in |
|
Main Level |
Primary Bedroom |
12 ft ,8 in |
12 ft |
12 ft ,8 in x 12 ft |
|
Main Level |
Other |
6 ft ,5 in |
3 ft ,2 in |
6 ft ,5 in x 3 ft ,2 in |
|
Main Level |
Bedroom 2 |
9 ft ,2 in |
12 ft ,6 in |
9 ft ,2 in x 12 ft ,6 in |
|
Main Level |
Utility Room |
4 ft ,9 in |
2 ft ,1 in |
4 ft ,9 in x 2 ft ,1 in |
|
Main Level |
Enclosed Porch |
25 ft ,2 in |
9 ft ,7 in |
25 ft ,2 in x 9 ft ,7 in |
|
Main Level |
Enclosed Porch |
17 ft ,6 in |
5 ft ,6 in |
17 ft ,6 in x 5 ft ,6 in |
https://www.realtor.ca/real-estate/28624453/2-45156-cumberland-avenue-sardis-south-chilliwack





















