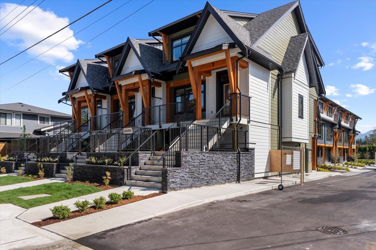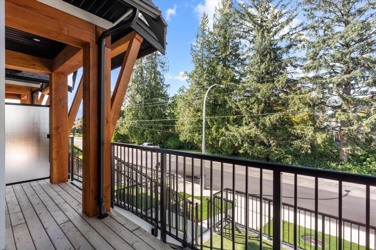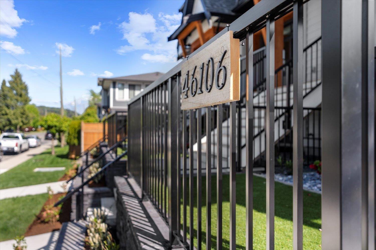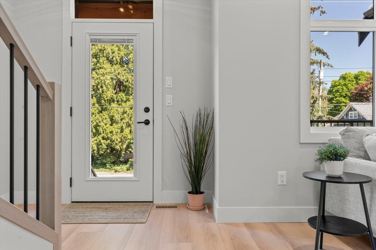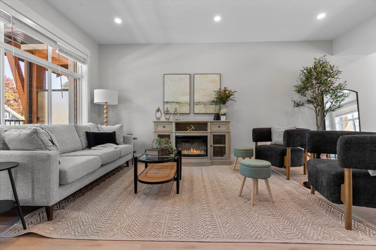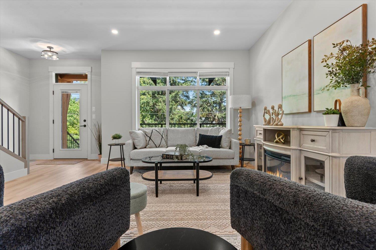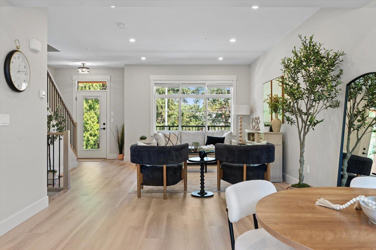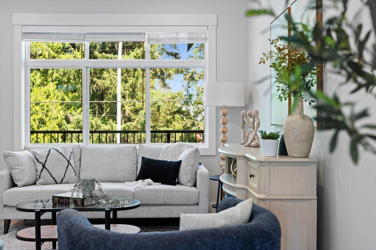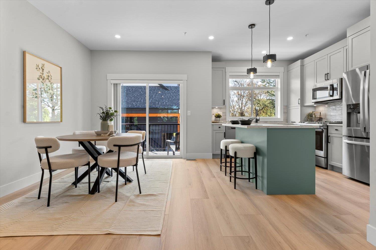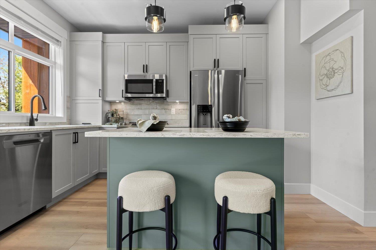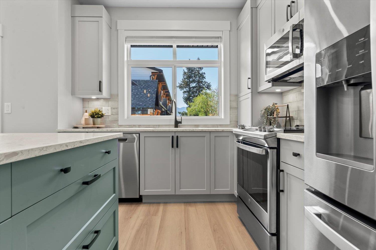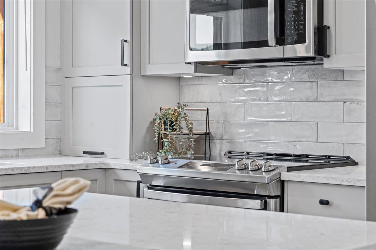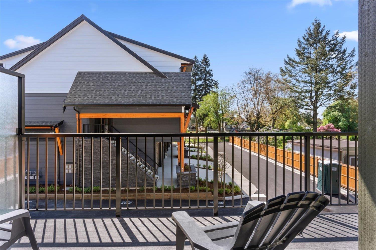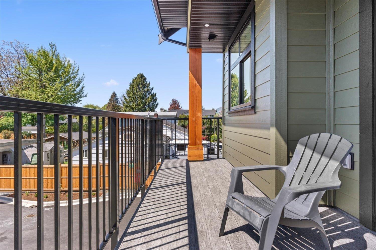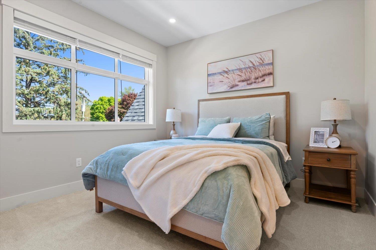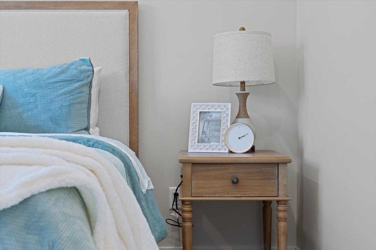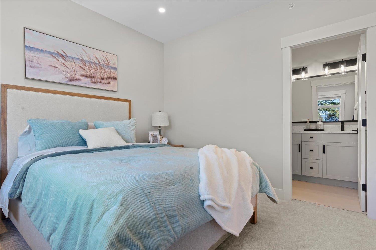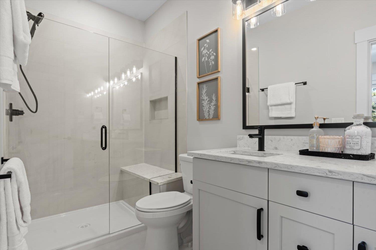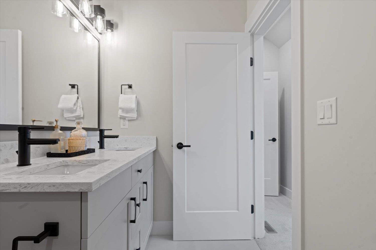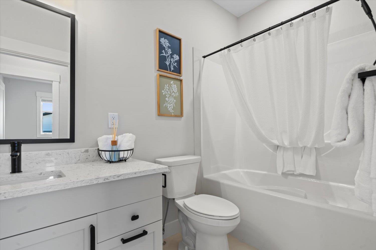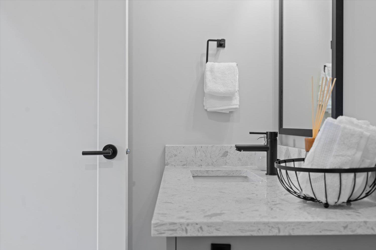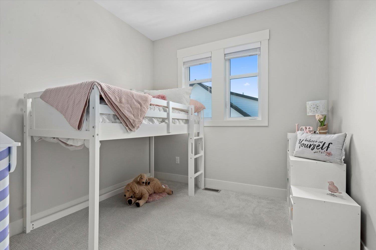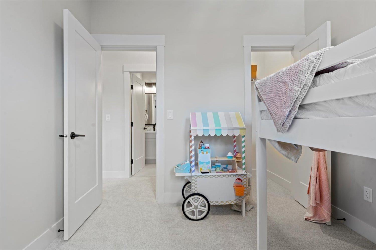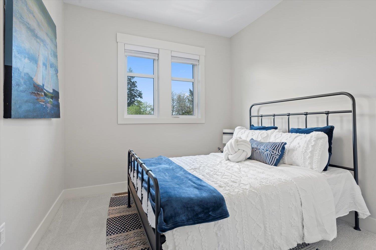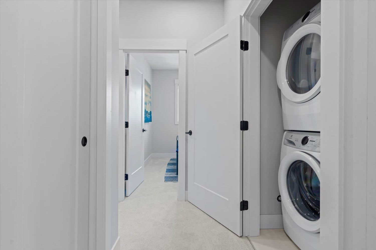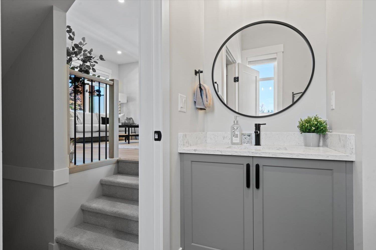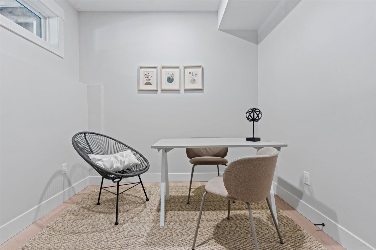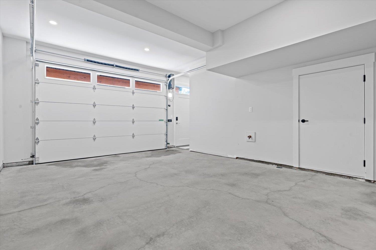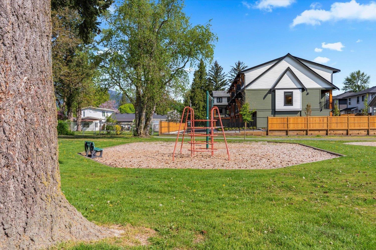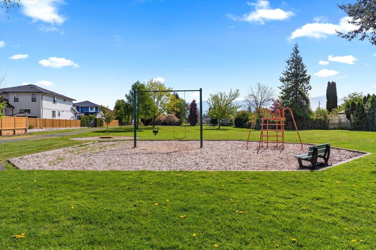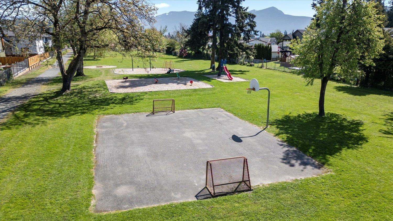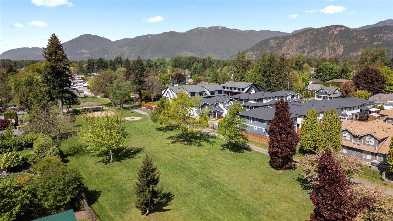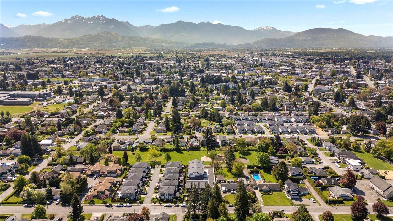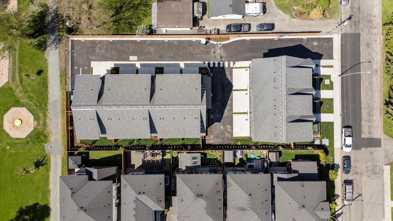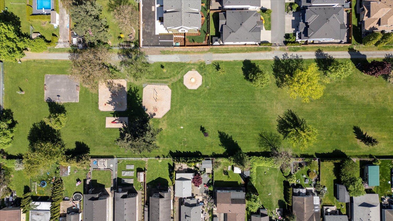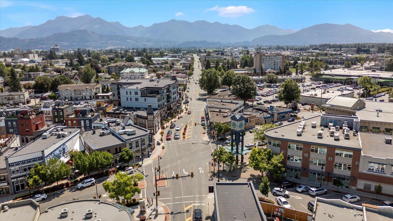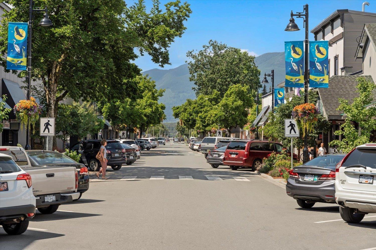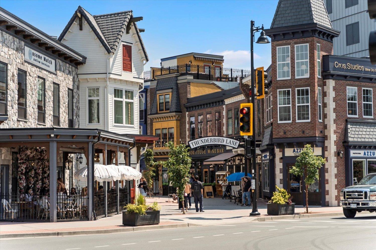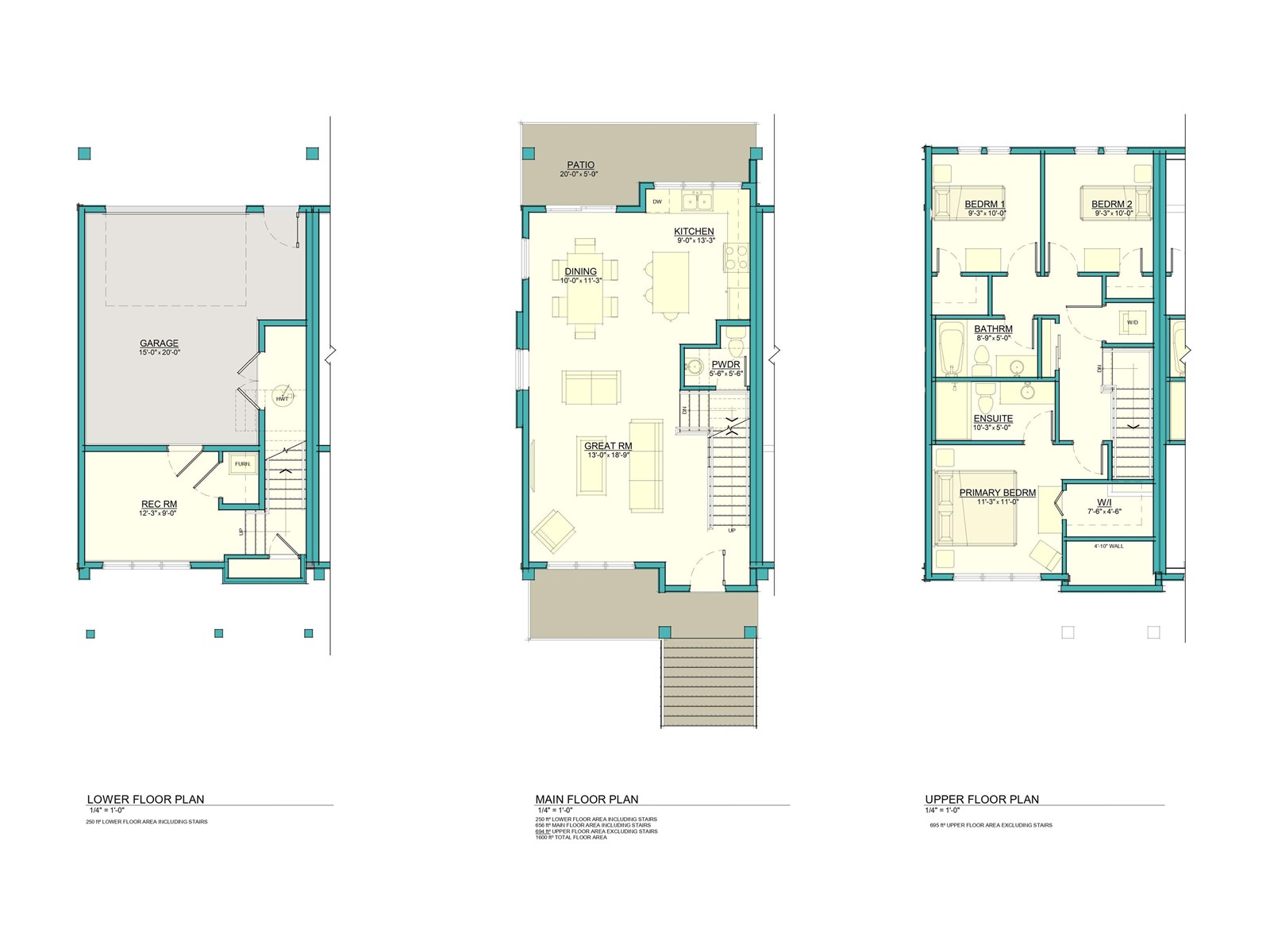(778) 227-9000
beckyzhou.hill@gmail.com
2 46106 Riverside Drive, Chilliwack Proper East Chilliwack, British Columbia V2P 3K9
3 Bedroom
3 Bathroom
1,600 ft2
Forced Air
$719,900
Stylish, Spacious & Brand New! Welcome to 1,600 sq ft of beautifully designed living space in these brand-new townhomes featuring 3 bedrooms up, 2.5 bathrooms, and a versatile flex room in the basement"”perfect for a home office, gym, or guest space. The bright, open-concept main floor boasts a thoughtfully designed kitchen and great room, ideal for everyday living and entertaining. Large windows fill the home with natural light, while high-end appliances and quality finishes add a touch of luxury. Enjoy sunny south-facing decks that back onto a peaceful park. With great curb appeal and a location just minutes from District 1881 and all level schools, this is modern living at its best. (id:62739)
Property Details
| MLS® Number | R2998166 |
| Property Type | Single Family |
Building
| Bathroom Total | 3 |
| Bedrooms Total | 3 |
| Appliances | Washer, Dryer, Refrigerator, Stove, Dishwasher |
| Basement Type | None |
| Constructed Date | 2025 |
| Construction Style Attachment | Attached |
| Heating Type | Forced Air |
| Stories Total | 3 |
| Size Interior | 1,600 Ft2 |
| Type | Row / Townhouse |
Parking
| Garage | 2 |
Land
| Acreage | No |
Rooms
| Level | Type | Length | Width | Dimensions |
|---|---|---|---|---|
| Above | Primary Bedroom | 11 ft ,2 in | 11 ft | 11 ft ,2 in x 11 ft |
| Above | Bedroom 2 | 9 ft ,2 in | 10 ft | 9 ft ,2 in x 10 ft |
| Above | Bedroom 3 | 9 ft ,2 in | 10 ft | 9 ft ,2 in x 10 ft |
| Above | Other | 7 ft ,5 in | 4 ft ,6 in | 7 ft ,5 in x 4 ft ,6 in |
| Lower Level | Recreational, Games Room | 12 ft ,2 in | 9 ft | 12 ft ,2 in x 9 ft |
| Main Level | Great Room | 13 ft | 18 ft ,9 in | 13 ft x 18 ft ,9 in |
| Main Level | Dining Room | 10 ft | 11 ft ,3 in | 10 ft x 11 ft ,3 in |
| Main Level | Kitchen | 9 ft | 13 ft ,3 in | 9 ft x 13 ft ,3 in |
Contact Us
Contact us for more information


