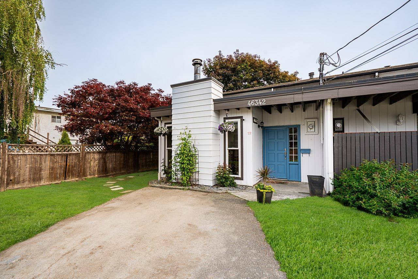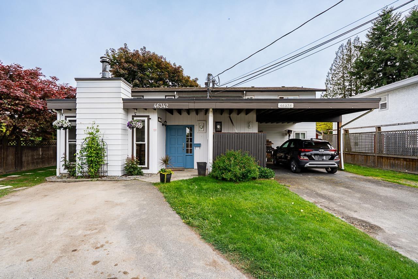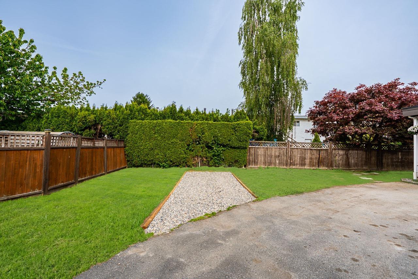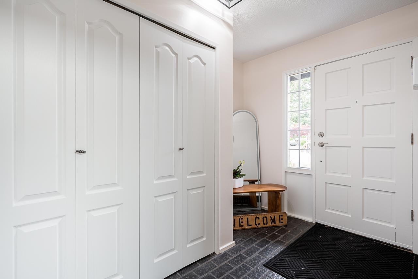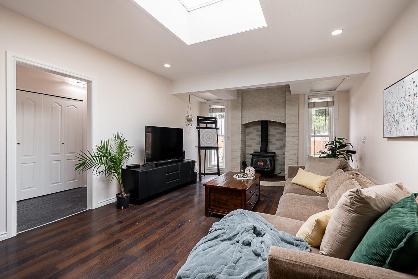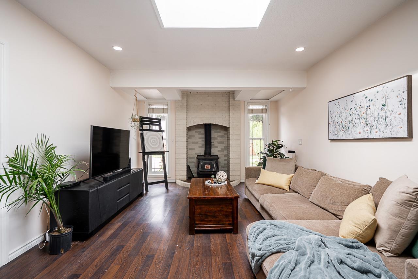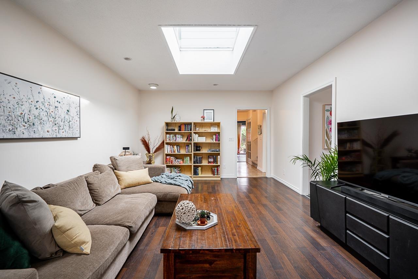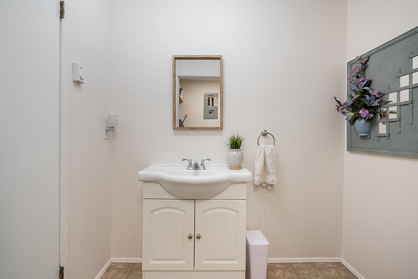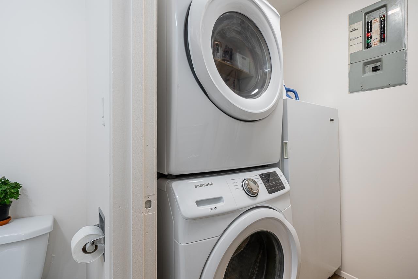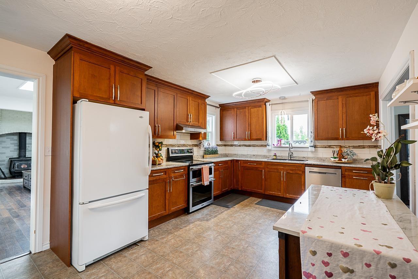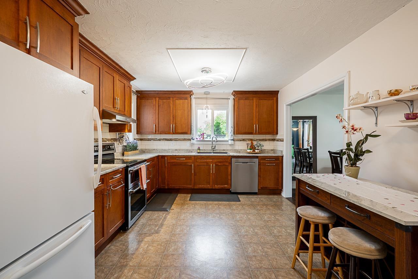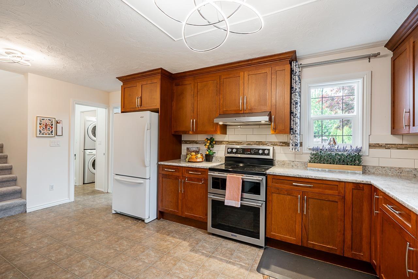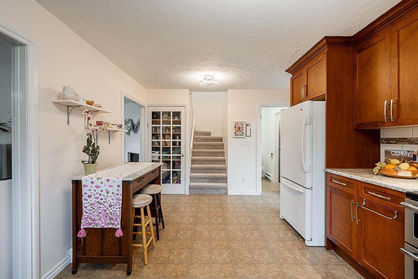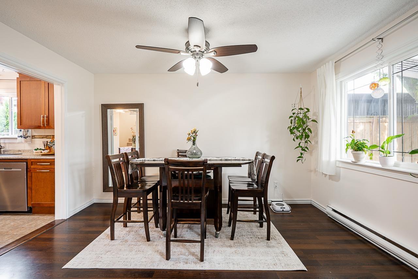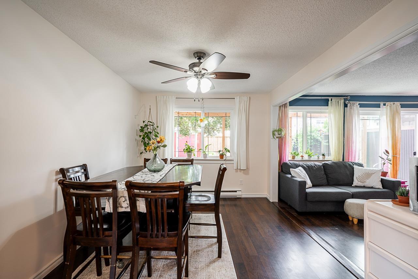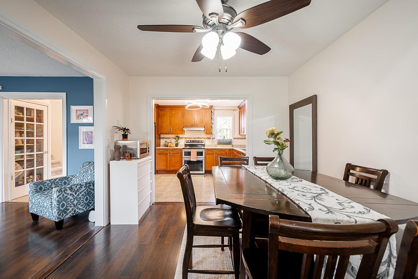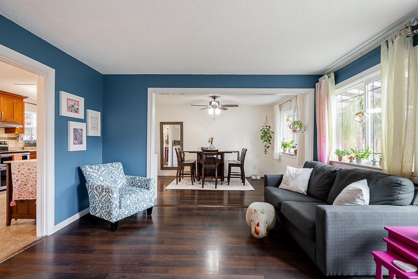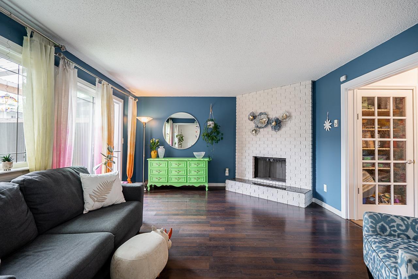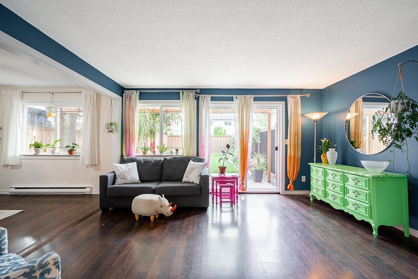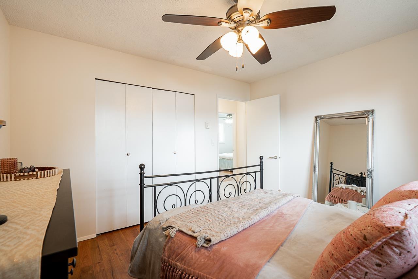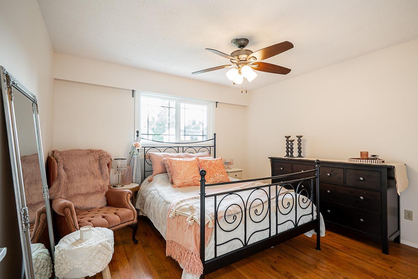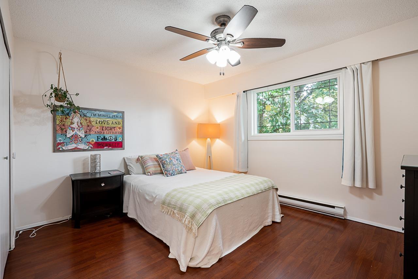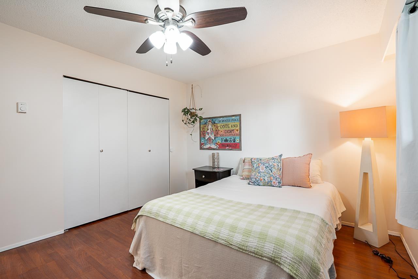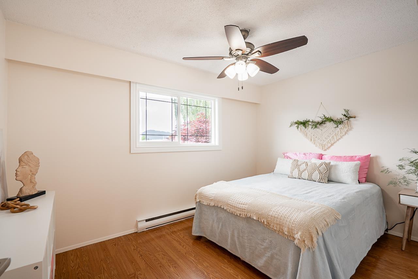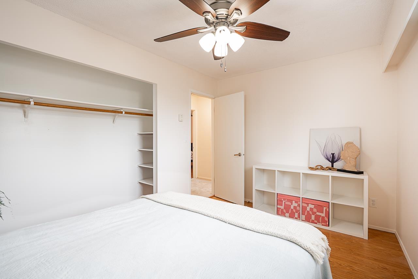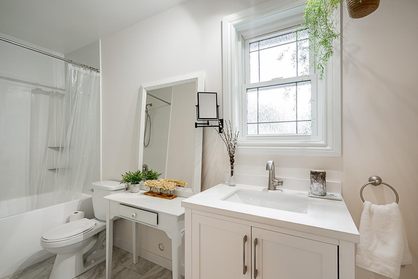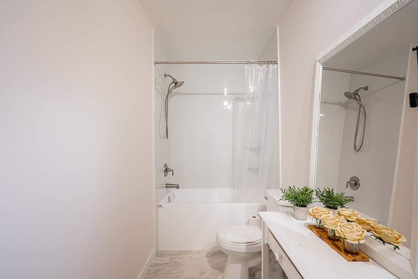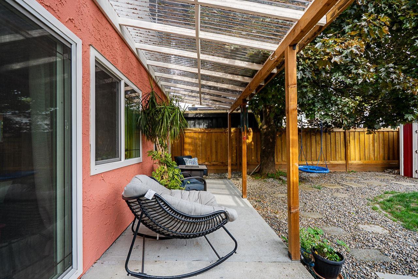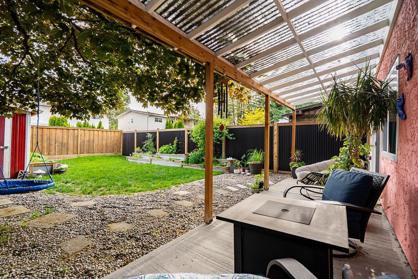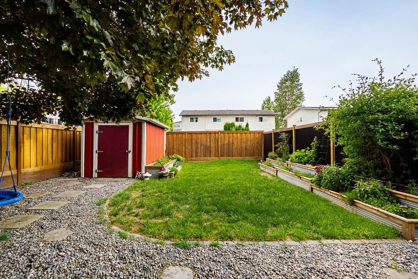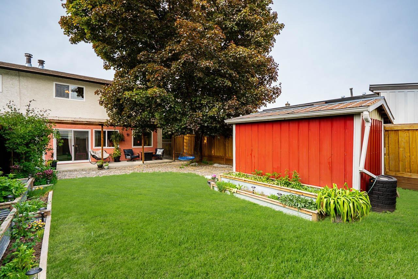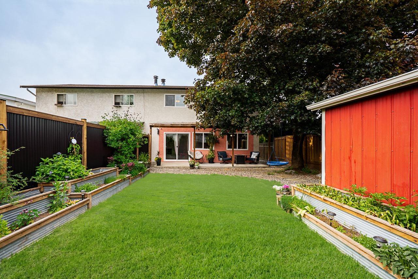3 Bedroom
2 Bathroom
1,790 ft2
Fireplace
Baseboard Heaters
$650,000
Welcome to this beautiful corner half duplex on a quiet cul-de-sac in Chilliwack. This is a safe neighbourhood with wonderful neighbours. An affordable option for those wanting the space and feel of a house with no strata fees! The bright, open-concept main floor offers two spacious family rooms, a dining area, and updated windows throughout. Step outside from the living room to a tastefully landscaped yard, perfect for entertaining. Upstairs features 3 good-sized bedrooms and a modern fully renovated main bathroom. Other renos include under $20,000 of interior painting, new fence, plush carpet on stairs, exterior drainage and more! Bonus a nice sized shed for extra storage. Close to great schools, shopping, and more! (id:62739)
Property Details
|
MLS® Number
|
R3004500 |
|
Property Type
|
Single Family |
|
Storage Type
|
Storage |
Building
|
Bathroom Total
|
2 |
|
Bedrooms Total
|
3 |
|
Amenities
|
Laundry - In Suite |
|
Appliances
|
Washer, Dryer, Refrigerator, Stove, Dishwasher |
|
Basement Type
|
None |
|
Constructed Date
|
1978 |
|
Construction Style Attachment
|
Attached |
|
Fireplace Present
|
Yes |
|
Fireplace Total
|
2 |
|
Heating Fuel
|
Electric |
|
Heating Type
|
Baseboard Heaters |
|
Stories Total
|
1 |
|
Size Interior
|
1,790 Ft2 |
|
Type
|
Duplex |
Parking
Land
|
Acreage
|
No |
|
Size Irregular
|
5749.92 |
|
Size Total
|
5749.92 Sqft |
|
Size Total Text
|
5749.92 Sqft |
Rooms
| Level |
Type |
Length |
Width |
Dimensions |
|
Above |
Bedroom 2 |
12 ft |
11 ft ,2 in |
12 ft x 11 ft ,2 in |
|
Above |
Primary Bedroom |
12 ft ,8 in |
11 ft ,1 in |
12 ft ,8 in x 11 ft ,1 in |
|
Above |
Bedroom 3 |
12 ft ,8 in |
8 ft ,1 in |
12 ft ,8 in x 8 ft ,1 in |
|
Main Level |
Foyer |
10 ft ,3 in |
6 ft ,1 in |
10 ft ,3 in x 6 ft ,1 in |
|
Main Level |
Living Room |
21 ft ,3 in |
13 ft ,3 in |
21 ft ,3 in x 13 ft ,3 in |
|
Main Level |
Kitchen |
18 ft |
11 ft ,4 in |
18 ft x 11 ft ,4 in |
|
Main Level |
Dining Room |
13 ft ,5 in |
9 ft ,1 in |
13 ft ,5 in x 9 ft ,1 in |
|
Main Level |
Family Room |
14 ft ,9 in |
13 ft ,6 in |
14 ft ,9 in x 13 ft ,6 in |
|
Main Level |
Enclosed Porch |
23 ft ,3 in |
6 ft ,1 in |
23 ft ,3 in x 6 ft ,1 in |
https://www.realtor.ca/real-estate/28337419/2-46338-mccaffrey-boulevard-chilliwack-proper-south-chilliwack

