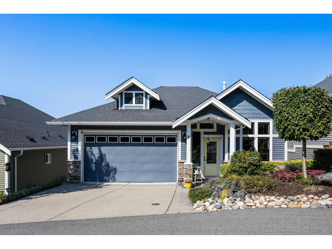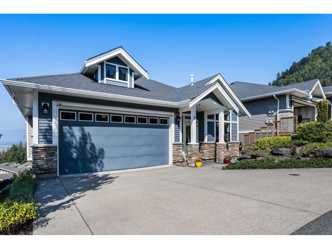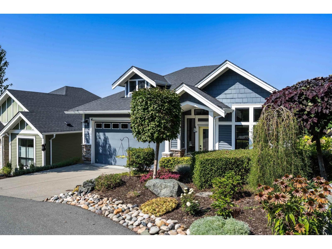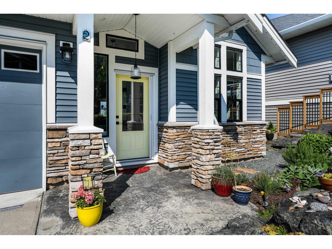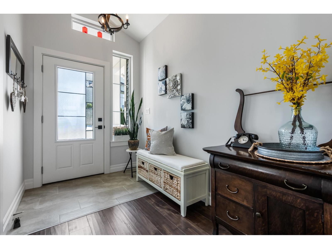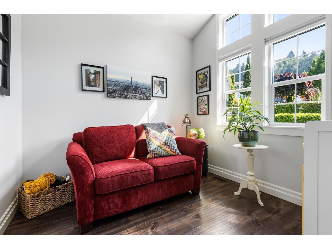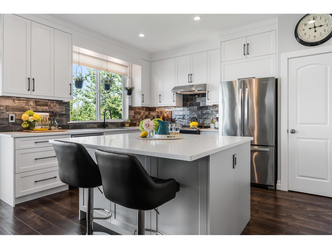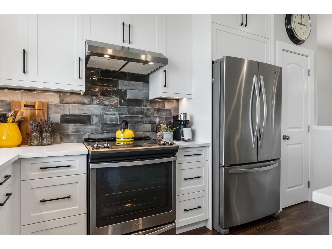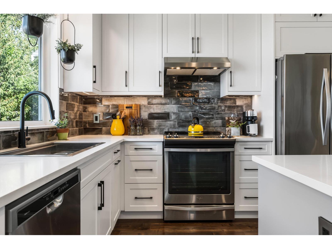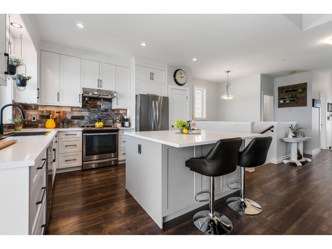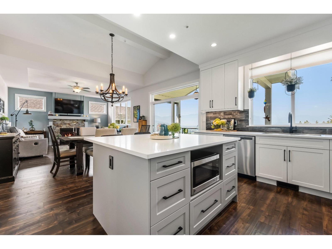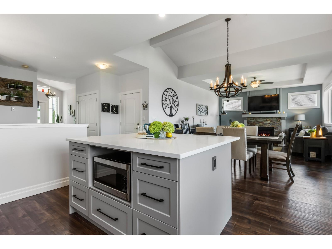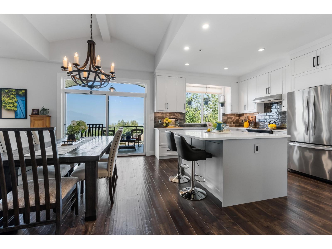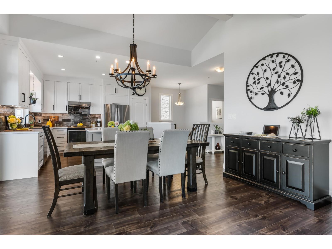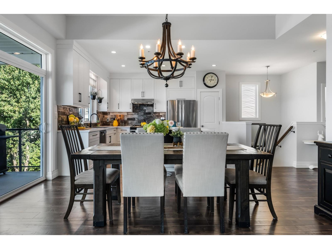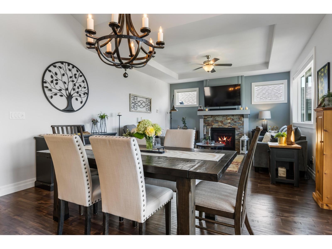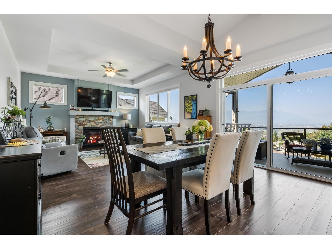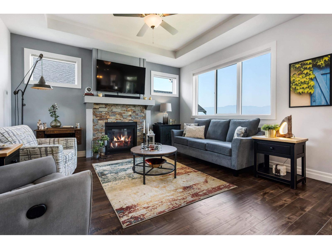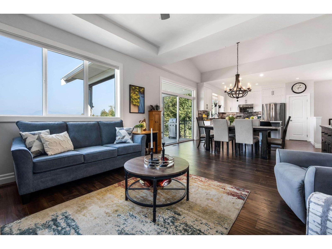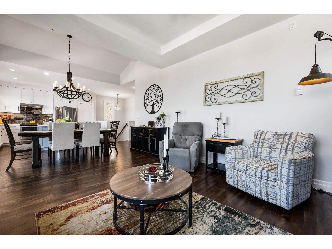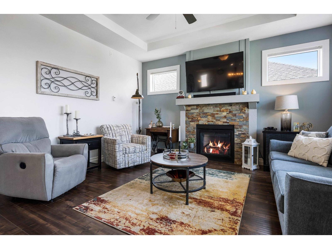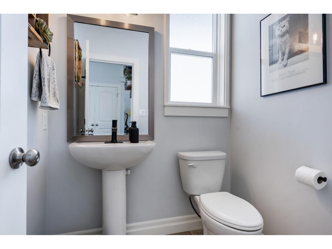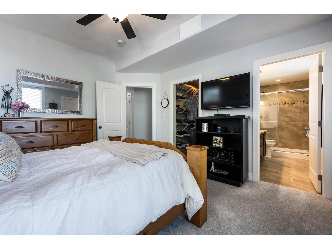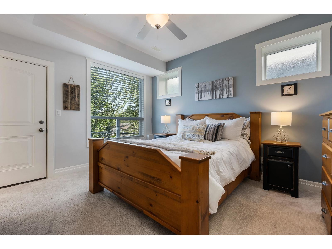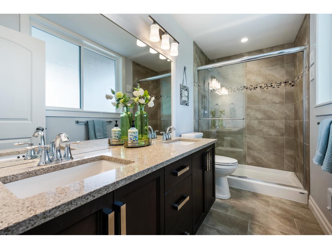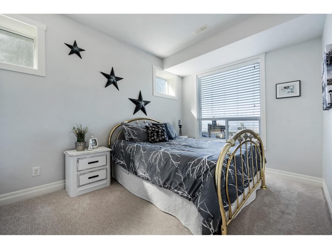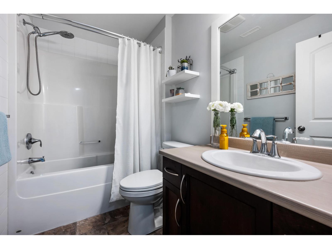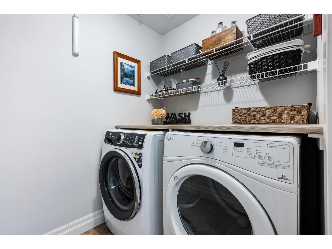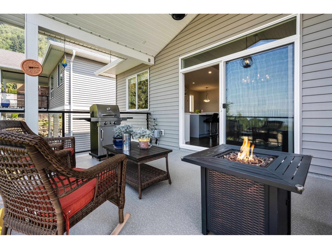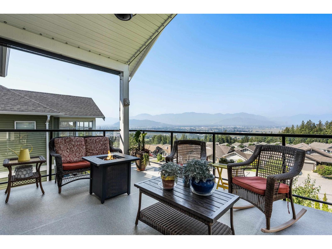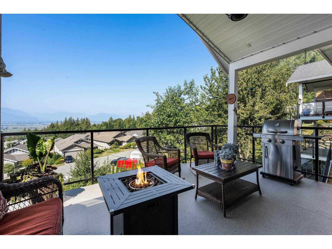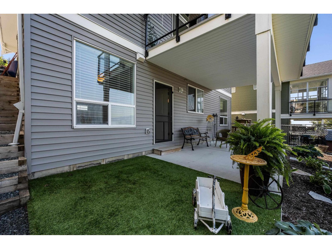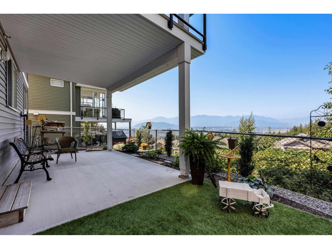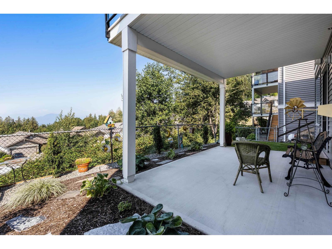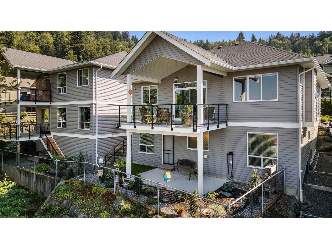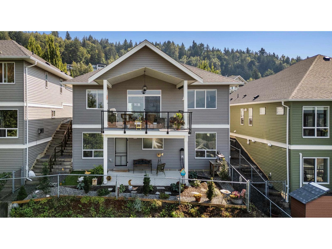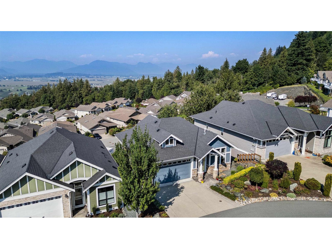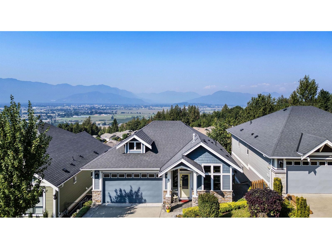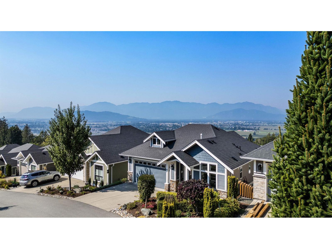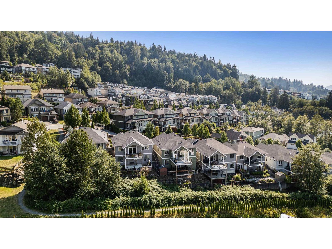3 Bedroom
3 Bathroom
1,759 ft2
Fireplace
Central Air Conditioning
Forced Air
$929,900
UNPARALLELED VALLEY VIEWS in HIGH QUALITY BUILD! This METICULOUSLY KEPT 3 BED (Or 2 + DEN!) / 2 BATH home will have your eyes SLINGSHOTTING across the VALLEY the second you step inside. BRAND NEW professionally redone KITCHEN with UNDER-CABINET LED LIGHTING, QUARTZ c/TOPS, SS Appliances, & FULL PANTRY SPACE! Amazing ENTERTAINMENT floor-plan with SPACIOUS dining room leading to walkout PATIO (HOLY VIEWS!). Inverted 2 Storey layout with MASTER BEDROOM below featuring a LUXURIOUS ENSUITE + W/in closet pairing, rounded out by a guest space with Full Bathroom. Double Garage + Double driveway for ample parking room & good Visitor parking available. Benchley Creek is a SMALL PRIVATE PROFESSIONALLY managed BARE Land strata with Owner cared for exteriors & a small monthly fee of $175. * PREC - Personal Real Estate Corporation (id:62739)
Property Details
|
MLS® Number
|
R3041145 |
|
Property Type
|
Single Family |
|
Neigbourhood
|
Promontory |
|
Storage Type
|
Storage |
|
View Type
|
City View, Valley View, View (panoramic) |
Building
|
Bathroom Total
|
3 |
|
Bedrooms Total
|
3 |
|
Amenities
|
Laundry - In Suite, Fireplace(s) |
|
Appliances
|
Washer, Dryer, Refrigerator, Stove, Dishwasher |
|
Basement Development
|
Finished |
|
Basement Type
|
Full (finished) |
|
Constructed Date
|
2015 |
|
Construction Style Attachment
|
Detached |
|
Cooling Type
|
Central Air Conditioning |
|
Fireplace Present
|
Yes |
|
Fireplace Total
|
1 |
|
Heating Fuel
|
Natural Gas |
|
Heating Type
|
Forced Air |
|
Stories Total
|
2 |
|
Size Interior
|
1,759 Ft2 |
|
Type
|
House |
Parking
Land
|
Acreage
|
No |
|
Size Frontage
|
47 Ft |
|
Size Irregular
|
4712 |
|
Size Total
|
4712 Sqft |
|
Size Total Text
|
4712 Sqft |
Rooms
| Level |
Type |
Length |
Width |
Dimensions |
|
Basement |
Primary Bedroom |
13 ft |
13 ft ,6 in |
13 ft x 13 ft ,6 in |
|
Basement |
Other |
6 ft |
7 ft |
6 ft x 7 ft |
|
Basement |
Bedroom 3 |
10 ft |
14 ft ,2 in |
10 ft x 14 ft ,2 in |
|
Basement |
Laundry Room |
5 ft ,5 in |
6 ft ,8 in |
5 ft ,5 in x 6 ft ,8 in |
|
Main Level |
Bedroom 2 |
9 ft |
9 ft ,2 in |
9 ft x 9 ft ,2 in |
|
Main Level |
Kitchen |
11 ft |
13 ft ,6 in |
11 ft x 13 ft ,6 in |
|
Main Level |
Dining Room |
9 ft |
14 ft ,6 in |
9 ft x 14 ft ,6 in |
|
Main Level |
Living Room |
15 ft |
14 ft ,6 in |
15 ft x 14 ft ,6 in |
https://www.realtor.ca/real-estate/28786390/2-47045-sylvan-drive-promontory-chilliwack

