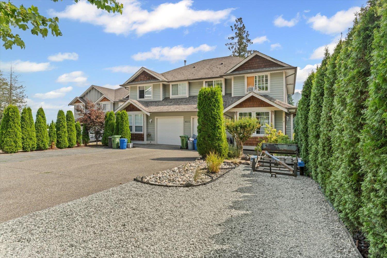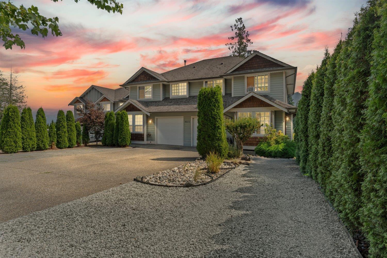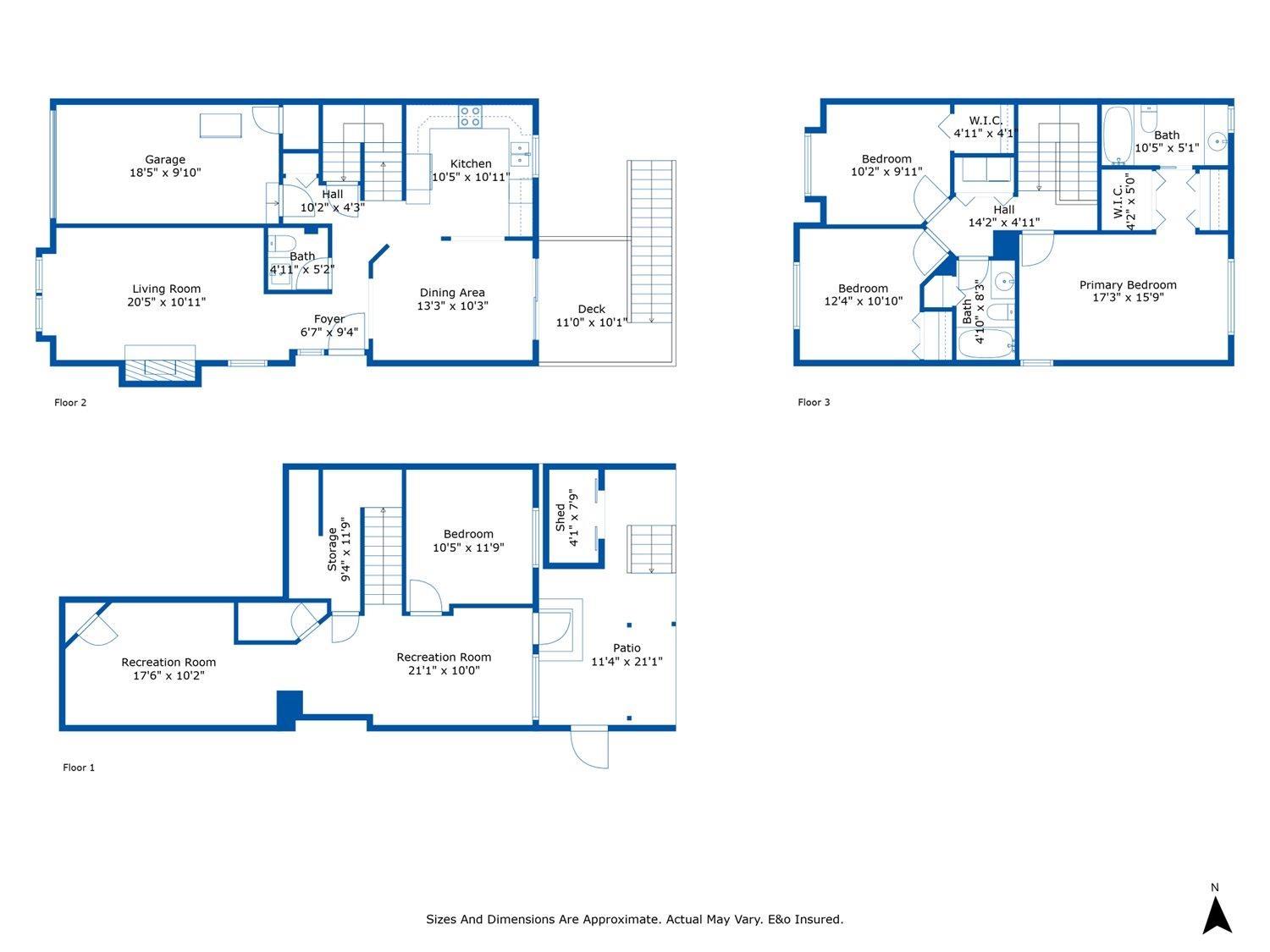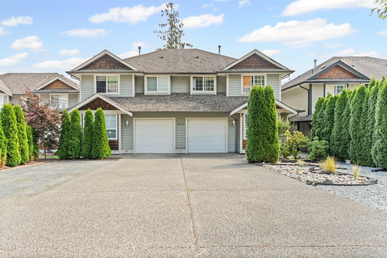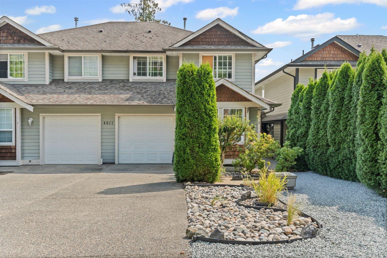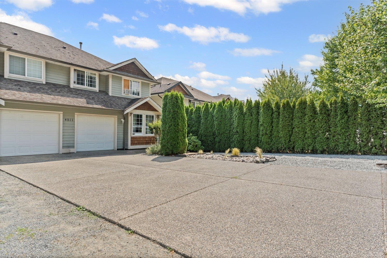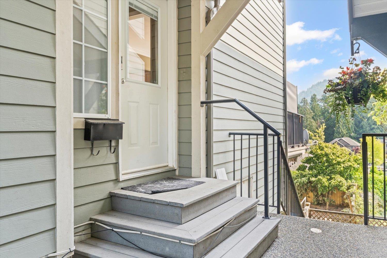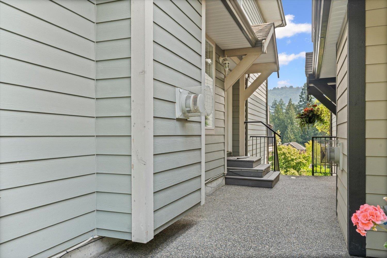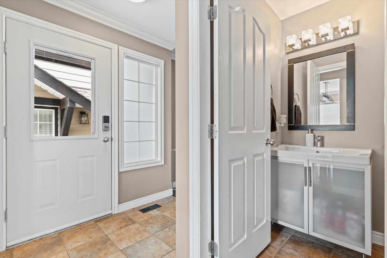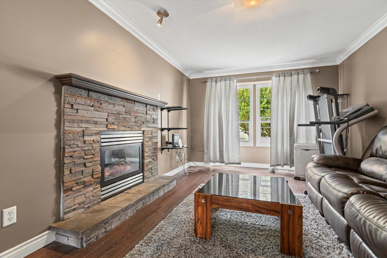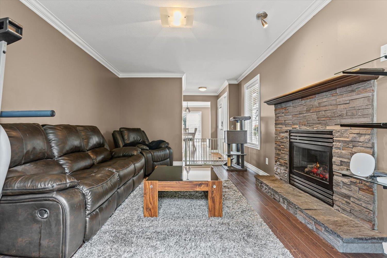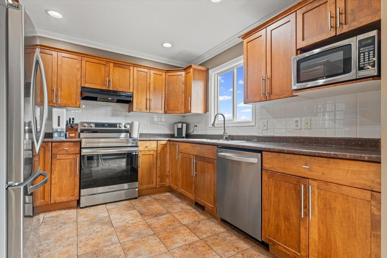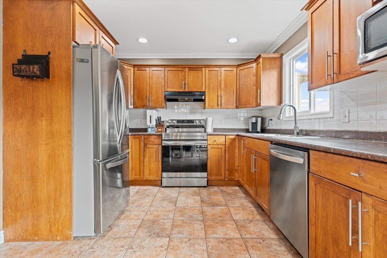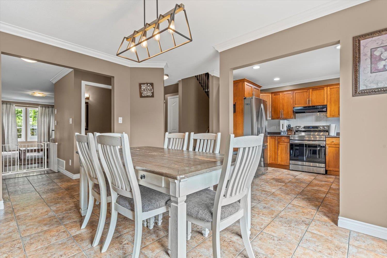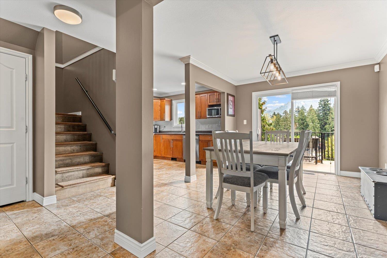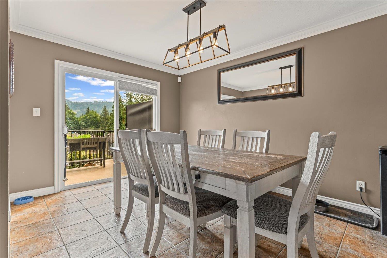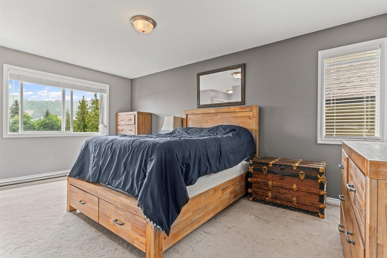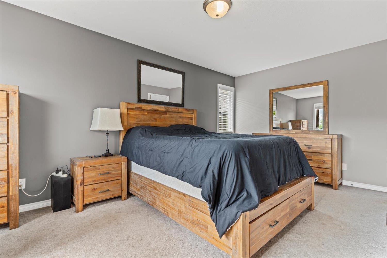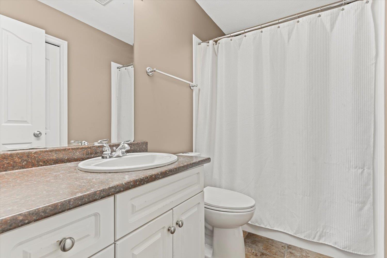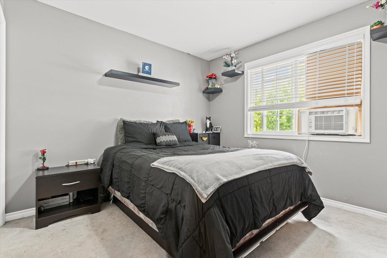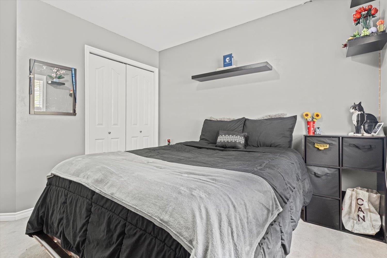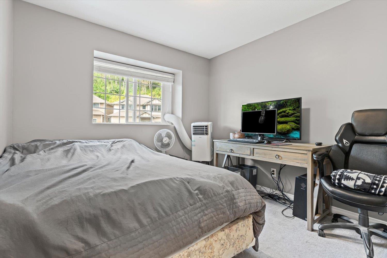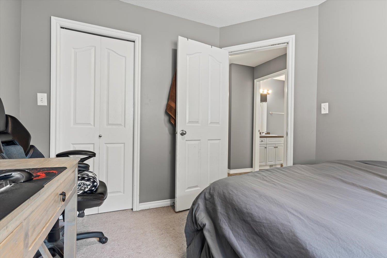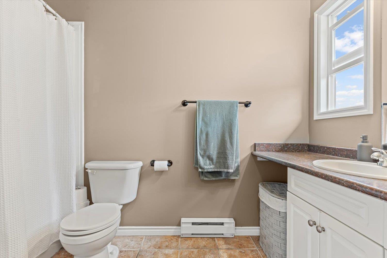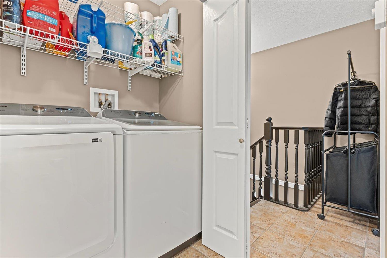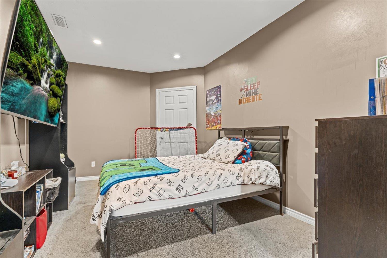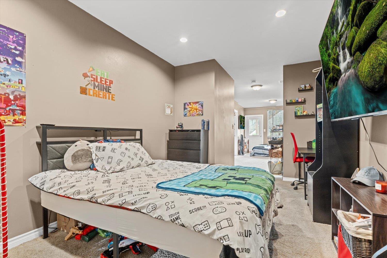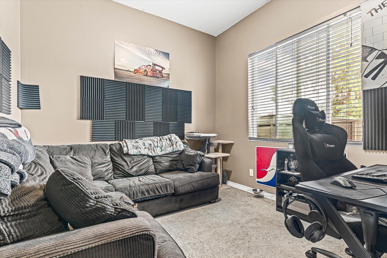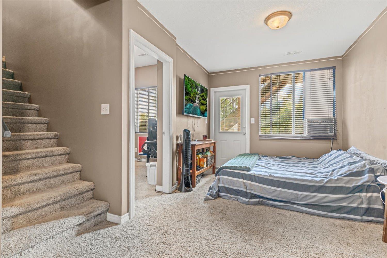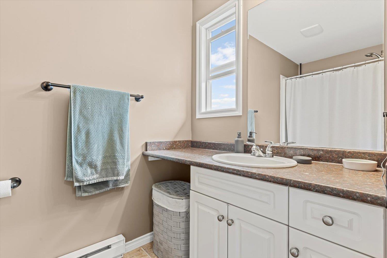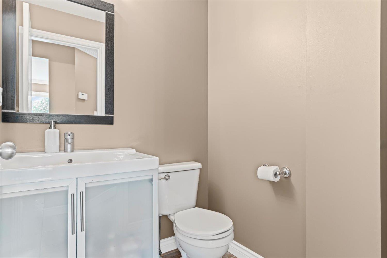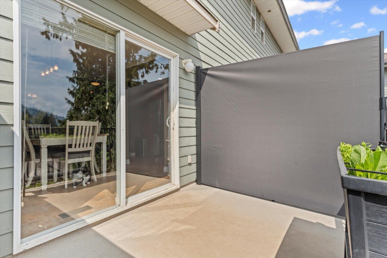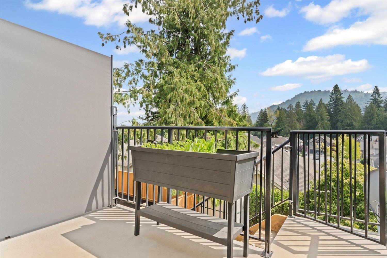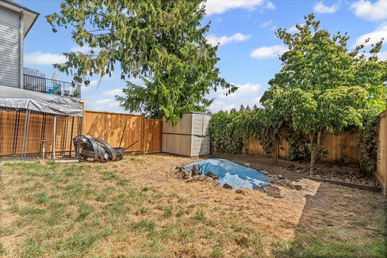4 Bedroom
3 Bathroom
2,131 ft2
Fireplace
Forced Air
$699,900
NO STRATA FEE AND NO STRATA FOR THE PRICE OF A TOWNHOUSE!!! 2,100 sq ft 1/2 duplex priced at townhouses pricing with NO STRATA FEES! 2 storey with basement 4 bedroom/3 bathroom with a fully fenced back yard and ample parking. 2 storey w/walk-out basement. Spacious kitchen w/maple cabinets, stone face gas f/p in living room & crown moldings. Upstairs features 3 bdrms, large primary bedroom with 3 piece ensuite. Laundry on bedroom level upstairs for your convenience. Finished walk-out basement has games room & recroom opening to covered patio and fenced backyard. Extra long driveway lots of parking. Great location, walk to elementary school, walk to parks, trails, day care etc. * PREC - Personal Real Estate Corporation (id:62739)
Property Details
|
MLS® Number
|
R3033770 |
|
Property Type
|
Single Family |
|
Neigbourhood
|
Promontory |
|
Storage Type
|
Storage |
|
View Type
|
Mountain View |
Building
|
Bathroom Total
|
3 |
|
Bedrooms Total
|
4 |
|
Basement Type
|
Full |
|
Constructed Date
|
2005 |
|
Construction Style Attachment
|
Attached |
|
Fireplace Present
|
Yes |
|
Fireplace Total
|
1 |
|
Heating Fuel
|
Natural Gas |
|
Heating Type
|
Forced Air |
|
Stories Total
|
3 |
|
Size Interior
|
2,131 Ft2 |
|
Type
|
Duplex |
Parking
Land
|
Acreage
|
No |
|
Size Depth
|
128 Ft |
|
Size Frontage
|
25 Ft |
|
Size Irregular
|
3049 |
|
Size Total
|
3049 Sqft |
|
Size Total Text
|
3049 Sqft |
Rooms
| Level |
Type |
Length |
Width |
Dimensions |
|
Above |
Primary Bedroom |
17 ft ,2 in |
15 ft ,9 in |
17 ft ,2 in x 15 ft ,9 in |
|
Above |
Other |
5 ft |
4 ft ,2 in |
5 ft x 4 ft ,2 in |
|
Above |
Bedroom 2 |
12 ft ,3 in |
10 ft ,1 in |
12 ft ,3 in x 10 ft ,1 in |
|
Above |
Bedroom 3 |
10 ft ,1 in |
9 ft ,1 in |
10 ft ,1 in x 9 ft ,1 in |
|
Above |
Other |
4 ft ,9 in |
4 ft ,1 in |
4 ft ,9 in x 4 ft ,1 in |
|
Main Level |
Living Room |
20 ft ,4 in |
10 ft ,1 in |
20 ft ,4 in x 10 ft ,1 in |
|
Main Level |
Kitchen |
10 ft ,9 in |
10 ft ,5 in |
10 ft ,9 in x 10 ft ,5 in |
|
Main Level |
Dining Room |
13 ft ,2 in |
10 ft ,3 in |
13 ft ,2 in x 10 ft ,3 in |
|
Main Level |
Foyer |
9 ft ,3 in |
6 ft ,7 in |
9 ft ,3 in x 6 ft ,7 in |
https://www.realtor.ca/real-estate/28693145/2-4811-teskey-road-promontory-chilliwack

