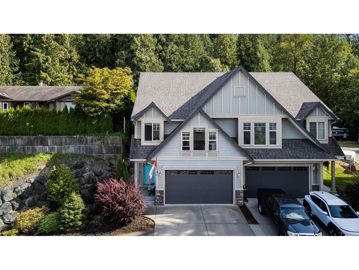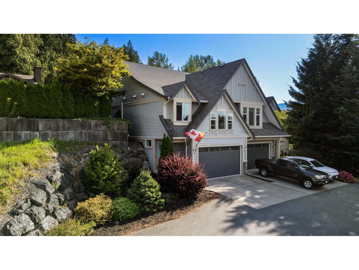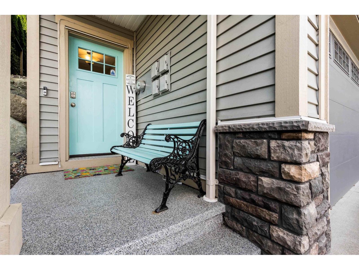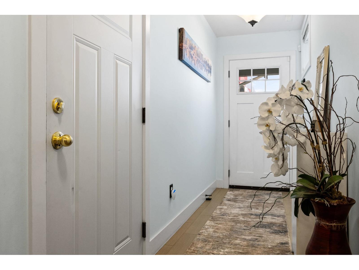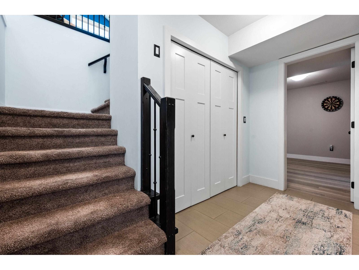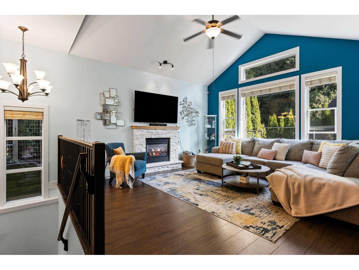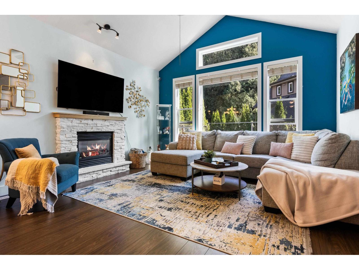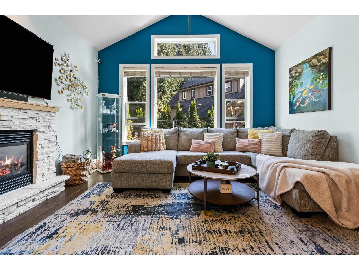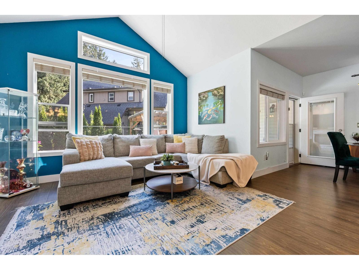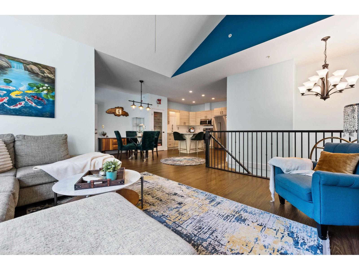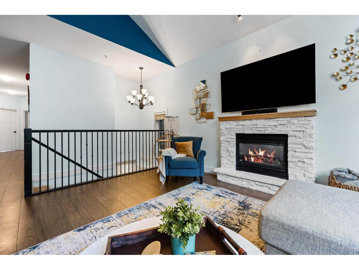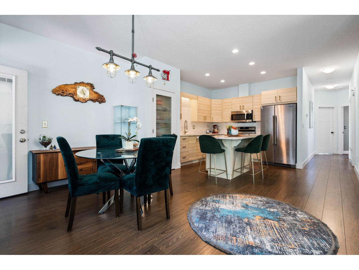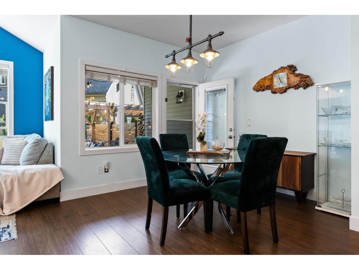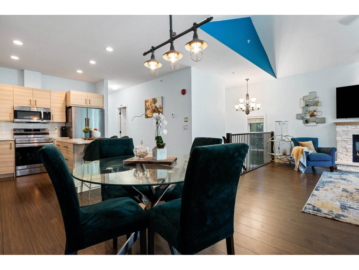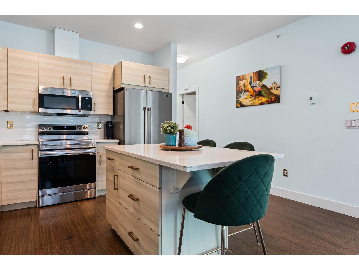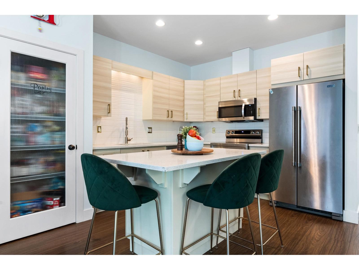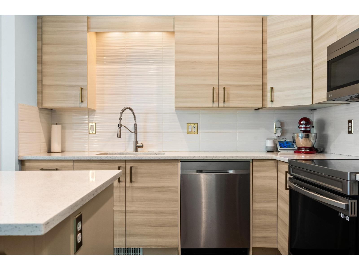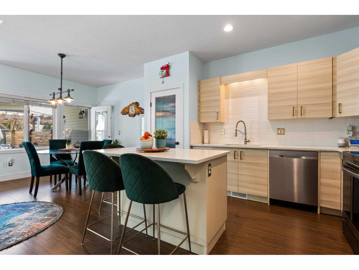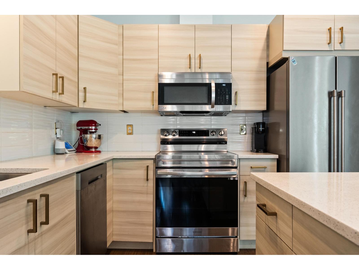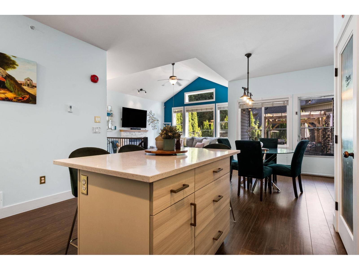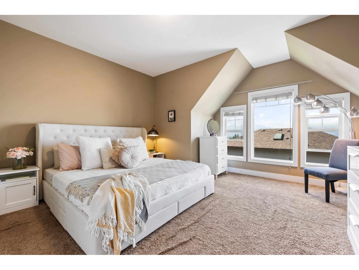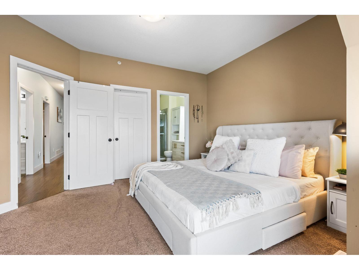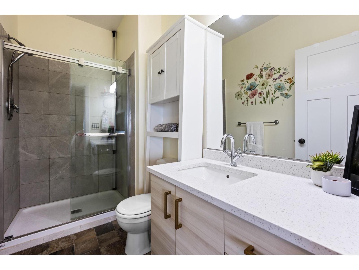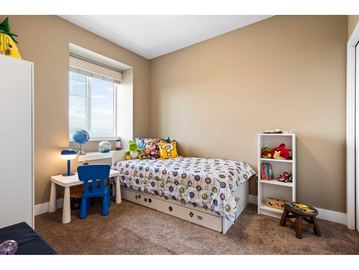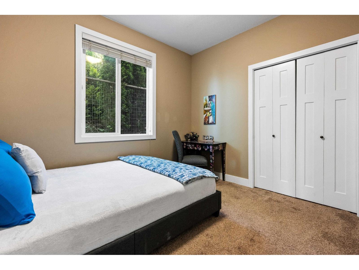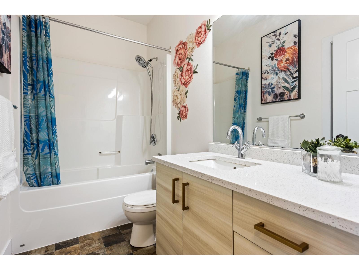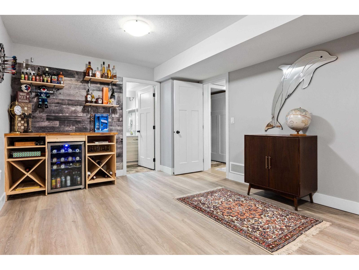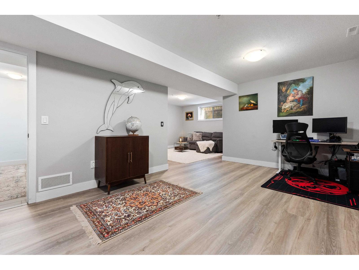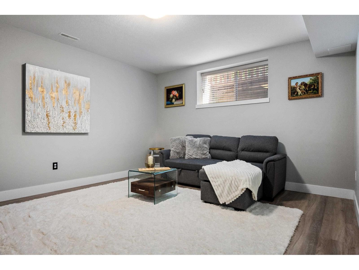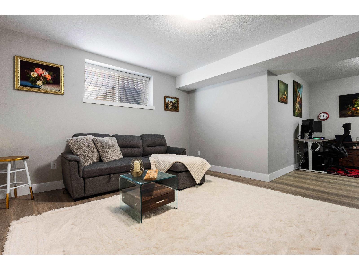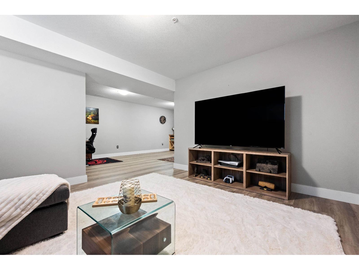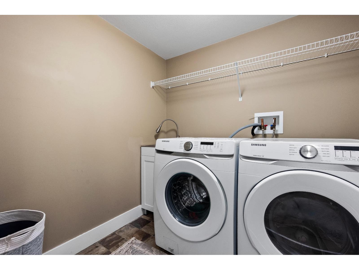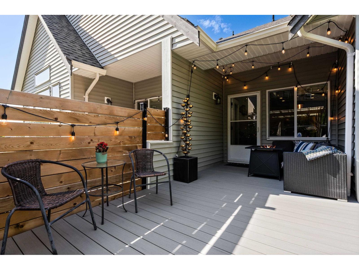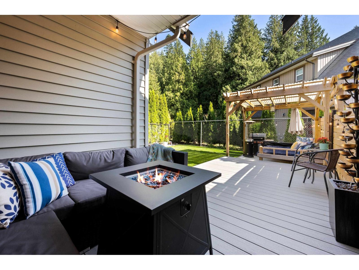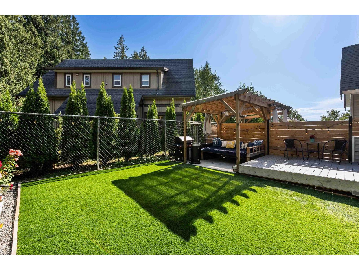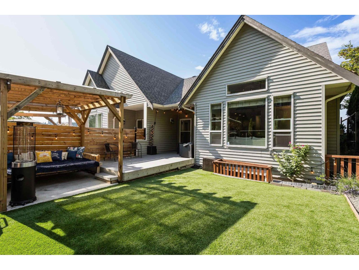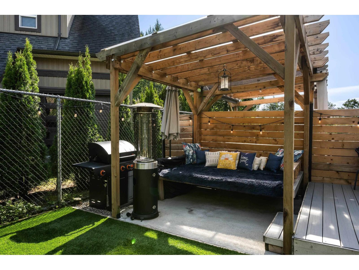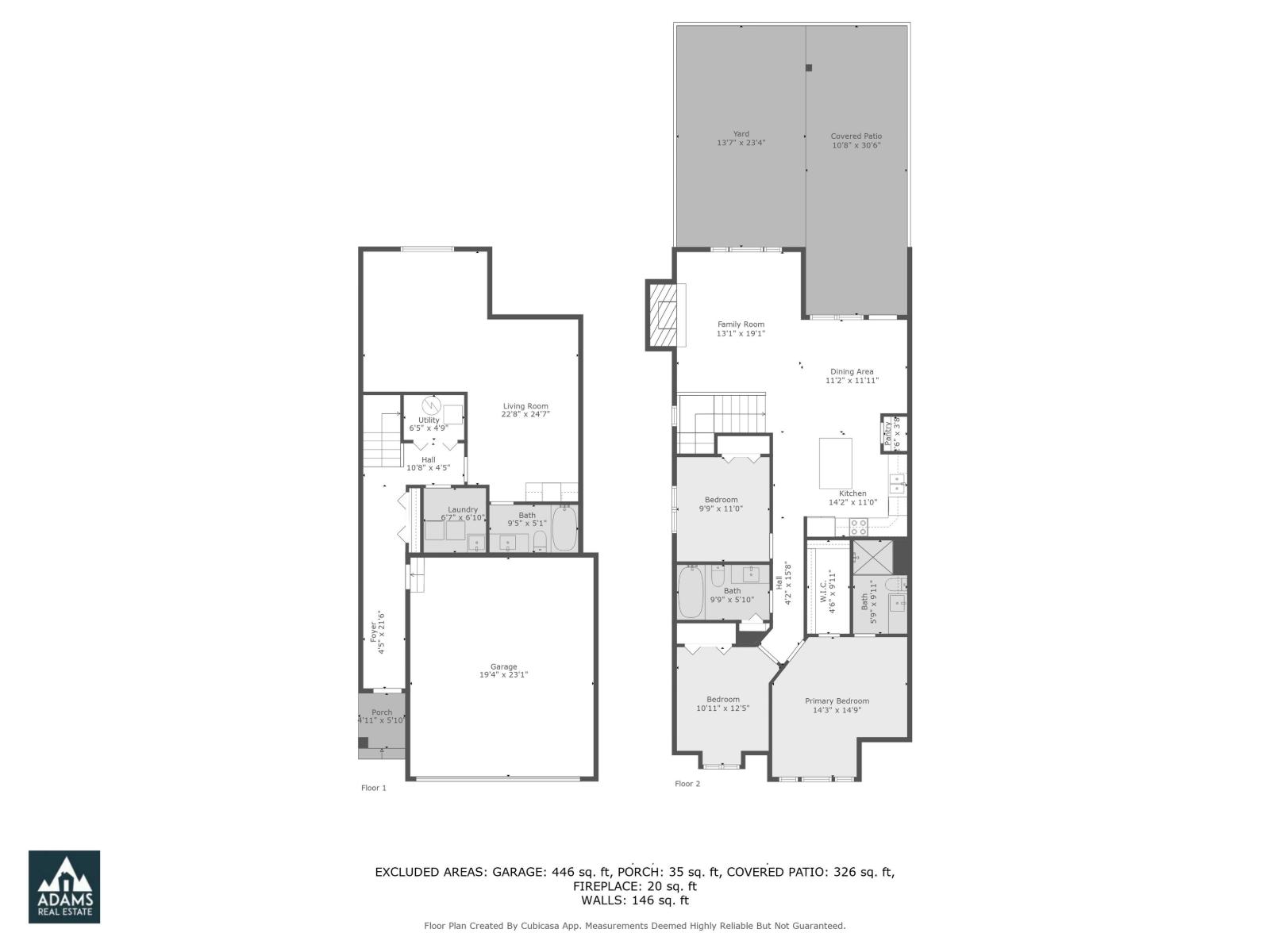4 Bedroom
3 Bathroom
2,152 ft2
Basement Entry
Fireplace
Forced Air
$879,900
NO STRATA FEES! This beautiful 1/2 DUPLEX OFFERS A BRIGHT & SPACIOUS OPEN-CONCEPT MAIN FLOOR. The inviting family room features a COZY GAS FIREPLACE & LARGE WINDOWS that flood the space w/ natural light. The dining area is perfect for family meals, & the kitchen boasts new S/S APPLIANCES, QUARTZ COUNTERTOPS, & A STYLISH NEW BACKSPLASH. Upstairs, you'll find 3 generously sized bdrms, including the primary suite w/ a walk-in closet & a private ensuite. The basement offers great potential & could easily be a 4th bedrm or suited for in-laws or extended family. Your FULLY FENCED BACKYARD ON THE MAIN LEVEL is perfect for family life, featuring a NEW DURADEK, NEW FENCING, & EASY-CARE TURF for year-round enjoyment. Located on Promontory, this home is close to schools, parks, shops & hiking trails! * PREC - Personal Real Estate Corporation (id:62739)
Property Details
|
MLS® Number
|
R3033528 |
|
Property Type
|
Single Family |
Building
|
Bathroom Total
|
3 |
|
Bedrooms Total
|
4 |
|
Appliances
|
Washer, Dryer, Refrigerator, Stove, Dishwasher |
|
Architectural Style
|
Basement Entry |
|
Basement Type
|
Full |
|
Constructed Date
|
2011 |
|
Construction Style Attachment
|
Attached |
|
Fireplace Present
|
Yes |
|
Fireplace Total
|
1 |
|
Heating Fuel
|
Natural Gas |
|
Heating Type
|
Forced Air |
|
Stories Total
|
2 |
|
Size Interior
|
2,152 Ft2 |
|
Type
|
Duplex |
Parking
Land
Rooms
| Level |
Type |
Length |
Width |
Dimensions |
|
Lower Level |
Bedroom 4 |
13 ft ,3 in |
14 ft |
13 ft ,3 in x 14 ft |
|
Lower Level |
Recreational, Games Room |
12 ft ,1 in |
22 ft ,8 in |
12 ft ,1 in x 22 ft ,8 in |
|
Lower Level |
Utility Room |
6 ft ,4 in |
4 ft ,9 in |
6 ft ,4 in x 4 ft ,9 in |
|
Lower Level |
Laundry Room |
6 ft ,5 in |
6 ft ,1 in |
6 ft ,5 in x 6 ft ,1 in |
|
Main Level |
Kitchen |
14 ft ,1 in |
11 ft |
14 ft ,1 in x 11 ft |
|
Main Level |
Dining Room |
11 ft ,1 in |
11 ft ,1 in |
11 ft ,1 in x 11 ft ,1 in |
|
Main Level |
Family Room |
13 ft ,3 in |
19 ft ,1 in |
13 ft ,3 in x 19 ft ,1 in |
|
Main Level |
Bedroom 2 |
9 ft ,7 in |
11 ft |
9 ft ,7 in x 11 ft |
|
Main Level |
Bedroom 3 |
10 ft ,9 in |
12 ft ,5 in |
10 ft ,9 in x 12 ft ,5 in |
|
Main Level |
Primary Bedroom |
14 ft ,2 in |
14 ft ,9 in |
14 ft ,2 in x 14 ft ,9 in |
|
Main Level |
Other |
4 ft ,5 in |
9 ft ,1 in |
4 ft ,5 in x 9 ft ,1 in |
https://www.realtor.ca/real-estate/28692918/2-5257-markel-drive-promontory-chilliwack

