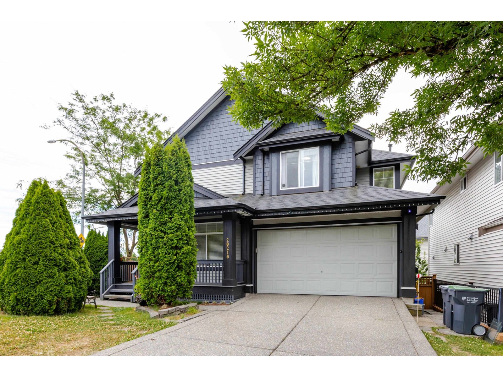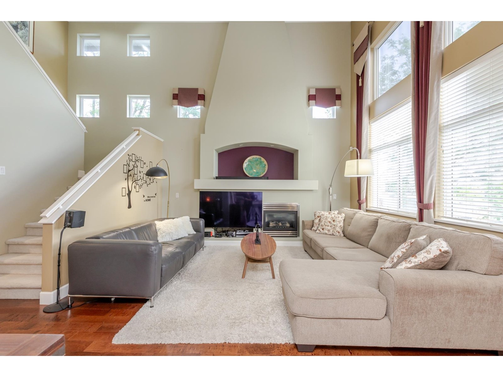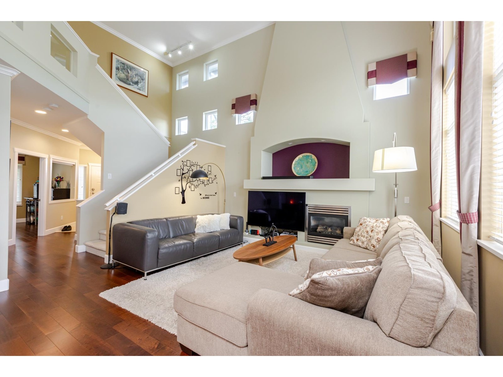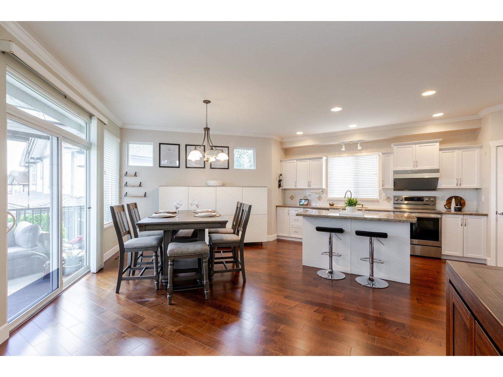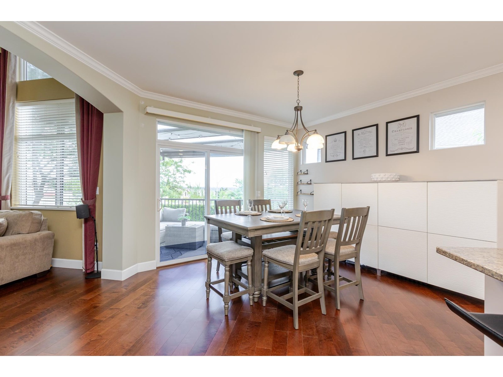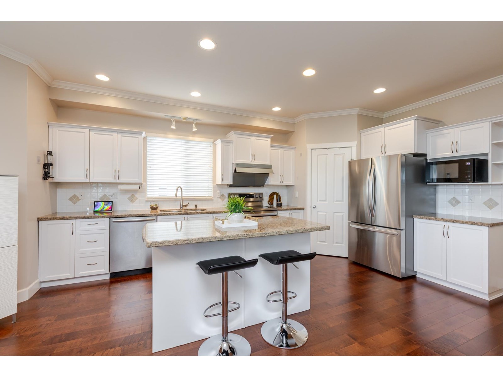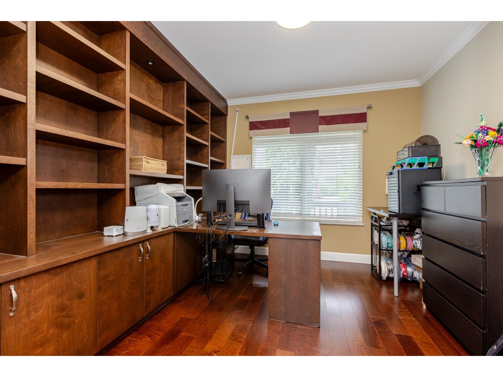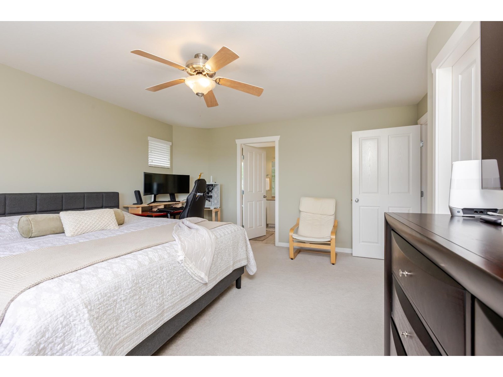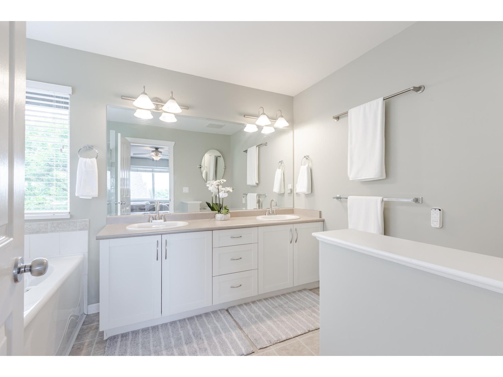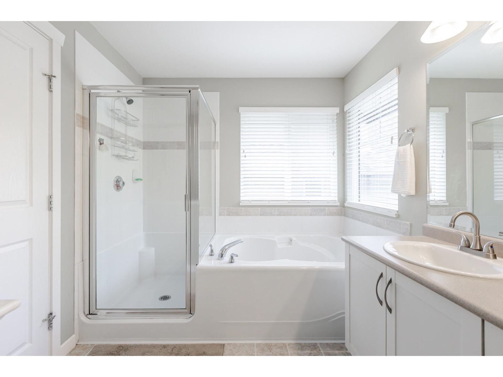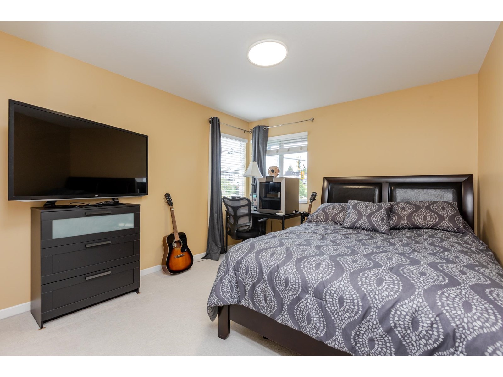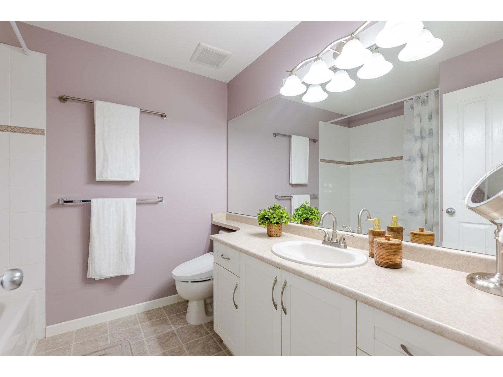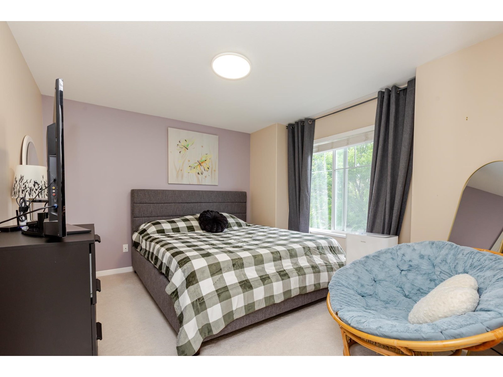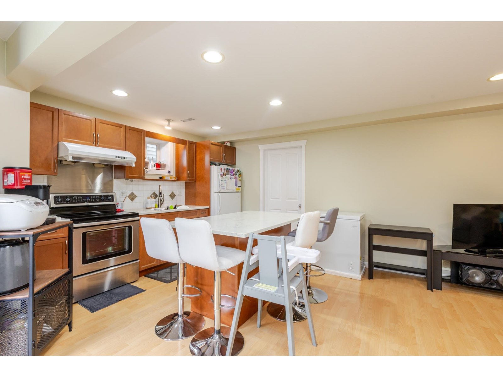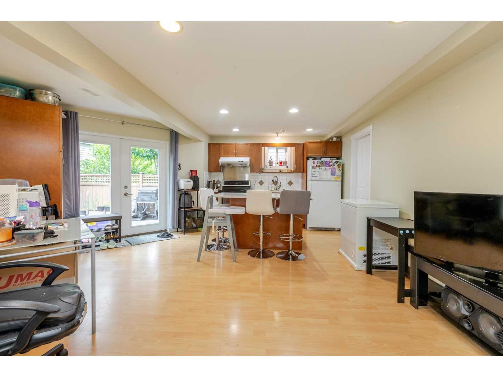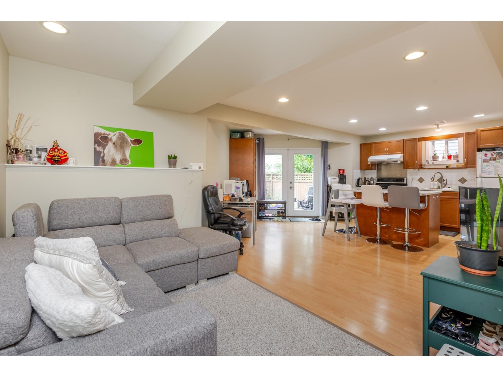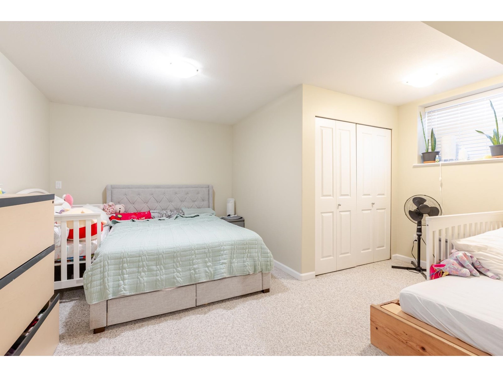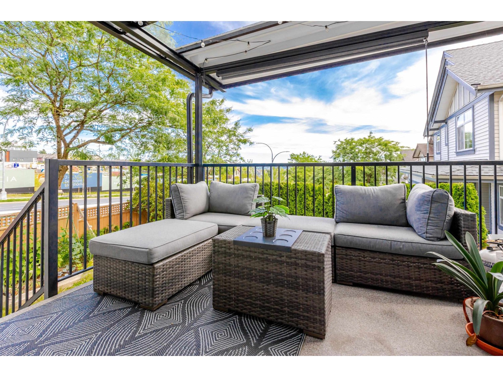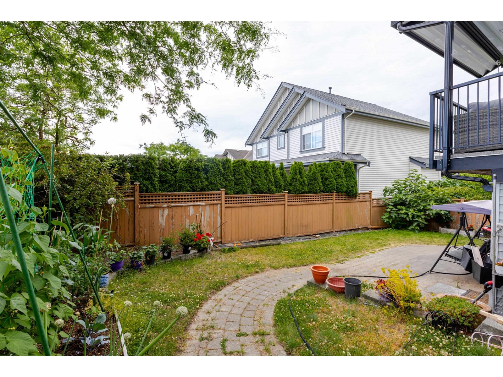4 Bedroom
4 Bathroom
3,005 ft2
2 Level
Fireplace
Forced Air
$1,499,999
Wonderful 2-level plus daylight walk-out basement home located in excellent Jeffries Brook location in Willoughby, close to schools, parks, and shops. Bright and open great room design featuring main floor den with custom-built-in desk /cabinet. Spacious great room with engineered hardwood floors, 18ft ceilings, gas fireplace. Adjacent dining room and kitchen with quartz counters, lots of cabinet space, centre island, storage pantry, and sliding doors out to the deck and fenced back yard. Upstairs are 2 guest bedrooms and a king-sized master suite with a walk-in closet and 5 pc ensuite. Roof and gutters with leaf guard replaced in 2021 as well as a newer hot water tank. The basement is a legal 1-bedroom suite with ground floor entry. This home is move-in ready with lots of custom features. (id:62739)
Property Details
|
MLS® Number
|
R3026697 |
|
Property Type
|
Single Family |
|
Parking Space Total
|
6 |
|
Road Type
|
Paved Road |
|
View Type
|
City View, Mountain View, View (panoramic) |
Building
|
Bathroom Total
|
4 |
|
Bedrooms Total
|
4 |
|
Age
|
22 Years |
|
Appliances
|
Garage Door Opener, Central Vacuum - Roughed In |
|
Architectural Style
|
2 Level |
|
Basement Development
|
Finished |
|
Basement Features
|
Separate Entrance |
|
Basement Type
|
Full (finished) |
|
Construction Style Attachment
|
Detached |
|
Fire Protection
|
Smoke Detectors |
|
Fireplace Present
|
Yes |
|
Fireplace Total
|
1 |
|
Heating Fuel
|
Natural Gas |
|
Heating Type
|
Forced Air |
|
Size Interior
|
3,005 Ft2 |
|
Type
|
House |
|
Utility Water
|
Municipal Water |
Parking
Land
|
Acreage
|
No |
|
Sewer
|
Sanitary Sewer, Storm Sewer |
|
Size Irregular
|
4262 |
|
Size Total
|
4262 Sqft |
|
Size Total Text
|
4262 Sqft |
Utilities
|
Electricity
|
Available |
|
Natural Gas
|
Available |
|
Water
|
Available |
https://www.realtor.ca/real-estate/28619113/20216-70a-avenue-langley

