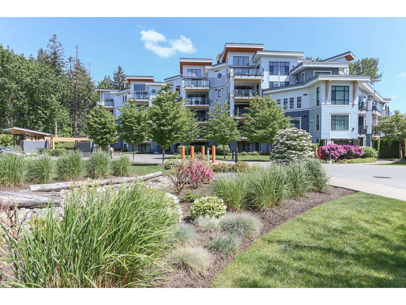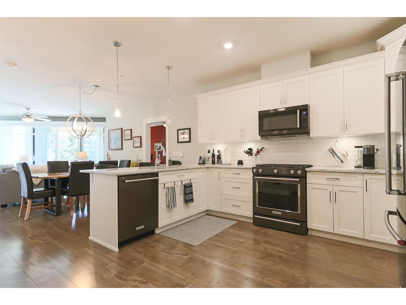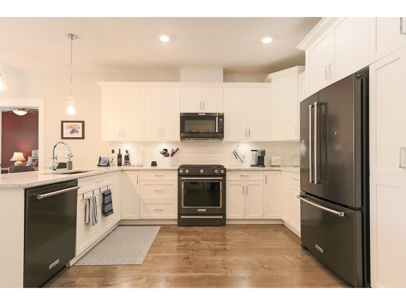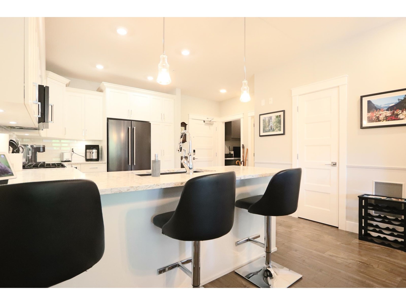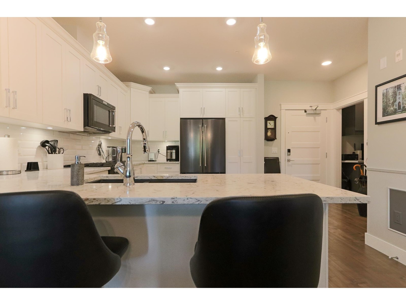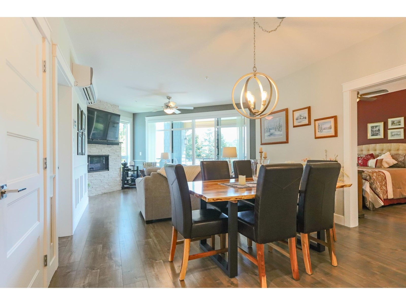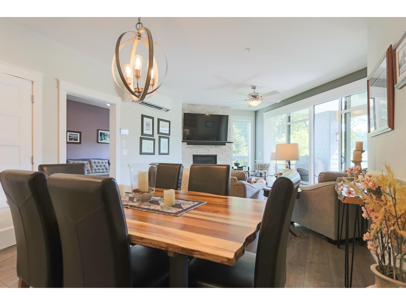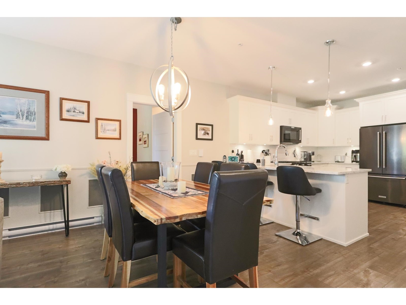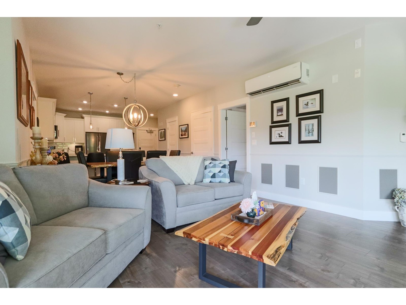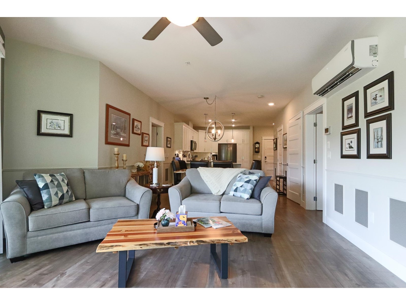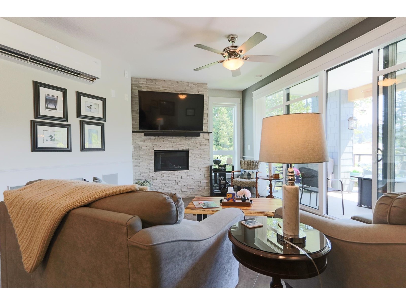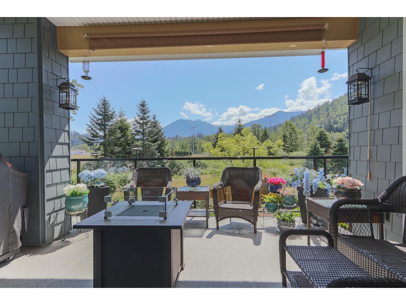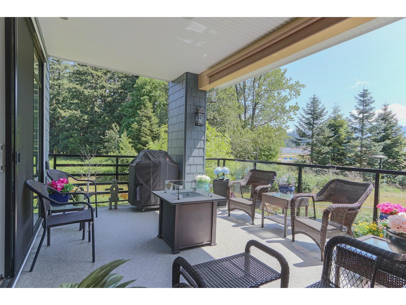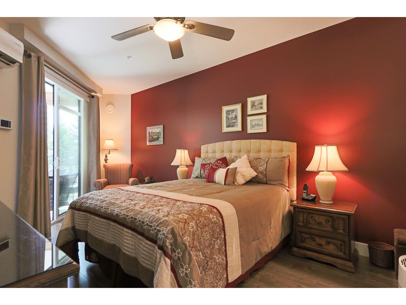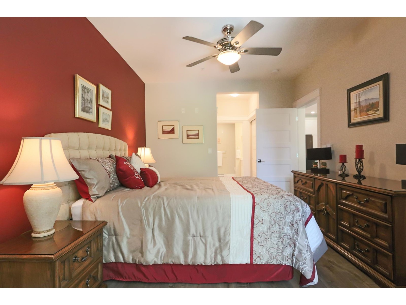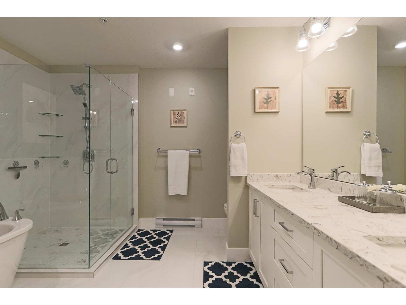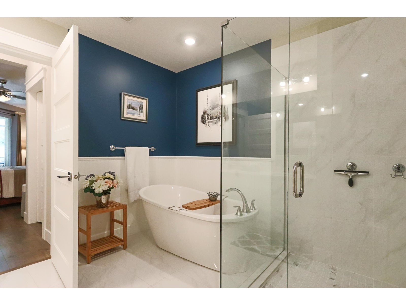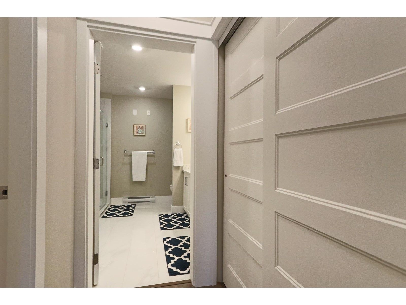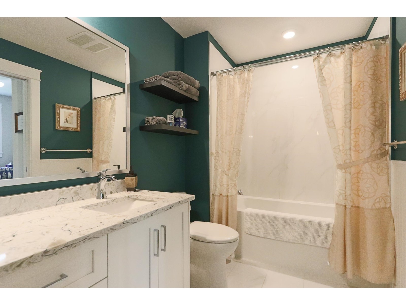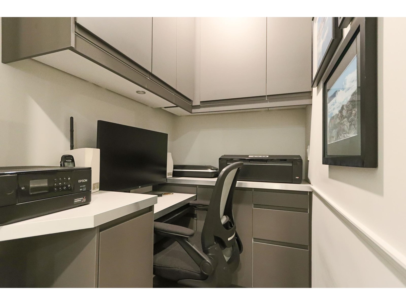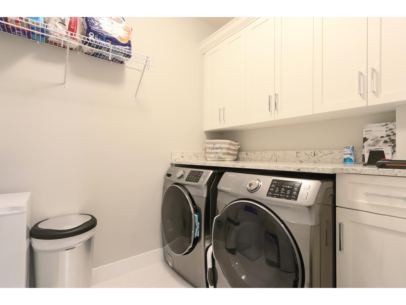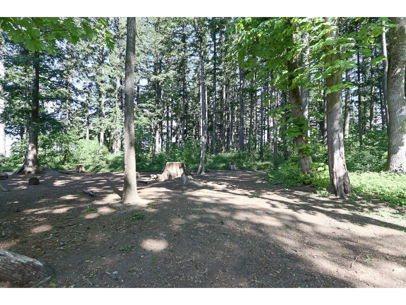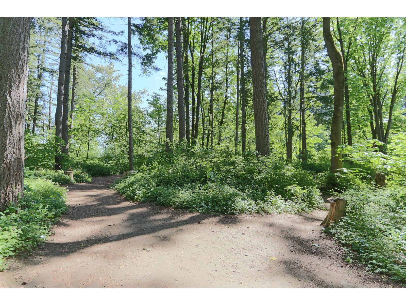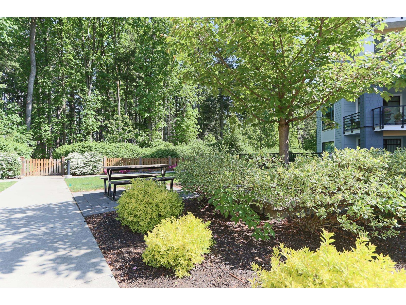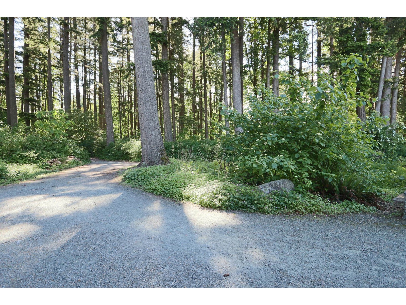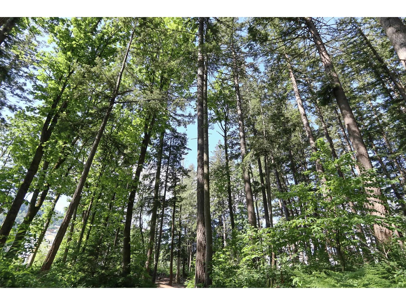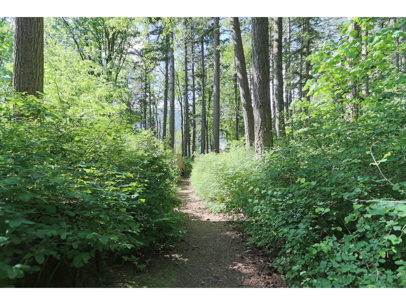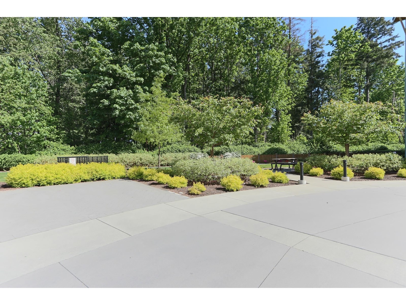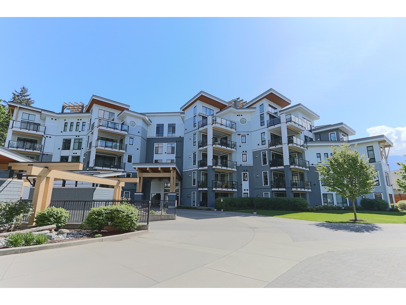2 Bedroom
2 Bathroom
1,229 ft2
Fireplace
Central Air Conditioning
Baseboard Heaters
$699,000
Welcome to the Boardwalk at River's Edge. This stunning 2 bed, 2 bath + den corner unit shows like new! This exquisite home boasts an open concept with a beautiful chefs kitchen , high end appliances, gas range , plenty of cupboard space + quartz countertops. The spacious living room features a cozy gas F/P that leads out to your private covered deck space (16 x 12) where you can enjoy greenbelt & mountain vistas. The primary bedroom also has access to the deck & comes equipped with a walk-in closet, ensuite oasis with soaker tub + separate shower . This wonderful abode is a mere steps away from their Vedder River, trails, parks & Garrison Crossing amenities. Other features: A/C, in-suite laundry, built-in closets and work station, underground parking + storage locker. Rare and special! (id:62739)
Property Details
|
MLS® Number
|
R3003253 |
|
Property Type
|
Single Family |
|
Storage Type
|
Storage |
|
View Type
|
View |
Building
|
Bathroom Total
|
2 |
|
Bedrooms Total
|
2 |
|
Appliances
|
Washer, Dryer, Refrigerator, Stove, Dishwasher |
|
Basement Type
|
None |
|
Constructed Date
|
2019 |
|
Construction Style Attachment
|
Attached |
|
Cooling Type
|
Central Air Conditioning |
|
Fireplace Present
|
Yes |
|
Fireplace Total
|
1 |
|
Fixture
|
Drapes/window Coverings |
|
Heating Fuel
|
Electric |
|
Heating Type
|
Baseboard Heaters |
|
Stories Total
|
1 |
|
Size Interior
|
1,229 Ft2 |
|
Type
|
Apartment |
Land
Rooms
| Level |
Type |
Length |
Width |
Dimensions |
|
Main Level |
Foyer |
5 ft ,5 in |
7 ft ,1 in |
5 ft ,5 in x 7 ft ,1 in |
|
Main Level |
Kitchen |
9 ft ,5 in |
13 ft ,6 in |
9 ft ,5 in x 13 ft ,6 in |
|
Main Level |
Dining Room |
13 ft |
10 ft |
13 ft x 10 ft |
|
Main Level |
Living Room |
15 ft ,5 in |
17 ft |
15 ft ,5 in x 17 ft |
|
Main Level |
Primary Bedroom |
11 ft |
17 ft |
11 ft x 17 ft |
|
Main Level |
Other |
5 ft |
5 ft |
5 ft x 5 ft |
|
Main Level |
Bedroom 2 |
9 ft ,5 in |
10 ft ,8 in |
9 ft ,5 in x 10 ft ,8 in |
|
Main Level |
Laundry Room |
6 ft ,4 in |
8 ft ,8 in |
6 ft ,4 in x 8 ft ,8 in |
|
Main Level |
Den |
6 ft ,4 in |
4 ft ,4 in |
6 ft ,4 in x 4 ft ,4 in |
https://www.realtor.ca/real-estate/28317929/207-5380-tyee-lane-garrison-crossing-chilliwack

