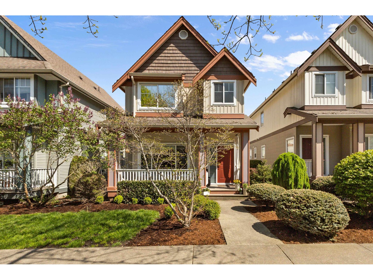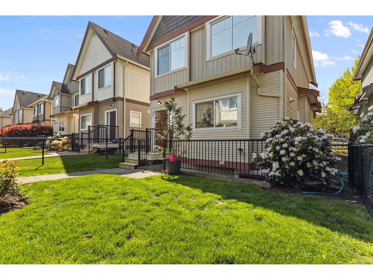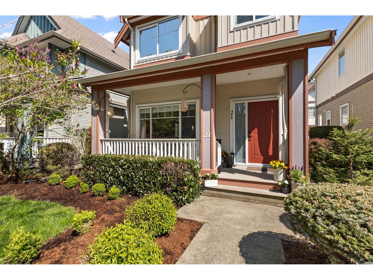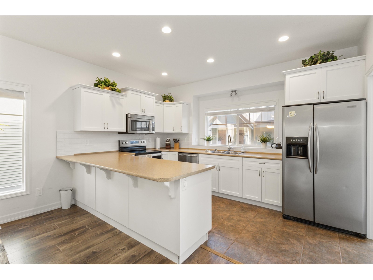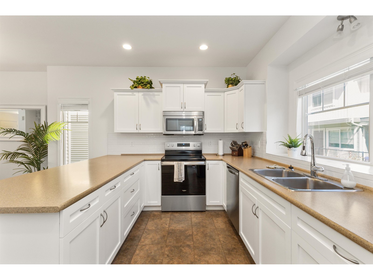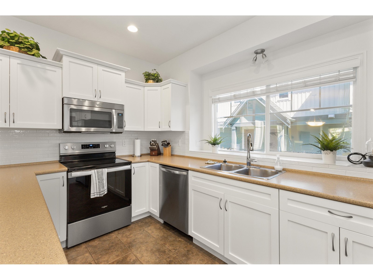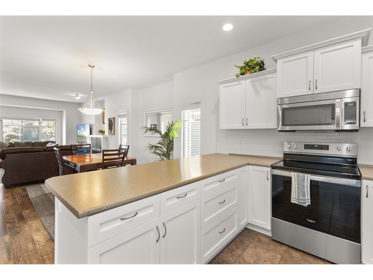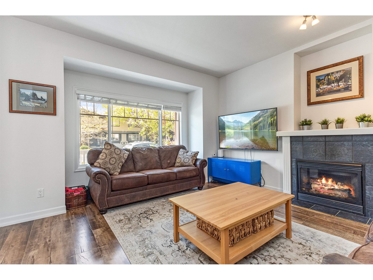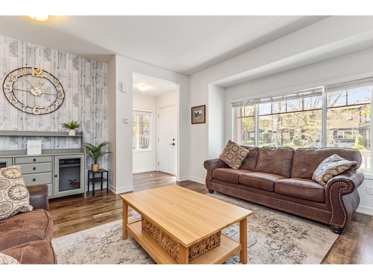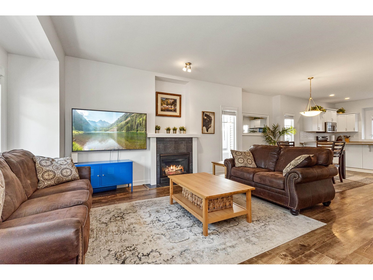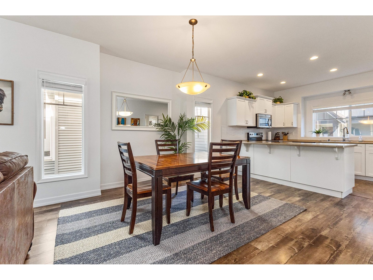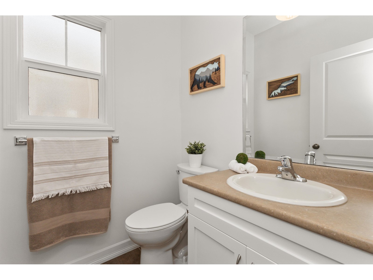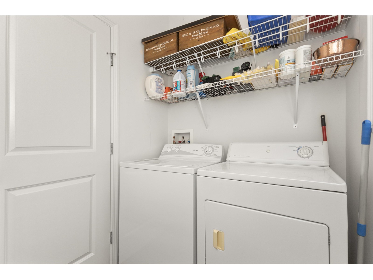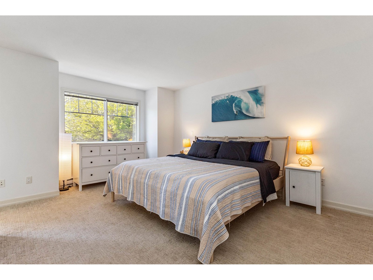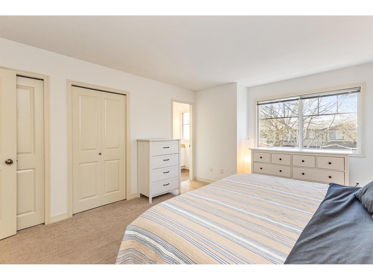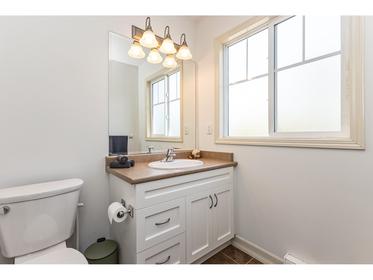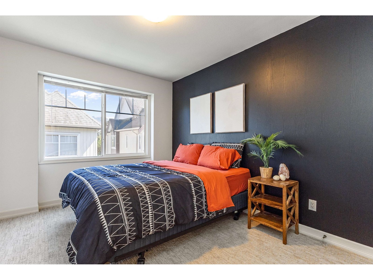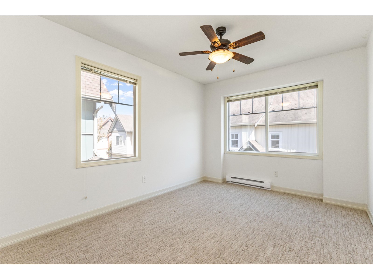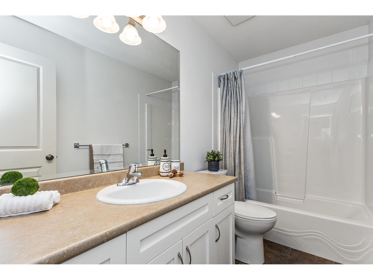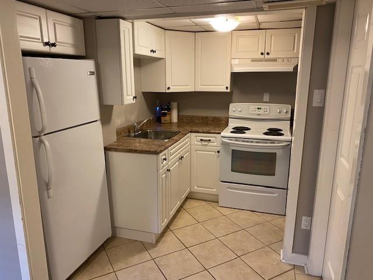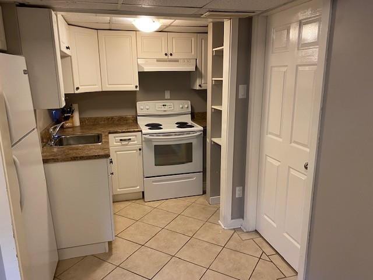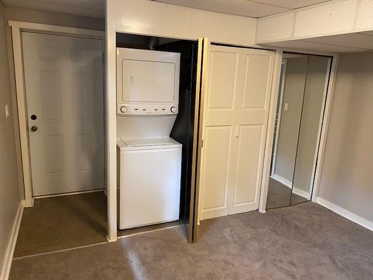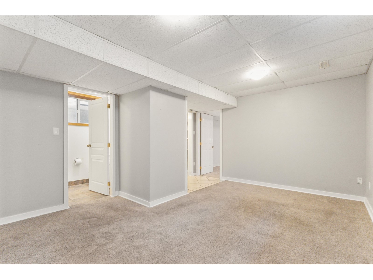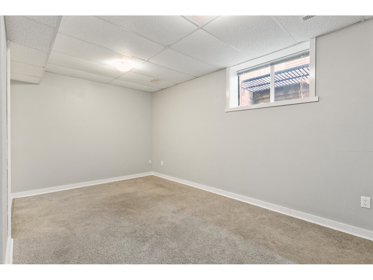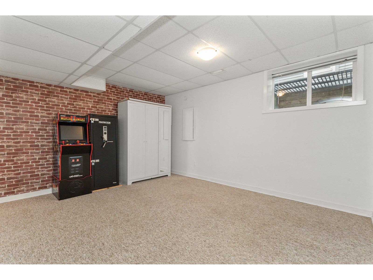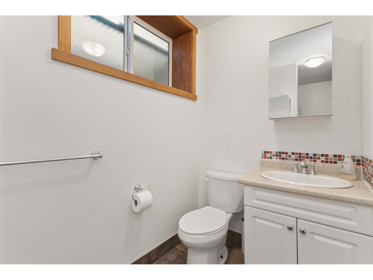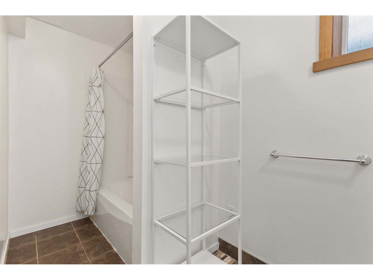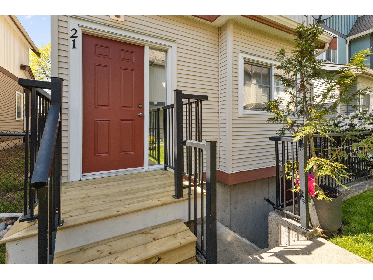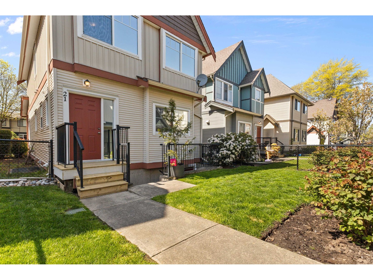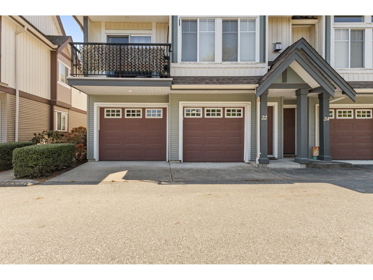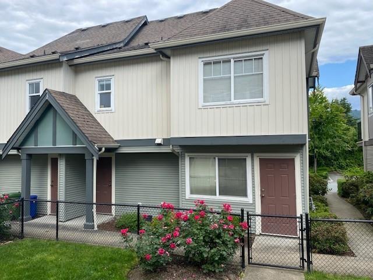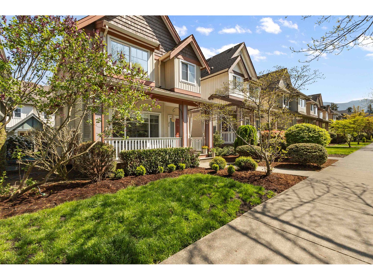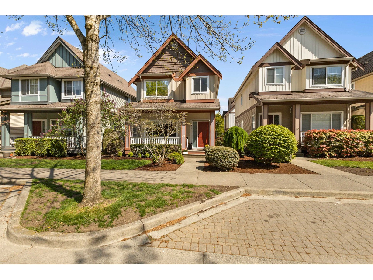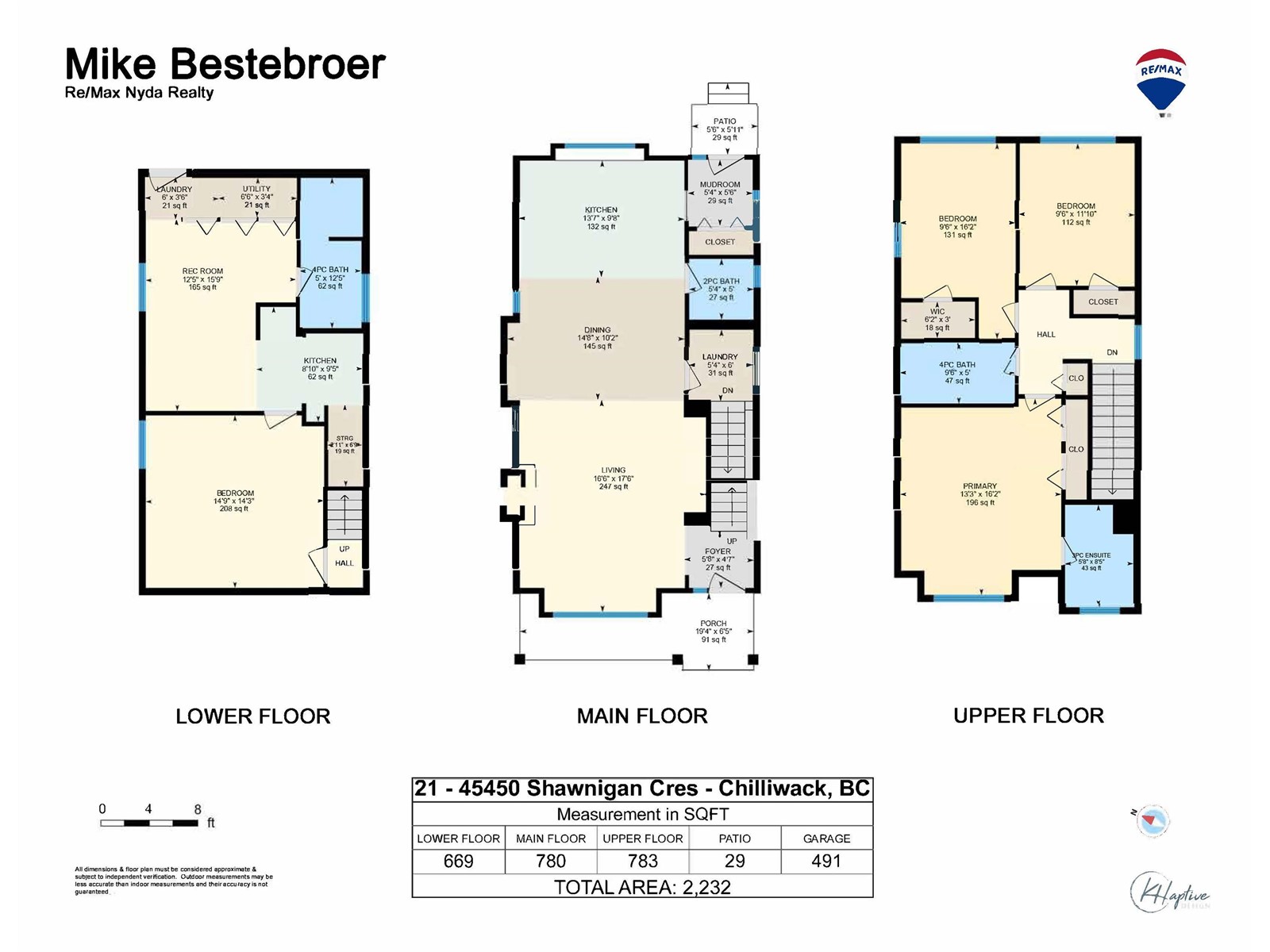4 Bedroom
3 Bathroom
2,232 ft2
Fireplace
Forced Air
$839,900
Welcome to Garrison Crossing, one of the most desirable and walkable communities in town, where tree-lined streets, boutique shops, and trendy eateries are steps from your front door. This beautifully maintained 3-storey, 4-bedroom strata home offers the perfect blend of comfort, function, and style. Step inside to an updated kitchen that flows seamlessly into an open-concept dining area and a bright, west-facing living room, ideal for entertaining guests or unwinding after a long day. Upstairs, you'll find three generously sized bedrooms, including a spacious primary suite complete with its own private 3-piece ensuite. Downstairs, a self-contained 1 bedroom basement suite w/ a private entrance and in-suite laundry perfect for guests or as a potential mortgage helper. Out back, the large detached double garage has space for your truck, tools, and even a boat"”plus plenty of storage. All of this is nestled on a quiet, family-friendly street with parks and greenspace for you and your children to enjoy. (id:62739)
Property Details
|
MLS® Number
|
R2994351 |
|
Property Type
|
Single Family |
|
Storage Type
|
Storage |
|
View Type
|
Mountain View |
Building
|
Bathroom Total
|
3 |
|
Bedrooms Total
|
4 |
|
Appliances
|
Washer, Dryer, Refrigerator, Stove, Dishwasher |
|
Basement Development
|
Finished |
|
Basement Type
|
Unknown (finished) |
|
Constructed Date
|
2007 |
|
Construction Style Attachment
|
Detached |
|
Fire Protection
|
Smoke Detectors |
|
Fireplace Present
|
Yes |
|
Fireplace Total
|
1 |
|
Fixture
|
Drapes/window Coverings |
|
Heating Type
|
Forced Air |
|
Stories Total
|
3 |
|
Size Interior
|
2,232 Ft2 |
|
Type
|
House |
Parking
Land
|
Acreage
|
No |
|
Size Frontage
|
42 Ft |
|
Size Irregular
|
3990 |
|
Size Total
|
3990 Sqft |
|
Size Total Text
|
3990 Sqft |
Rooms
| Level |
Type |
Length |
Width |
Dimensions |
|
Above |
Bedroom 2 |
9 ft ,5 in |
16 ft ,2 in |
9 ft ,5 in x 16 ft ,2 in |
|
Above |
Bedroom 3 |
9 ft ,5 in |
11 ft ,1 in |
9 ft ,5 in x 11 ft ,1 in |
|
Above |
Primary Bedroom |
13 ft ,2 in |
16 ft ,2 in |
13 ft ,2 in x 16 ft ,2 in |
|
Above |
Other |
6 ft ,1 in |
3 ft |
6 ft ,1 in x 3 ft |
|
Lower Level |
Kitchen |
8 ft ,8 in |
9 ft ,5 in |
8 ft ,8 in x 9 ft ,5 in |
|
Lower Level |
Bedroom 4 |
14 ft ,7 in |
14 ft ,3 in |
14 ft ,7 in x 14 ft ,3 in |
|
Lower Level |
Laundry Room |
6 ft |
3 ft ,6 in |
6 ft x 3 ft ,6 in |
|
Lower Level |
Recreational, Games Room |
12 ft ,4 in |
15 ft ,9 in |
12 ft ,4 in x 15 ft ,9 in |
|
Lower Level |
Storage |
2 ft ,9 in |
6 ft ,9 in |
2 ft ,9 in x 6 ft ,9 in |
|
Lower Level |
Utility Room |
6 ft ,5 in |
3 ft ,4 in |
6 ft ,5 in x 3 ft ,4 in |
|
Main Level |
Foyer |
5 ft ,6 in |
4 ft ,7 in |
5 ft ,6 in x 4 ft ,7 in |
|
Main Level |
Kitchen |
13 ft ,5 in |
9 ft ,8 in |
13 ft ,5 in x 9 ft ,8 in |
|
Main Level |
Dining Room |
14 ft ,6 in |
10 ft ,2 in |
14 ft ,6 in x 10 ft ,2 in |
|
Main Level |
Living Room |
16 ft ,5 in |
17 ft ,6 in |
16 ft ,5 in x 17 ft ,6 in |
|
Main Level |
Laundry Room |
5 ft ,3 in |
6 ft |
5 ft ,3 in x 6 ft |
|
Main Level |
Mud Room |
5 ft ,3 in |
5 ft ,6 in |
5 ft ,3 in x 5 ft ,6 in |
https://www.realtor.ca/real-estate/28219271/21-45450-shawnigan-crescent-garrison-crossing-chilliwack

