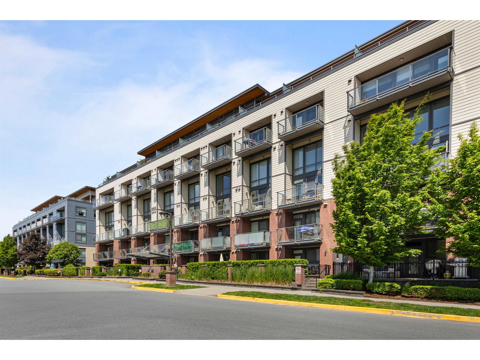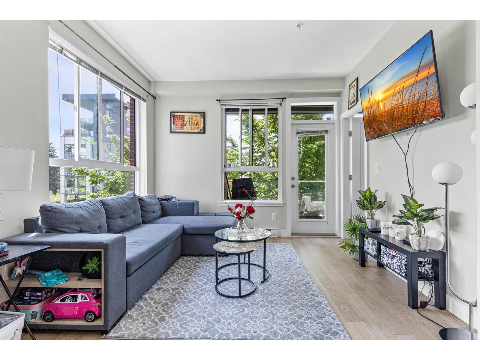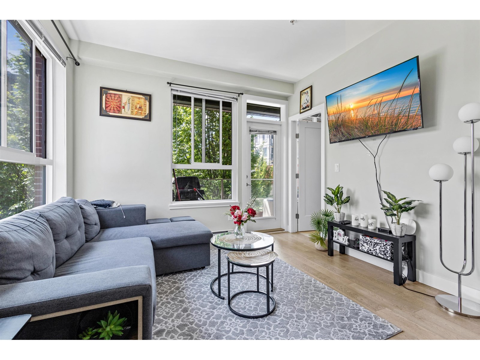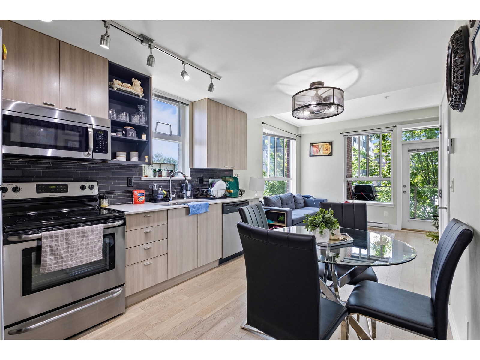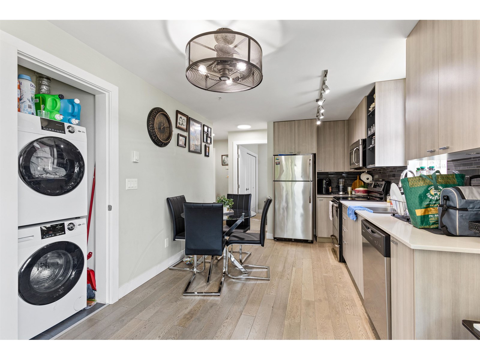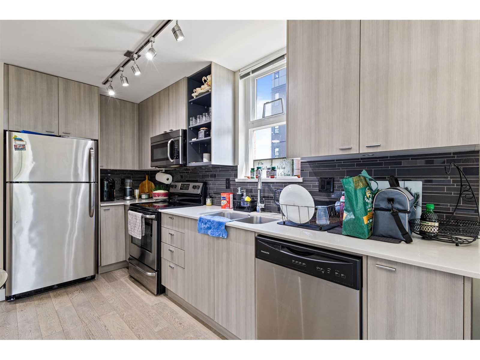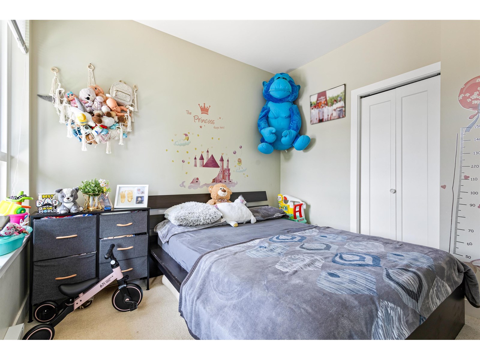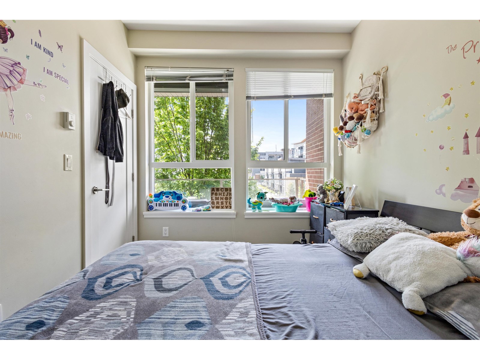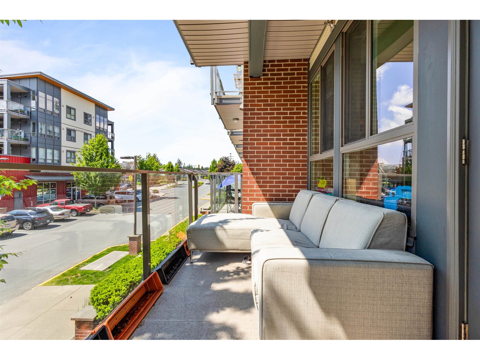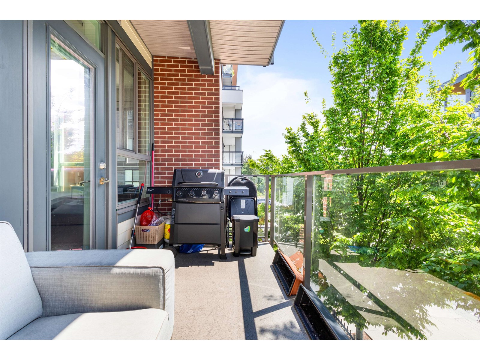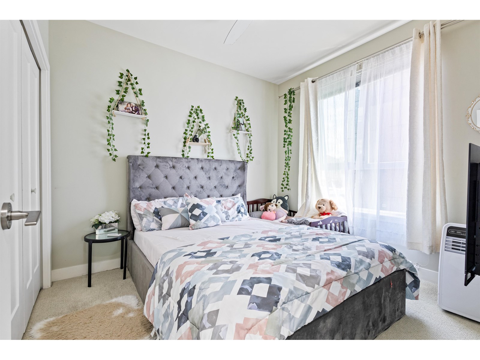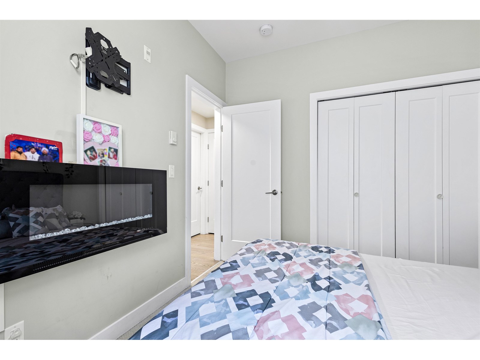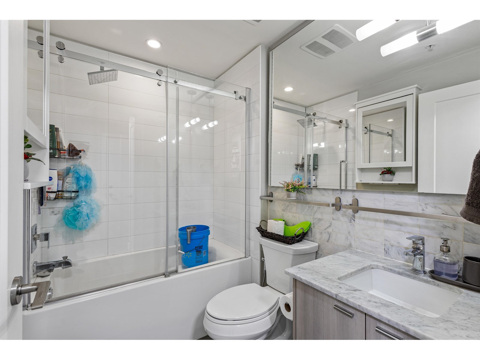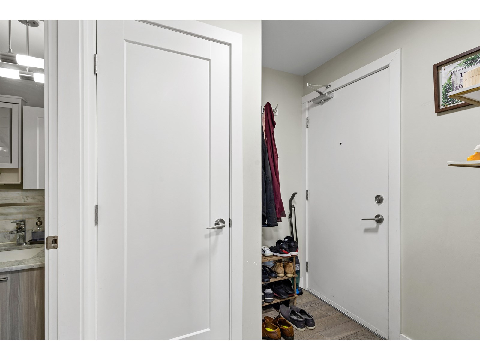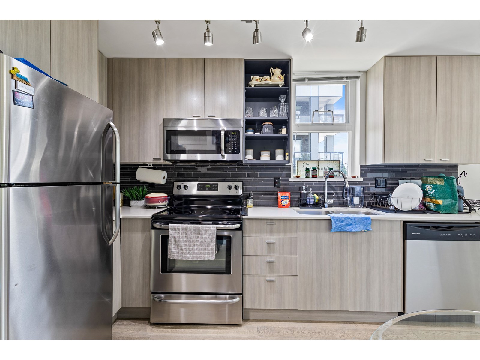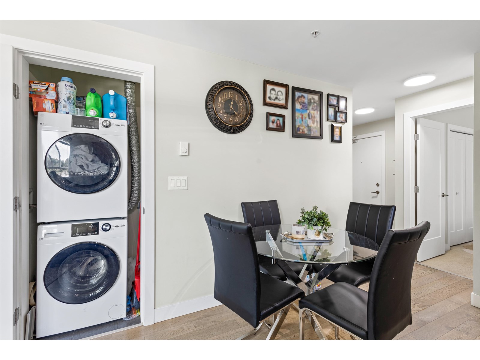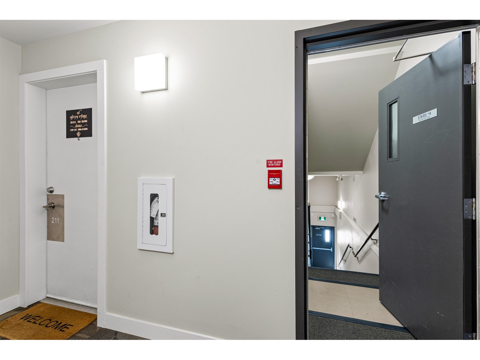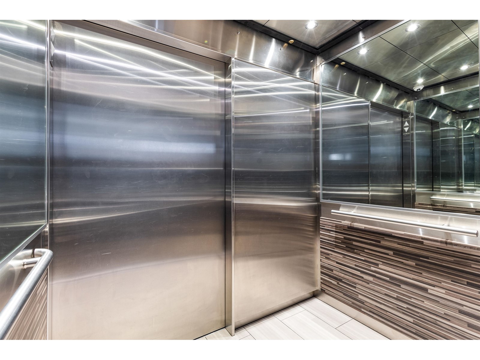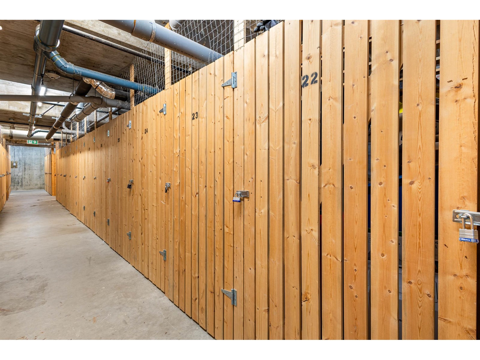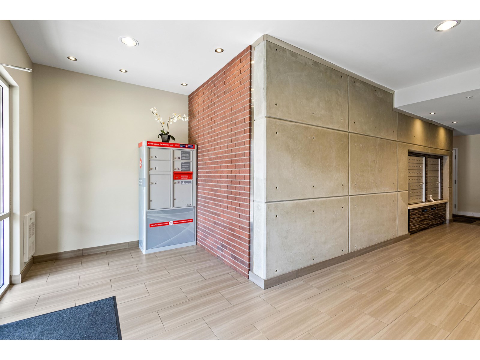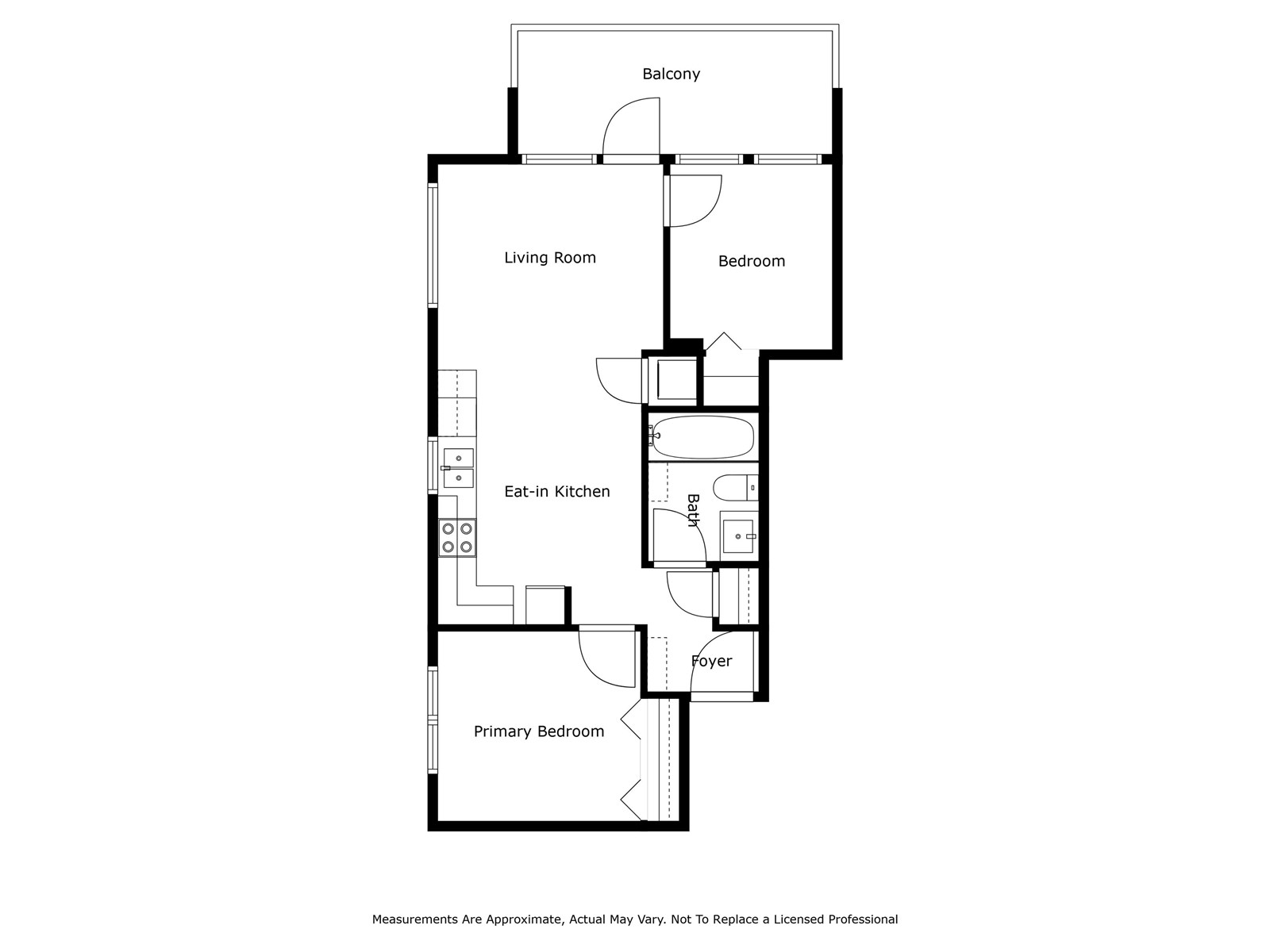(778) 227-9000
beckyzhou.hill@gmail.com
211 3080 Gladwin Road Abbotsford, British Columbia V2T 0G3
2 Bedroom
1 Bathroom
601 ft2
Other
Fireplace
Baseboard Heaters
$499,000Maintenance,
$292.06 Monthly
Maintenance,
$292.06 MonthlyBeautiful South-East corner unit in "Hudson's Loft" conveniently located in trendy Central Village, where you are steps away from trendy restaurants and cafes. This corner unit with over +600 square foot of living space + balcony and features tons bright natural light. 2 Underground parkings side by side and storage locker. Modern contemporary kitchen with stainless steel appliances and high end quartz countertops. Thoughtful floor-plan with enhanced privacy featuring bedrooms on opposite sides. Open house 12:00-2:00pm on June 28 & June 29 (id:62739)
Property Details
| MLS® Number | R3018549 |
| Property Type | Single Family |
| Community Features | Pets Allowed With Restrictions, Rentals Allowed |
| Parking Space Total | 2 |
| Storage Type | Storage |
Building
| Bathroom Total | 1 |
| Bedrooms Total | 2 |
| Age | 9 Years |
| Amenities | Exercise Centre, Laundry - In Suite, Restaurant, Storage - Locker |
| Appliances | Washer, Dryer, Refrigerator, Stove, Dishwasher |
| Architectural Style | Other |
| Basement Development | Unknown |
| Basement Features | Unknown |
| Basement Type | None (unknown) |
| Construction Style Attachment | Attached |
| Fireplace Present | Yes |
| Fireplace Total | 1 |
| Fixture | Drapes/window Coverings |
| Heating Fuel | Electric |
| Heating Type | Baseboard Heaters |
| Size Interior | 601 Ft2 |
| Type | Apartment |
| Utility Water | Municipal Water |
Parking
| Underground | |
| Visitor Parking |
Land
| Acreage | No |
| Sewer | Sanitary Sewer, Storm Sewer |
Utilities
| Electricity | Available |
| Water | Available |
https://www.realtor.ca/real-estate/28509871/211-3080-gladwin-road-abbotsford
Contact Us
Contact us for more information

