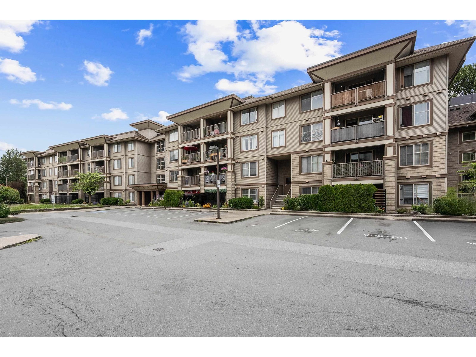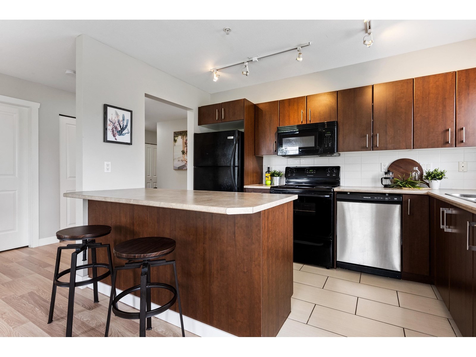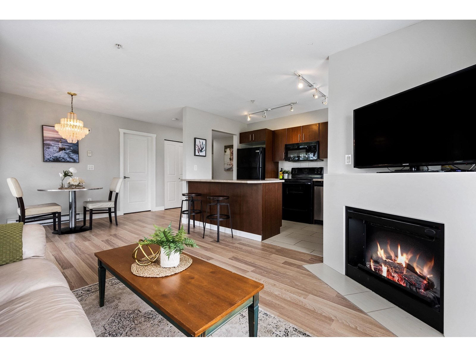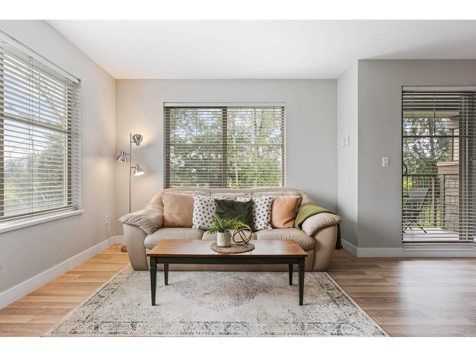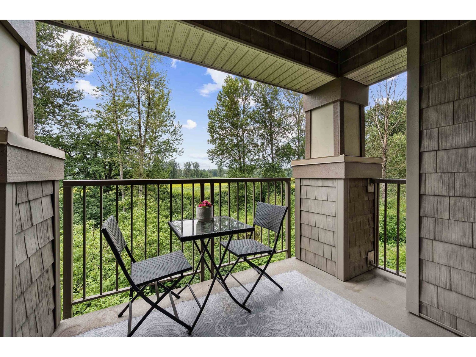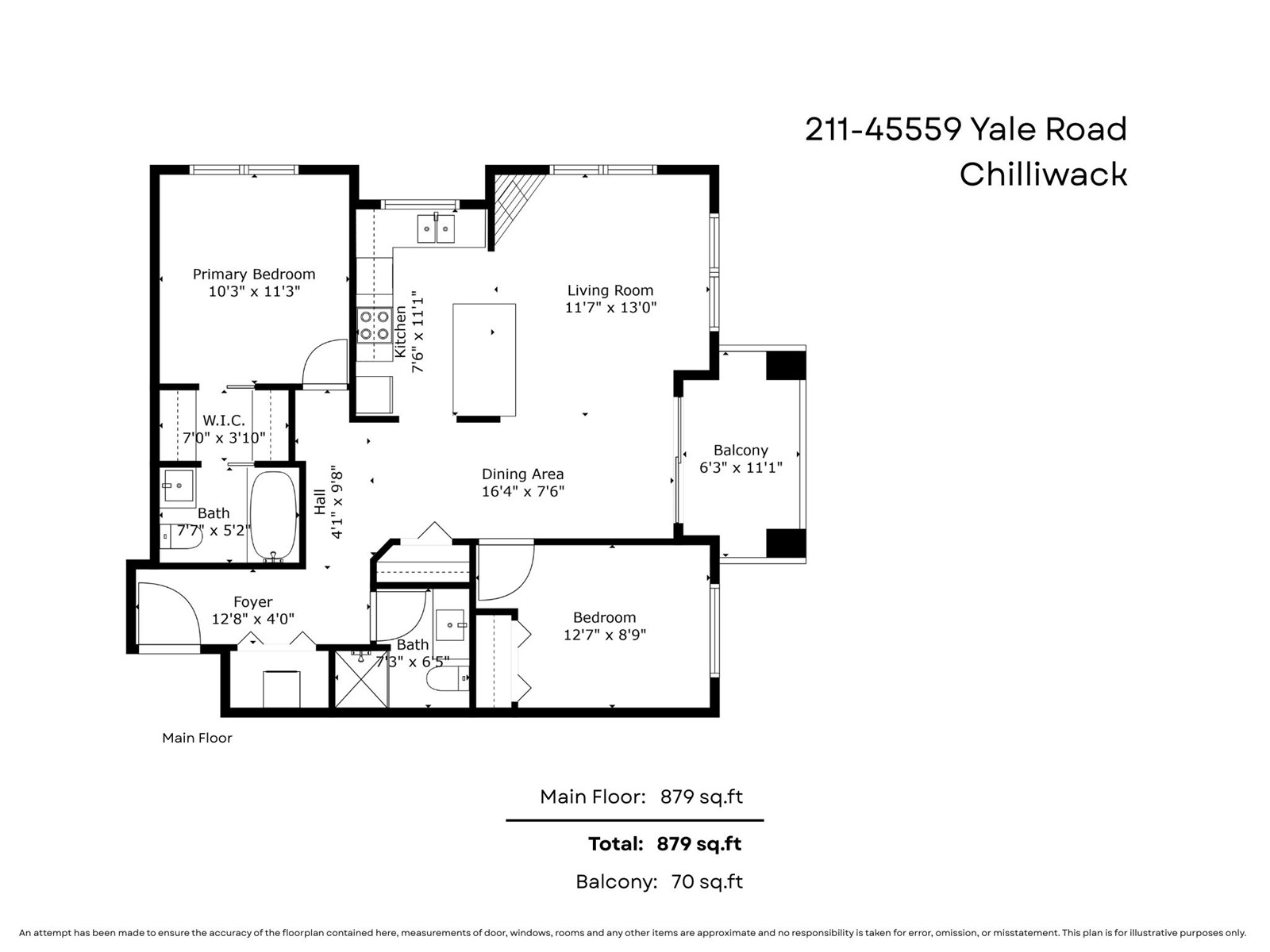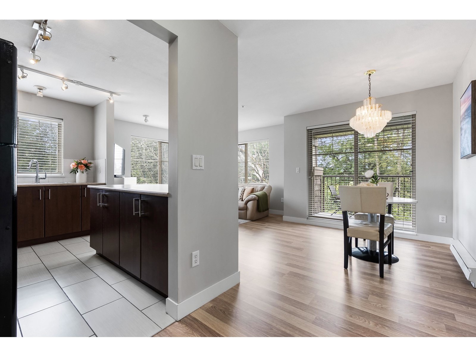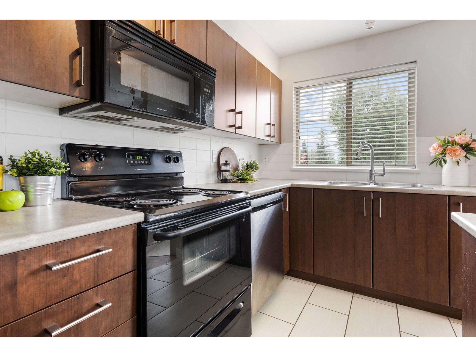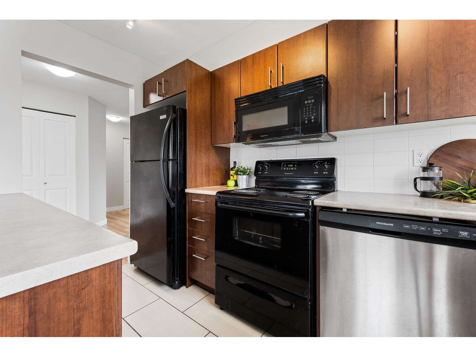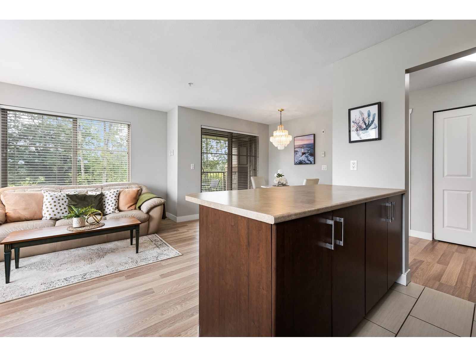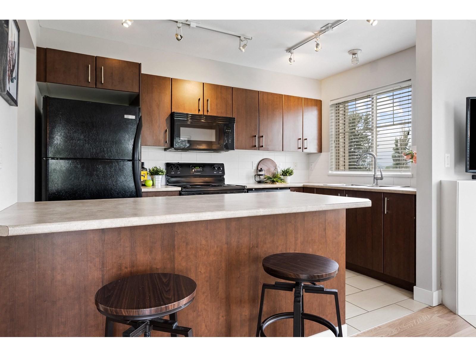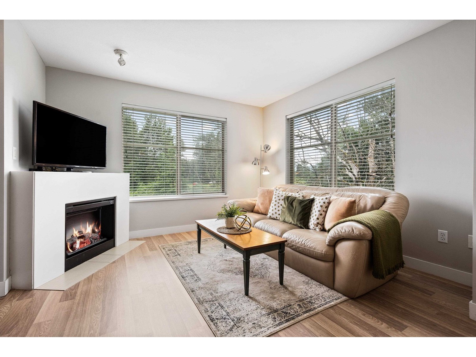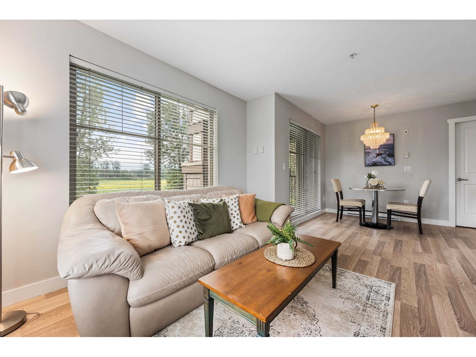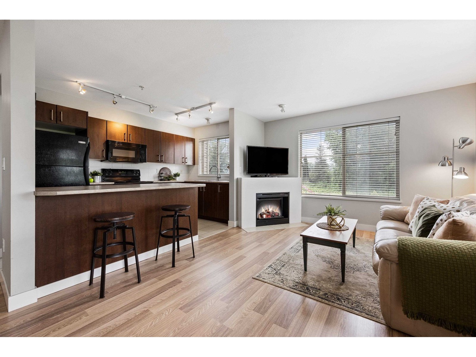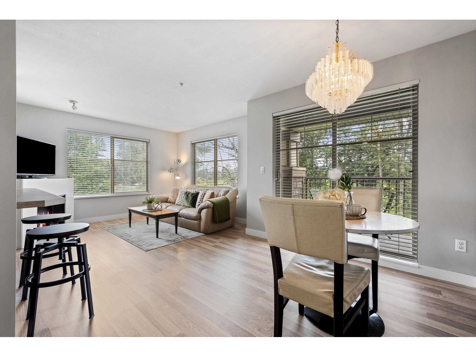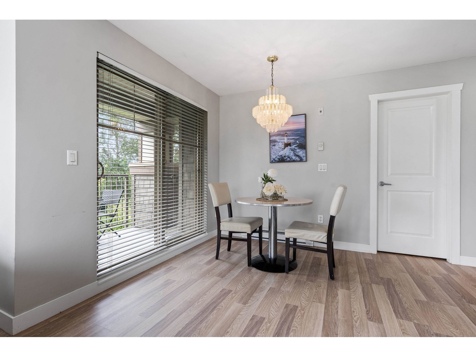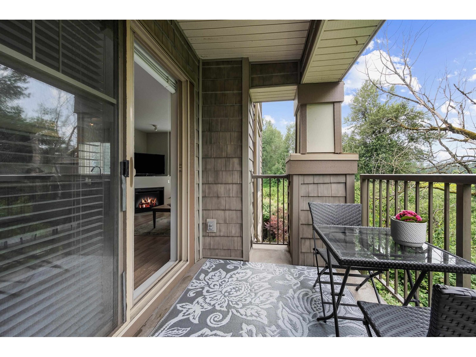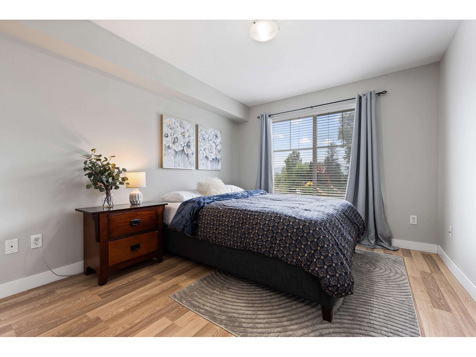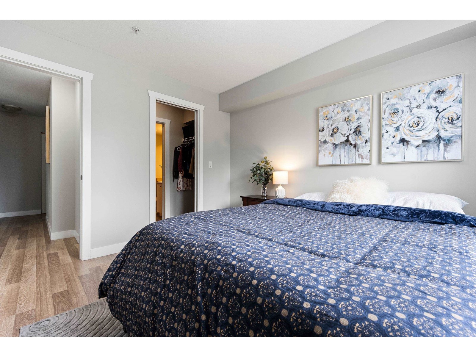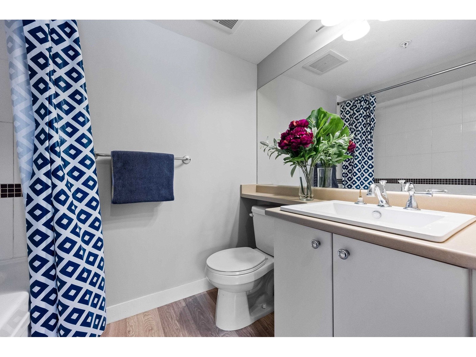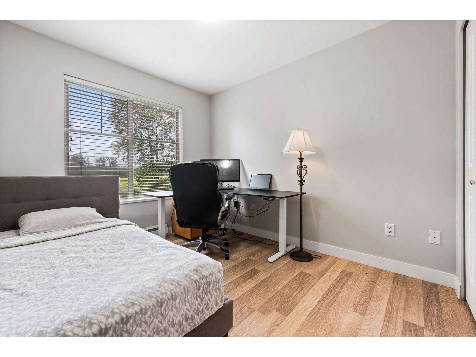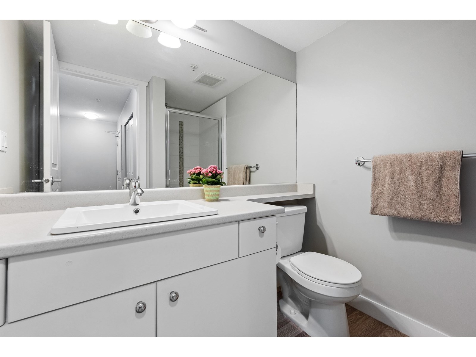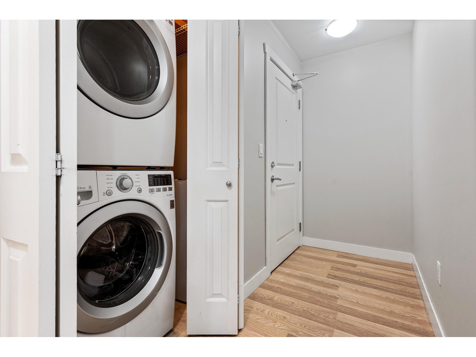2 Bedroom
2 Bathroom
879 ft2
Fireplace
Baseboard Heaters
$374,900
2 BED 2 BATH CORNER UNIT in a fabulous central location! Enjoy walkout access to a PRIVATE covered patio overlooking greenspace, perfect for relaxing or entertaining! The main living area features a cozy gas fireplace, new laminate flooring, fresh paint & a functional kitchen w/ island. Spacious primary bedroom w/ walk in closet & full ensuite. Comes with 2 secure parking stalls, 1 storage locker, in suite laundry & a community gym & amenities room. Rentable & cat friendly building! An ideal choice for professionals or investors "” discover the value at The Vibe! * PREC - Personal Real Estate Corporation (id:62739)
Property Details
|
MLS® Number
|
R3019524 |
|
Property Type
|
Single Family |
|
Storage Type
|
Storage |
|
View Type
|
Mountain View |
Building
|
Bathroom Total
|
2 |
|
Bedrooms Total
|
2 |
|
Amenities
|
Laundry - In Suite |
|
Appliances
|
Washer, Dryer, Refrigerator, Stove, Dishwasher |
|
Basement Type
|
None |
|
Constructed Date
|
2008 |
|
Construction Style Attachment
|
Attached |
|
Fireplace Present
|
Yes |
|
Fireplace Total
|
1 |
|
Fixture
|
Drapes/window Coverings |
|
Heating Type
|
Baseboard Heaters |
|
Stories Total
|
1 |
|
Size Interior
|
879 Ft2 |
|
Type
|
Apartment |
Land
Rooms
| Level |
Type |
Length |
Width |
Dimensions |
|
Main Level |
Foyer |
12 ft ,6 in |
4 ft |
12 ft ,6 in x 4 ft |
|
Main Level |
Kitchen |
7 ft ,5 in |
11 ft ,1 in |
7 ft ,5 in x 11 ft ,1 in |
|
Main Level |
Living Room |
11 ft ,5 in |
13 ft |
11 ft ,5 in x 13 ft |
|
Main Level |
Dining Room |
16 ft ,3 in |
7 ft ,6 in |
16 ft ,3 in x 7 ft ,6 in |
|
Main Level |
Primary Bedroom |
10 ft ,2 in |
11 ft ,3 in |
10 ft ,2 in x 11 ft ,3 in |
|
Main Level |
Other |
7 ft |
3 ft ,1 in |
7 ft x 3 ft ,1 in |
|
Main Level |
Bedroom 2 |
12 ft ,5 in |
8 ft ,9 in |
12 ft ,5 in x 8 ft ,9 in |
https://www.realtor.ca/real-estate/28515699/211-45559-yale-road-chilliwack-proper-south-chilliwack

