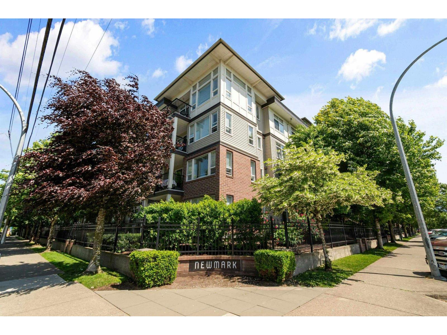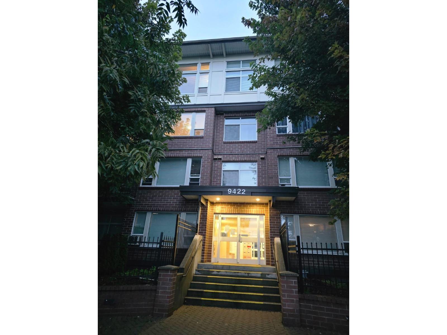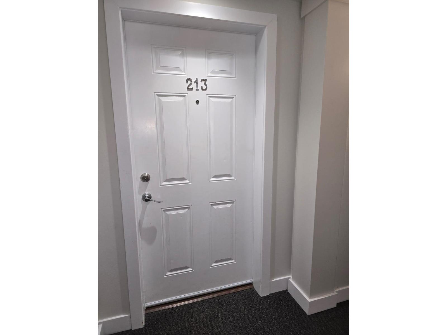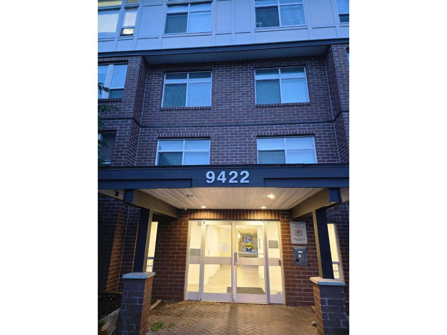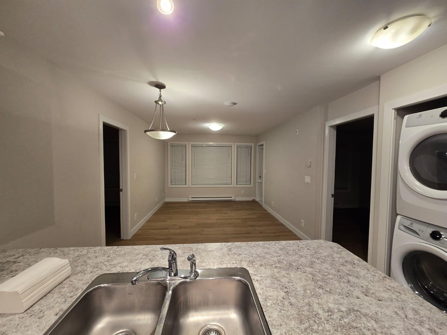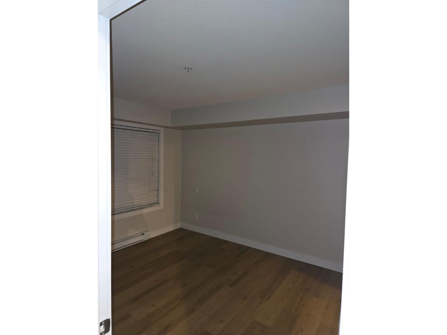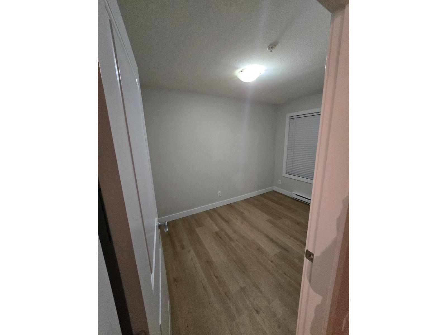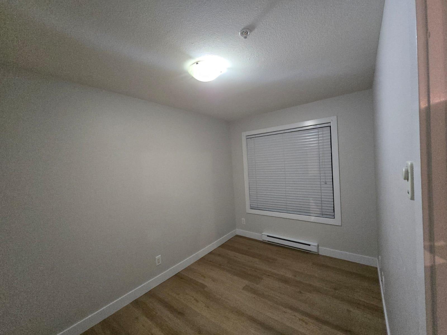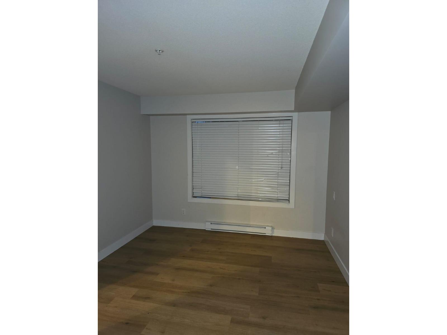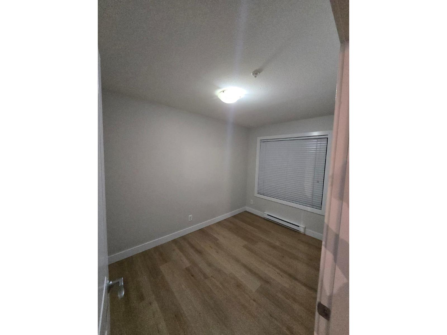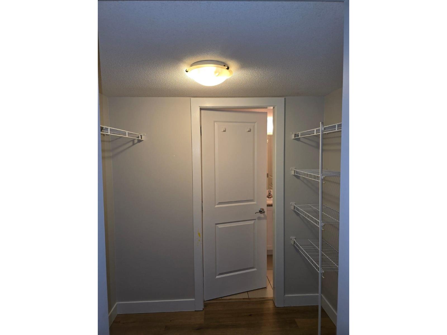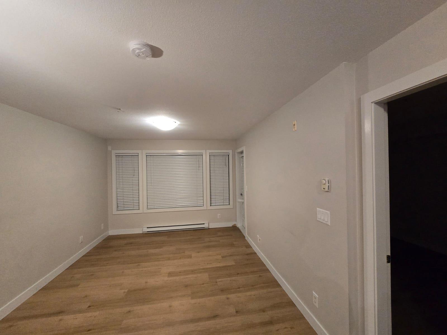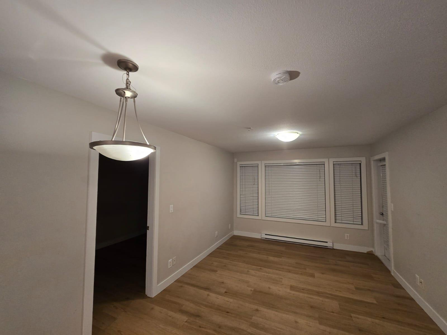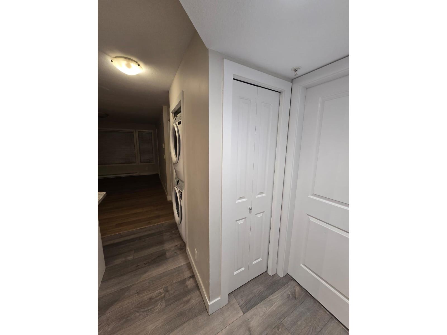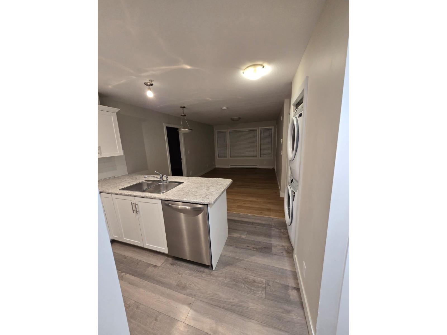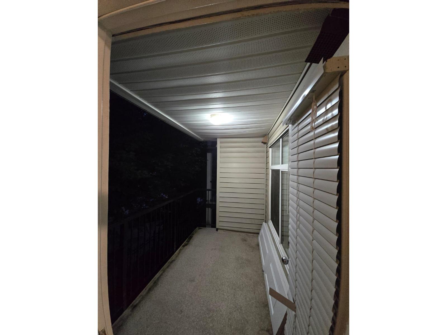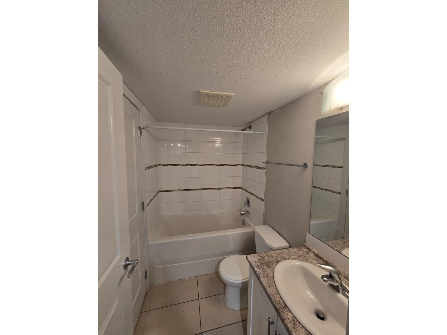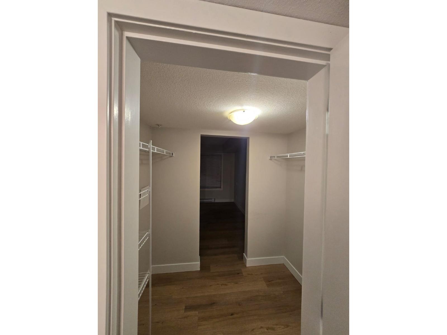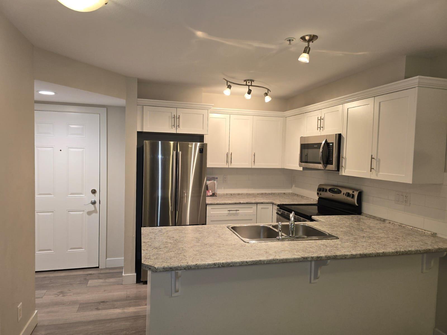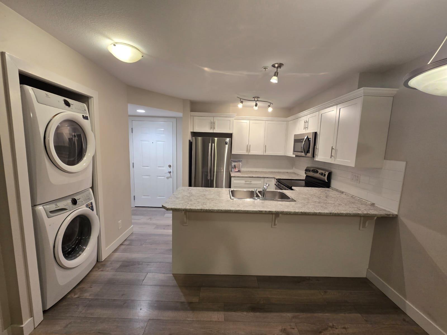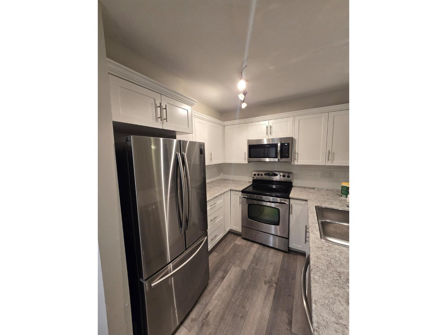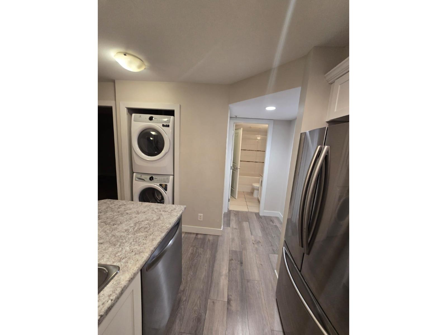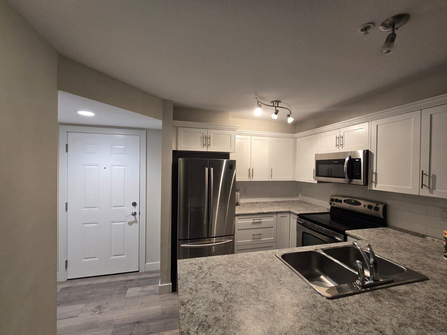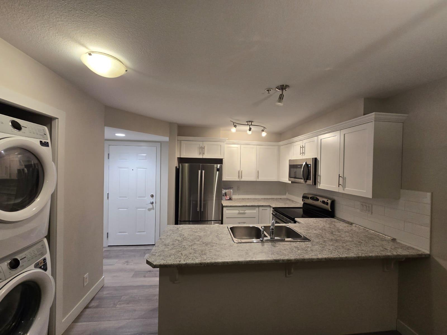(778) 227-9000
beckyzhou.hill@gmail.com
213 9422 Victor Street, Chilliwack Proper East Chilliwack, British Columbia V2P 0B8
2 Bedroom
1 Bathroom
703 ft2
Baseboard Heaters
$299,000
Competitively priced condo offering nearly 700 sqft with 1 bedroom plus a spacious den that can easily serve as a second bedroom, office, play area, or flex space. Bright and airy with large windows, this home features an updated white kitchen with modern appliances, full-sized washer/dryer, and refreshed common areas with new paint, flooring, and trim. Located just steps from the vibrant District 1881 with its shops, cafes, and restaurants, this rental- and pet-friendly building includes secure underground parking, making it an ideal opportunity for first-time buyers or investors. (id:62739)
Property Details
| MLS® Number | R3052986 |
| Property Type | Single Family |
| Structure | Playground |
Building
| Bathroom Total | 1 |
| Bedrooms Total | 2 |
| Amenities | Laundry - In Suite |
| Appliances | Washer, Dryer, Refrigerator, Stove, Dishwasher |
| Basement Type | None |
| Constructed Date | 2008 |
| Construction Style Attachment | Attached |
| Heating Fuel | Electric |
| Heating Type | Baseboard Heaters |
| Stories Total | 1 |
| Size Interior | 703 Ft2 |
| Type | Apartment |
Land
| Acreage | No |
Rooms
| Level | Type | Length | Width | Dimensions |
|---|---|---|---|---|
| Main Level | Foyer | 5 ft ,3 in | 4 ft ,3 in | 5 ft ,3 in x 4 ft ,3 in |
| Main Level | Living Room | 11 ft | 10 ft ,6 in | 11 ft x 10 ft ,6 in |
| Main Level | Kitchen | 8 ft ,9 in | 8 ft ,5 in | 8 ft ,9 in x 8 ft ,5 in |
| Main Level | Eating Area | 11 ft | 7 ft ,1 in | 11 ft x 7 ft ,1 in |
| Main Level | Primary Bedroom | 12 ft ,1 in | 10 ft ,6 in | 12 ft ,1 in x 10 ft ,6 in |
| Main Level | Other | 7 ft ,3 in | 5 ft | 7 ft ,3 in x 5 ft |
| Main Level | Bedroom 2 | 11 ft ,5 in | 7 ft ,1 in | 11 ft ,5 in x 7 ft ,1 in |
https://www.realtor.ca/real-estate/28925241/213-9422-victor-street-chilliwack-proper-east-chilliwack
Contact Us
Contact us for more information

