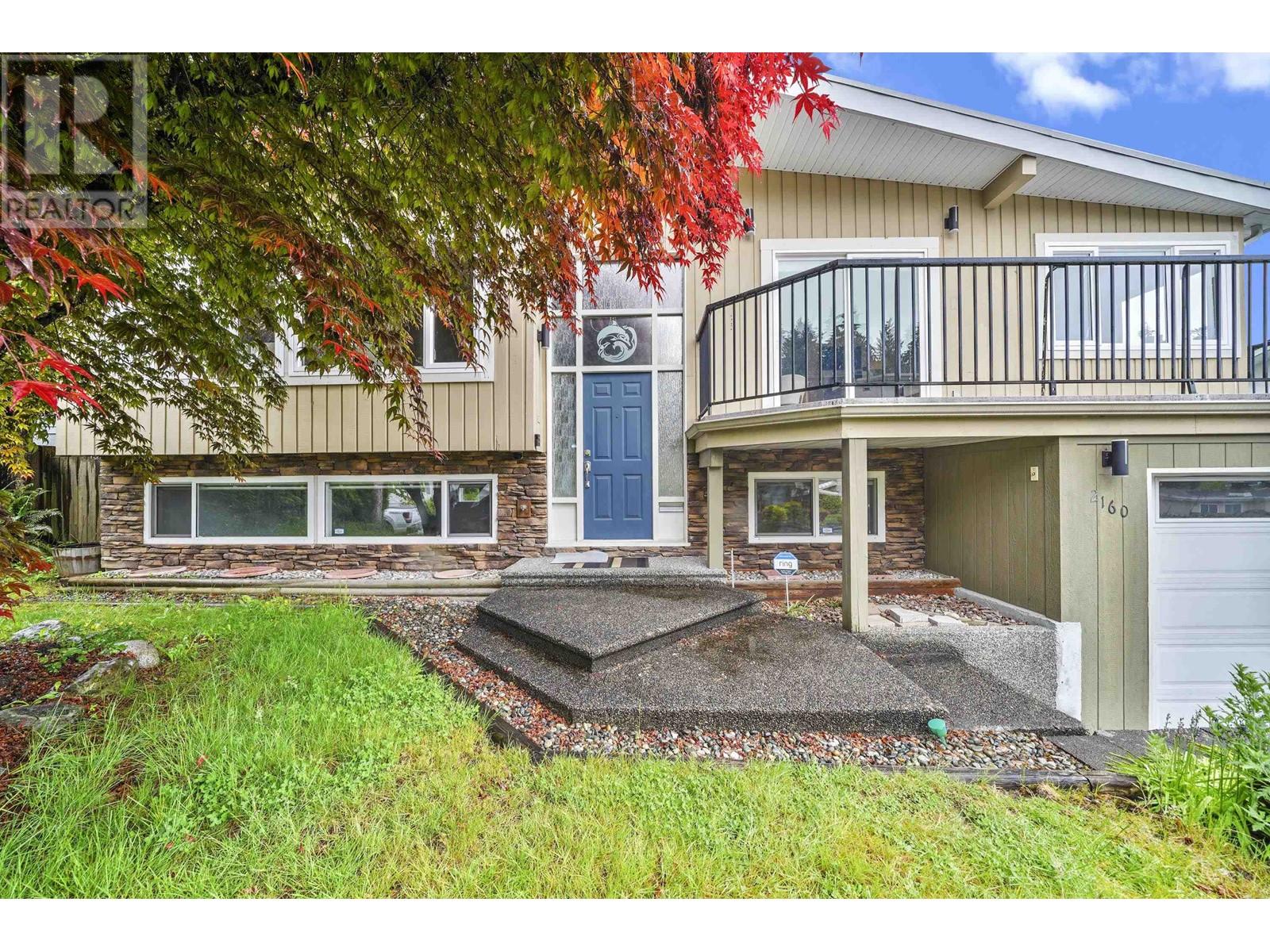3 Bedroom
3 Bathroom
2,301 ft2
2 Level
Fireplace
Air Conditioned
Forced Air
$2,090,000
This stunning craftsman-style home has been fully remodeled and features rich solid cherry wood throughout the main level-including the kitchen cabinetry, flooring, baseboards, casings, and staircase-adding warmth and timeless elegance to every room. Designed with a spacious and functional open-concept layout, the kitchen and living areas seamlessly reflect the home's modern West Coast aesthetic. High-end upgrades include Caesarstone quartz countertops, a high-efficiency furnace, central air conditioning, new carpets, updated flooring, and a brand-new roof. Smart home technology is already installed, and the home is EV charger ready-perfect for contemporary living. With 3 bedrooms, 3 bathrooms, and a versatile flex space, this home offers outstanding flexibility for families of all sizes. (id:62739)
Property Details
|
MLS® Number
|
R3008109 |
|
Property Type
|
Single Family |
|
Amenities Near By
|
Golf Course, Recreation |
|
Parking Space Total
|
2 |
Building
|
Bathroom Total
|
3 |
|
Bedrooms Total
|
3 |
|
Appliances
|
All |
|
Architectural Style
|
2 Level |
|
Basement Development
|
Finished |
|
Basement Features
|
Unknown |
|
Basement Type
|
Unknown (finished) |
|
Constructed Date
|
1965 |
|
Construction Style Attachment
|
Detached |
|
Cooling Type
|
Air Conditioned |
|
Fireplace Present
|
Yes |
|
Fireplace Total
|
1 |
|
Heating Fuel
|
Natural Gas |
|
Heating Type
|
Forced Air |
|
Size Interior
|
2,301 Ft2 |
|
Type
|
House |
Parking
Land
|
Acreage
|
No |
|
Land Amenities
|
Golf Course, Recreation |
|
Size Frontage
|
64 Ft |
|
Size Irregular
|
7680 |
|
Size Total
|
7680 Sqft |
|
Size Total Text
|
7680 Sqft |
https://www.realtor.ca/real-estate/28375723/2160-jordan-drive-burnaby






































