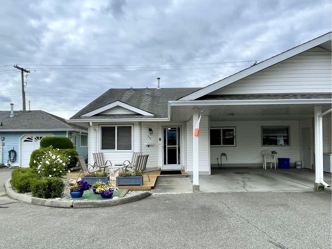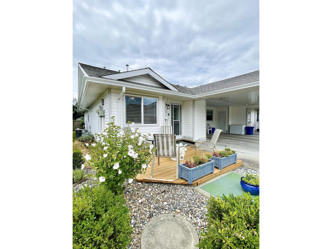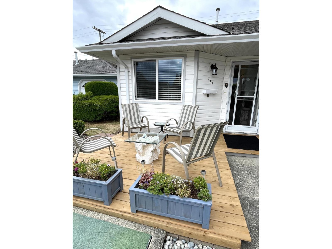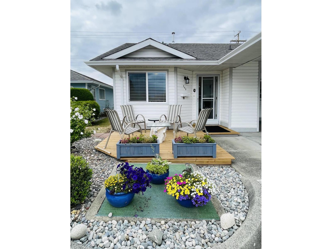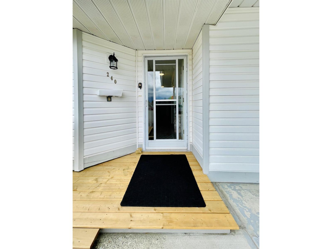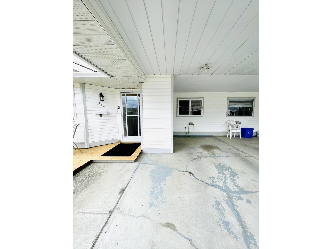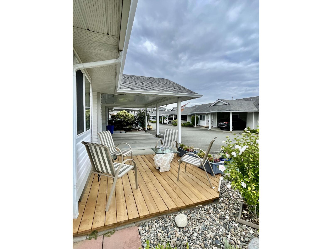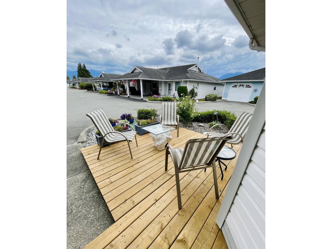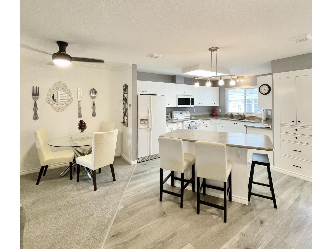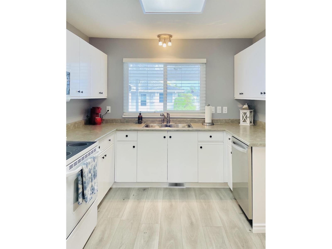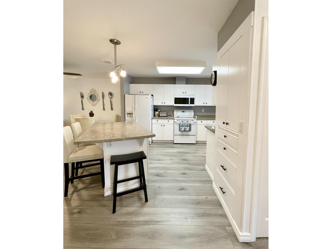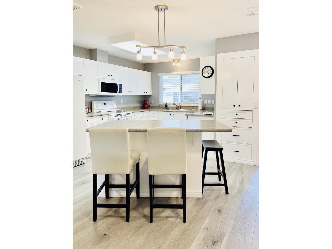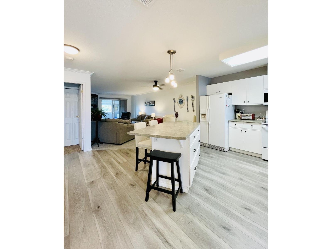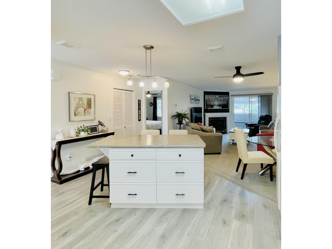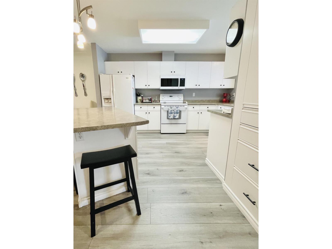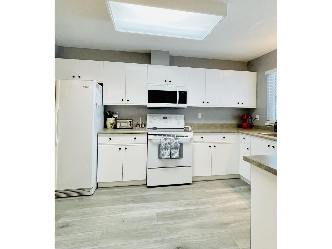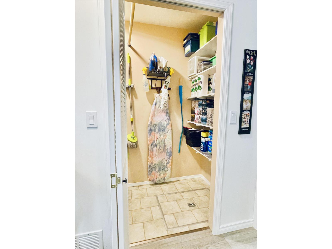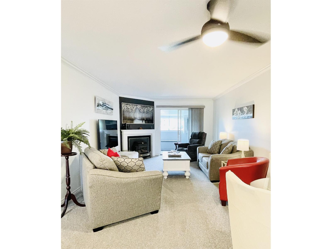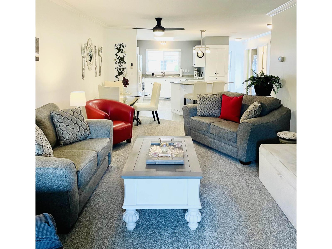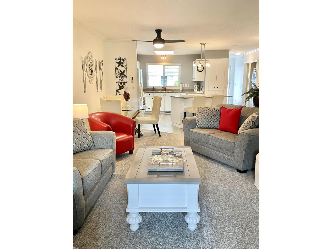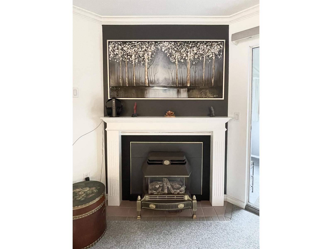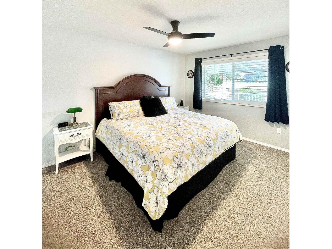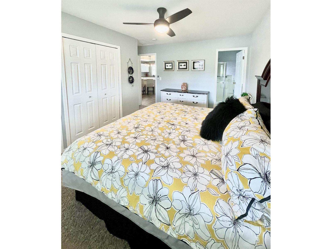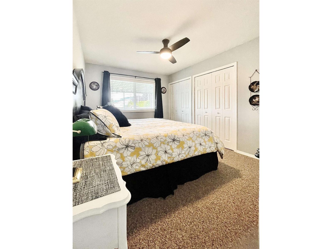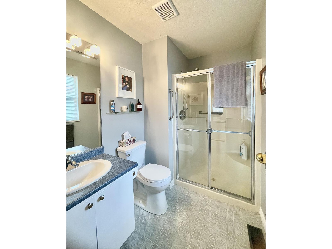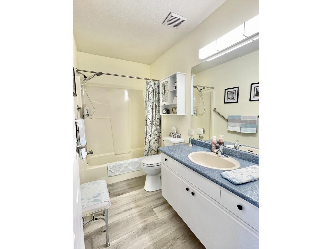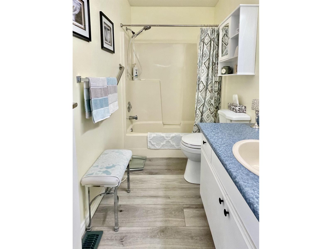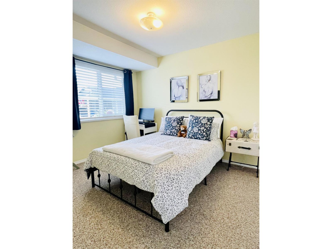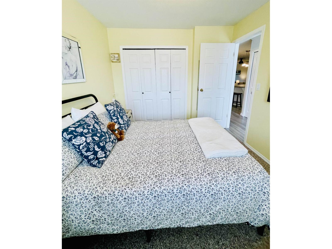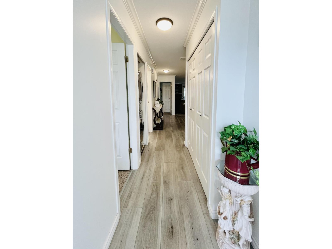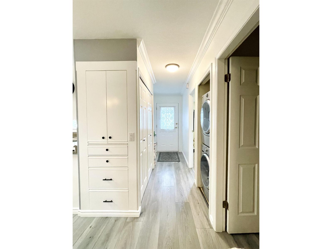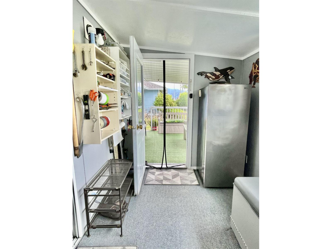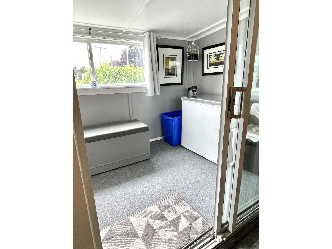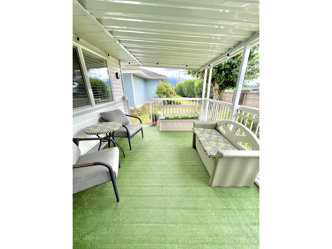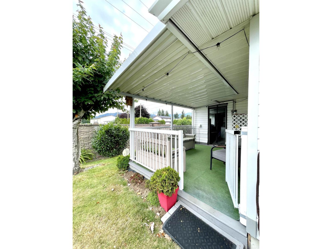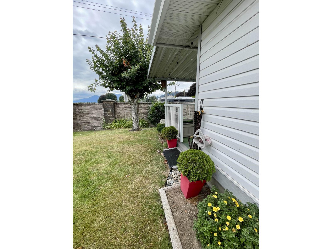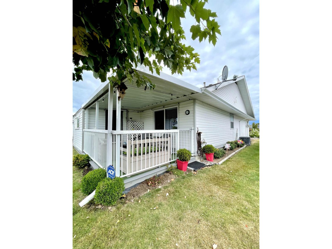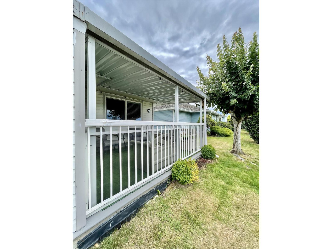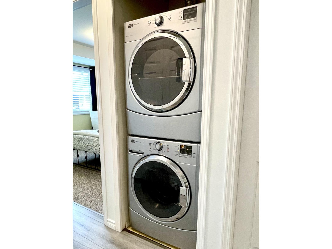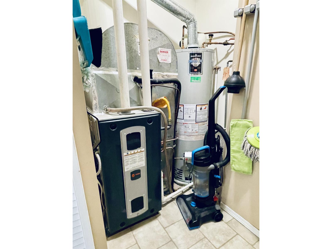(778) 227-9000
beckyzhou.hill@gmail.com
240 7610 Evans Road, Sardis West Vedder Chilliwack, British Columbia V2R 2Z5
2 Bedroom
2 Bathroom
1,055 ft2
Ranch
Fireplace
$349,900
Welcome to Cottonwood Village. This is a beautifully updated 1,055 sq ft comer unit featuring 2 bedrooms, 2 bathrooms, a bright kitchen with large island, Air conditioning, solarium (Bonus room), and spacious rear deck. Recent upgrades include new Trane furnace, windows, dishwasher, and front deck. Enjoy easy, single-level living in a peaceful 55+ community. Move-in ready! (id:62739)
Property Details
| MLS® Number | R3035179 |
| Property Type | Single Family |
| Structure | Clubhouse |
| View Type | Mountain View |
Building
| Bathroom Total | 2 |
| Bedrooms Total | 2 |
| Amenities | Laundry - In Suite |
| Appliances | Washer, Dryer, Refrigerator, Stove, Dishwasher |
| Architectural Style | Ranch |
| Basement Type | Crawl Space |
| Constructed Date | 1990 |
| Construction Style Attachment | Attached |
| Fireplace Present | Yes |
| Fireplace Total | 1 |
| Heating Fuel | Natural Gas |
| Stories Total | 1 |
| Size Interior | 1,055 Ft2 |
| Type | Row / Townhouse |
Parking
| Carport |
Land
| Acreage | No |
Rooms
| Level | Type | Length | Width | Dimensions |
|---|---|---|---|---|
| Main Level | Living Room | 17 ft | 12 ft | 17 ft x 12 ft |
| Main Level | Dining Room | 12 ft ,5 in | 11 ft | 12 ft ,5 in x 11 ft |
| Main Level | Primary Bedroom | 9 ft ,8 in | 13 ft | 9 ft ,8 in x 13 ft |
| Main Level | Primary Bedroom | 11 ft ,3 in | 9 ft ,8 in | 11 ft ,3 in x 9 ft ,8 in |
| Main Level | Solarium | 12 ft | 6 ft ,5 in | 12 ft x 6 ft ,5 in |
https://www.realtor.ca/real-estate/28708838/240-7610-evans-road-sardis-west-vedder-chilliwack
Contact Us
Contact us for more information

