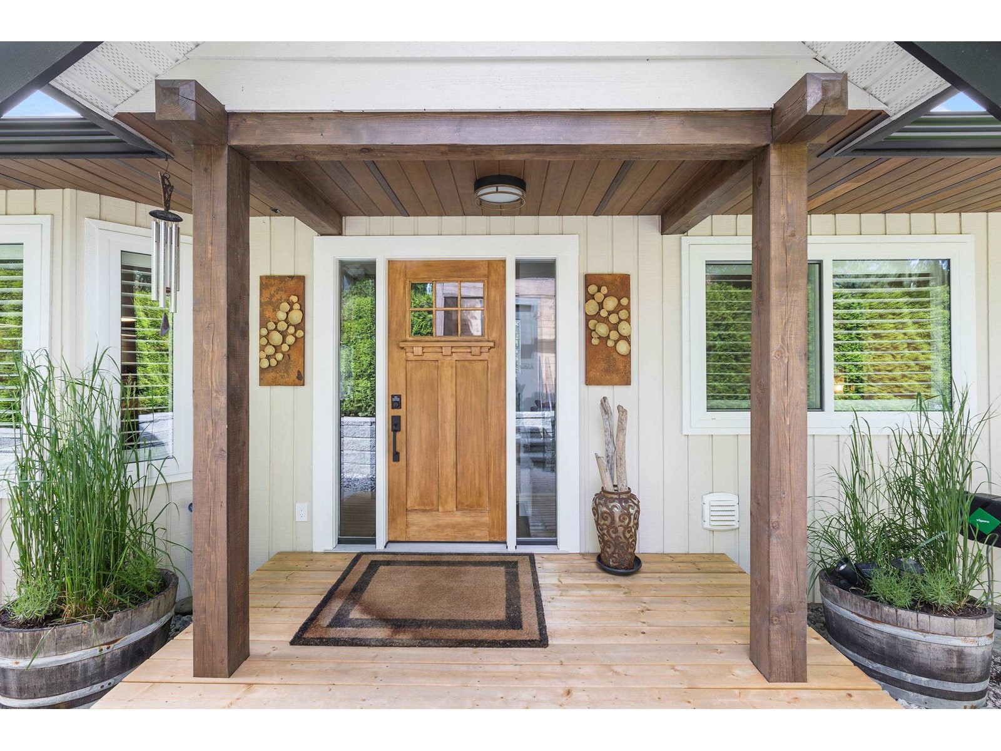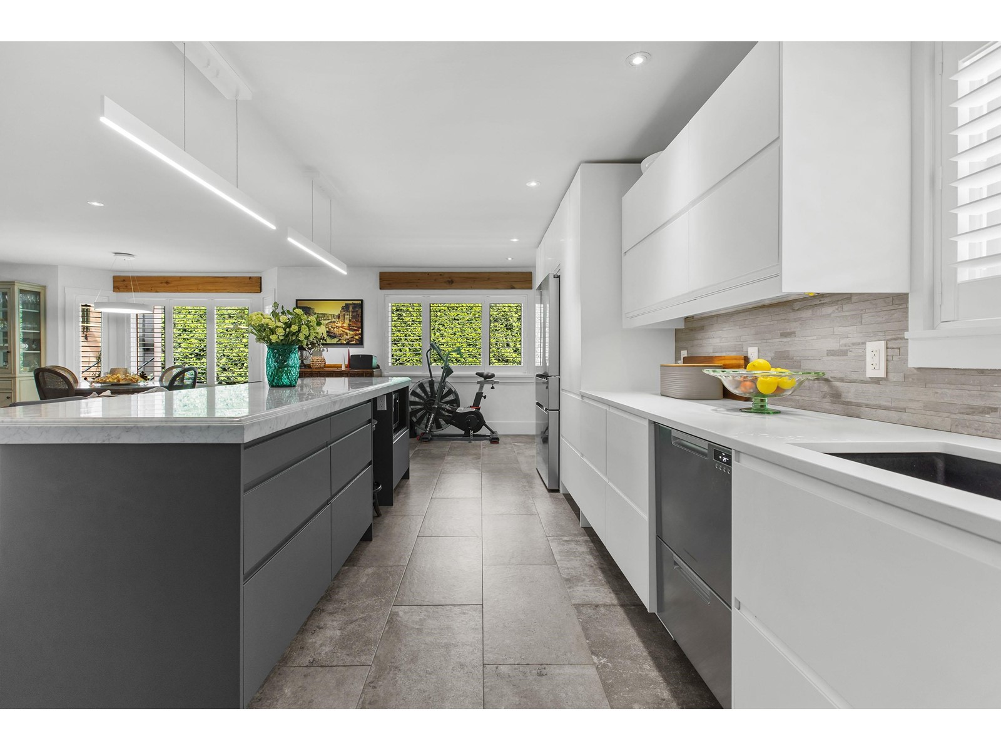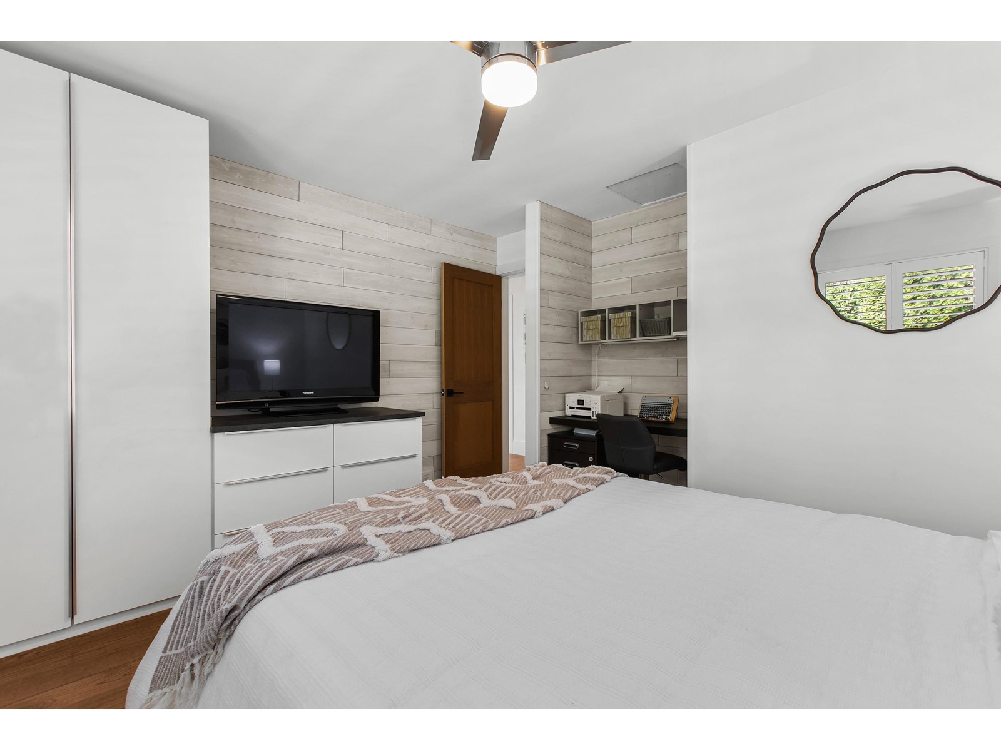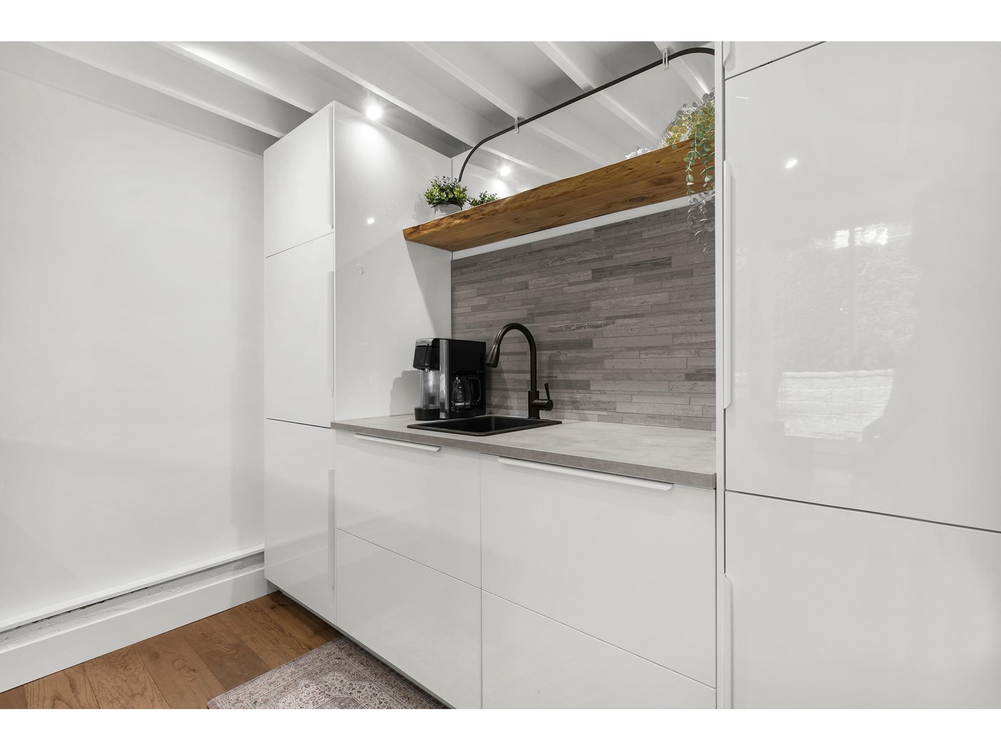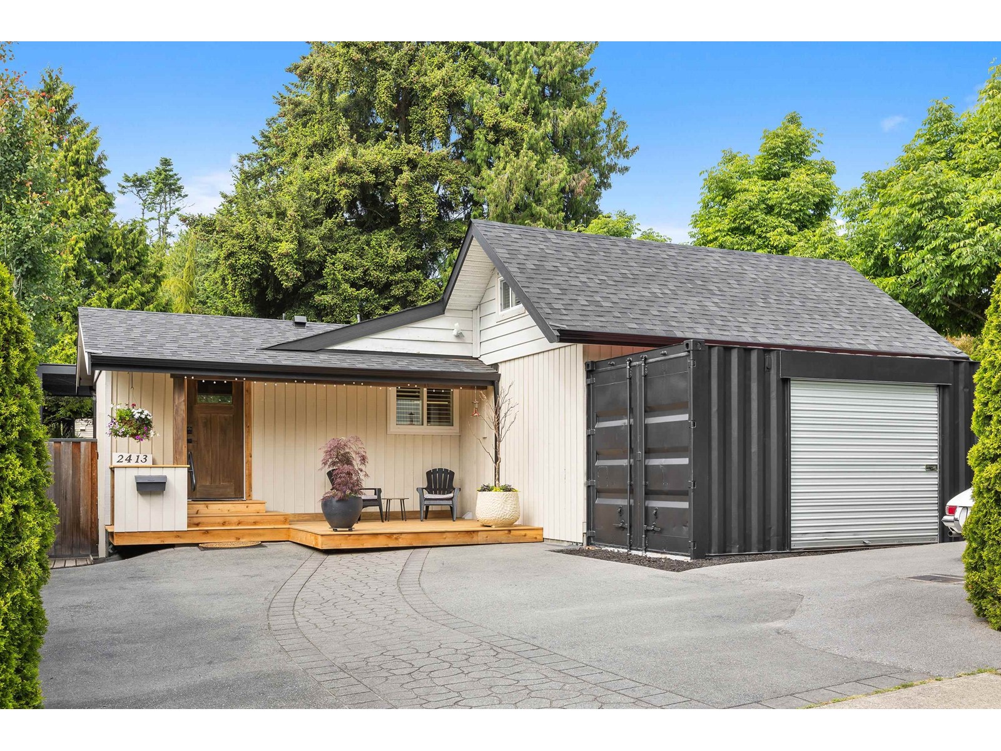4 Bedroom
3 Bathroom
2,222 ft2
Ranch
Fireplace
Baseboard Heaters, Forced Air
$1,848,000
A peaceful, creatively designed three bedroom rancher with a bold surprise inside. This fully renovated home features an unexpectedly spacious and stylish interior, complete with a separate one bedroom suite for added flexibility. Surrounded by ten foot privacy hedges, it feels like your own private compound. Enjoy low-maintenance turf, a stunning deck with hot tub perfect for stargazing, and an unbeatable location across from Crescent Park Elementary, a ten minute stroll to Crescent Beach, and just down the road from Elgin Park Secondary. A rare blend of privacy, personality, and prime South Surrey living. The third bedroom, designed as a salon, presents a flexible space easily returned to it's originally intended use. (id:62739)
Property Details
|
MLS® Number
|
R3012428 |
|
Property Type
|
Single Family |
|
Neigbourhood
|
Crescent Heights |
|
Parking Space Total
|
5 |
Building
|
Bathroom Total
|
3 |
|
Bedrooms Total
|
4 |
|
Age
|
27 Years |
|
Appliances
|
Washer, Dryer, Refrigerator, Stove, Dishwasher, Hot Tub, Microwave, Storage Shed, Wine Fridge |
|
Architectural Style
|
Ranch |
|
Basement Type
|
None |
|
Construction Style Attachment
|
Detached |
|
Fireplace Present
|
Yes |
|
Fireplace Total
|
2 |
|
Fixture
|
Drapes/window Coverings |
|
Heating Fuel
|
Natural Gas |
|
Heating Type
|
Baseboard Heaters, Forced Air |
|
Size Interior
|
2,222 Ft2 |
|
Type
|
House |
|
Utility Water
|
Municipal Water |
Parking
Land
|
Acreage
|
No |
|
Sewer
|
Sanitary Sewer, Storm Sewer |
|
Size Irregular
|
6637 |
|
Size Total
|
6637 Sqft |
|
Size Total Text
|
6637 Sqft |
Utilities
|
Electricity
|
Available |
|
Natural Gas
|
Available |
|
Water
|
Available |
https://www.realtor.ca/real-estate/28432186/2413-128-street-surrey

