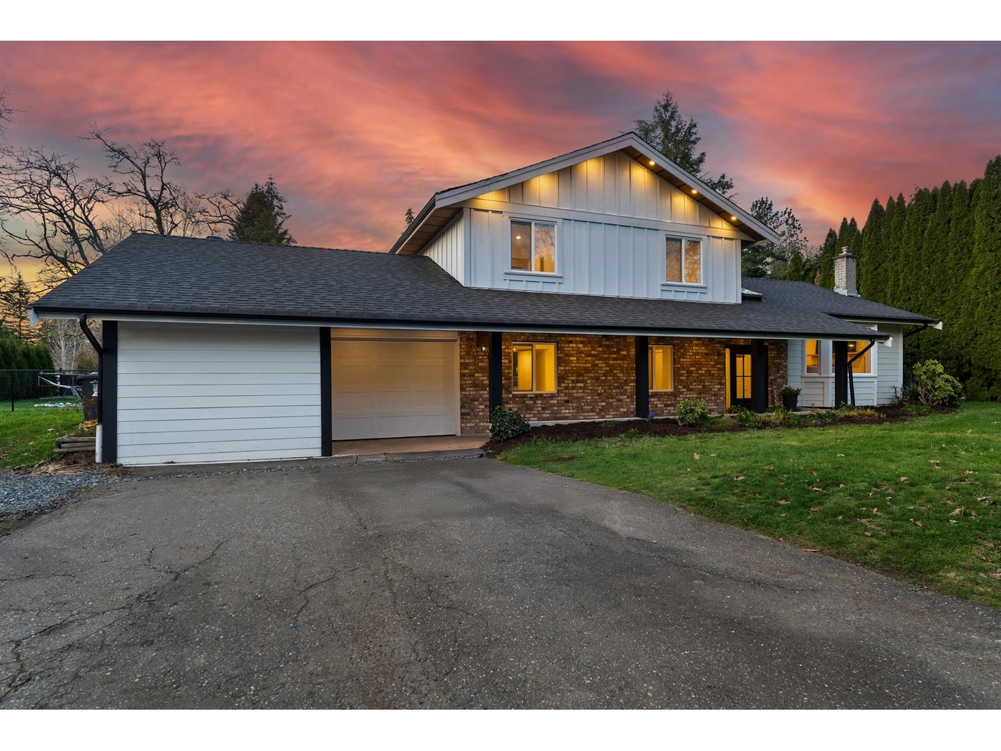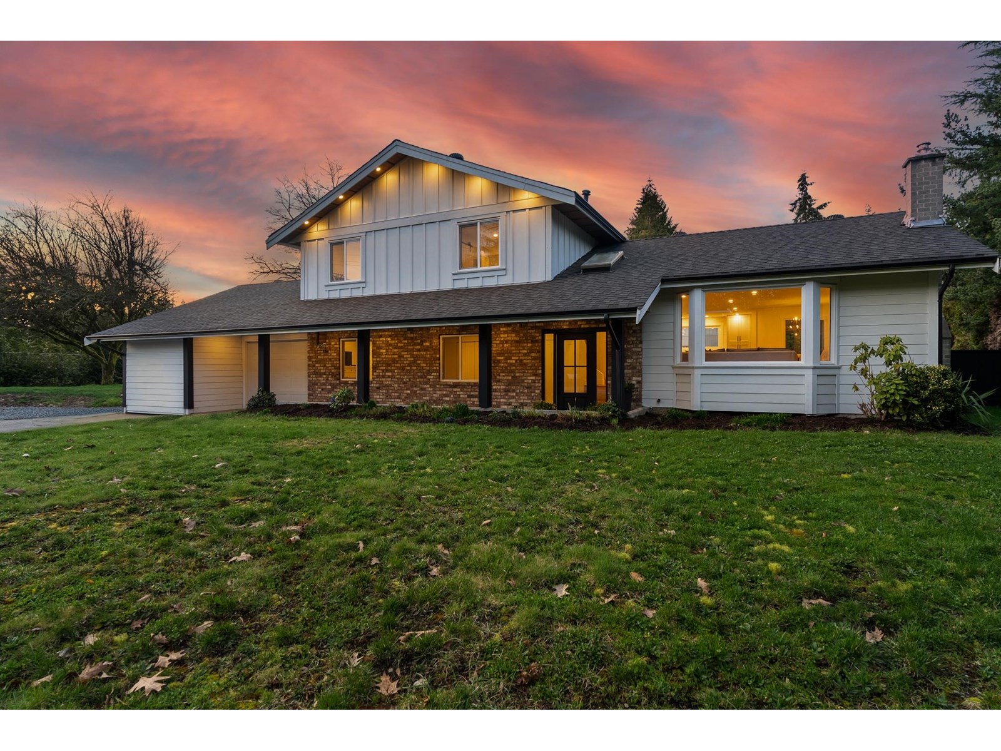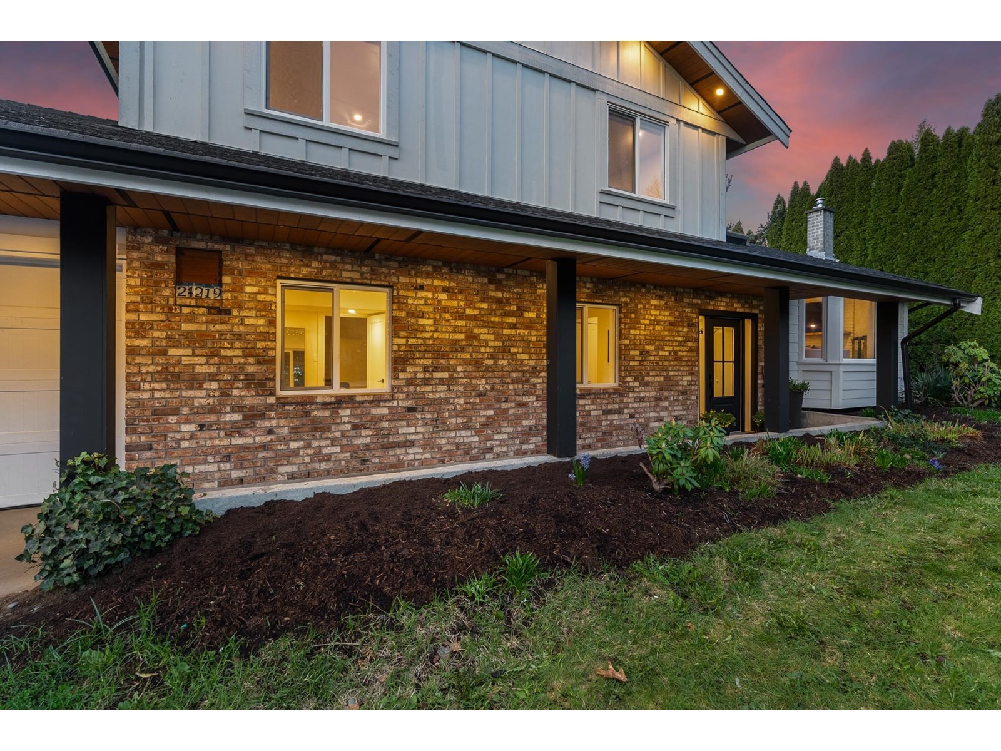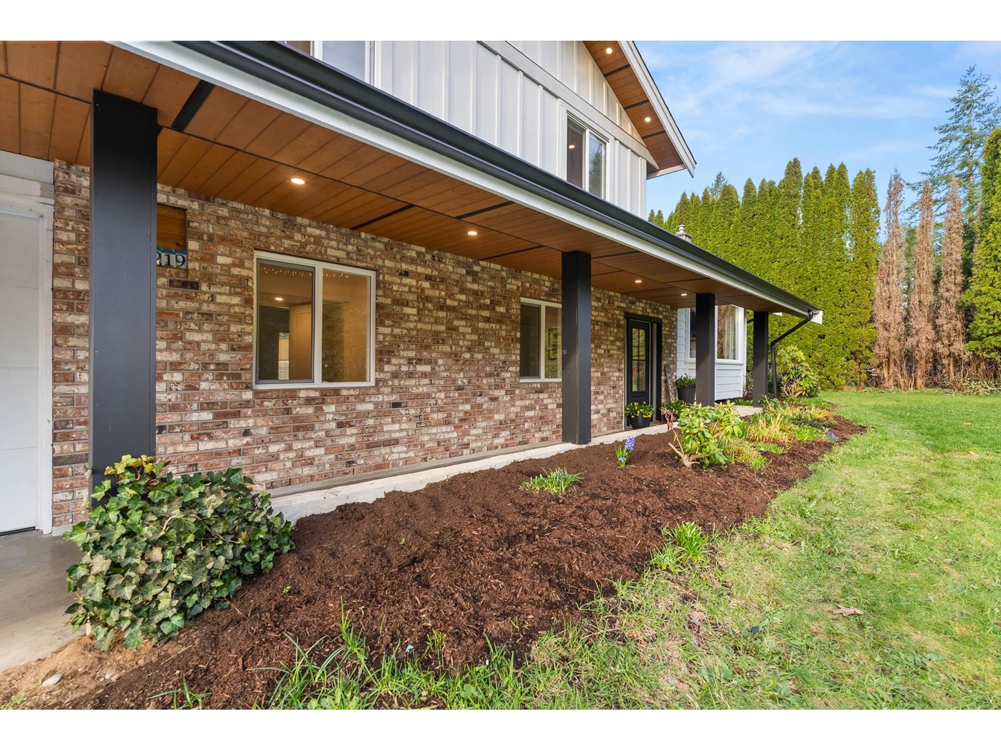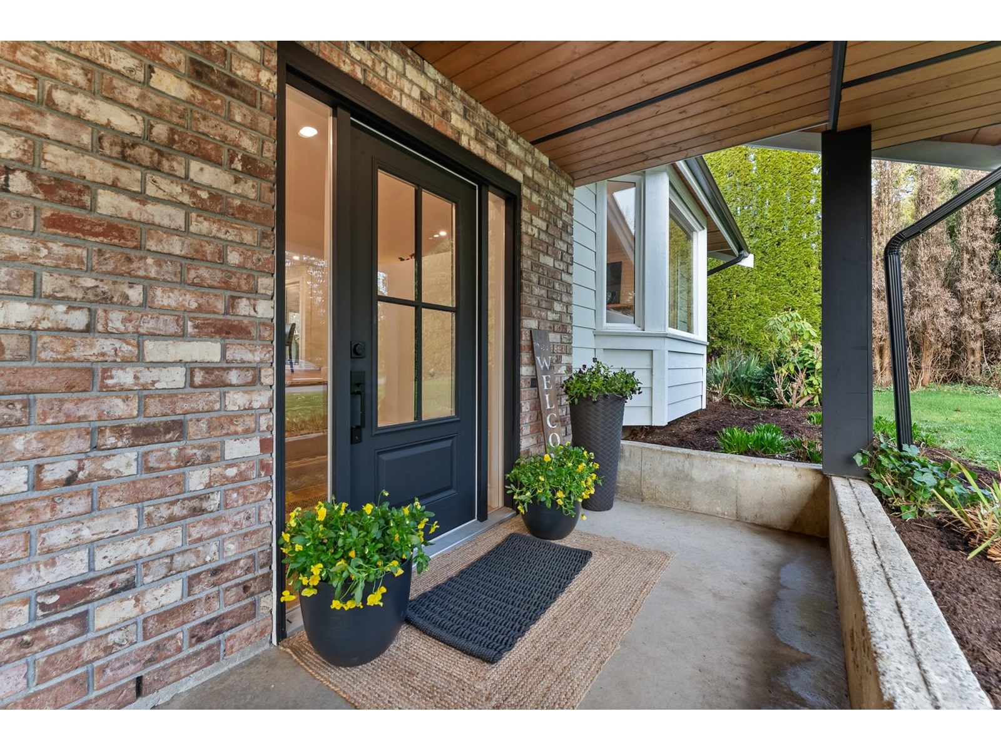4 Bedroom
3 Bathroom
2,022 ft2
3 Level
Fireplace
Outdoor Pool
Forced Air
$2,148,000
Salmon River RENOVATED home on .86 of acre no through street with septic recently upgraded in capacity so as to accommodate a large addition / suite to the home. HUGE 2100 sqft DREAM SHOP (including 700 SQ ft upper floor). Shop is 35'x40', IN-FLOOR RADIANT HEAT plumbed, 2x6 construction, 12" OC studs, insulated, 400amp service (200shop, 200house), metal exterior cladding with 3 bay doors. Perfect for home based business or car buff **Shop was recently estimated $400k to replace!** Fenced area on west side includes unopened road allowance for shop access. Fully fenced yard w/ above ground pool, deck, patio & fire pit area to enjoy summer evenings with friends. Located within DW Poppy & Peterson Road school catchments. CHECK OUT THE VIDEO TOUR! (id:62739)
Property Details
|
MLS® Number
|
R2998633 |
|
Property Type
|
Single Family |
|
Neigbourhood
|
Salmon River Uplands |
|
Parking Space Total
|
15 |
|
Pool Type
|
Outdoor Pool |
|
Storage Type
|
Storage |
Building
|
Bathroom Total
|
3 |
|
Bedrooms Total
|
4 |
|
Age
|
49 Years |
|
Amenities
|
Storage - Locker |
|
Appliances
|
Washer, Dryer, Refrigerator, Stove, Dishwasher, Microwave, Water Treatment |
|
Architectural Style
|
3 Level |
|
Basement Type
|
Crawl Space |
|
Construction Style Attachment
|
Detached |
|
Fireplace Present
|
Yes |
|
Fireplace Total
|
2 |
|
Heating Fuel
|
Natural Gas |
|
Heating Type
|
Forced Air |
|
Size Interior
|
2,022 Ft2 |
|
Type
|
House |
|
Utility Water
|
Drilled Well |
Parking
|
Detached Garage
|
|
|
Garage
|
|
|
R V
|
|
Land
|
Acreage
|
No |
|
Sewer
|
Septic Tank |
|
Size Irregular
|
37446.3 |
|
Size Total
|
37446.3 Sqft |
|
Size Total Text
|
37446.3 Sqft |
Utilities
|
Electricity
|
Available |
|
Natural Gas
|
Available |
|
Water
|
Available |
https://www.realtor.ca/real-estate/28275370/24219-54-avenue-langley

