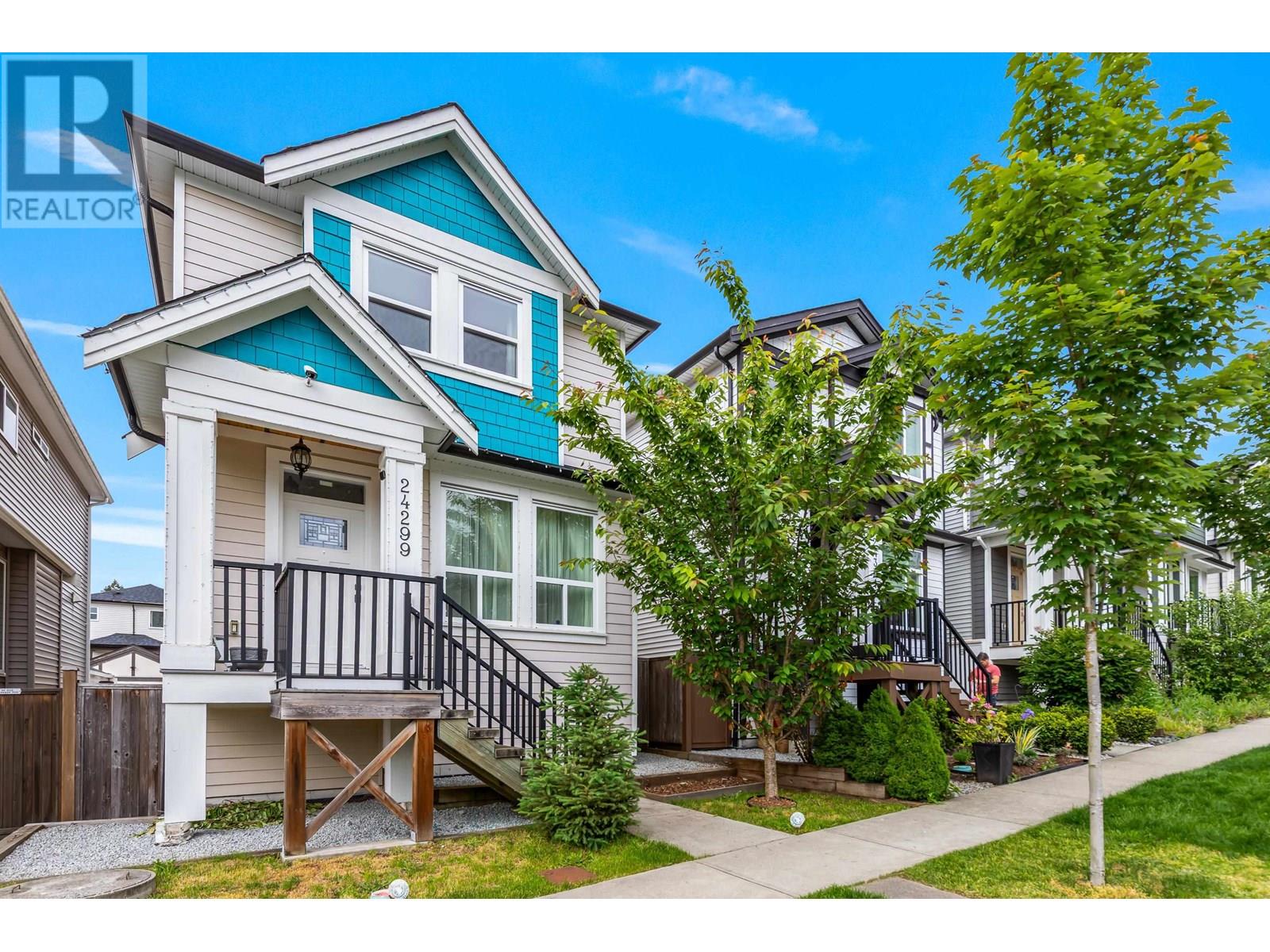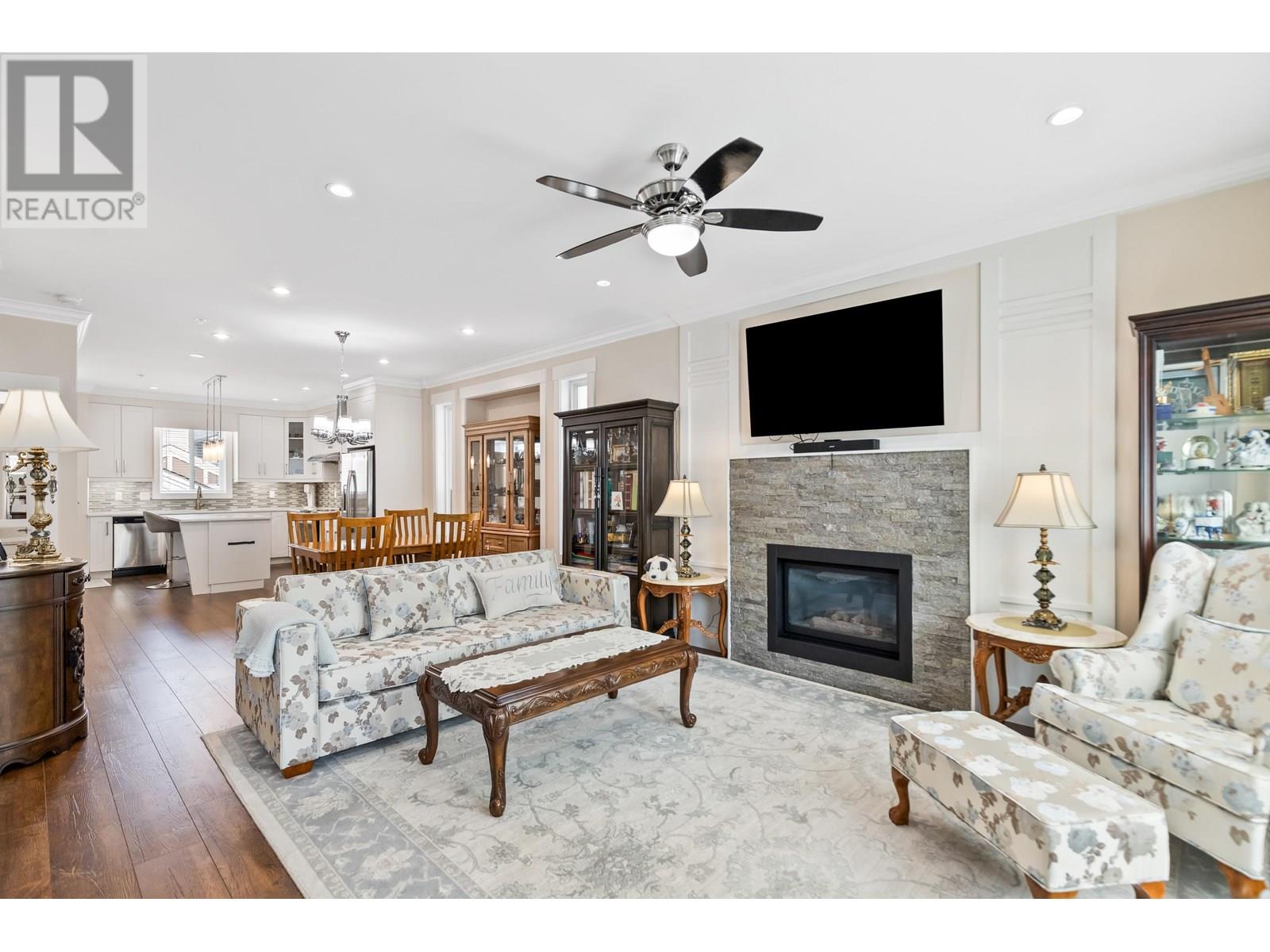4 Bedroom
4 Bathroom
2,225 ft2
2 Level
Fireplace
Air Conditioned
Forced Air
$1,078,000
Welcome Home! This Clean & Cozy Family Home features 4 Bedrooms / 4 Bathrooms with a Spacious & Open Layout! Upstairs features 3 Generously Sized Bedrooms including your Large Master Bedroom with Extra Lighting, Ensuite & Walk-In Closet! Your main floor features Hardwood flooring throughout, Modern Kitchen with Quartz Countertops, Pantry Area & Stainless-Steel Appliances! Your Basement is Fully Finished with Full Bedroom, Full Bathroom, SEPARATE LAUNDRY & Wet Bar, making it EASILY SUITABLE, perfect for Teenagers, In-Laws or Mortgage Helper! Your backyard features a Double Detached Garage, Gravel Pad & a Low-Maintenace Patio with Fully Fenced Yard! Located close to Albion Elementary, c??sq?nel? Elementary, SRT Secondary School, Kanaka Creek Coffee, Bruce's Market & much more! (id:62739)
Property Details
|
MLS® Number
|
R3007841 |
|
Property Type
|
Single Family |
|
Neigbourhood
|
Albion |
|
Amenities Near By
|
Recreation, Shopping |
|
Features
|
Wet Bar |
|
Parking Space Total
|
2 |
|
Storage Type
|
Storage Shed |
Building
|
Bathroom Total
|
4 |
|
Bedrooms Total
|
4 |
|
Appliances
|
Washer & Dryer, All |
|
Architectural Style
|
2 Level |
|
Basement Development
|
Finished |
|
Basement Features
|
Separate Entrance |
|
Basement Type
|
Unknown (finished) |
|
Constructed Date
|
2018 |
|
Construction Style Attachment
|
Detached |
|
Cooling Type
|
Air Conditioned |
|
Fire Protection
|
Security System |
|
Fireplace Present
|
Yes |
|
Fireplace Total
|
1 |
|
Fixture
|
Drapes/window Coverings |
|
Heating Type
|
Forced Air |
|
Size Interior
|
2,225 Ft2 |
|
Type
|
House |
Parking
Land
|
Acreage
|
No |
|
Land Amenities
|
Recreation, Shopping |
|
Size Irregular
|
2353 |
|
Size Total
|
2353 Sqft |
|
Size Total Text
|
2353 Sqft |
https://www.realtor.ca/real-estate/28374935/24299-101a-avenue-maple-ridge










































