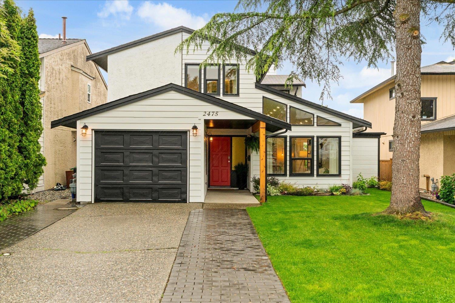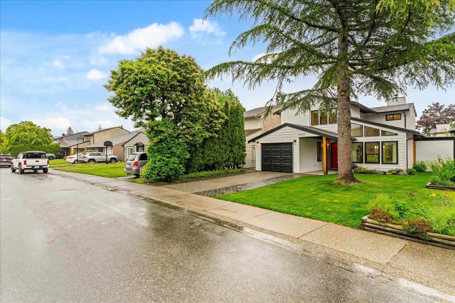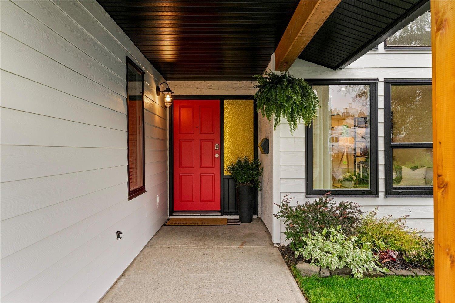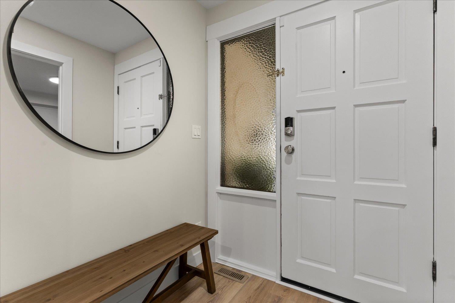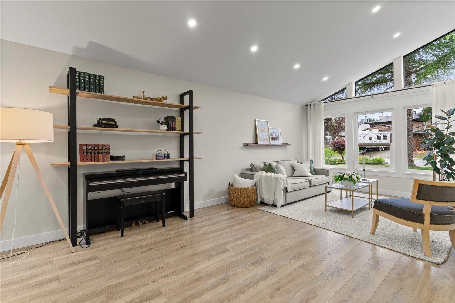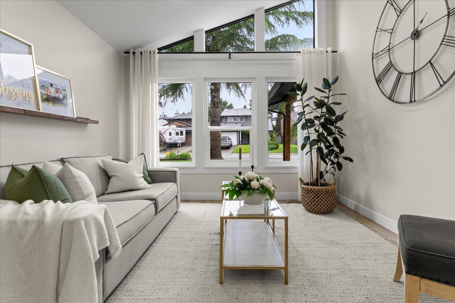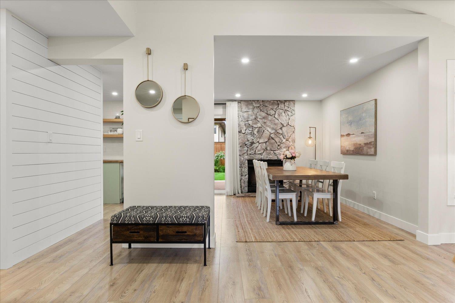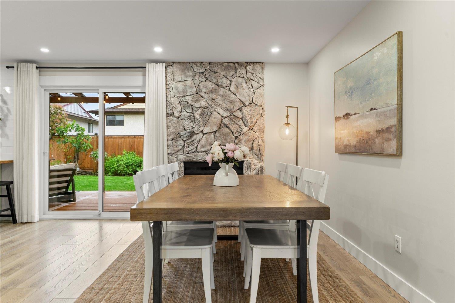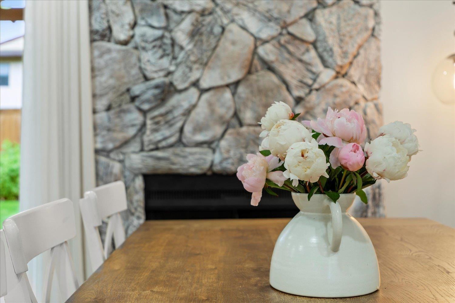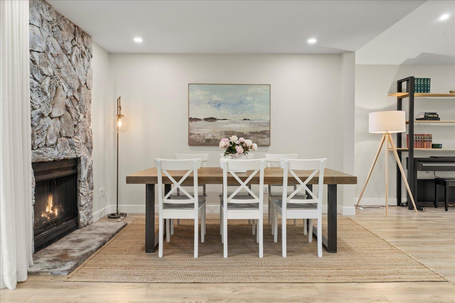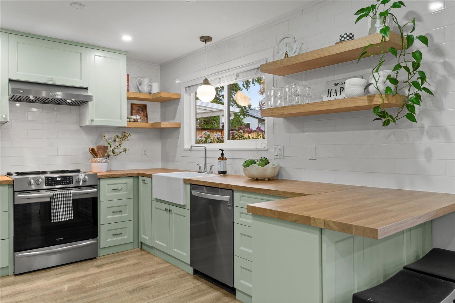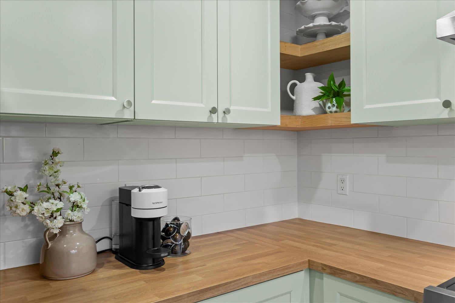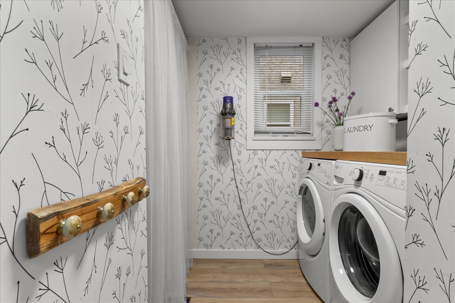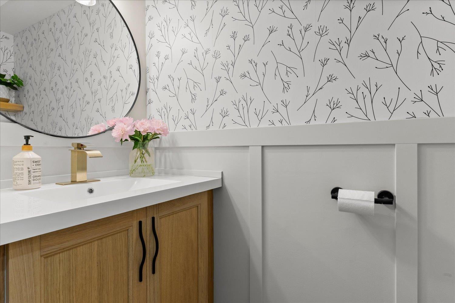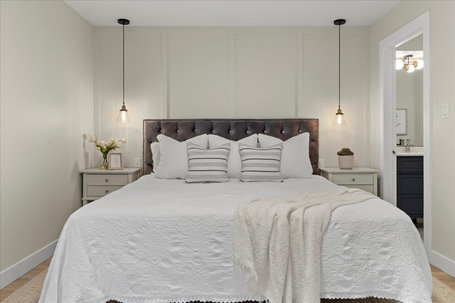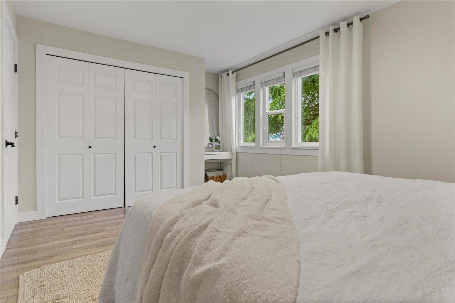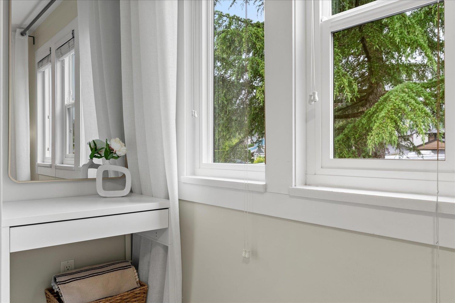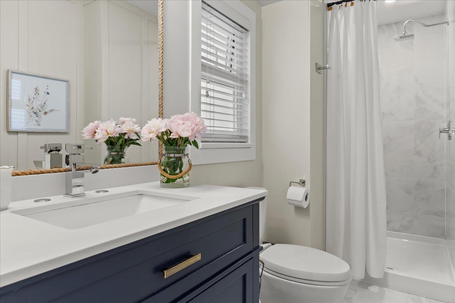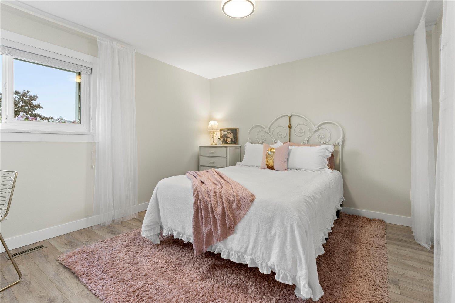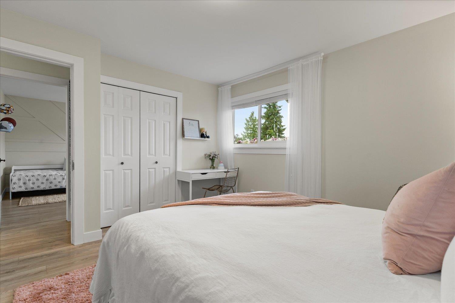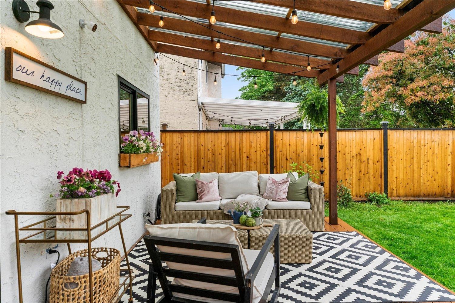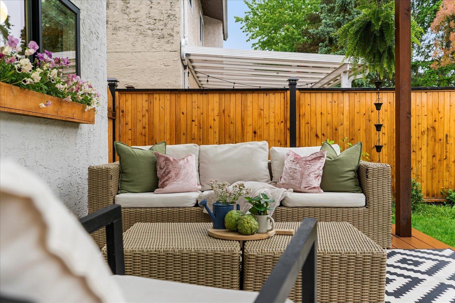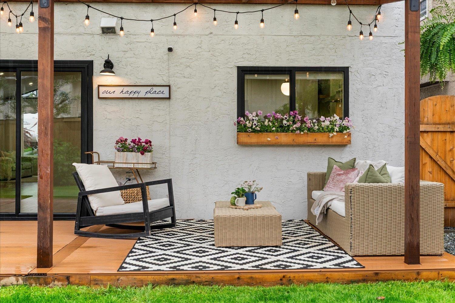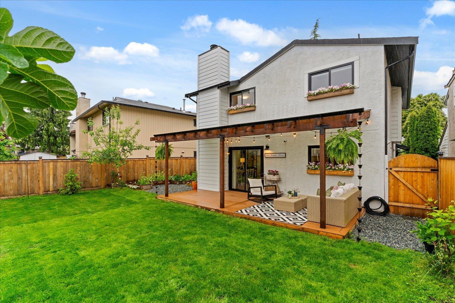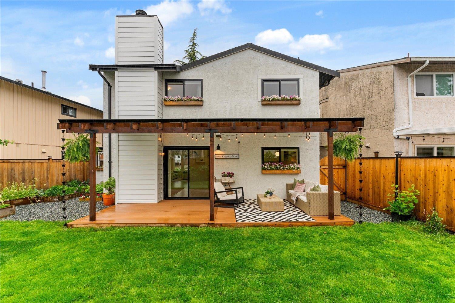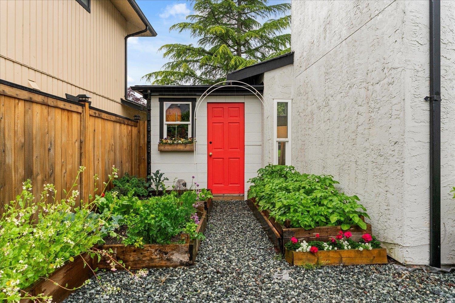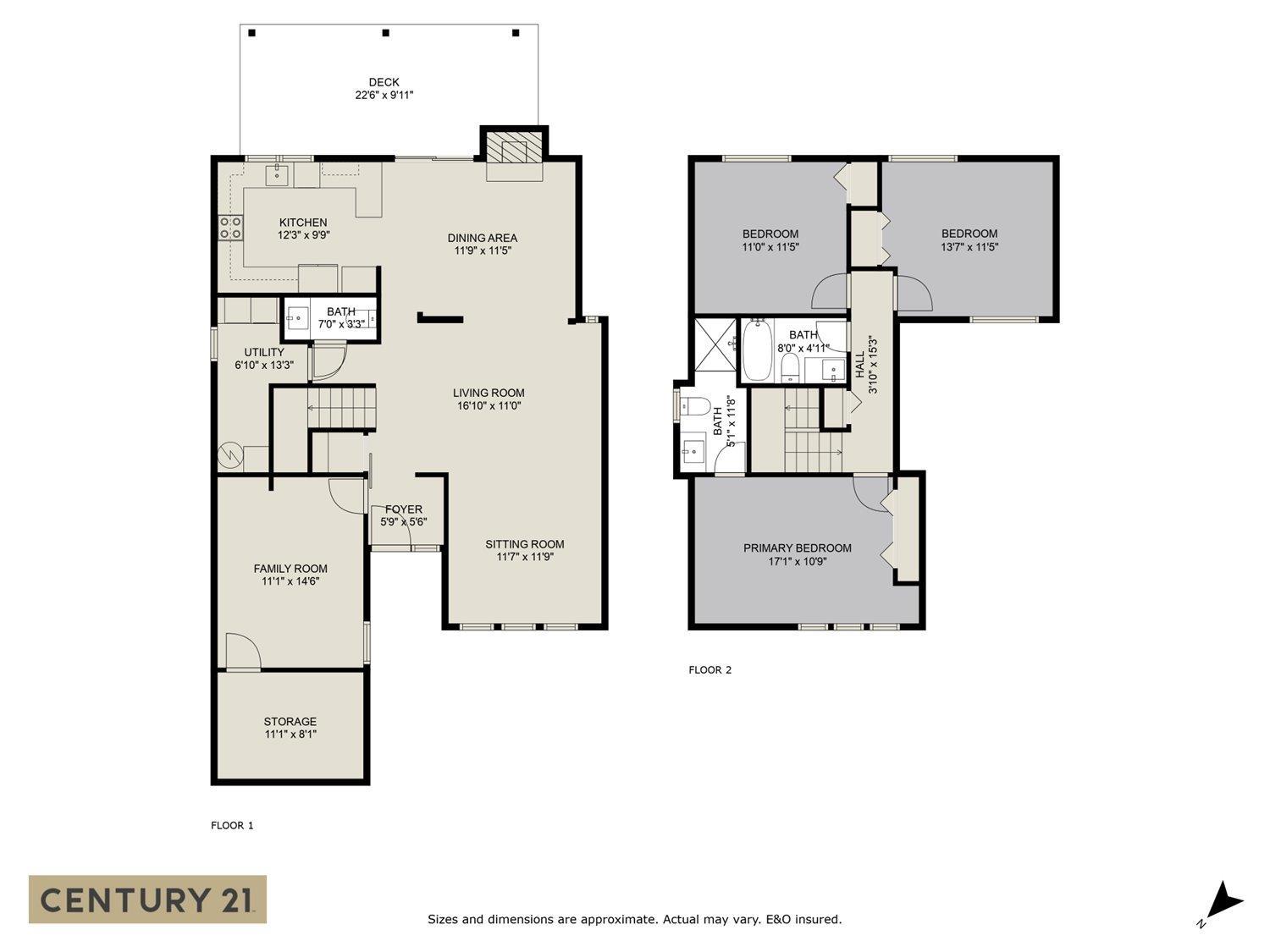4 Bedroom
3 Bathroom
1,844 ft2
2 Level
Fireplace
Forced Air
Garden Area
$1,248,999
Truly a gem located in Willoughby Heights, Langley. Schools, parks, recreation, future SkyTrain and shopping all in close proximity without losing the privacy of a detached home! Upgraded exterior, widened driveway, planted lawn, garden, workshop and a covered deck perfect for hosting outdoor events/quality family time. Step into a modern, freshly painted, extensively renovated, move in ready home. Bright open concept main floor with vaulted high ceilings in the living & family room. Ample lighting with upgraded light fixtures & added pot lights throughout the home. Level 5 ceilings for the sharp European look + feature walls added. Brand new kitchen with stainless steel appliances. All bathrooms and bedrooms completely upgraded. Don't miss this one, book your private showing today!!! (id:62739)
Property Details
|
MLS® Number
|
R3010448 |
|
Property Type
|
Single Family |
|
Parking Space Total
|
2 |
|
Structure
|
Workshop |
Building
|
Bathroom Total
|
3 |
|
Bedrooms Total
|
4 |
|
Age
|
42 Years |
|
Amenities
|
Laundry - In Suite |
|
Appliances
|
Washer, Dryer, Refrigerator, Stove, Dishwasher, Storage Shed |
|
Architectural Style
|
2 Level |
|
Basement Type
|
None |
|
Construction Style Attachment
|
Detached |
|
Fireplace Present
|
Yes |
|
Fireplace Total
|
1 |
|
Heating Type
|
Forced Air |
|
Size Interior
|
1,844 Ft2 |
|
Type
|
House |
|
Utility Water
|
Municipal Water |
Parking
Land
|
Acreage
|
No |
|
Landscape Features
|
Garden Area |
|
Sewer
|
Sanitary Sewer, Storm Sewer |
|
Size Irregular
|
4241 |
|
Size Total
|
4241 Sqft |
|
Size Total Text
|
4241 Sqft |
Utilities
|
Electricity
|
Available |
|
Natural Gas
|
Available |
|
Water
|
Available |
https://www.realtor.ca/real-estate/28413773/2475-wayburne-crescent-langley

