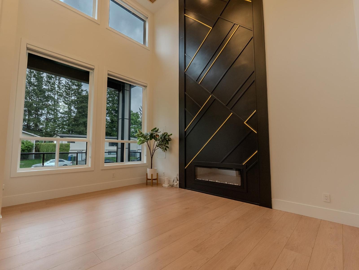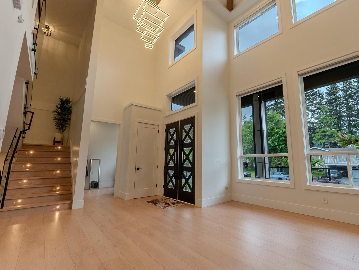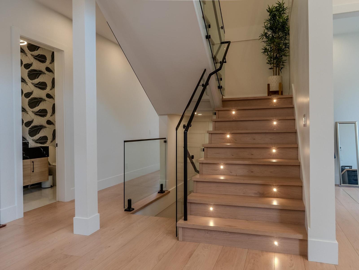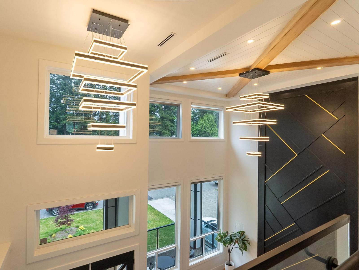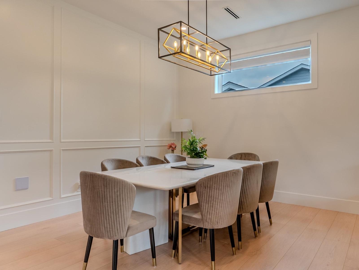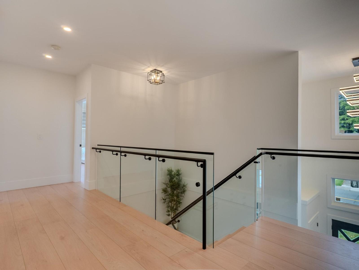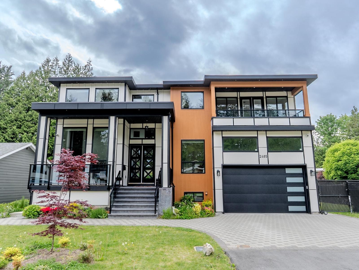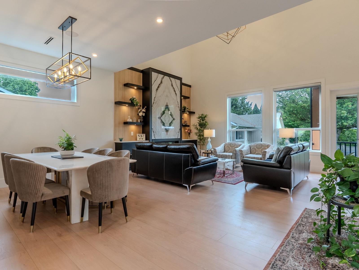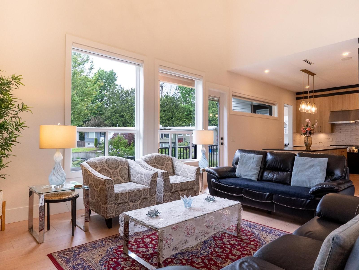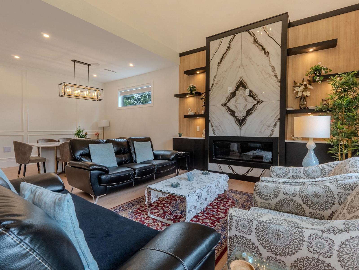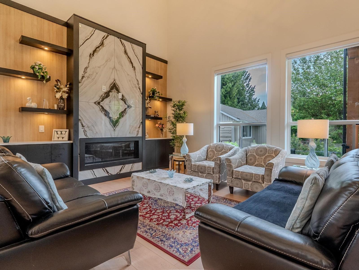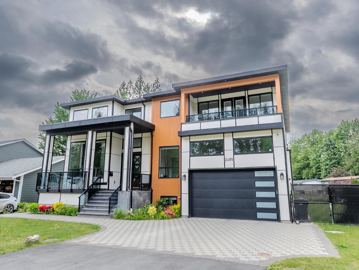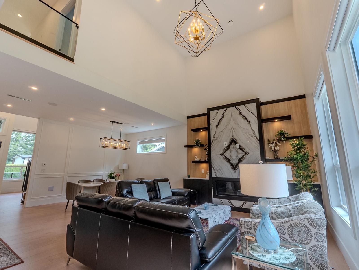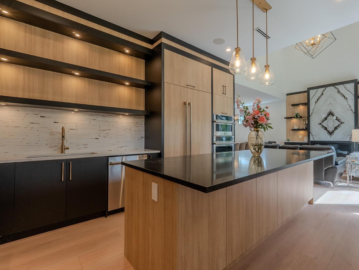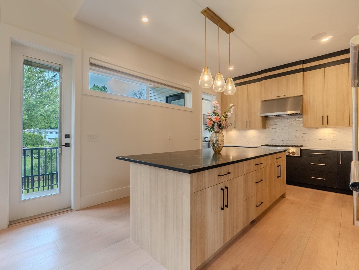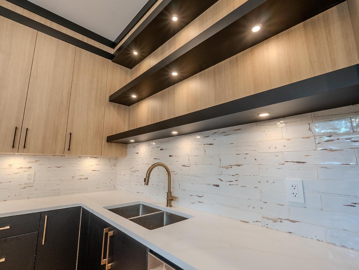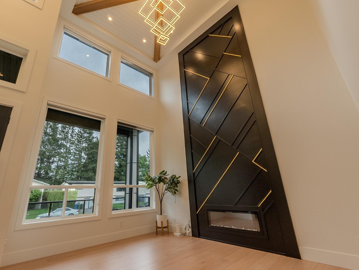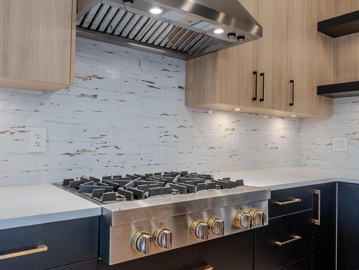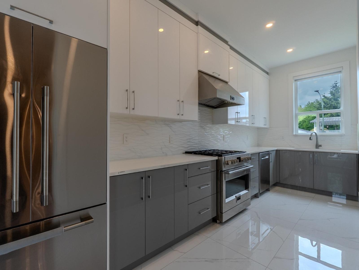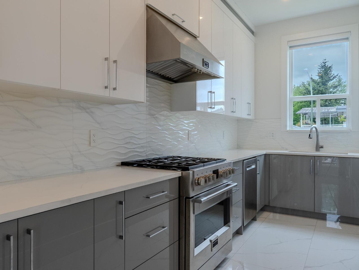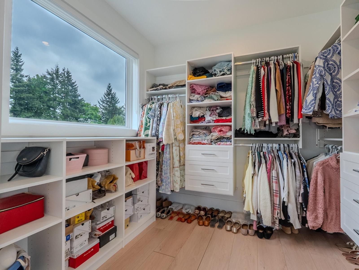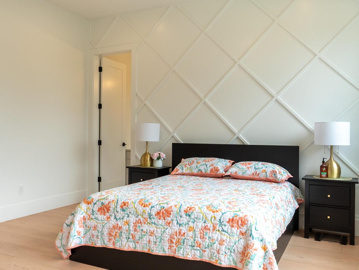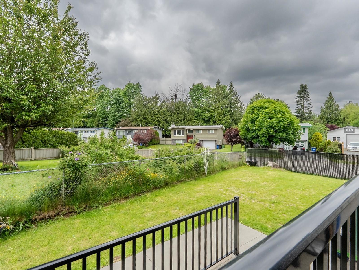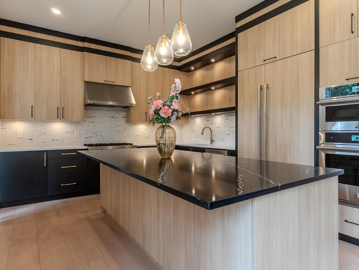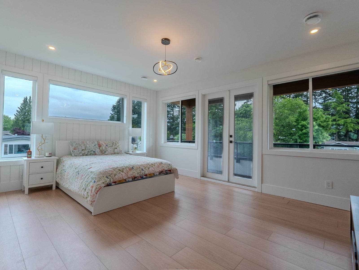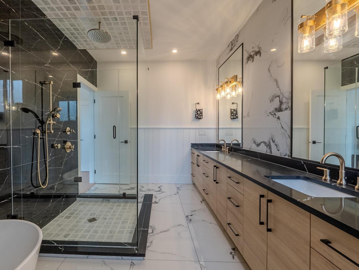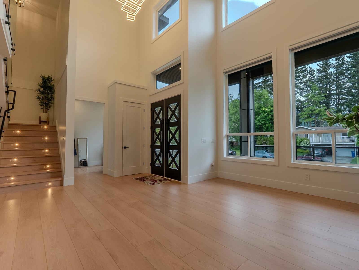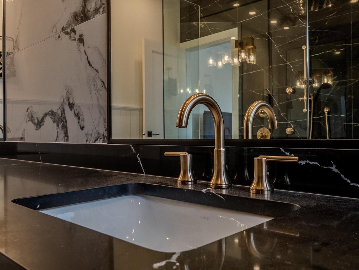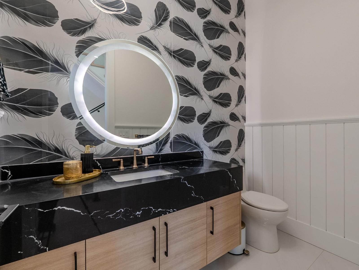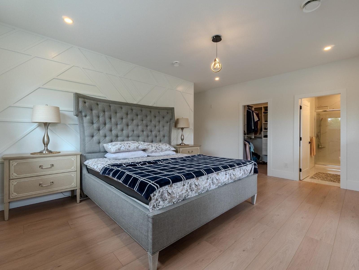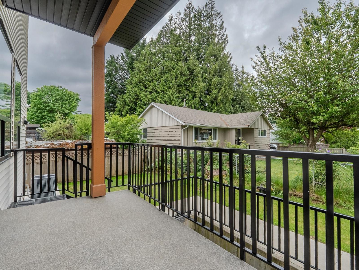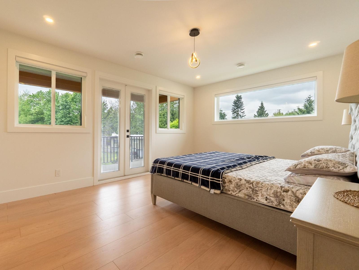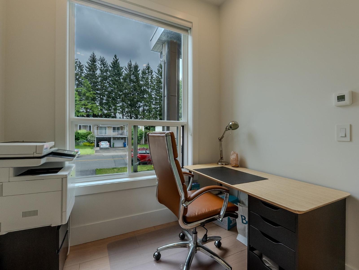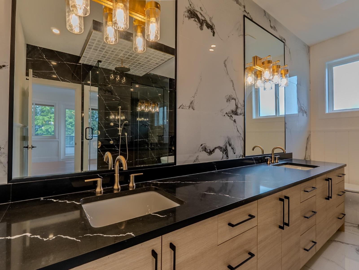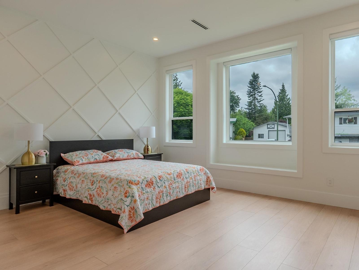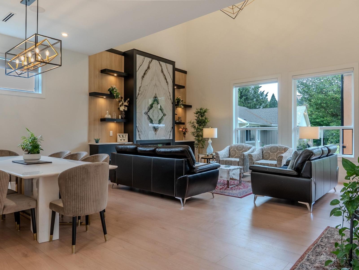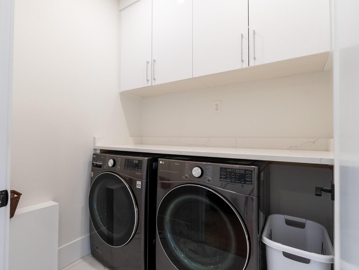7 Bedroom
7 Bathroom
5,173 ft2
2 Level, 3 Level
Fireplace
$2,174,900
Zen & Luxury meet in this stunning East Abby Home. Large 5100+ sq ft home over 3 levels. Featuring High ceilings, open and tastefully designed layout with quality construction. Warm and sleek colour design flows effortlessly throughout. The Main opens to the living room, a feature wall separates the formal dining and expands to the contemporary Chefs + Wok kitchen's. There's an office for the hustlers in the family, large Primary Bedroom with full ensuite (maybe for the grandparents), large windows throughout offer an abundance of natural sunlight. Upstairs has 3 bedrooms (2 that are Primary's with ensuite and Juliet balconies), and laundry room. Downstairs you have a Rec room for Upstairs use, storage, utility room, and a laundry room for the 2 Suites (2+1). Large Corner Lot. (id:62739)
Property Details
|
MLS® Number
|
R3049257 |
|
Property Type
|
Single Family |
|
Parking Space Total
|
6 |
Building
|
Bathroom Total
|
7 |
|
Bedrooms Total
|
7 |
|
Age
|
2 Years |
|
Architectural Style
|
2 Level, 3 Level |
|
Basement Development
|
Finished |
|
Basement Features
|
Separate Entrance |
|
Basement Type
|
Full (finished) |
|
Construction Style Attachment
|
Detached |
|
Fireplace Present
|
Yes |
|
Fireplace Total
|
2 |
|
Heating Fuel
|
Natural Gas |
|
Size Interior
|
5,173 Ft2 |
|
Type
|
House |
|
Utility Water
|
Municipal Water |
Parking
Land
|
Acreage
|
No |
|
Sewer
|
Sanitary Sewer, Storm Sewer |
|
Size Irregular
|
7313 |
|
Size Total
|
7313 Sqft |
|
Size Total Text
|
7313 Sqft |
Utilities
|
Electricity
|
Available |
|
Natural Gas
|
Available |
|
Water
|
Available |
https://www.realtor.ca/real-estate/28881225/2485-guilford-drive-abbotsford


