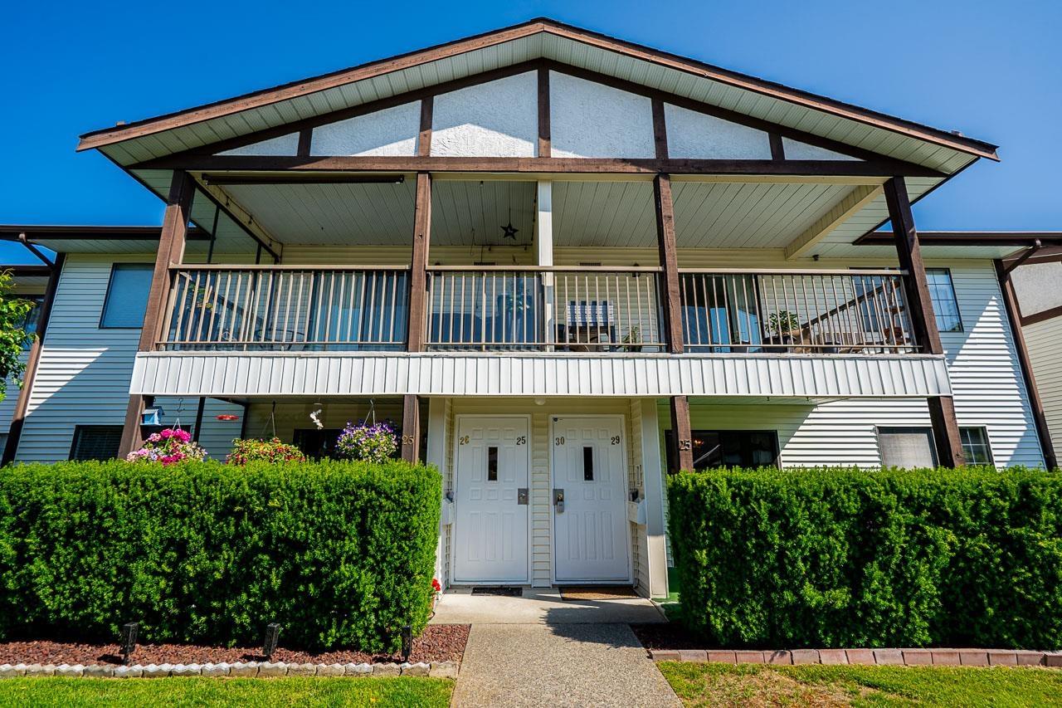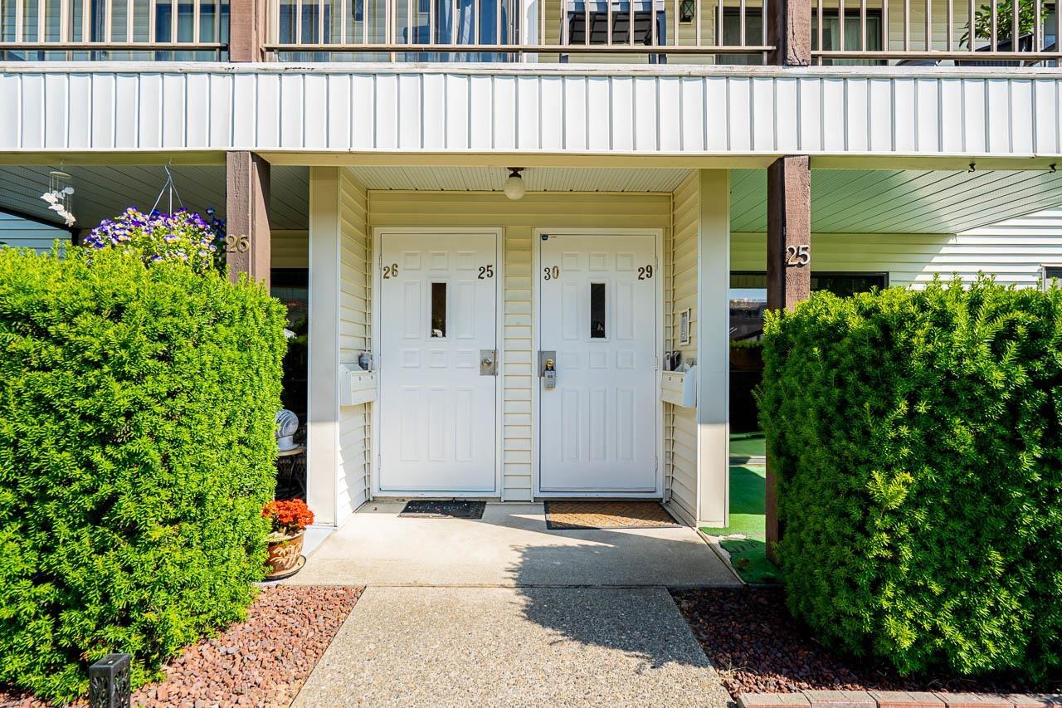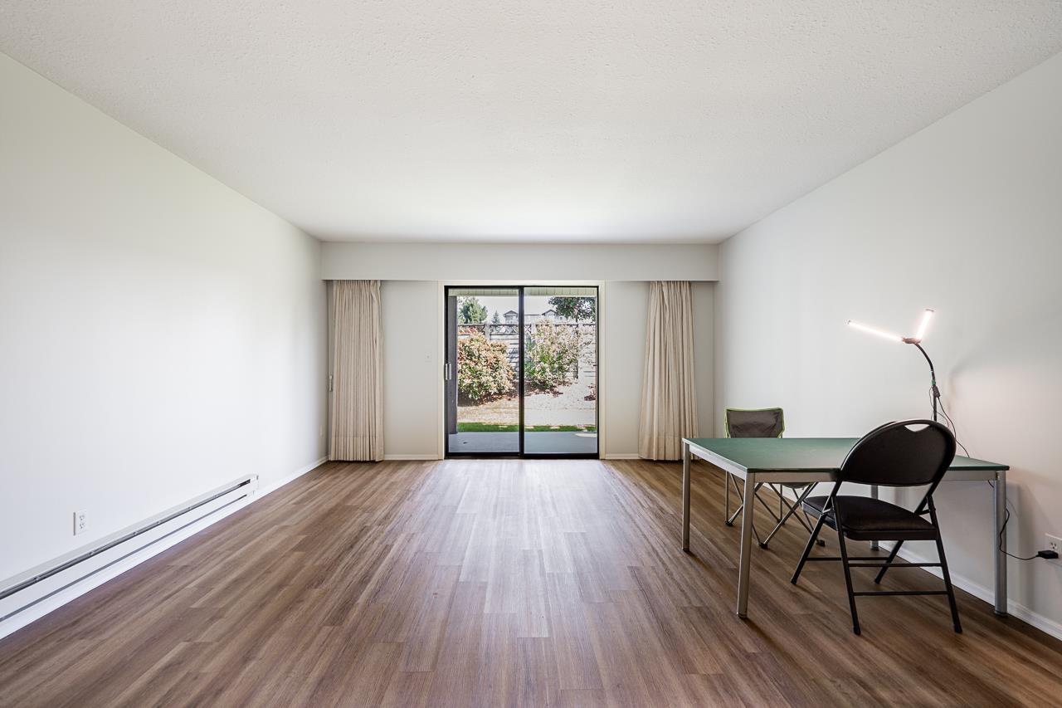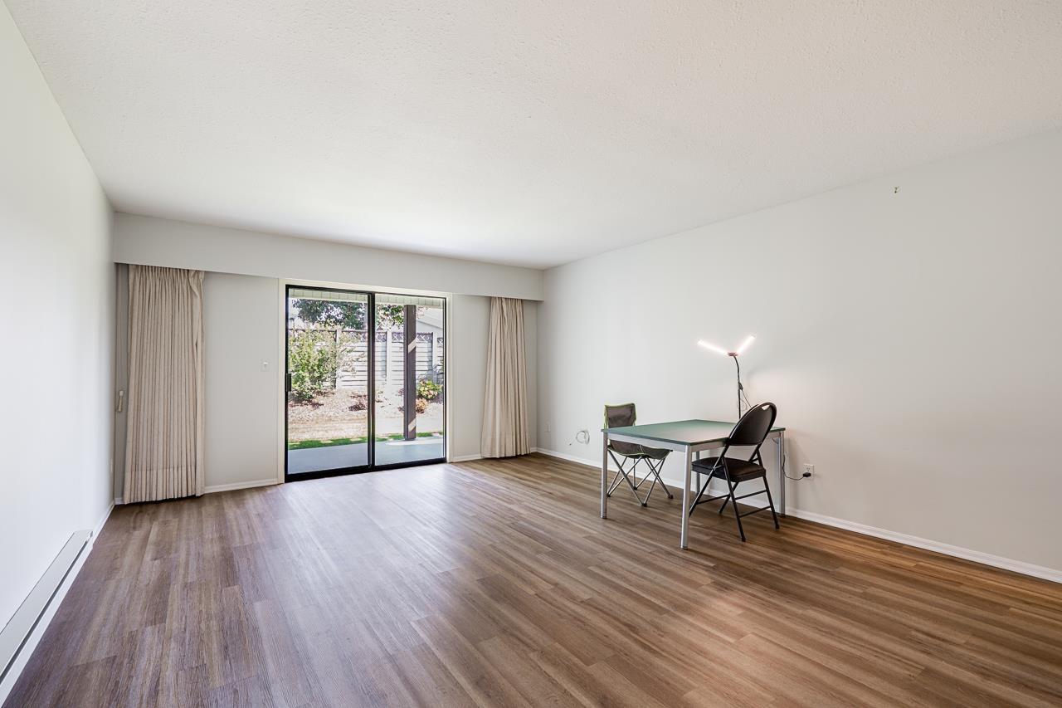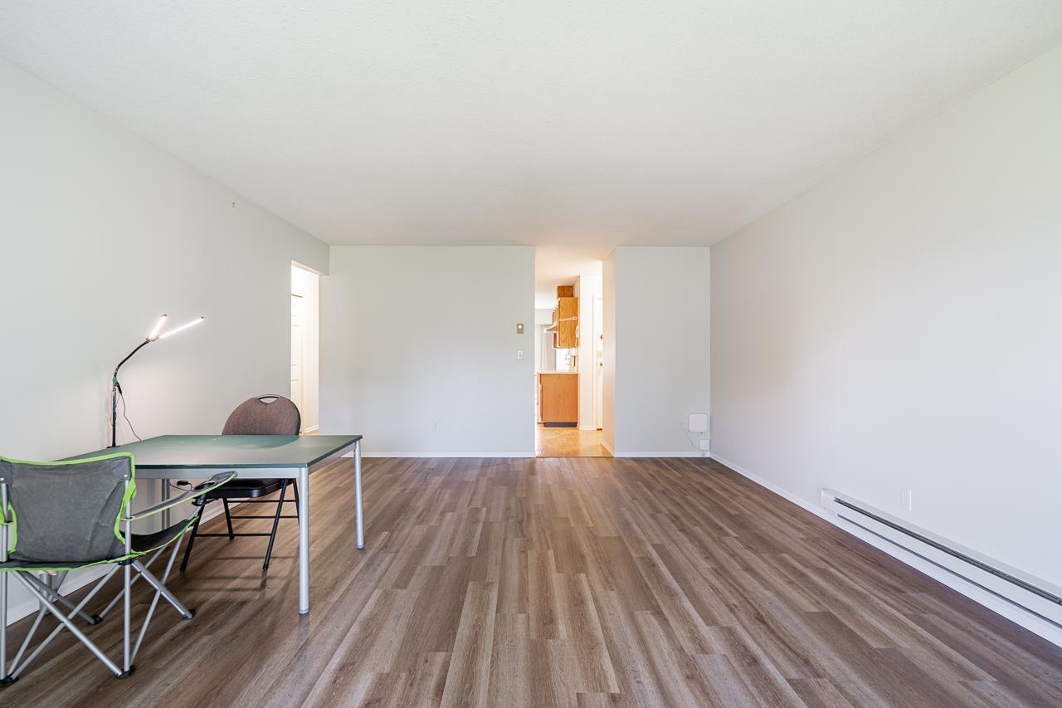25 32718 Garibaldi Drive Abbotsford, British Columbia V2T 5T6
$399,900Maintenance,
$457.51 Monthly
Maintenance,
$457.51 MonthlyWelcome to the beautifully maintained and spacious CORNER ground-level townhome in the sought-after Fircrest Estates, a 55+ community in Central Abbotsford. Offering approx. 1160 sq ft, this unit features 1 bedroom and a large den (easily used as a second bedroom or home office), 1.5 bathrooms, and no stairs for ultimate convenience. The large living room opens onto a covered sundeck, overlooking a peaceful grassy backyard--perfect for enjoying your morning coffee or summer BBQs. The kitchen is well-appointed with abundant counter space and overlooks the dining area and a second covered patio. The spacious master suite includes a 2-piece ensuite with window. Central location for shopping, Park, Restaurants, and public transit. 55+ age restriction, no pets allowed. (id:62739)
Property Details
| MLS® Number | R3018184 |
| Property Type | Single Family |
| Community Features | Age Restrictions, Pets Not Allowed, Rentals Allowed |
| Parking Space Total | 1 |
Building
| Bathroom Total | 2 |
| Bedrooms Total | 2 |
| Age | 41 Years |
| Amenities | Clubhouse, Laundry - In Suite |
| Appliances | Washer, Dryer, Refrigerator, Stove, Dishwasher |
| Architectural Style | Other |
| Basement Type | None |
| Construction Style Attachment | Attached |
| Heating Fuel | Electric |
| Heating Type | Baseboard Heaters |
| Size Interior | 1,163 Ft2 |
| Type | Row / Townhouse |
| Utility Water | Municipal Water |
Parking
| Carport | |
| R V | |
| Visitor Parking |
Land
| Acreage | No |
| Sewer | Sanitary Sewer, Storm Sewer |
Utilities
| Electricity | Available |
| Water | Available |
https://www.realtor.ca/real-estate/28499353/25-32718-garibaldi-drive-abbotsford
Contact Us
Contact us for more information

