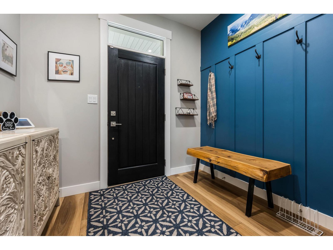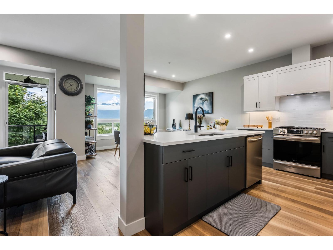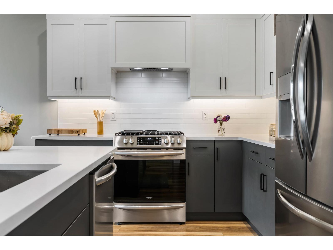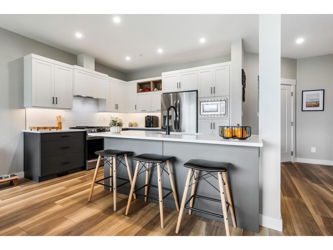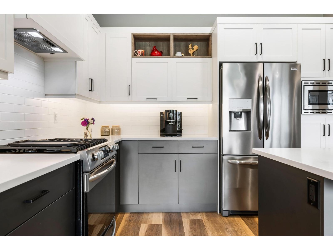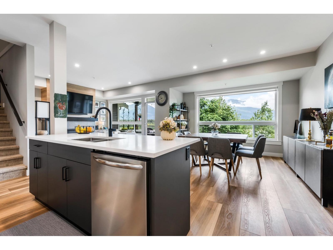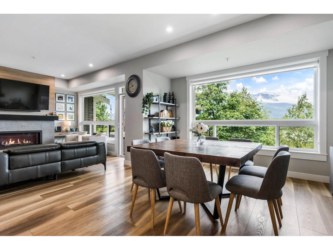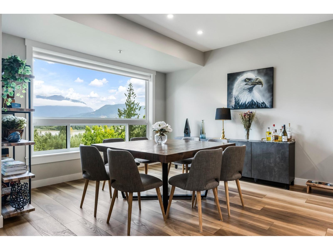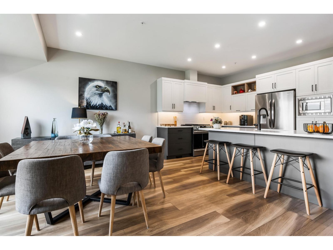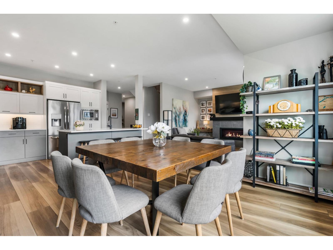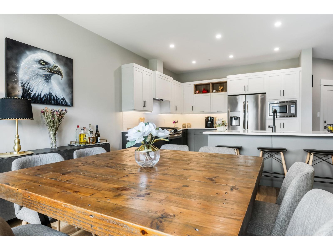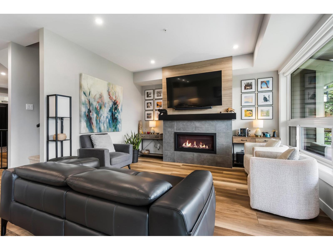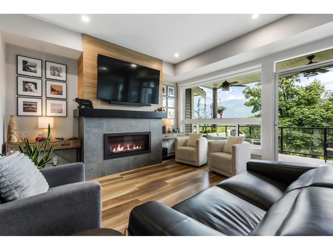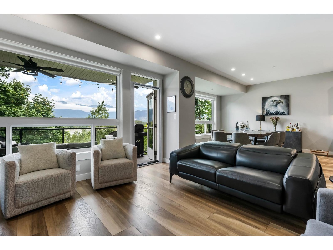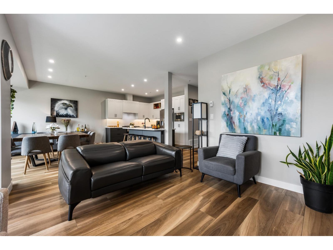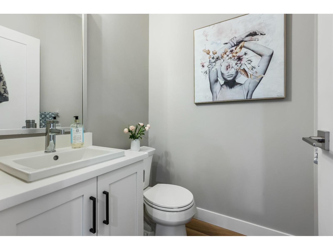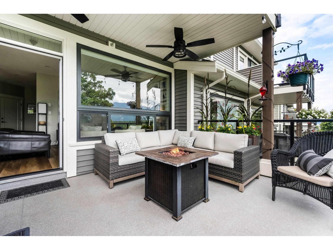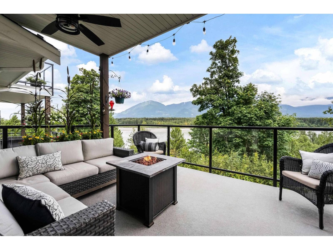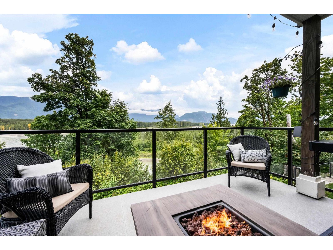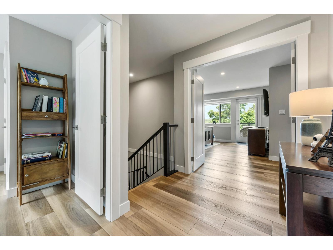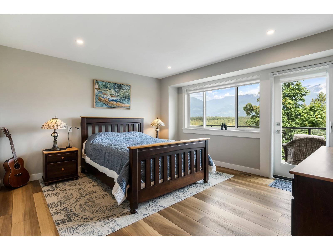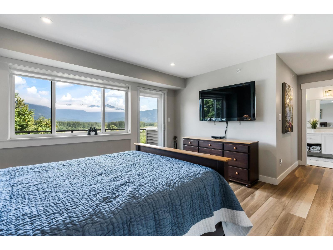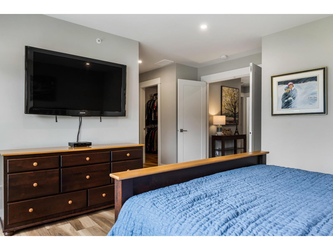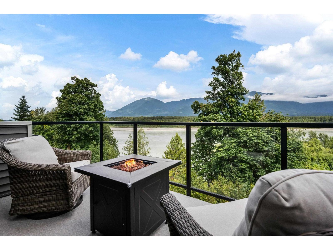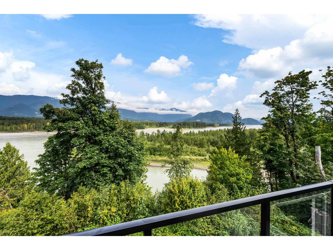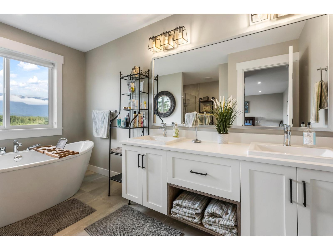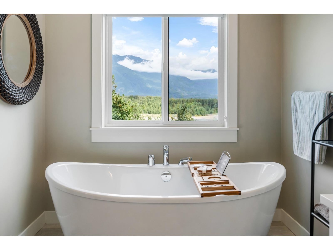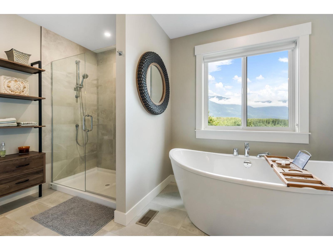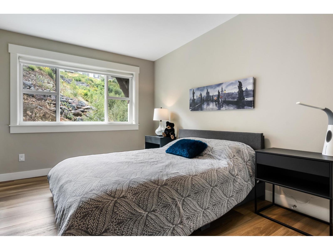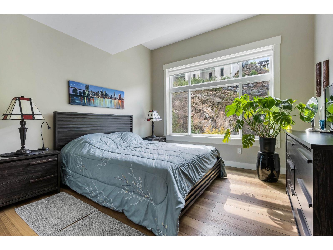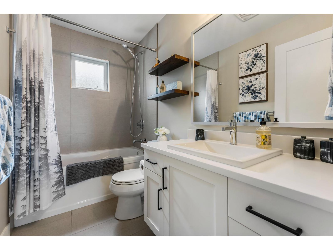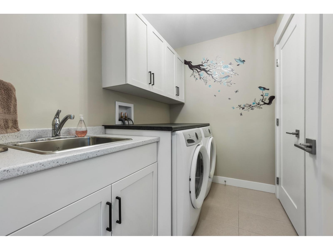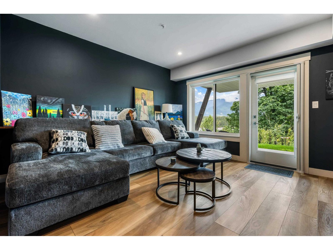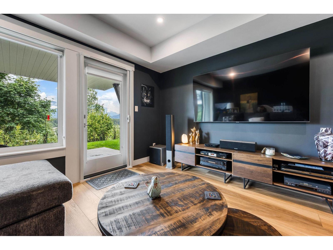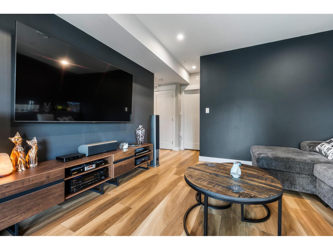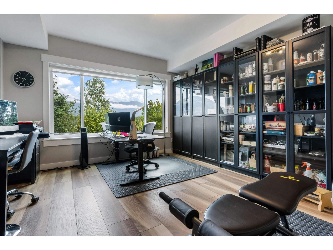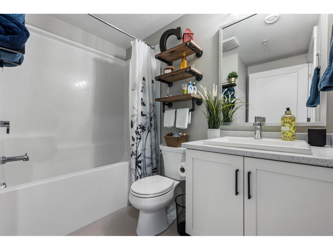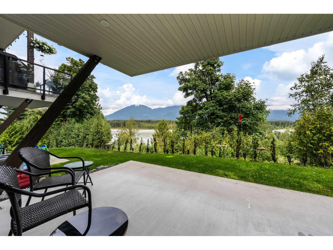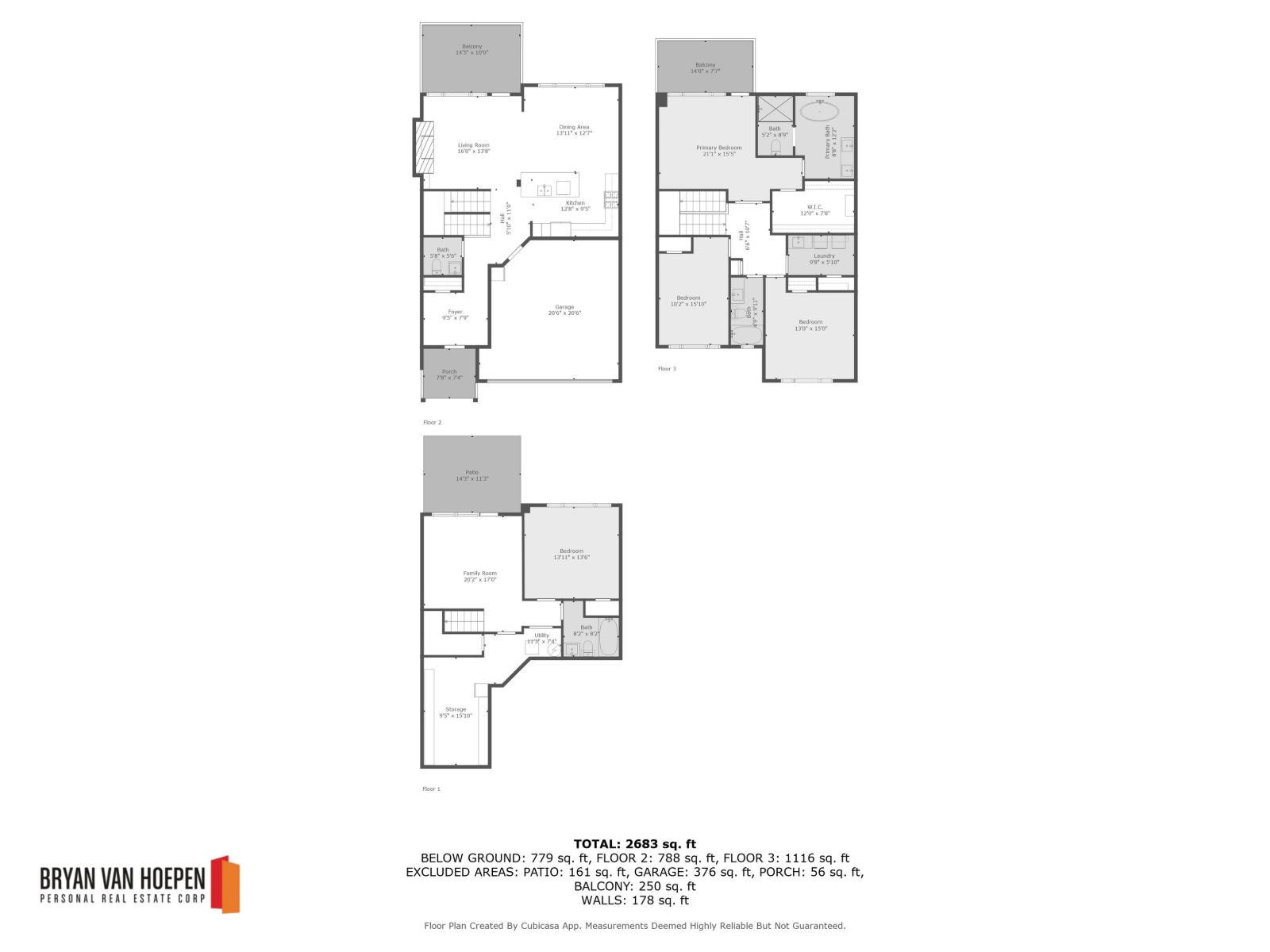4 Bedroom
4 Bathroom
2,683 ft2
Fireplace
Forced Air
$965,000
Welcome to Waters Edge! Experience unobstructed Fraser River views from all three levels of this stunning 4-bedroom, 4-bathroom townhome. The open-concept main floor showcases a sleek kitchen with quartz countertops, stainless steel appliances, a large island & a spacious dining area "”perfect for entertaining. The inviting living room features a cozy fireplace & opens onto a patio where you can soak in the breathtaking views! Upstairs you will find 3 bedrooms including the primary suite with its own private patio, a spa-inspired ensuite with a soaker tub & dual sinks, and a generous walk-in closet. Downstairs, the fully finished walk-out basement provides even more living space with a 4th bedroom, full bathroom, and versatile rec room. Additional highlights include a double garage and A/C! * PREC - Personal Real Estate Corporation (id:62739)
Property Details
|
MLS® Number
|
R3039114 |
|
Property Type
|
Single Family |
|
View Type
|
View |
Building
|
Bathroom Total
|
4 |
|
Bedrooms Total
|
4 |
|
Appliances
|
Washer, Dryer, Refrigerator, Stove, Dishwasher |
|
Basement Development
|
Finished |
|
Basement Type
|
Unknown (finished) |
|
Constructed Date
|
2021 |
|
Construction Style Attachment
|
Attached |
|
Fireplace Present
|
Yes |
|
Fireplace Total
|
1 |
|
Heating Fuel
|
Natural Gas |
|
Heating Type
|
Forced Air |
|
Stories Total
|
3 |
|
Size Interior
|
2,683 Ft2 |
|
Type
|
Row / Townhouse |
Parking
Land
Rooms
| Level |
Type |
Length |
Width |
Dimensions |
|
Above |
Bedroom 2 |
10 ft ,1 in |
15 ft ,1 in |
10 ft ,1 in x 15 ft ,1 in |
|
Above |
Bedroom 3 |
13 ft |
15 ft |
13 ft x 15 ft |
|
Above |
Laundry Room |
9 ft ,6 in |
5 ft ,1 in |
9 ft ,6 in x 5 ft ,1 in |
|
Above |
Primary Bedroom |
21 ft ,3 in |
15 ft ,5 in |
21 ft ,3 in x 15 ft ,5 in |
|
Above |
Other |
12 ft |
7 ft ,8 in |
12 ft x 7 ft ,8 in |
|
Lower Level |
Family Room |
20 ft ,1 in |
17 ft |
20 ft ,1 in x 17 ft |
|
Lower Level |
Bedroom 4 |
13 ft ,9 in |
13 ft ,6 in |
13 ft ,9 in x 13 ft ,6 in |
|
Lower Level |
Storage |
9 ft ,4 in |
15 ft ,1 in |
9 ft ,4 in x 15 ft ,1 in |
|
Main Level |
Kitchen |
12 ft ,6 in |
9 ft ,5 in |
12 ft ,6 in x 9 ft ,5 in |
|
Main Level |
Dining Room |
13 ft ,9 in |
12 ft ,7 in |
13 ft ,9 in x 12 ft ,7 in |
|
Main Level |
Living Room |
16 ft |
13 ft ,8 in |
16 ft x 13 ft ,8 in |
https://www.realtor.ca/real-estate/28758284/25-43575-chilliwack-mountain-road-chilliwack-mountain-chilliwack


