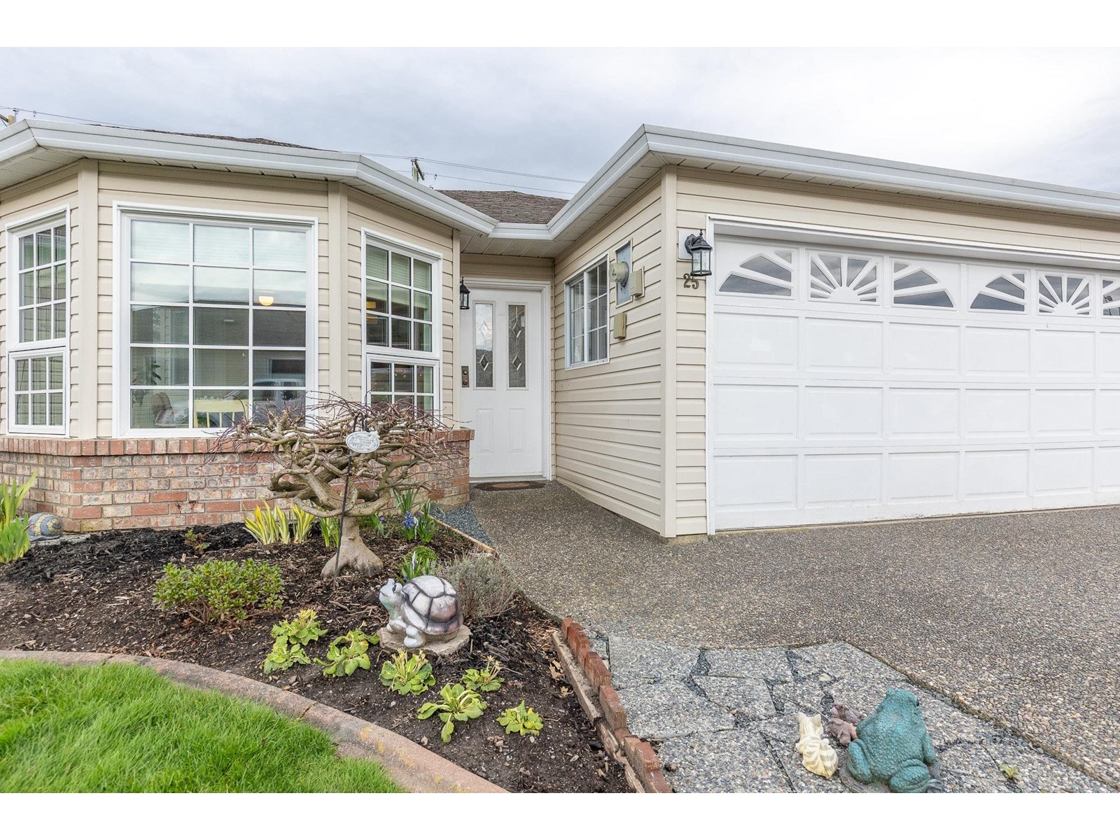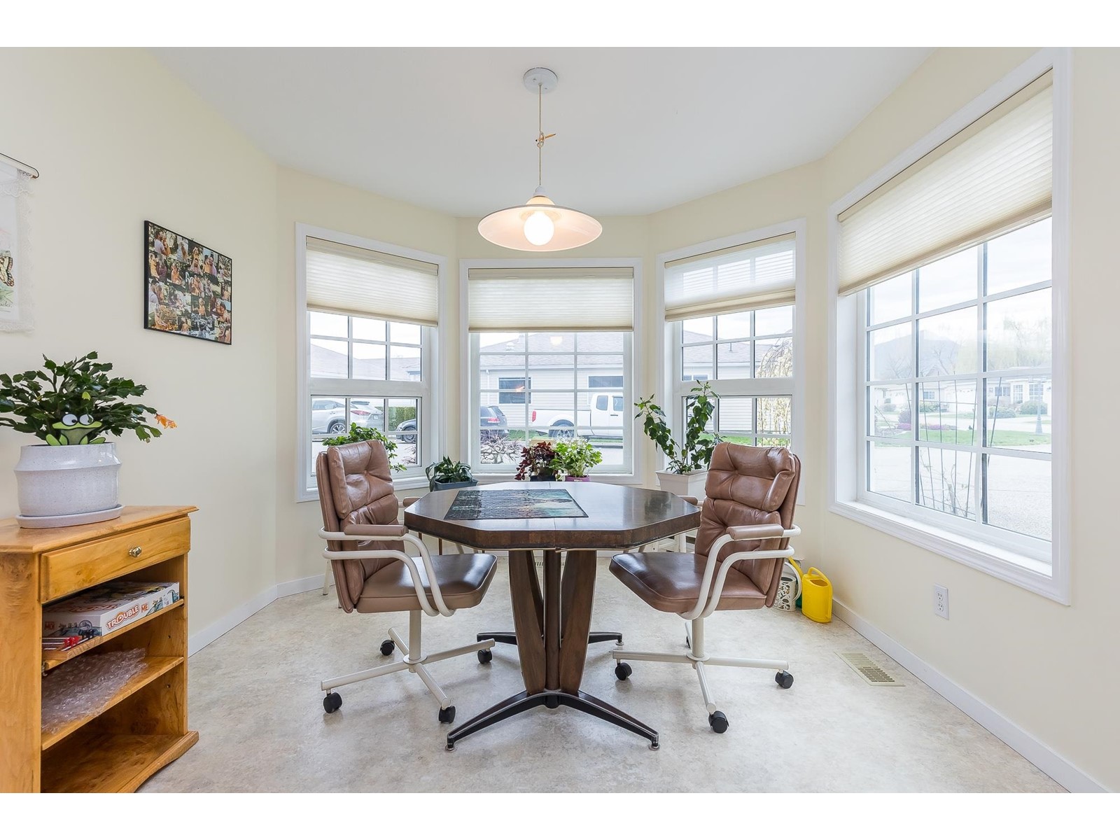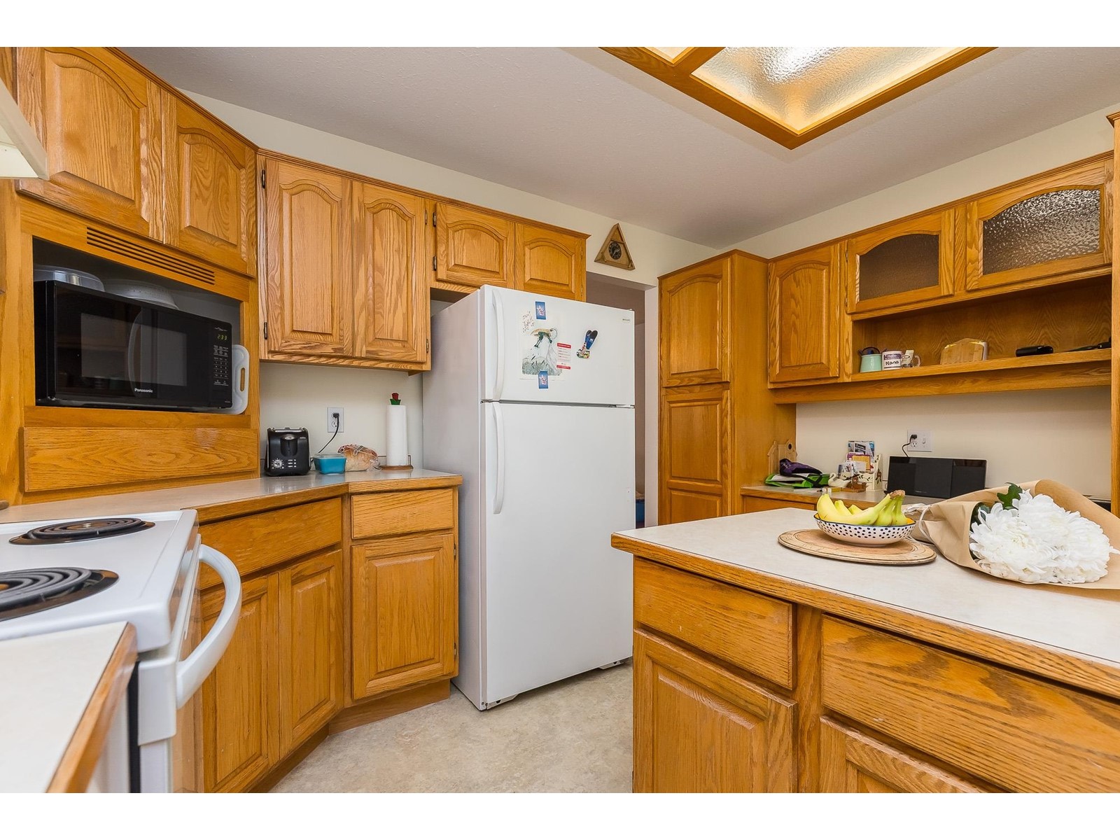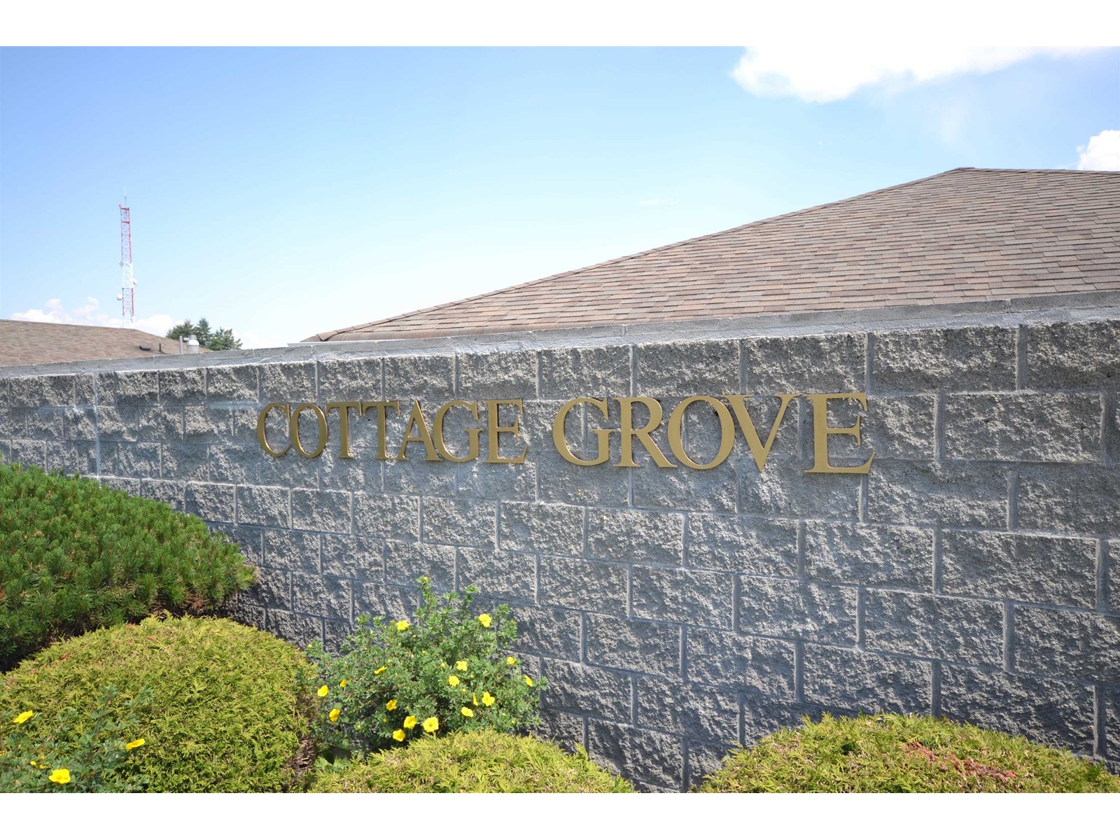2 Bedroom
2 Bathroom
1,527 ft2
Ranch
Fireplace
Central Air Conditioning
Forced Air
$589,900
Spacious, clean and cozy describes this detached rancher in Cottage Grove. You will find a vaulted ceiling in the huge living and dining room area. 2 or 3 bedroom (or 2 bedroom & office) with plenty of space for storage. Updates include new interior paint, new kitchen blinds, new dishwasher, newer H/W tank and more. Furnace, A/C and Fireplace have all been serviced. Double Garage, plus room to park 2 cars on the driveway. The low strata fee of $156.00 per month, includes your water, sewer, snow removal and lawn maintenance. Age restriction of 55+. RV Parking. * PREC - Personal Real Estate Corporation (id:62739)
Property Details
|
MLS® Number
|
R2980951 |
|
Property Type
|
Single Family |
|
View Type
|
Mountain View |
Building
|
Bathroom Total
|
2 |
|
Bedrooms Total
|
2 |
|
Appliances
|
Washer, Dryer, Refrigerator, Stove, Dishwasher |
|
Architectural Style
|
Ranch |
|
Basement Type
|
Crawl Space |
|
Constructed Date
|
1989 |
|
Construction Style Attachment
|
Detached |
|
Cooling Type
|
Central Air Conditioning |
|
Fireplace Present
|
Yes |
|
Fireplace Total
|
1 |
|
Fixture
|
Drapes/window Coverings |
|
Heating Fuel
|
Natural Gas |
|
Heating Type
|
Forced Air |
|
Stories Total
|
1 |
|
Size Interior
|
1,527 Ft2 |
|
Type
|
House |
Parking
Land
|
Acreage
|
No |
|
Size Frontage
|
37 Ft ,9 In |
|
Size Irregular
|
3758 |
|
Size Total
|
3758 Sqft |
|
Size Total Text
|
3758 Sqft |
Rooms
| Level |
Type |
Length |
Width |
Dimensions |
|
Main Level |
Foyer |
4 ft ,1 in |
7 ft |
4 ft ,1 in x 7 ft |
|
Main Level |
Kitchen |
12 ft ,7 in |
15 ft ,7 in |
12 ft ,7 in x 15 ft ,7 in |
|
Main Level |
Eating Area |
10 ft ,1 in |
11 ft ,8 in |
10 ft ,1 in x 11 ft ,8 in |
|
Main Level |
Primary Bedroom |
15 ft ,1 in |
11 ft ,6 in |
15 ft ,1 in x 11 ft ,6 in |
|
Main Level |
Bedroom 2 |
12 ft ,6 in |
12 ft ,3 in |
12 ft ,6 in x 12 ft ,3 in |
|
Main Level |
Office |
6 ft ,8 in |
10 ft ,7 in |
6 ft ,8 in x 10 ft ,7 in |
|
Main Level |
Dining Room |
16 ft ,8 in |
12 ft ,9 in |
16 ft ,8 in x 12 ft ,9 in |
|
Main Level |
Living Room |
16 ft ,8 in |
14 ft ,3 in |
16 ft ,8 in x 14 ft ,3 in |
|
Main Level |
Other |
5 ft |
6 ft ,3 in |
5 ft x 6 ft ,3 in |
https://www.realtor.ca/real-estate/28068165/25-8500-young-road-chilliwack-proper-south-chilliwack





























