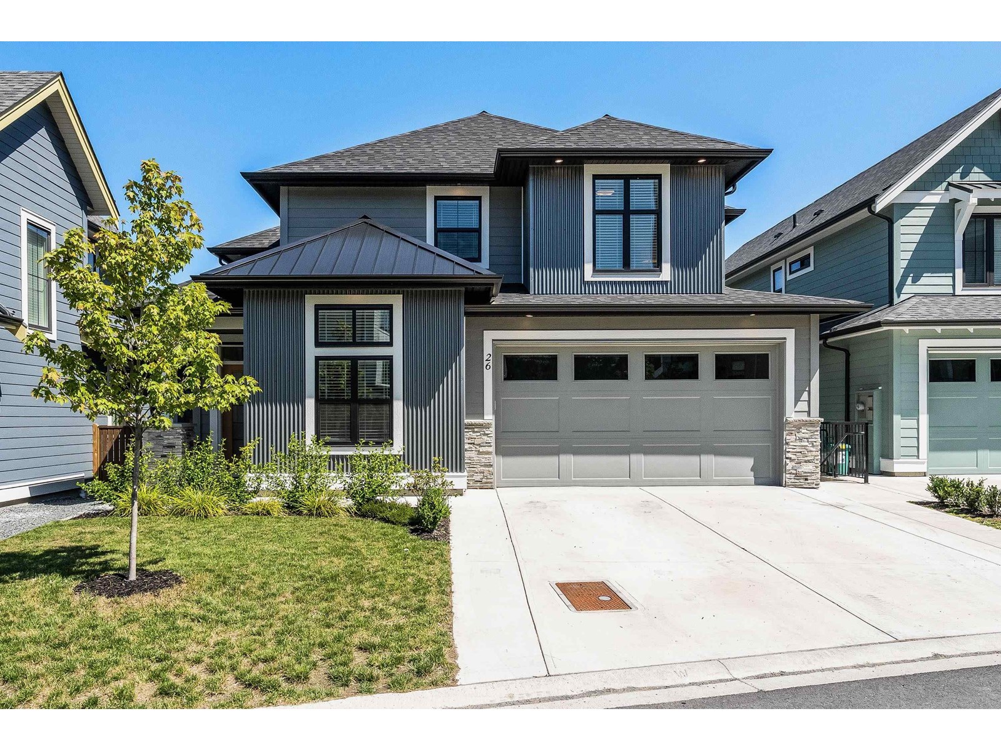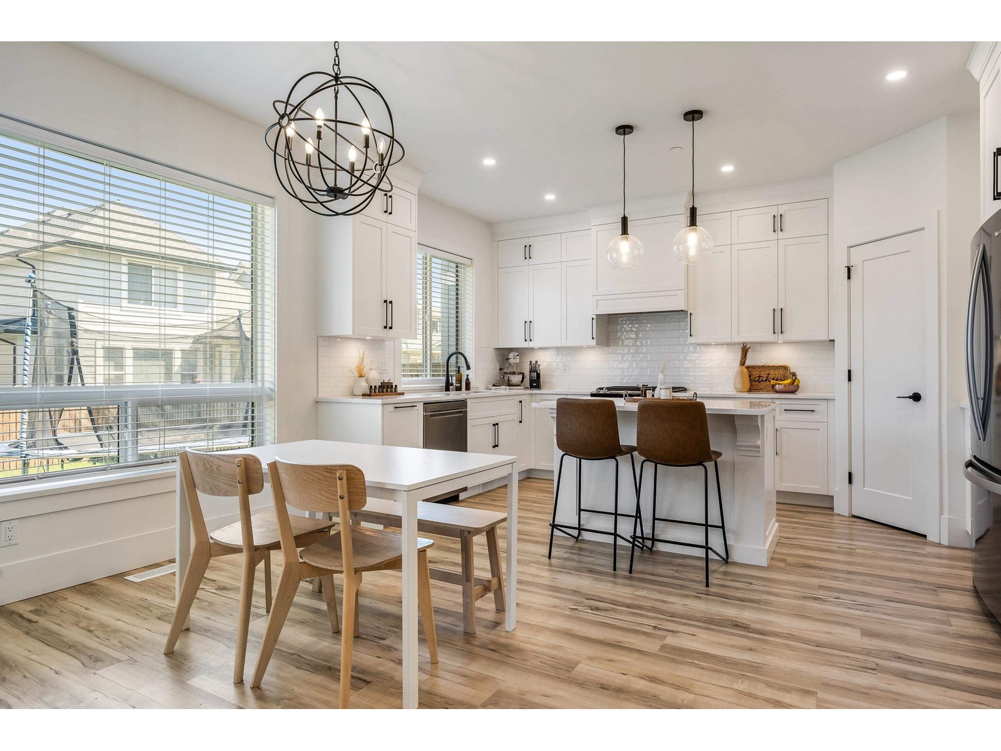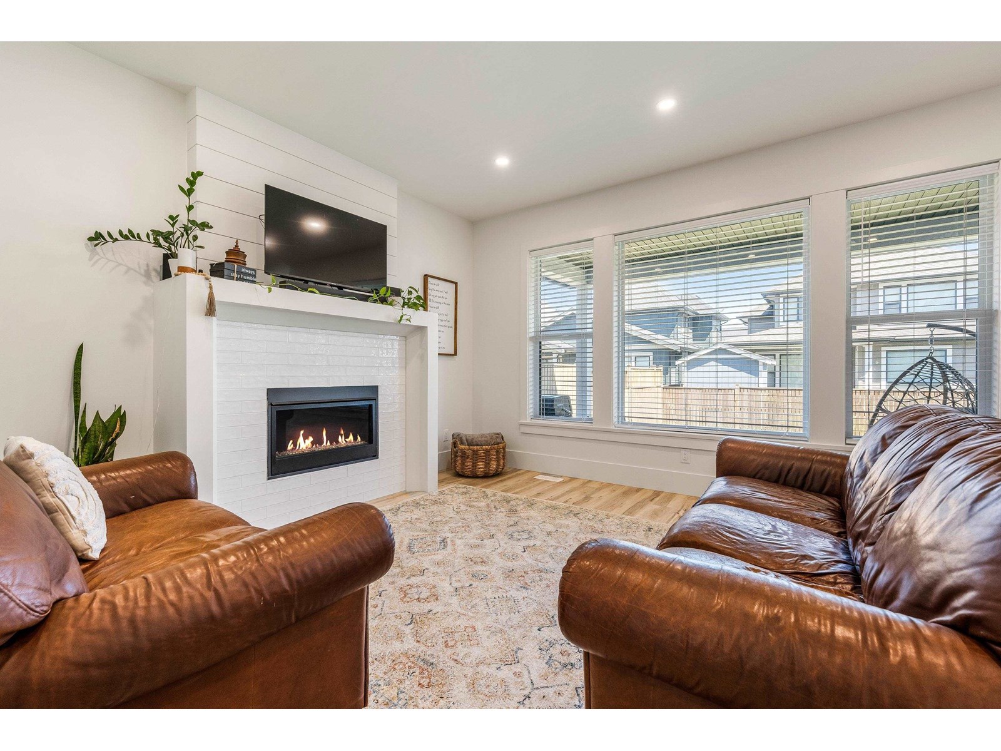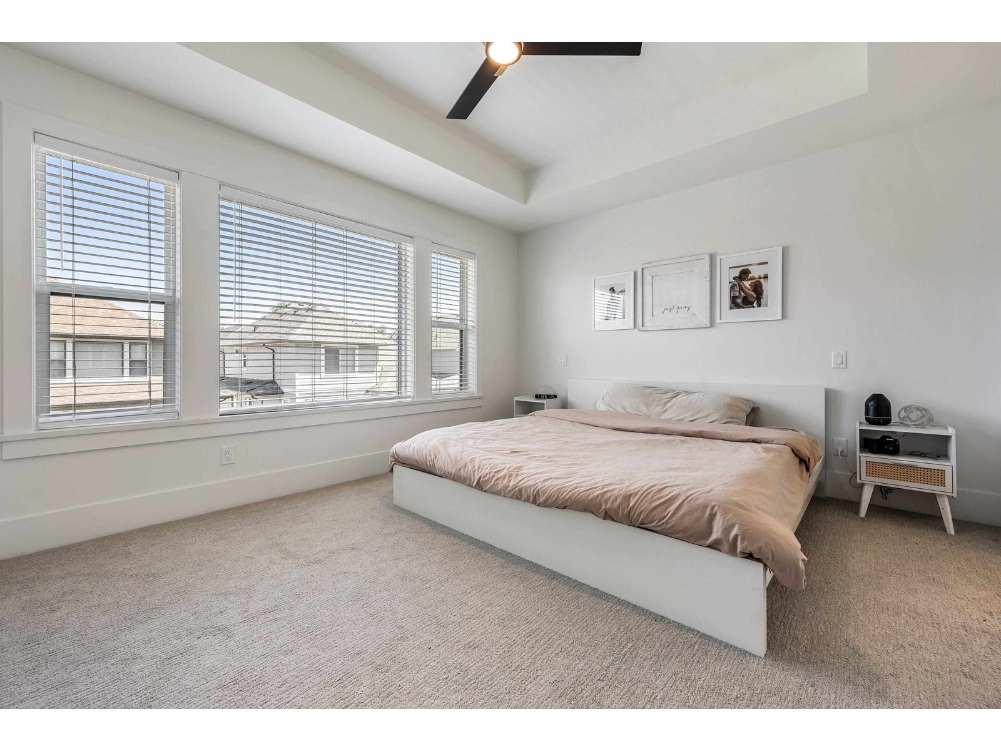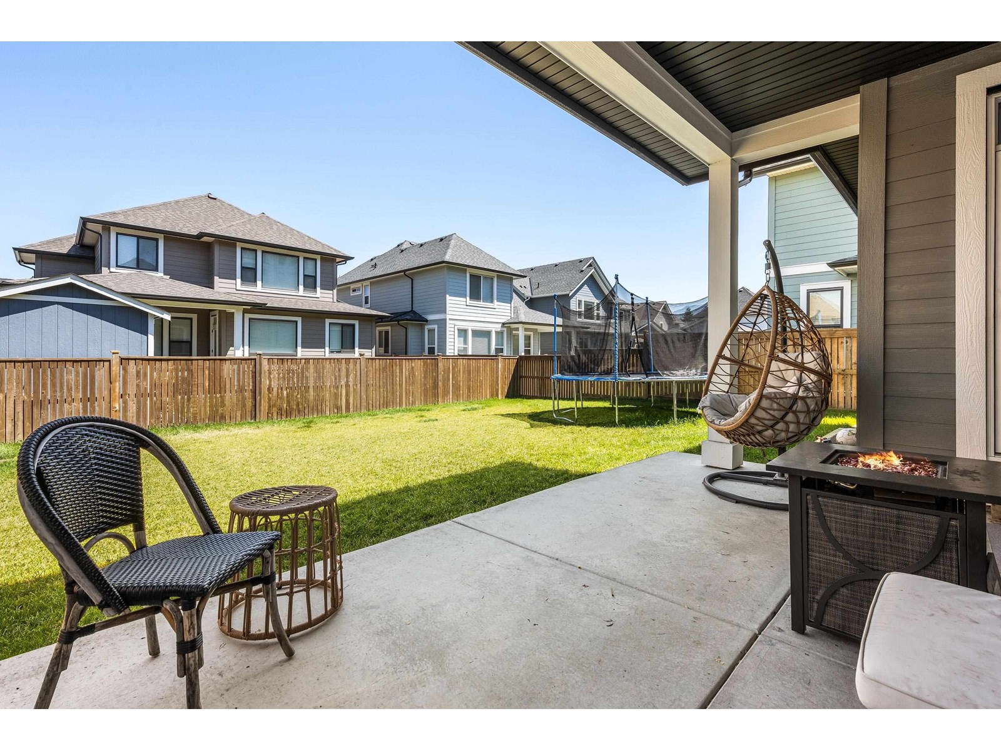6 Bedroom
5 Bathroom
3,470 ft2
Fireplace
Central Air Conditioning
Forced Air
$1,169,900
EXCEPTIONAL chance to own an almost-new home in the PRESTIGIOUS and well-connected Sardis community of Iron Horse! This home offers the IDEAL family layout with 4 bedrooms up, an open-concept main floor, and a vaulted front office with AMPLE natural light throughout. The gourmet kitchen is a showstopper"”quartz countertops, soft-close shaker cabinets, stainless steel gas range, pantry, and MORE"”all opening onto a LARGE fenced backyard with a COVERED patio, PERFECT for year-round entertaining! BONUS: a LEGAL 1-bed suite for income OR in-laws, PLUS a media room and private guest suite with 4pc bath (can be turned into a 2 bedroom suite as well). Central AC & double car garage! Versatile, spacious, and beautifully finished"”this is the one you've been waiting for! * PREC - Personal Real Estate Corporation (id:62739)
Property Details
|
MLS® Number
|
R3023078 |
|
Property Type
|
Single Family |
|
Storage Type
|
Storage |
|
View Type
|
Mountain View |
Building
|
Bathroom Total
|
5 |
|
Bedrooms Total
|
6 |
|
Amenities
|
Laundry - In Suite |
|
Appliances
|
Washer, Dryer, Refrigerator, Stove, Dishwasher |
|
Basement Development
|
Finished |
|
Basement Type
|
Unknown (finished) |
|
Constructed Date
|
2024 |
|
Construction Style Attachment
|
Detached |
|
Cooling Type
|
Central Air Conditioning |
|
Fireplace Present
|
Yes |
|
Fireplace Total
|
1 |
|
Fixture
|
Drapes/window Coverings |
|
Heating Fuel
|
Natural Gas |
|
Heating Type
|
Forced Air |
|
Stories Total
|
3 |
|
Size Interior
|
3,470 Ft2 |
|
Type
|
House |
Parking
Land
|
Acreage
|
No |
|
Size Frontage
|
45 Ft ,6 In |
|
Size Irregular
|
4510 |
|
Size Total
|
4510 Sqft |
|
Size Total Text
|
4510 Sqft |
Rooms
| Level |
Type |
Length |
Width |
Dimensions |
|
Above |
Primary Bedroom |
14 ft ,5 in |
15 ft ,6 in |
14 ft ,5 in x 15 ft ,6 in |
|
Above |
Other |
5 ft ,2 in |
8 ft ,1 in |
5 ft ,2 in x 8 ft ,1 in |
|
Above |
Bedroom 2 |
9 ft ,9 in |
13 ft ,2 in |
9 ft ,9 in x 13 ft ,2 in |
|
Above |
Bedroom 3 |
12 ft ,1 in |
9 ft ,6 in |
12 ft ,1 in x 9 ft ,6 in |
|
Above |
Bedroom 4 |
9 ft ,9 in |
14 ft ,3 in |
9 ft ,9 in x 14 ft ,3 in |
|
Main Level |
Foyer |
5 ft ,8 in |
7 ft ,6 in |
5 ft ,8 in x 7 ft ,6 in |
|
Main Level |
Office |
9 ft ,4 in |
10 ft ,5 in |
9 ft ,4 in x 10 ft ,5 in |
|
Main Level |
Kitchen |
13 ft ,3 in |
15 ft ,5 in |
13 ft ,3 in x 15 ft ,5 in |
|
Main Level |
Dining Room |
6 ft ,3 in |
19 ft ,2 in |
6 ft ,3 in x 19 ft ,2 in |
|
Main Level |
Living Room |
15 ft ,4 in |
13 ft ,2 in |
15 ft ,4 in x 13 ft ,2 in |
|
Main Level |
Pantry |
4 ft ,2 in |
4 ft ,1 in |
4 ft ,2 in x 4 ft ,1 in |
|
Main Level |
Laundry Room |
12 ft ,7 in |
6 ft ,1 in |
12 ft ,7 in x 6 ft ,1 in |
https://www.realtor.ca/real-estate/28560488/26-46211-promontory-road-sardis-south-chilliwack

