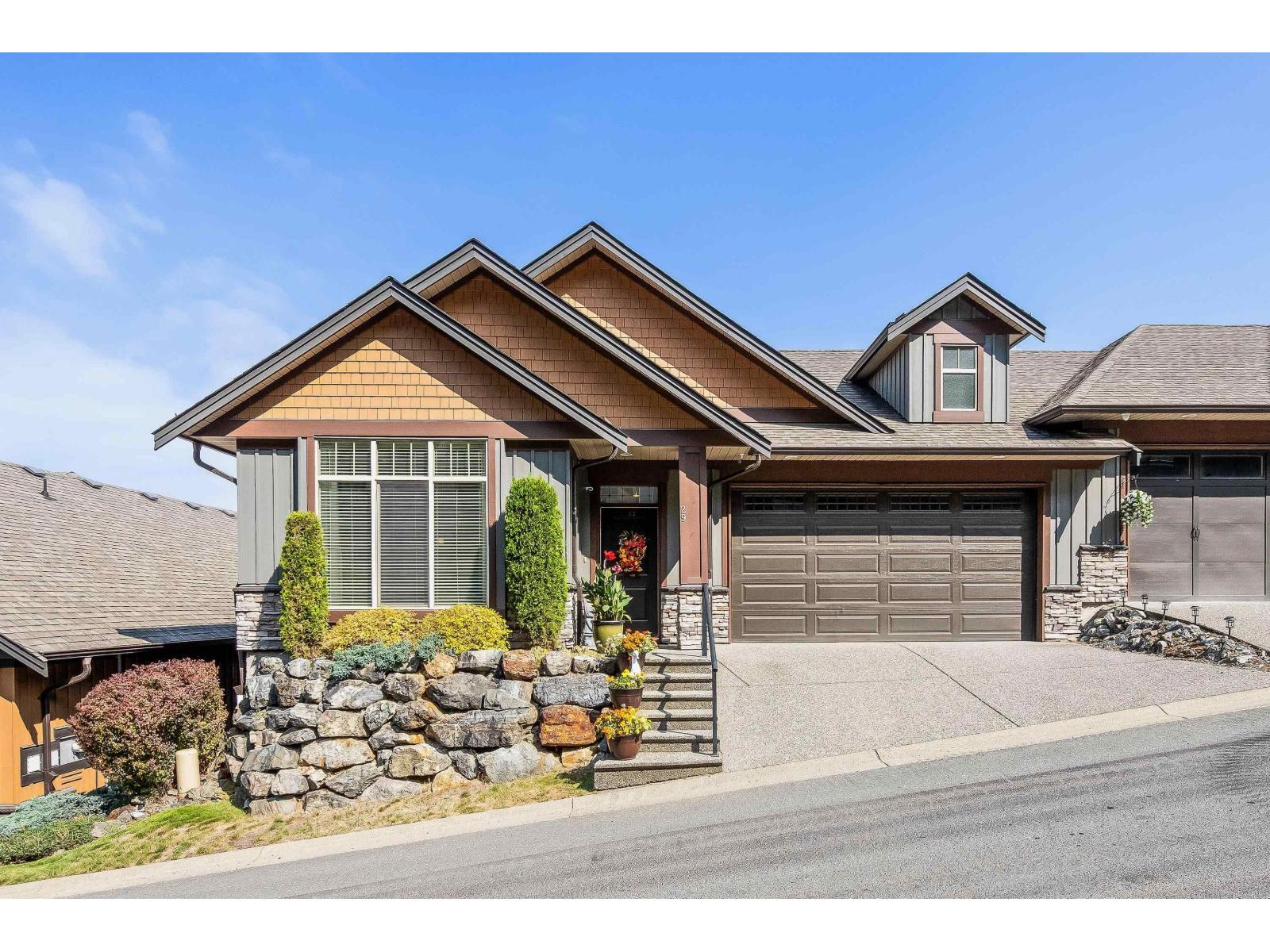2 Bedroom
3 Bathroom
2,529 ft2
Fireplace
Central Air Conditioning
Forced Air
$1,049,888
Perched high above with sweeping, unobstructed views, this 3,123 sq ft executive rancher offers a rare blend of elegance & functionality. Designed for comfort & sophistication, the main floor boasts level entry from the double garage, a grand foyer with custom tile accents & transom detailing, plus a luxurious primary suite complete with spa-inspired ensuite. The chef's kitchen features granite counters, walk-in pantry & breakfast bar, seamlessly flowing into the soaring great room with vaulted ceilings, dramatic floor-to-ceiling windows, designer treatments, cozy fireplace & French doors leading to a view deck. The lower levels are built for entertaining with a spacious rec room & wet bar, dedicated media room, additional sundeck, patio & abundant storage. A home made for hosting in true (id:62739)
Property Details
|
MLS® Number
|
R3049993 |
|
Property Type
|
Single Family |
|
Storage Type
|
Storage |
|
View Type
|
Mountain View, River View |
Building
|
Bathroom Total
|
3 |
|
Bedrooms Total
|
2 |
|
Amenities
|
Laundry - In Suite |
|
Appliances
|
Washer, Dryer, Refrigerator, Stove, Dishwasher |
|
Basement Development
|
Finished |
|
Basement Type
|
Unknown (finished) |
|
Constructed Date
|
2009 |
|
Construction Style Attachment
|
Attached |
|
Cooling Type
|
Central Air Conditioning |
|
Fireplace Present
|
Yes |
|
Fireplace Total
|
2 |
|
Heating Fuel
|
Natural Gas |
|
Heating Type
|
Forced Air |
|
Stories Total
|
3 |
|
Size Interior
|
2,529 Ft2 |
|
Type
|
Row / Townhouse |
Parking
Land
Rooms
| Level |
Type |
Length |
Width |
Dimensions |
|
Above |
Bedroom 2 |
14 ft ,5 in |
13 ft ,2 in |
14 ft ,5 in x 13 ft ,2 in |
|
Above |
Other |
8 ft ,9 in |
5 ft ,1 in |
8 ft ,9 in x 5 ft ,1 in |
|
Above |
Family Room |
34 ft ,4 in |
15 ft ,3 in |
34 ft ,4 in x 15 ft ,3 in |
|
Above |
Recreational, Games Room |
19 ft ,8 in |
18 ft ,2 in |
19 ft ,8 in x 18 ft ,2 in |
|
Main Level |
Primary Bedroom |
15 ft ,5 in |
13 ft ,1 in |
15 ft ,5 in x 13 ft ,1 in |
|
Main Level |
Other |
9 ft ,6 in |
5 ft ,6 in |
9 ft ,6 in x 5 ft ,6 in |
|
Main Level |
Living Room |
17 ft ,7 in |
13 ft ,5 in |
17 ft ,7 in x 13 ft ,5 in |
|
Main Level |
Dining Room |
10 ft ,3 in |
9 ft ,5 in |
10 ft ,3 in x 9 ft ,5 in |
|
Main Level |
Kitchen |
12 ft ,1 in |
9 ft ,1 in |
12 ft ,1 in x 9 ft ,1 in |
|
Main Level |
Laundry Room |
5 ft ,7 in |
4 ft ,8 in |
5 ft ,7 in x 4 ft ,8 in |
https://www.realtor.ca/real-estate/28890728/29-43540-alameda-drive-chilliwack-mountain-chilliwack










































