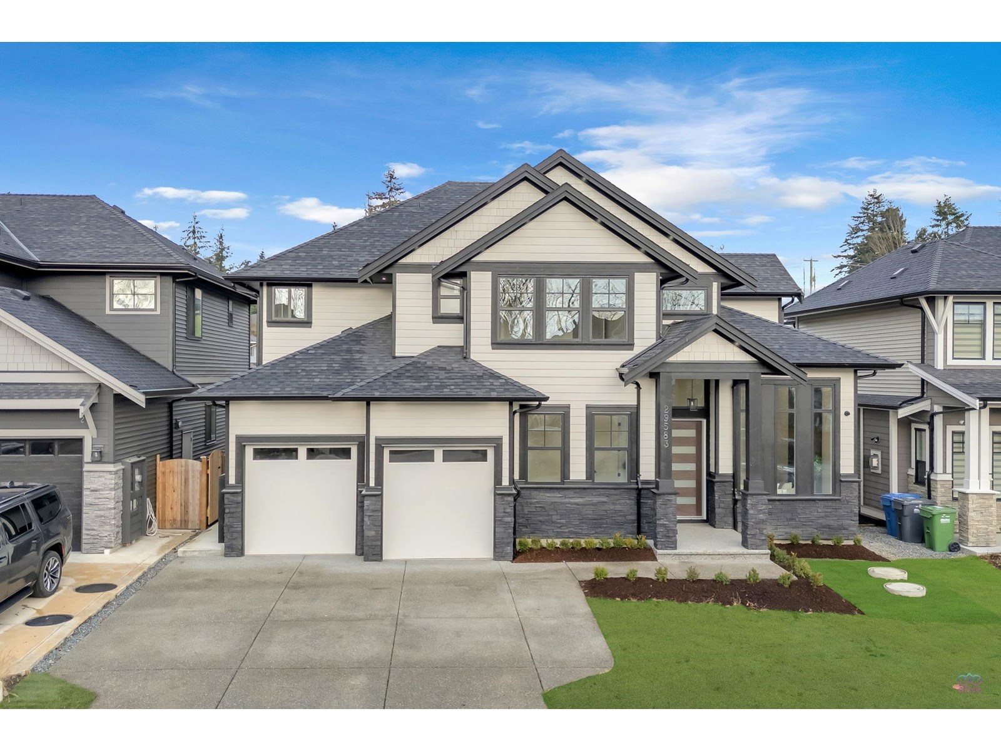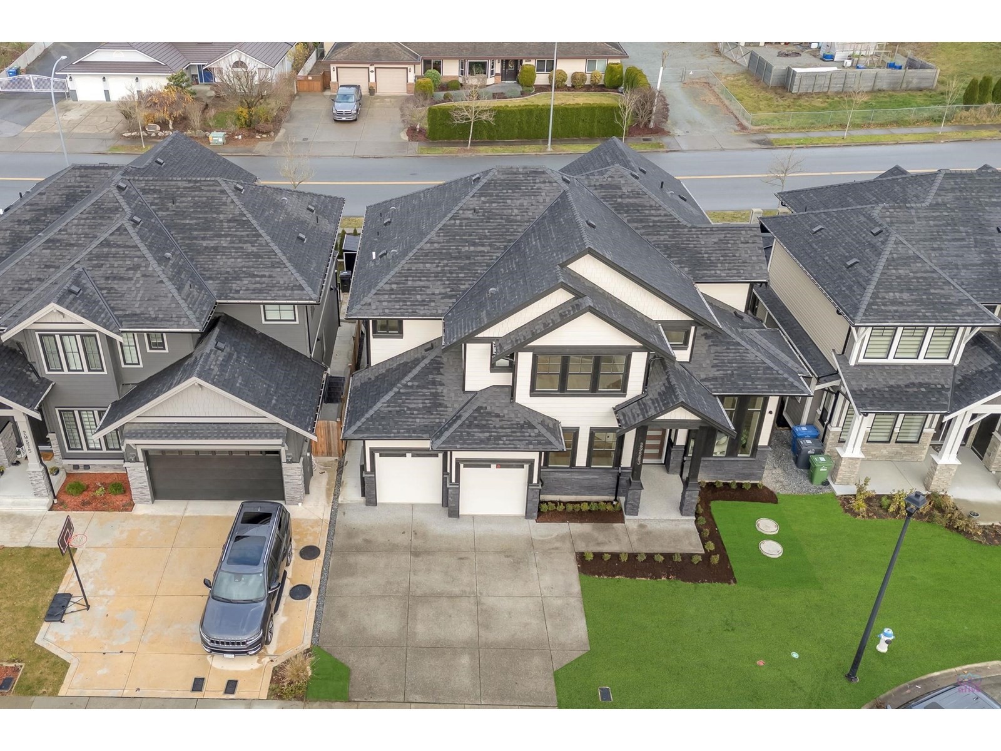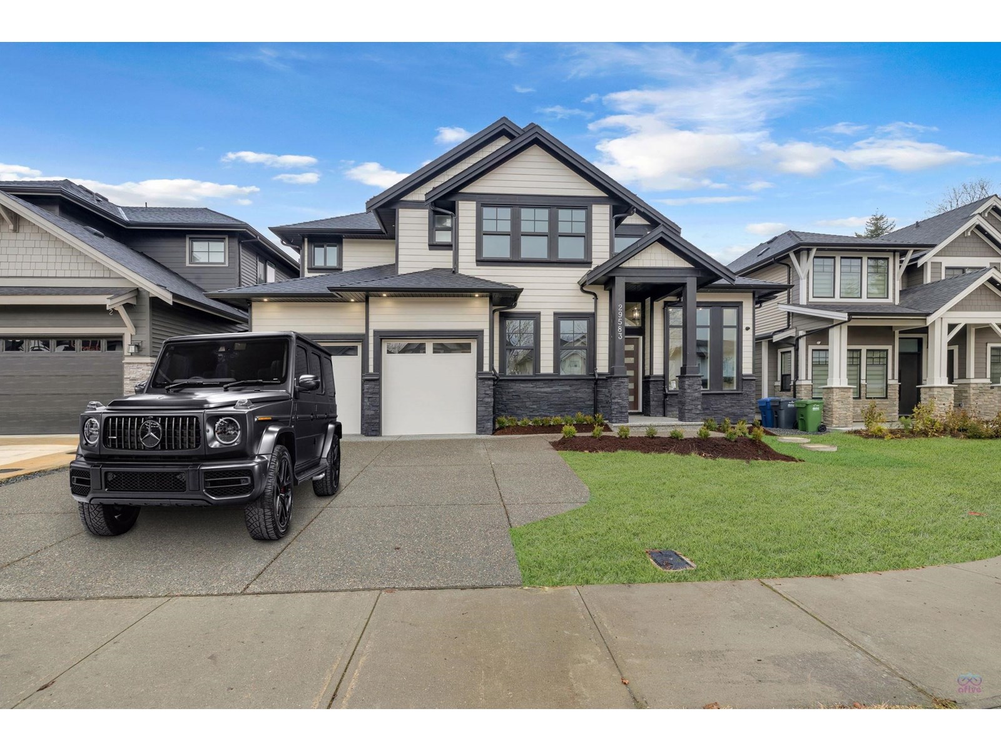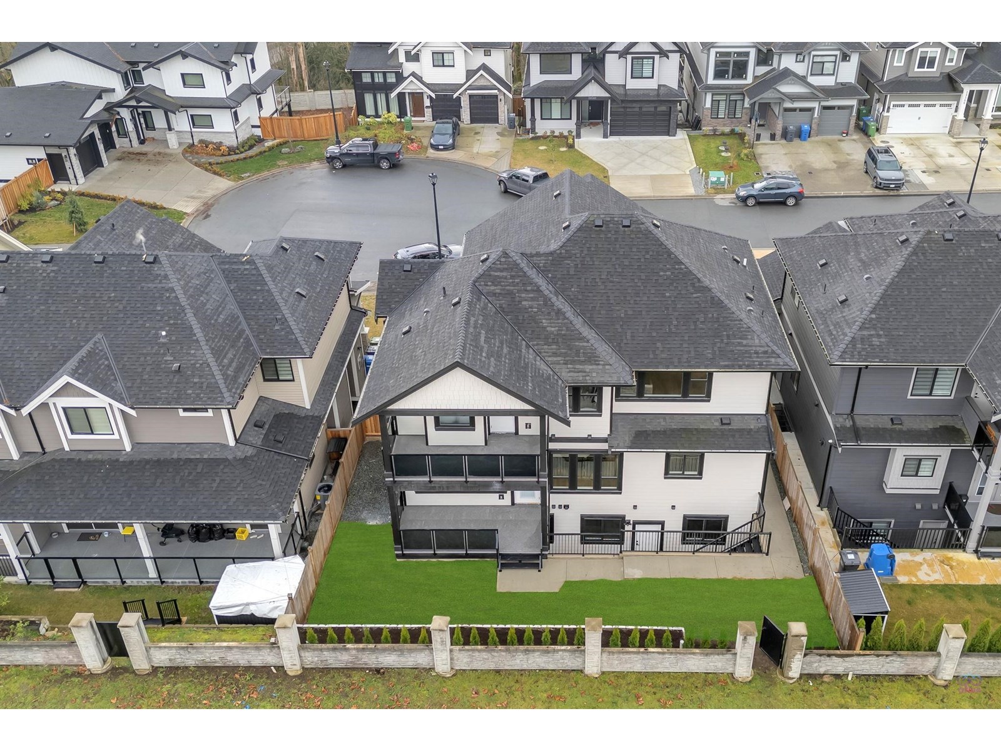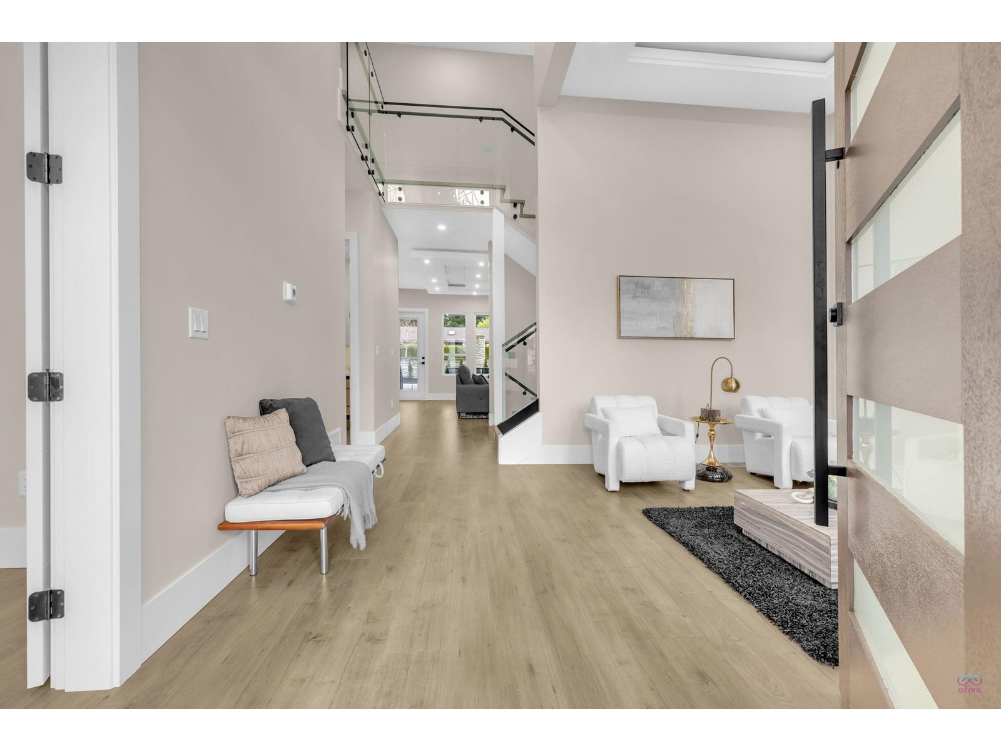8 Bedroom
9 Bathroom
5,047 ft2
2 Level
Fireplace
Forced Air
$1,969,000
Beautifully crafted, brand-new 3-story custom-built home in Pepin Brook, Abbotsford. Ideally located within walking distance to elementary schools and just a 3-minute drive to High Street Mall. This spacious residence features a gourmet kitchen with a large island, perfect for family gatherings. Upstairs offers 4 bedrooms with full washrooms and ensuite including a luxurious parent's room with a full washroom on main floor. Enjoy an entertainer's paradise with a theatre and bar room. The home also includes a 2-bedroom and a 1-bedroom unauthorized suite, ideal for rental income or extended family. Energy-efficient Step 3 code ensures lower utility costs. Main floor boasts a large spice kitchen and ample living space-truly a perfect blend of comfort, convenience, and modern design. (id:62739)
Property Details
|
MLS® Number
|
R3028475 |
|
Property Type
|
Single Family |
Building
|
Bathroom Total
|
9 |
|
Bedrooms Total
|
8 |
|
Age
|
1 Years |
|
Appliances
|
Dryer, Washer, Dishwasher, Microwave, Refrigerator, Stove, Central Vacuum |
|
Architectural Style
|
2 Level |
|
Basement Development
|
Finished |
|
Basement Features
|
Separate Entrance |
|
Basement Type
|
Full (finished) |
|
Construction Style Attachment
|
Detached |
|
Fire Protection
|
Smoke Detectors |
|
Fireplace Present
|
Yes |
|
Fireplace Total
|
2 |
|
Heating Type
|
Forced Air |
|
Size Interior
|
5,047 Ft2 |
|
Type
|
House |
|
Utility Water
|
Municipal Water |
Parking
Land
|
Acreage
|
No |
|
Sewer
|
Sanitary Sewer, Storm Sewer |
|
Size Irregular
|
5575.71 |
|
Size Total
|
5575.71 Sqft |
|
Size Total Text
|
5575.71 Sqft |
Utilities
|
Electricity
|
Available |
|
Natural Gas
|
Available |
|
Water
|
Available |
https://www.realtor.ca/real-estate/28625203/29583-corvina-court-abbotsford

