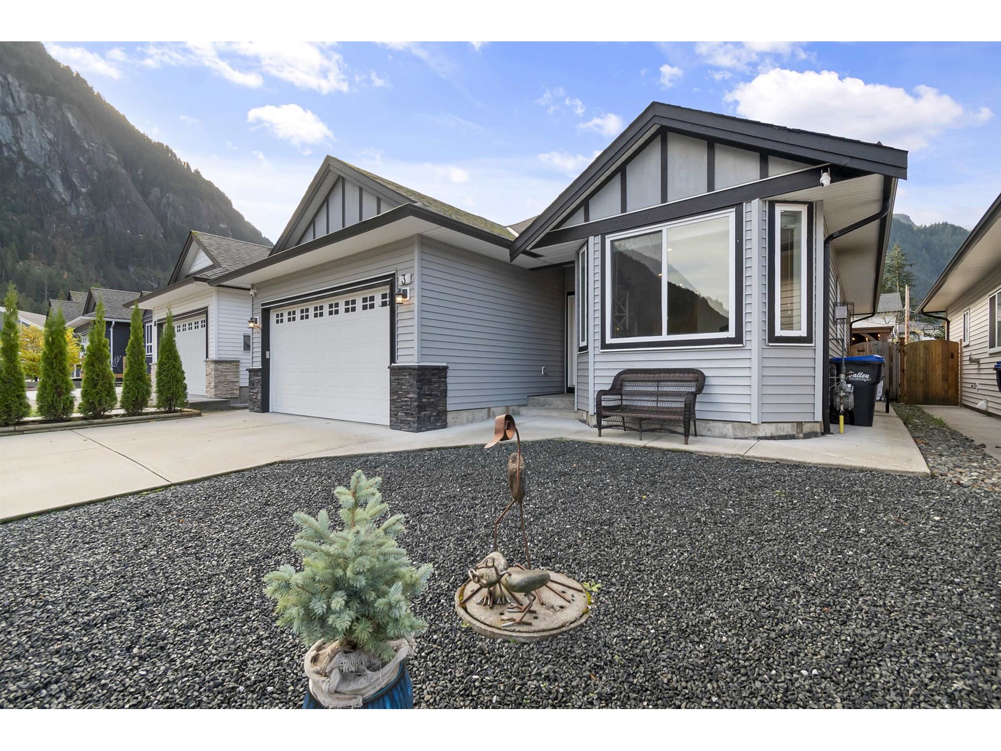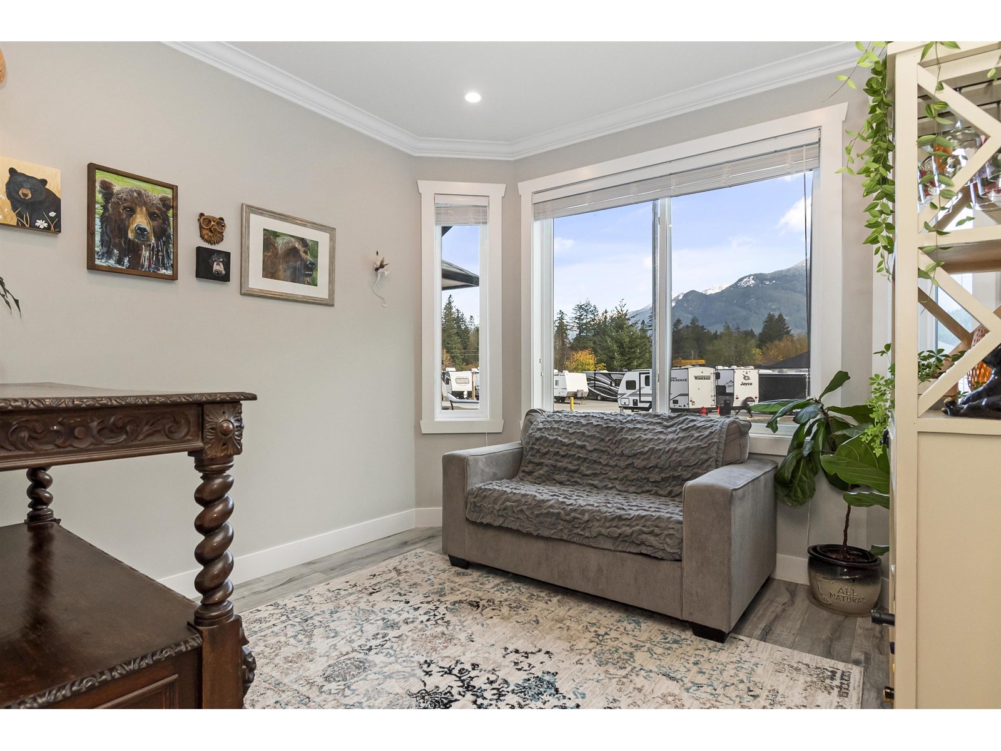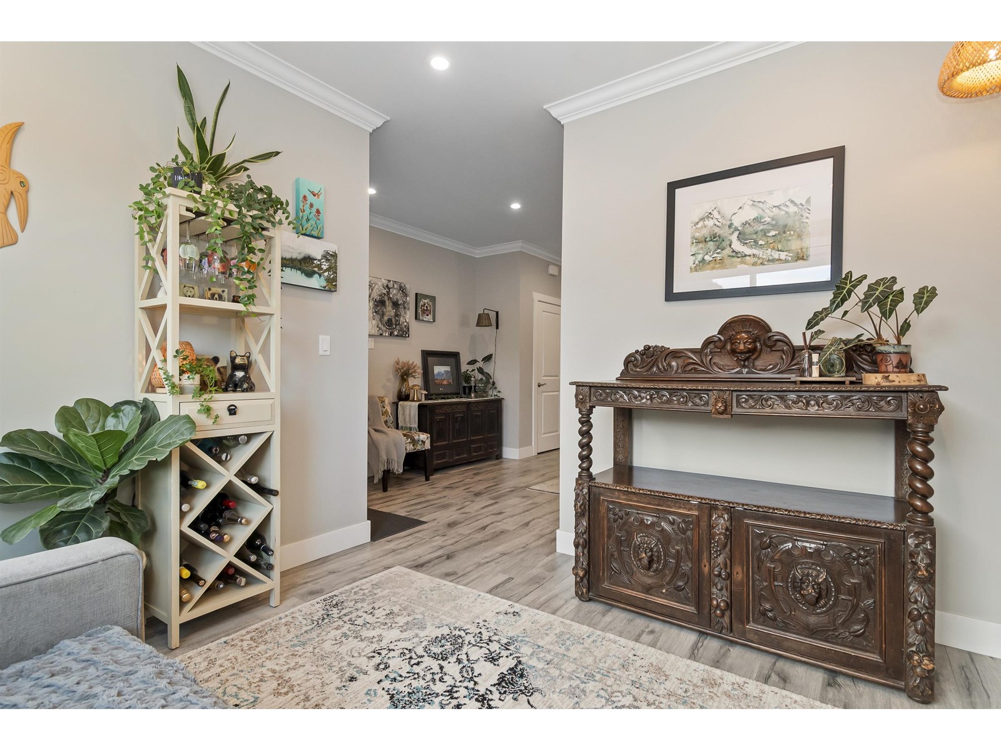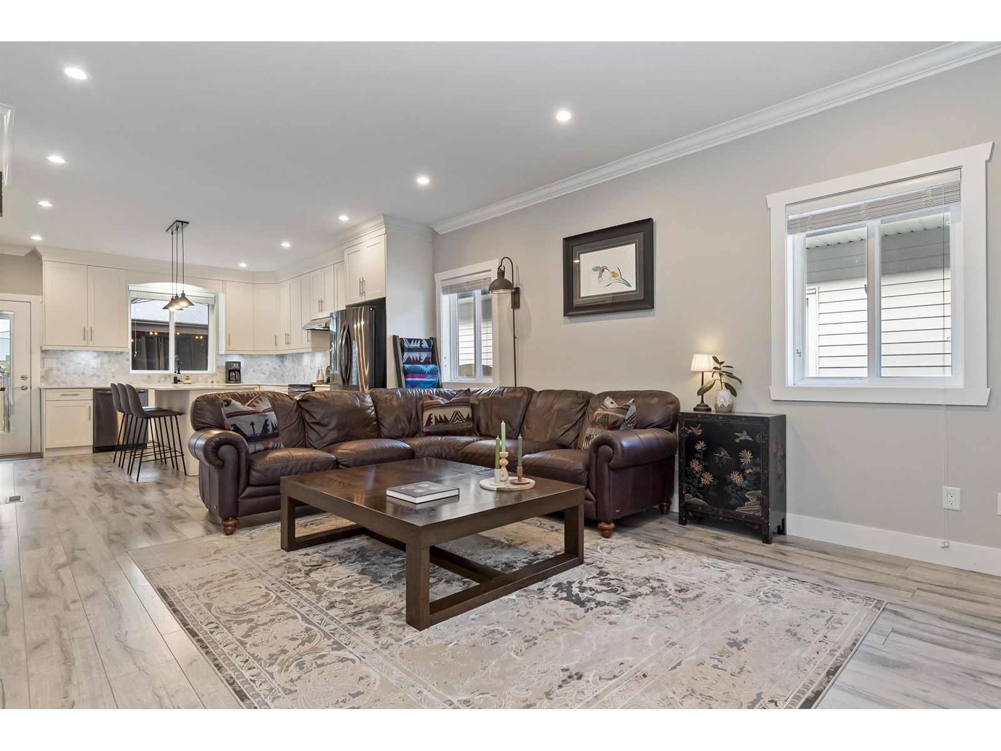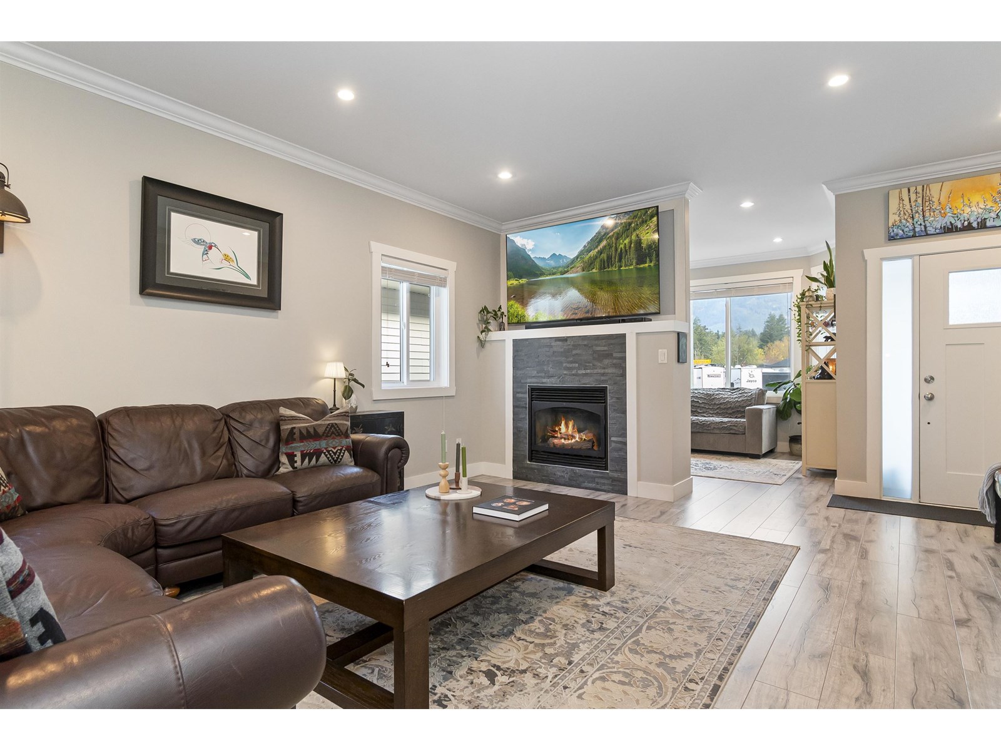(778) 227-9000
beckyzhou.hill@gmail.com
3 20118 Beacon Road, Hope Hope, British Columbia V0X 1L2
2 Bedroom
2 Bathroom
1,386 ft2
Ranch
Fireplace
Forced Air
$636,000
Better than new, this nice ranch style home features 9 foot ceilings, granite counters in huge kitchen with centre island. Open layout. Large master bedroom with full ensuite and walk in closet. Backyard oasis has newer patio area and is fully fenced and amazing mountain views. Perfectly located across from rv parking area- hookup and go- In desirable Silver Valley Estates, a safe, gated community. * PREC - Personal Real Estate Corporation (id:62739)
Property Details
| MLS® Number | R3024243 |
| Property Type | Single Family |
| Structure | Clubhouse |
| View Type | Mountain View |
Building
| Bathroom Total | 2 |
| Bedrooms Total | 2 |
| Appliances | Washer, Dryer, Refrigerator, Stove, Dishwasher |
| Architectural Style | Ranch |
| Basement Type | Crawl Space |
| Constructed Date | 2017 |
| Construction Style Attachment | Detached |
| Fireplace Present | Yes |
| Fireplace Total | 1 |
| Fixture | Drapes/window Coverings |
| Heating Fuel | Natural Gas |
| Heating Type | Forced Air |
| Stories Total | 1 |
| Size Interior | 1,386 Ft2 |
| Type | House |
Parking
| Garage | 2 |
Land
| Acreage | No |
| Size Depth | 92 Ft |
| Size Frontage | 44 Ft |
| Size Irregular | 4069 |
| Size Total | 4069 Sqft |
| Size Total Text | 4069 Sqft |
Rooms
| Level | Type | Length | Width | Dimensions |
|---|---|---|---|---|
| Main Level | Living Room | 15 ft | 14 ft | 15 ft x 14 ft |
| Main Level | Kitchen | 15 ft | 10 ft | 15 ft x 10 ft |
| Main Level | Dining Room | 10 ft ,5 in | 10 ft | 10 ft ,5 in x 10 ft |
| Main Level | Primary Bedroom | 14 ft | 13 ft | 14 ft x 13 ft |
| Main Level | Bedroom 2 | 10 ft ,5 in | 8 ft ,6 in | 10 ft ,5 in x 8 ft ,6 in |
| Main Level | Den | 12 ft | 10 ft | 12 ft x 10 ft |
https://www.realtor.ca/real-estate/28576701/3-20118-beacon-road-hope-hope
Contact Us
Contact us for more information

