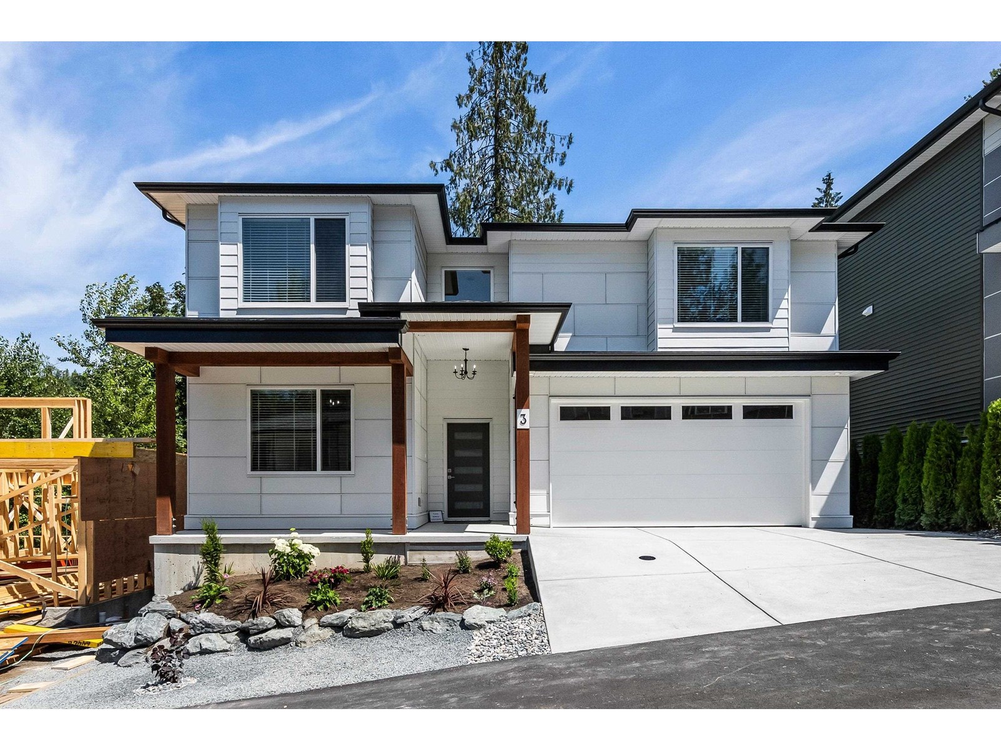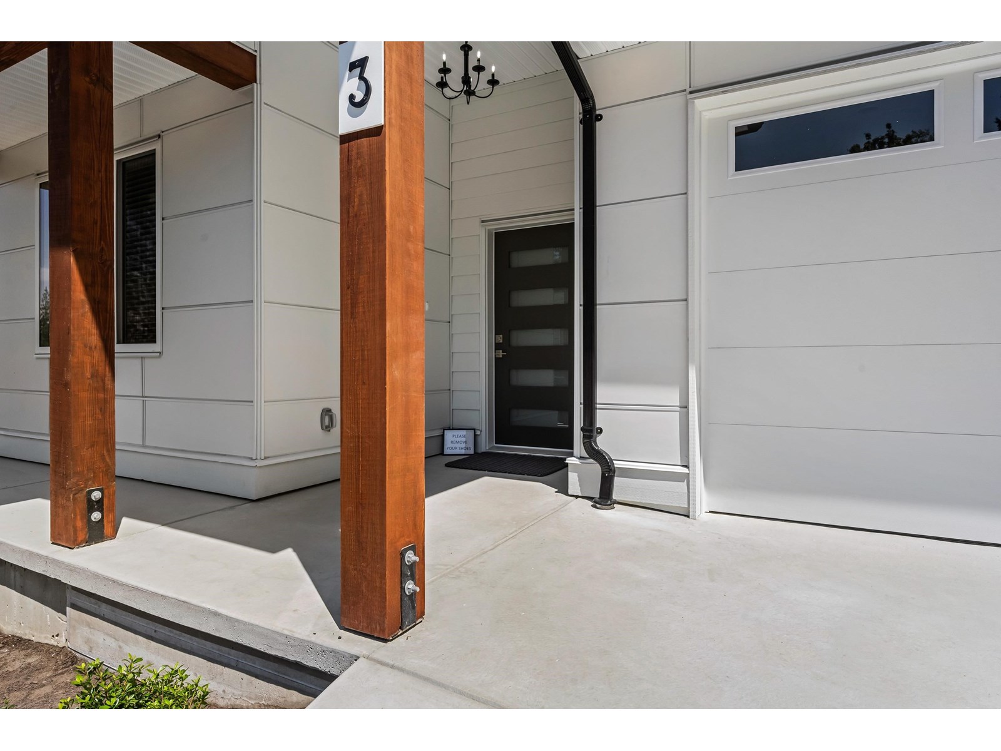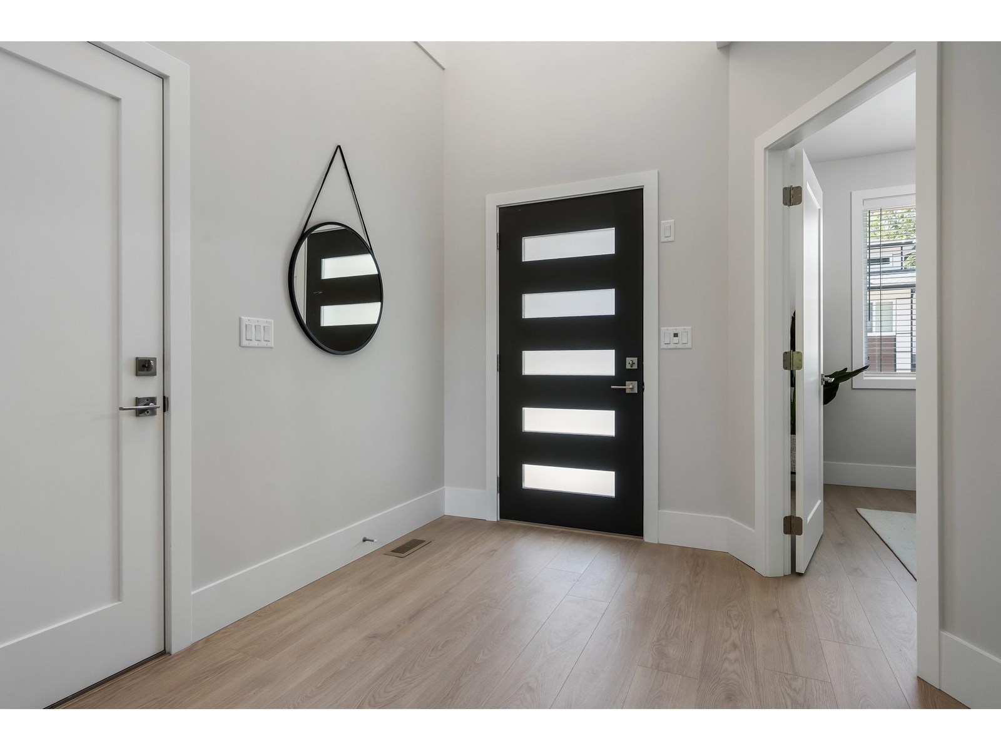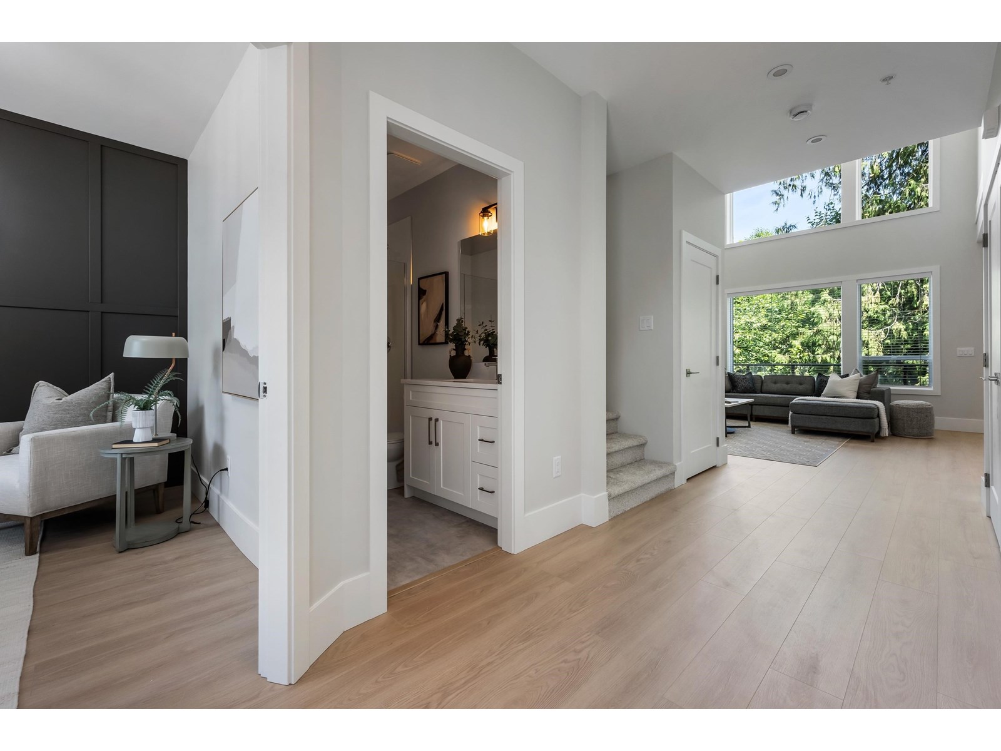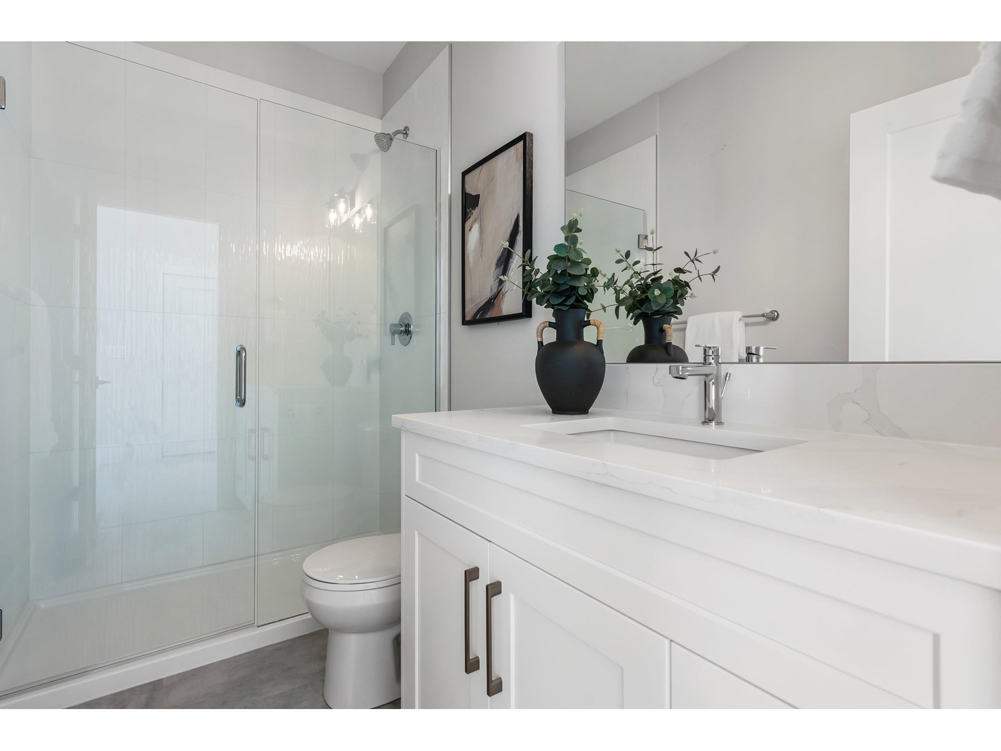3 7138 Marble Hill Road, Eastern Hillsides Chilliwack, British Columbia V4Z 1J5
$1,199,800
Discover Marble Hill's newest luxury community of single-family homes, nestled in a serene, forested neighborhood. Designed for families seeking both tranquility and modern living, this brand new, 5-bedroom home offers an expansive open-concept floor plan with nearly 3,500 sqft of living space. The spacious kitchen, paired with large windows, invites an abundance of natural light and provides stunning views of the peaceful greenbelt behind the home. The master suite boasts a generously sized walk-in closet and ensuite bathroom. Upstairs, you'll also find two spacious bedrooms and a convenient laundry area. The basement features a legal 2-bedroom suite and a spacious rec room, perfect for family time or entertaining guests. Contact us today for more details! * PREC - Personal Real Estate Corporation (id:62739)
Open House
This property has open houses!
2:30 pm
Ends at:4:30 pm
Property Details
| MLS® Number | R3023012 |
| Property Type | Single Family |
| View Type | View |
Building
| Bathroom Total | 5 |
| Bedrooms Total | 5 |
| Appliances | Washer, Dryer, Refrigerator, Stove, Dishwasher |
| Basement Development | Finished |
| Basement Type | Unknown (finished) |
| Constructed Date | 2025 |
| Construction Style Attachment | Detached |
| Fireplace Present | Yes |
| Fireplace Total | 1 |
| Heating Fuel | Natural Gas |
| Heating Type | Baseboard Heaters, Forced Air |
| Stories Total | 3 |
| Size Interior | 3,429 Ft2 |
| Type | House |
Parking
| Garage | 2 |
| Open |
Land
| Acreage | No |
| Size Frontage | 40 Ft |
| Size Irregular | 3875 |
| Size Total | 3875 Sqft |
| Size Total Text | 3875 Sqft |
Rooms
| Level | Type | Length | Width | Dimensions |
|---|---|---|---|---|
| Above | Primary Bedroom | 15 ft | 15 ft | 15 ft x 15 ft |
| Above | Bedroom 2 | 12 ft ,3 in | 12 ft | 12 ft ,3 in x 12 ft |
| Above | Bedroom 3 | 12 ft | 11 ft | 12 ft x 11 ft |
| Above | Other | 8 ft | 10 ft | 8 ft x 10 ft |
| Above | Other | 4 ft | 6 ft | 4 ft x 6 ft |
| Basement | Recreational, Games Room | 15 ft ,6 in | 10 ft | 15 ft ,6 in x 10 ft |
| Basement | Bedroom 4 | 12 ft ,5 in | 10 ft | 12 ft ,5 in x 10 ft |
| Basement | Bedroom 5 | 10 ft | 9 ft | 10 ft x 9 ft |
| Basement | Living Room | 15 ft | 15 ft | 15 ft x 15 ft |
| Basement | Kitchen | 8 ft | 6 ft | 8 ft x 6 ft |
| Main Level | Kitchen | 14 ft | 14 ft ,6 in | 14 ft x 14 ft ,6 in |
| Main Level | Great Room | 18 ft ,3 in | 15 ft | 18 ft ,3 in x 15 ft |
| Main Level | Dining Room | 16 ft | 11 ft ,2 in | 16 ft x 11 ft ,2 in |
| Main Level | Den | 9 ft ,5 in | 10 ft | 9 ft ,5 in x 10 ft |
| Main Level | Foyer | 6 ft | 8 ft | 6 ft x 8 ft |
https://www.realtor.ca/real-estate/28561990/3-7138-marble-hill-road-eastern-hillsides-chilliwack
Contact Us
Contact us for more information

