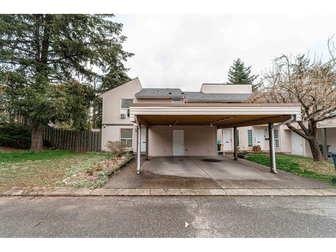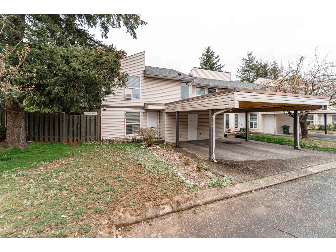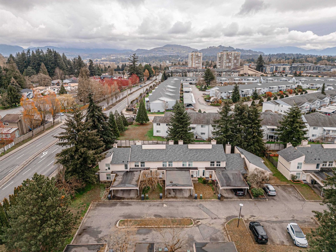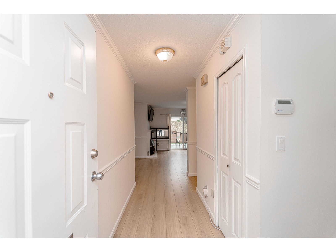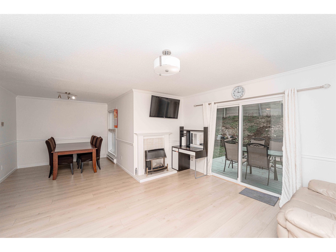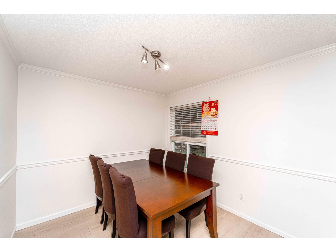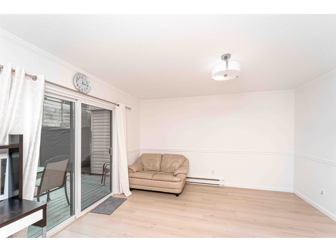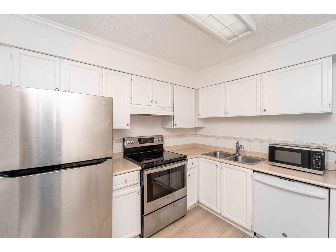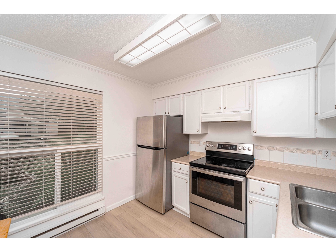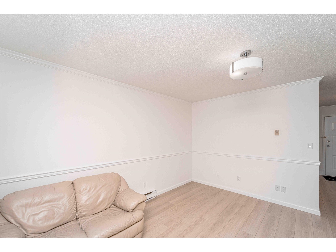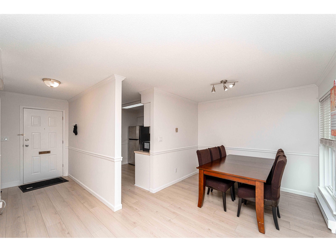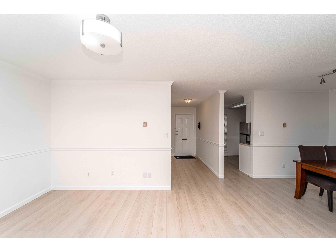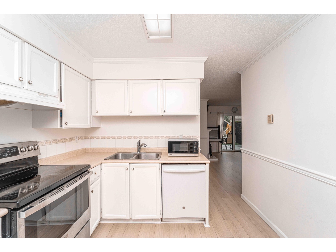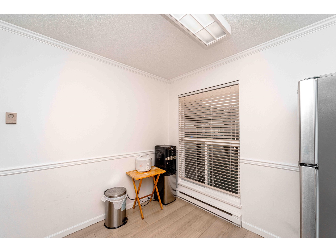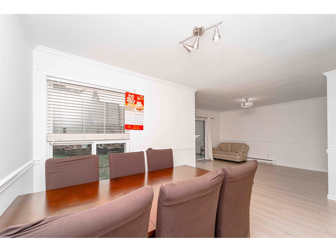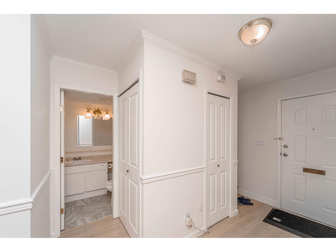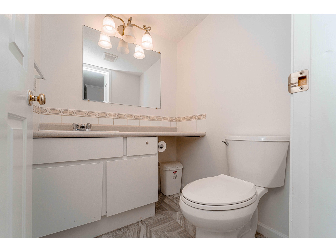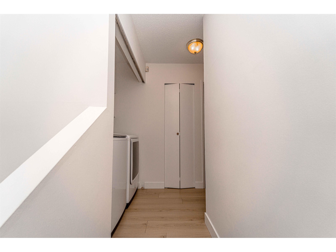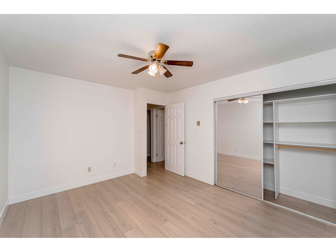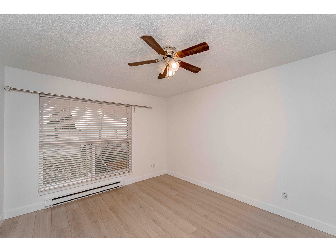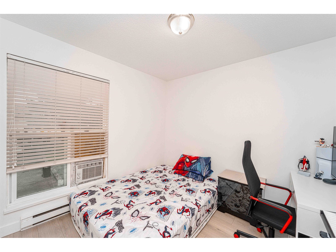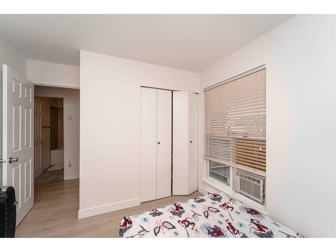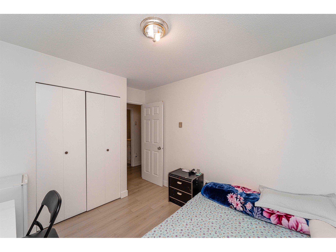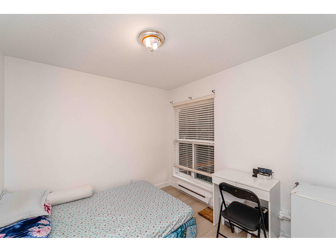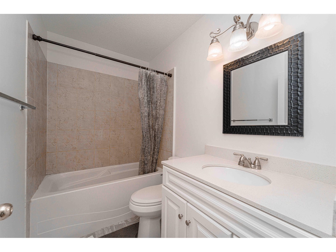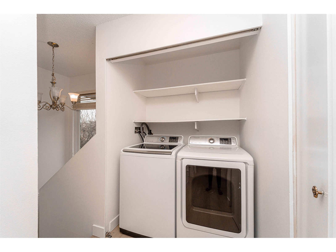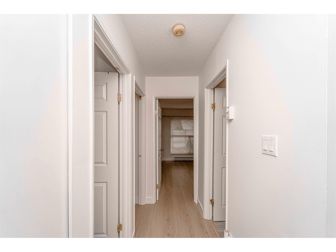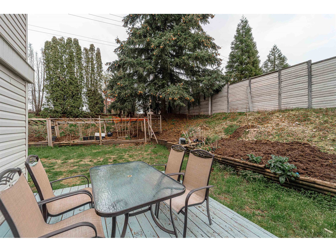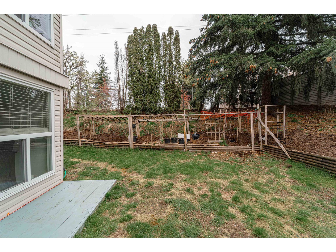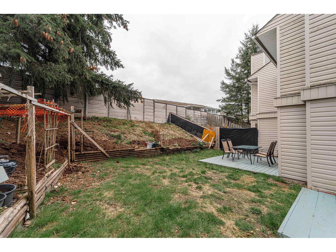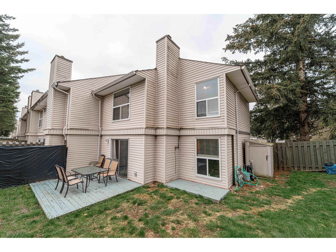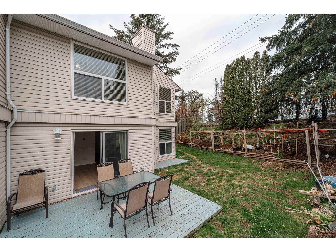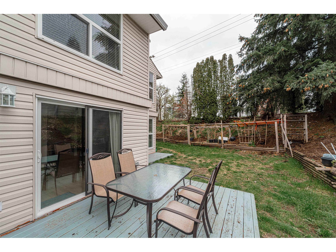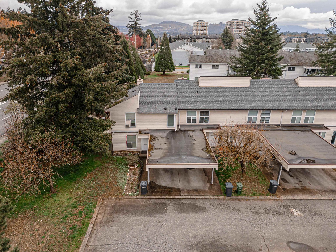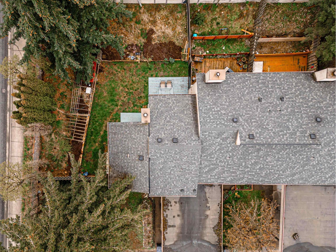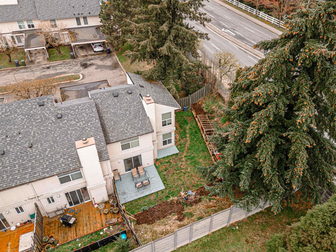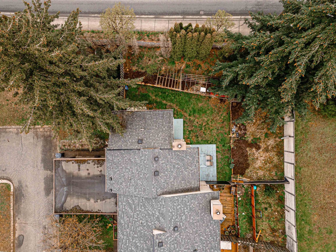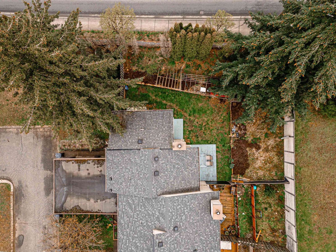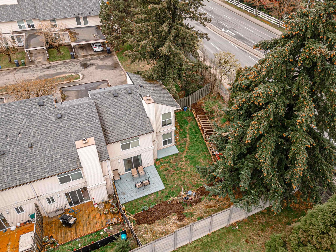300 32550 Maclure Road Abbotsford, British Columbia V2T 4N3
$629,700Maintenance,
$281.51 Monthly
Maintenance,
$281.51 MonthlyEnd Unit at a Dead End Street with one of the biggest private back & side yard in the complex. Welcome to Clearbrook Village. This 3 bedroom/ 2 bath townhome is an amazing corner unit which provides you with a wrap around side/ backyard. Perfect for the kids to play or you could transform it into an amazing garden patio area or a great summer BBQ area for entertainment. The ideas are endless. Main floor has a bright living area, spacious kitchen, dining area & powder. Upstairs features good size bedrooms, bathroom & laundry. Rentals allowed. Other features- big wooden sundeck, friendly neighborhood to raise your kids, pet friendly complex, well run strata, low strata fee, carport, steps to Rotary Stadium & much more. Close to amenities. (id:62739)
Property Details
| MLS® Number | R2985326 |
| Property Type | Single Family |
| Community Features | Pets Allowed With Restrictions, Rentals Allowed |
| Parking Space Total | 1 |
Building
| Bathroom Total | 2 |
| Bedrooms Total | 3 |
| Age | 45 Years |
| Amenities | Laundry - In Suite |
| Appliances | Washer, Dryer, Refrigerator, Stove, Dishwasher |
| Architectural Style | 2 Level, Other |
| Basement Development | Unknown |
| Basement Features | Unknown |
| Basement Type | None (unknown) |
| Construction Style Attachment | Attached |
| Fireplace Present | Yes |
| Fireplace Total | 1 |
| Heating Fuel | Electric |
| Heating Type | Baseboard Heaters |
| Size Interior | 1,164 Ft2 |
| Type | Row / Townhouse |
| Utility Water | Municipal Water |
Parking
| Carport |
Land
| Acreage | No |
| Sewer | Storm Sewer |
Utilities
| Electricity | Available |
| Natural Gas | Available |
| Water | Available |
https://www.realtor.ca/real-estate/28116387/300-32550-maclure-road-abbotsford
Contact Us
Contact us for more information

