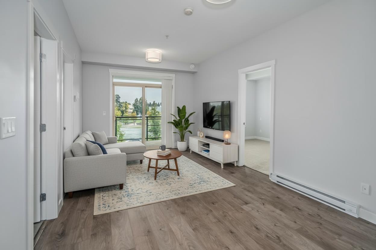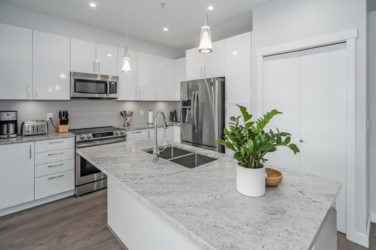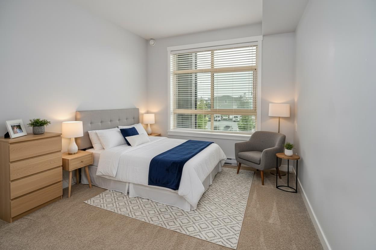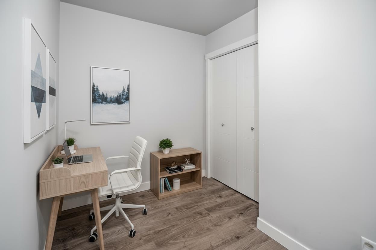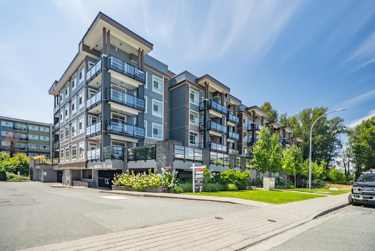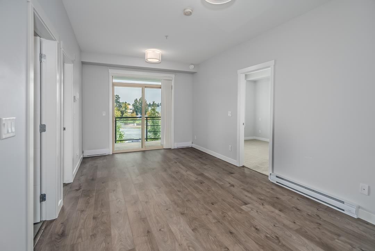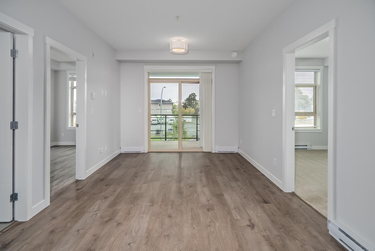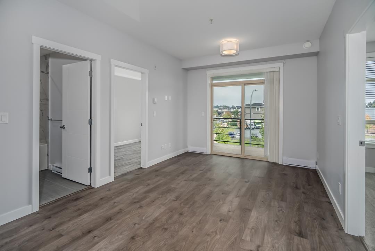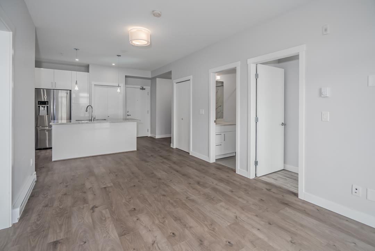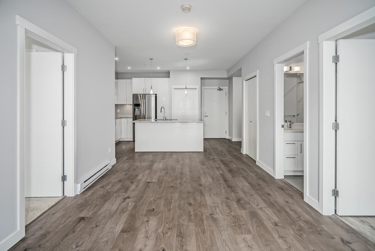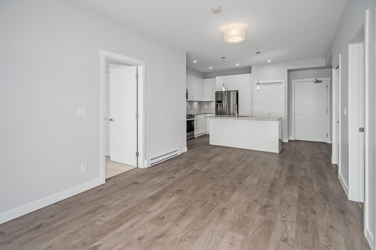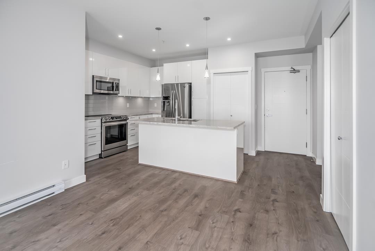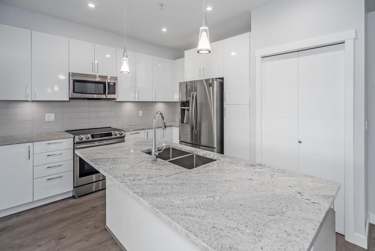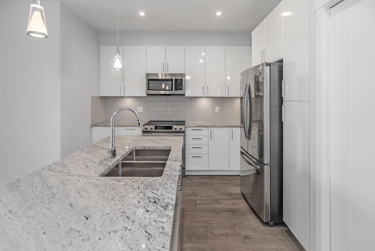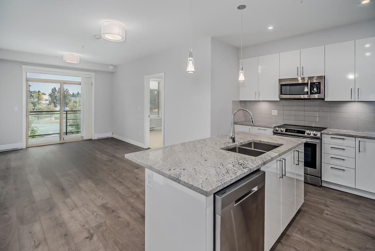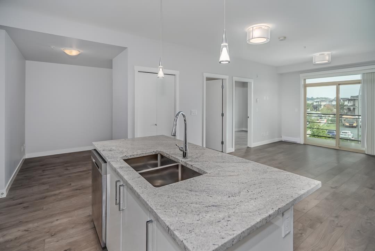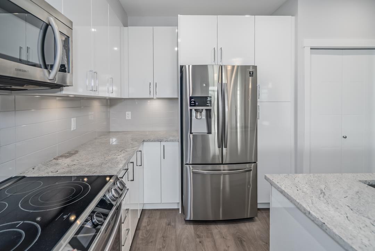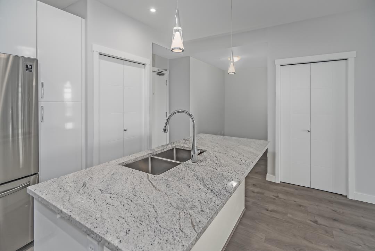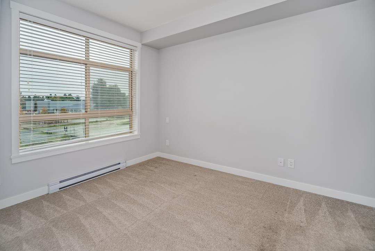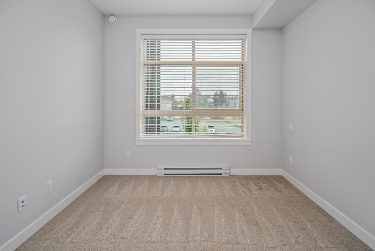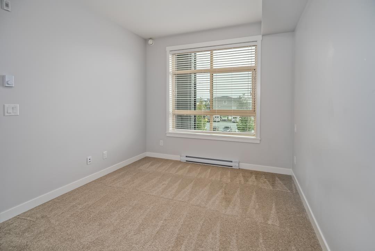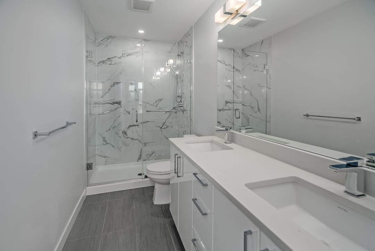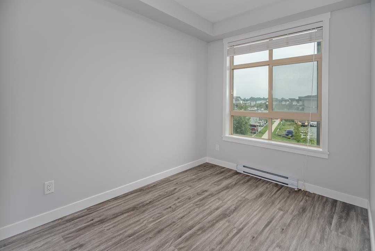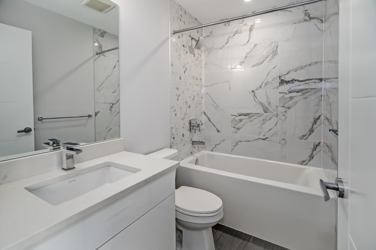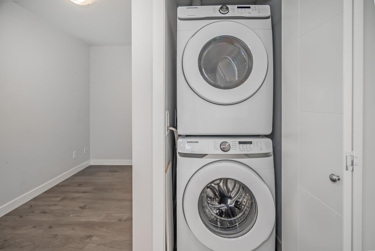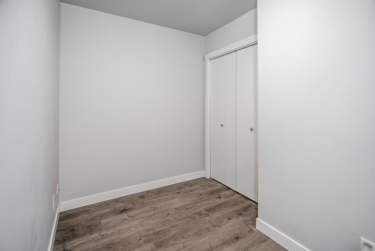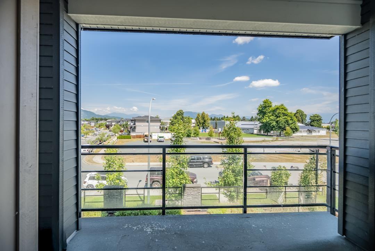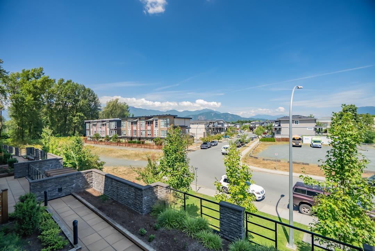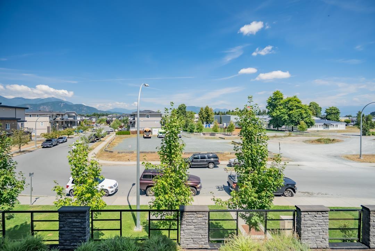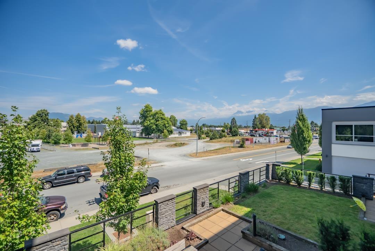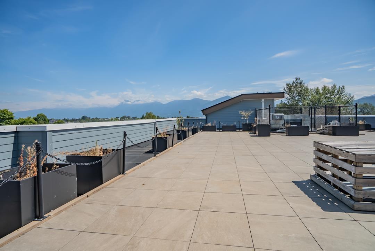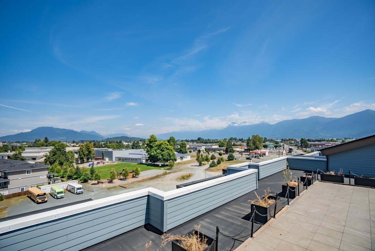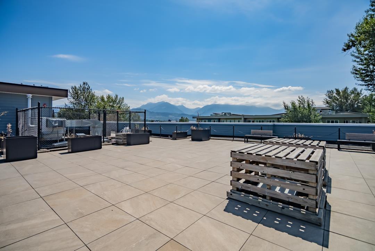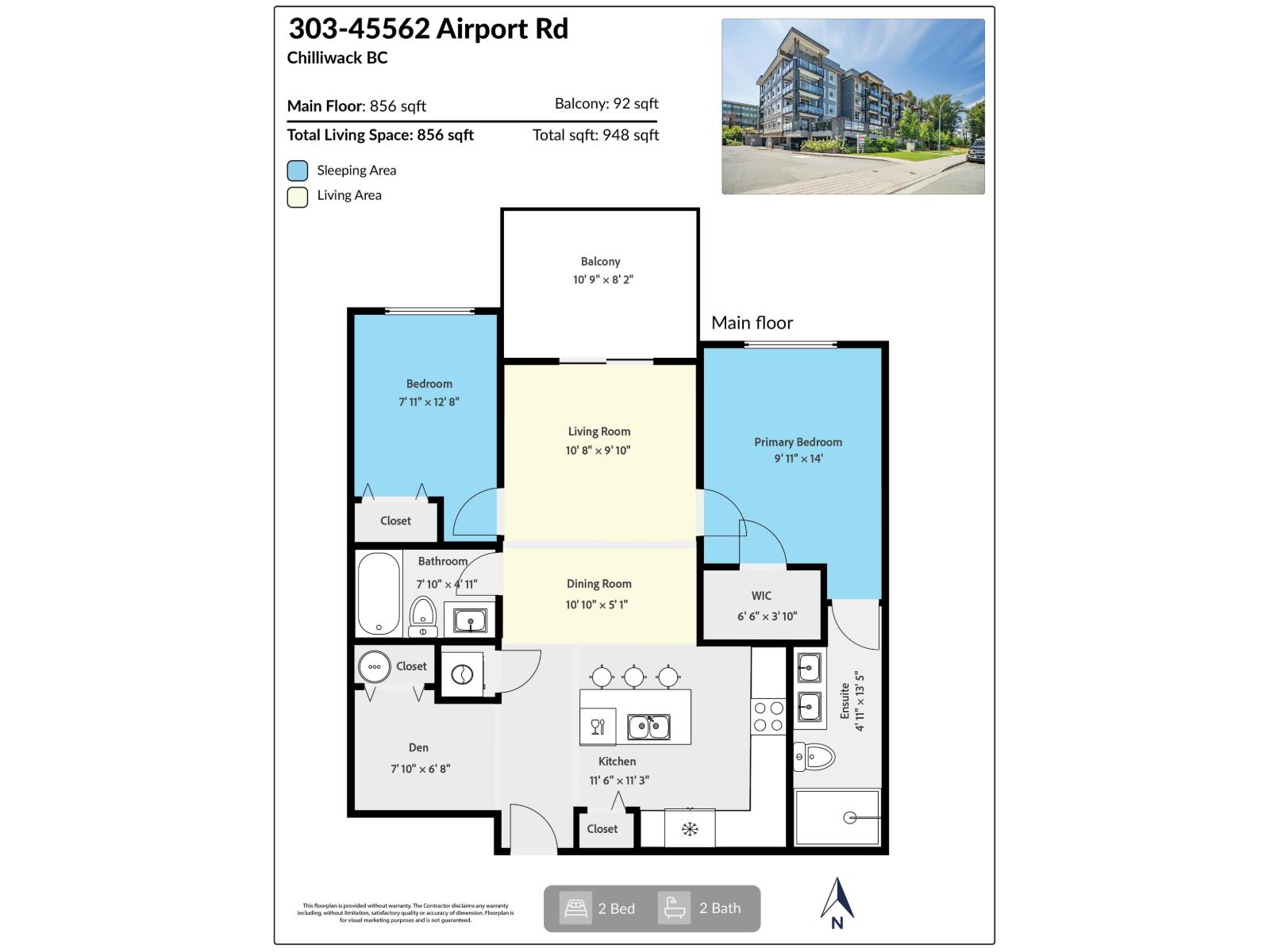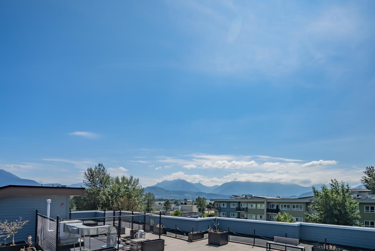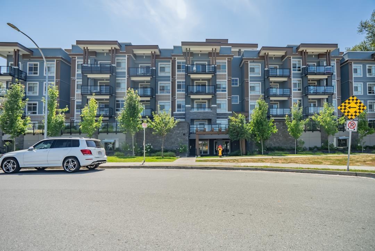(778) 227-9000
beckyzhou.hill@gmail.com
303 45562 Airport Road, Chilliwack Proper South Chilliwack, British Columbia V2P 0J8
2 Bedroom
2 Bathroom
856 ft2
Fireplace
Baseboard Heaters
$439,900
Modern style and comfort blend seamlessly in this 2 bed, 2 bath + den condo at The Elliot. The open layout showcases a sleek kitchen with granite counters, stainless steel appliances, and a large island that flows into a bright living area and north-facing balcony"”ideal for morning coffee or evening BBQs. The primary suite offers a private ensuite, while the den is perfect for a home office or cozy reading nook. With same-floor storage, secure parking, and a pet-friendly policy (no size restrictions), this home delivers effortless living close to shopping, dining, and highway access. OPEN HOUSE Sat Nov.1 from 2:00 pm -3:00 pm & Sun Nov.2 from 2:00 pm -4:00 pm (id:62739)
Open House
This property has open houses!
November
1
Saturday
Starts at:
2:00 pm
Ends at:3:00 pm
November
2
Sunday
Starts at:
2:00 pm
Ends at:4:00 pm
Property Details
| MLS® Number | R3055632 |
| Property Type | Single Family |
| Storage Type | Storage |
Building
| Bathroom Total | 2 |
| Bedrooms Total | 2 |
| Amenities | Laundry - In Suite |
| Basement Type | None |
| Constructed Date | 2021 |
| Construction Style Attachment | Attached |
| Fireplace Present | Yes |
| Fireplace Total | 1 |
| Heating Fuel | Electric |
| Heating Type | Baseboard Heaters |
| Stories Total | 1 |
| Size Interior | 856 Ft2 |
| Type | Apartment |
Land
| Acreage | No |
Rooms
| Level | Type | Length | Width | Dimensions |
|---|---|---|---|---|
| Main Level | Kitchen | 11 ft ,5 in | 11 ft ,3 in | 11 ft ,5 in x 11 ft ,3 in |
| Main Level | Den | 7 ft ,8 in | 6 ft ,8 in | 7 ft ,8 in x 6 ft ,8 in |
| Main Level | Dining Room | 10 ft ,8 in | 5 ft ,1 in | 10 ft ,8 in x 5 ft ,1 in |
| Main Level | Living Room | 10 ft ,6 in | 9 ft ,1 in | 10 ft ,6 in x 9 ft ,1 in |
| Main Level | Primary Bedroom | 9 ft ,9 in | 14 ft | 9 ft ,9 in x 14 ft |
| Main Level | Other | 6 ft ,5 in | 3 ft ,1 in | 6 ft ,5 in x 3 ft ,1 in |
| Main Level | Bedroom 2 | 7 ft ,9 in | 12 ft ,8 in | 7 ft ,9 in x 12 ft ,8 in |
Contact Us
Contact us for more information

