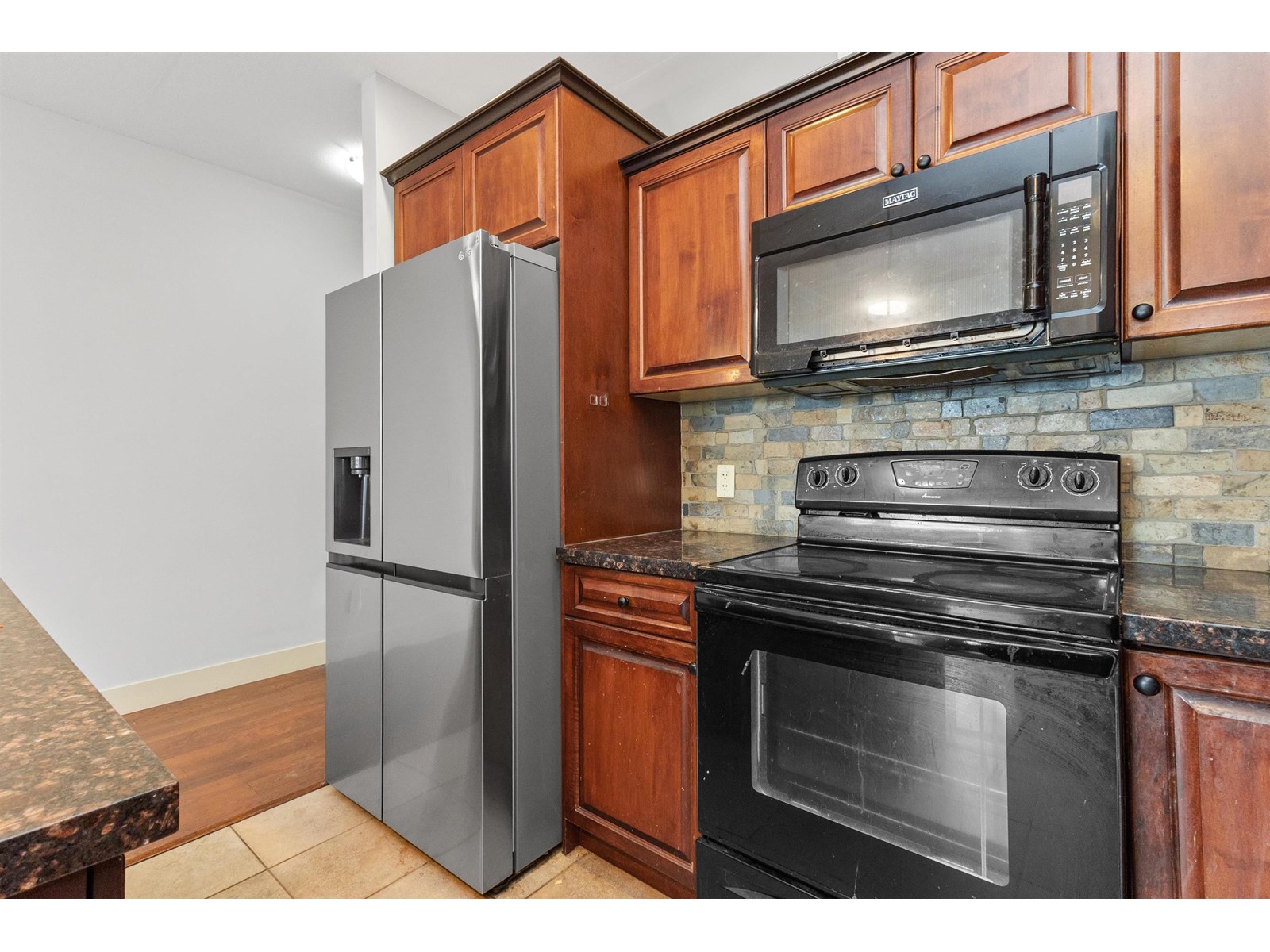(778) 227-9000
beckyzhou.hill@gmail.com
304 46021 Second Avenue, Chilliwack Downtown Chilliwack, British Columbia V2P 1S6
2 Bedroom
2 Bathroom
1,078 ft2
Fireplace
Central Air Conditioning
Baseboard Heaters
$449,000
Welcome to the Charleston. This south facing 2 beds plus a den condo is large, bright and airy, with breathtaking mountain views. The unit features 9' ceilings, and a functional floor plan. Fresh painted, brand- new carpet. large in suite laundry, Heat Pump, cozy stone faced fireplace. The unit also offers secured video entry and underground parking. The building is centrally located and walking distance to shops, restaurants in Modern life style District1881, close to every level of school, and easy highway access. This is perfect for first-time home buyers or investors. (id:62739)
Property Details
| MLS® Number | R3005423 |
| Property Type | Single Family |
| View Type | View |
Building
| Bathroom Total | 2 |
| Bedrooms Total | 2 |
| Amenities | Laundry - In Suite, Fireplace(s) |
| Appliances | Washer, Dryer, Refrigerator, Stove, Dishwasher |
| Basement Type | None |
| Constructed Date | 2007 |
| Construction Style Attachment | Attached |
| Cooling Type | Central Air Conditioning |
| Fireplace Present | Yes |
| Fireplace Total | 1 |
| Heating Type | Baseboard Heaters |
| Stories Total | 4 |
| Size Interior | 1,078 Ft2 |
| Type | Apartment |
Land
| Acreage | No |
Rooms
| Level | Type | Length | Width | Dimensions |
|---|---|---|---|---|
| Main Level | Foyer | 7 ft ,1 in | 6 ft ,1 in | 7 ft ,1 in x 6 ft ,1 in |
| Main Level | Living Room | 12 ft ,5 in | 11 ft ,5 in | 12 ft ,5 in x 11 ft ,5 in |
| Main Level | Dining Room | 17 ft ,3 in | 10 ft ,9 in | 17 ft ,3 in x 10 ft ,9 in |
| Main Level | Kitchen | 10 ft ,9 in | 8 ft ,6 in | 10 ft ,9 in x 8 ft ,6 in |
| Main Level | Primary Bedroom | 9 ft ,9 in | 10 ft ,8 in | 9 ft ,9 in x 10 ft ,8 in |
| Main Level | Bedroom 2 | 7 ft ,9 in | 12 ft ,5 in | 7 ft ,9 in x 12 ft ,5 in |
| Main Level | Den | 10 ft ,8 in | 7 ft ,1 in | 10 ft ,8 in x 7 ft ,1 in |
| Main Level | Laundry Room | 4 ft ,9 in | 10 ft ,3 in | 4 ft ,9 in x 10 ft ,3 in |
https://www.realtor.ca/real-estate/28346356/304-46021-second-avenue-chilliwack-downtown-chilliwack
Contact Us
Contact us for more information




































