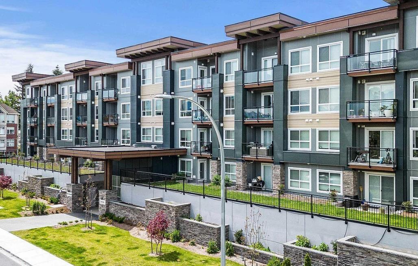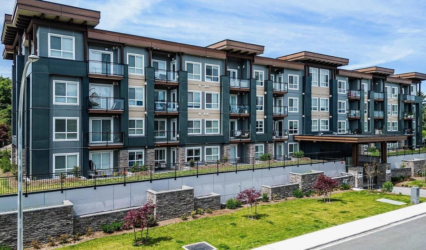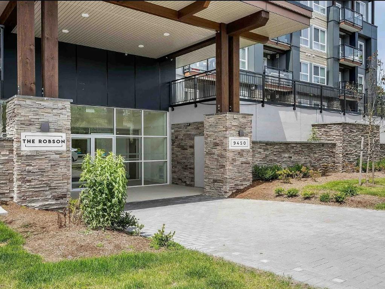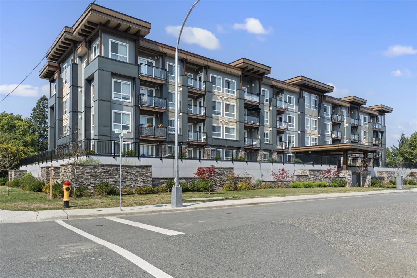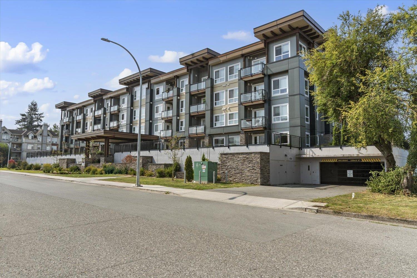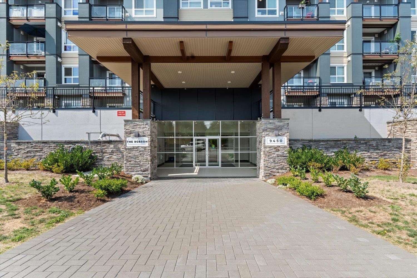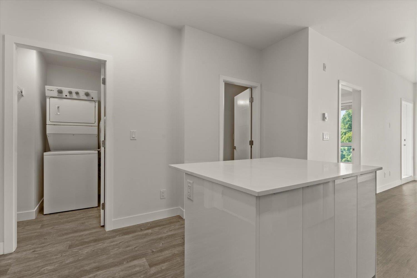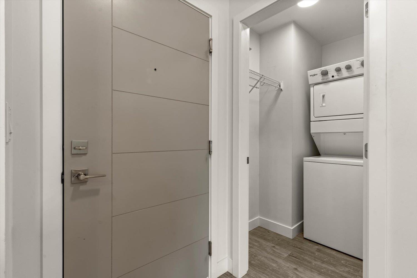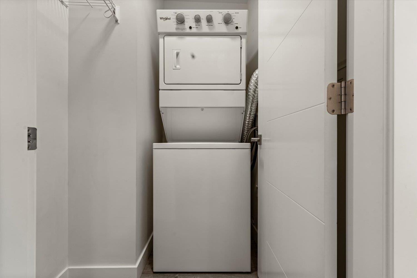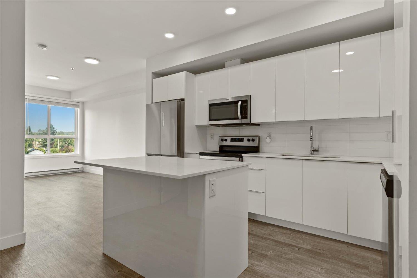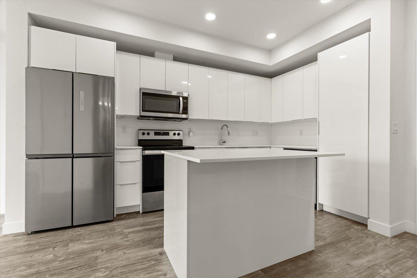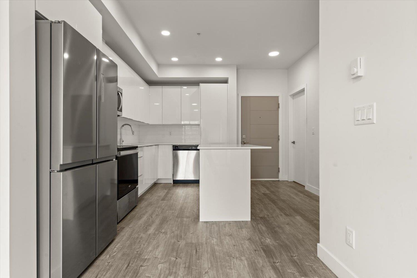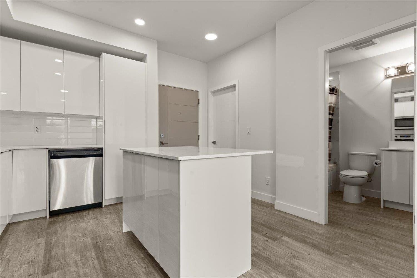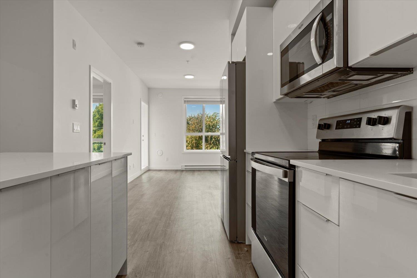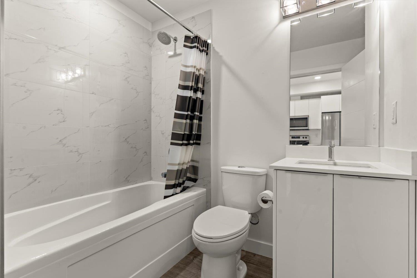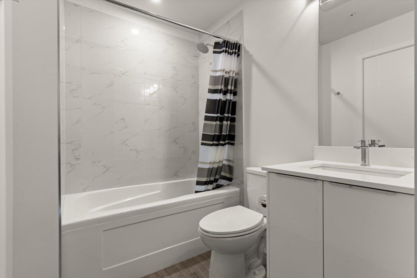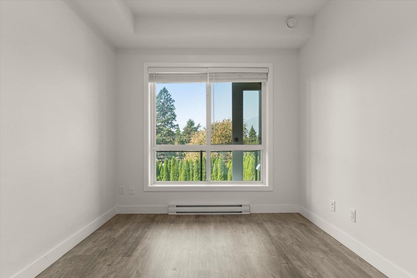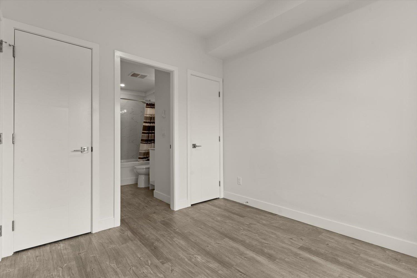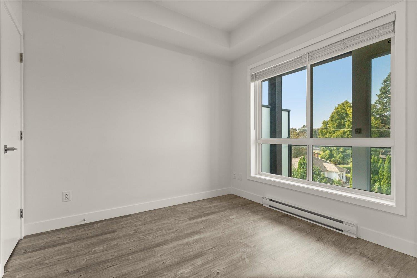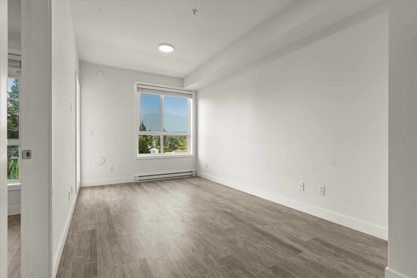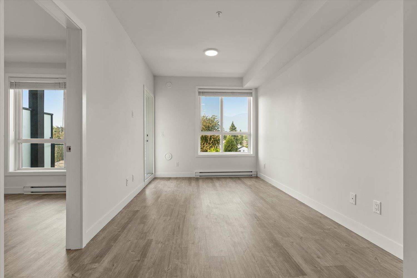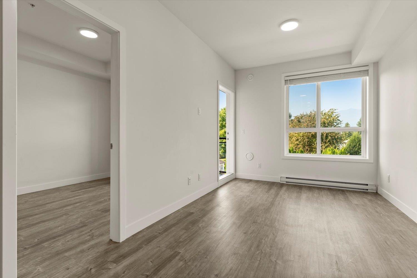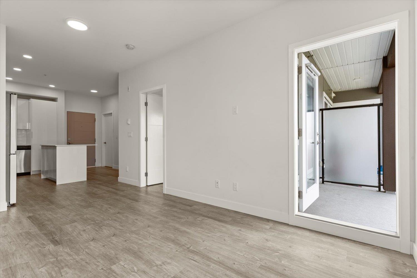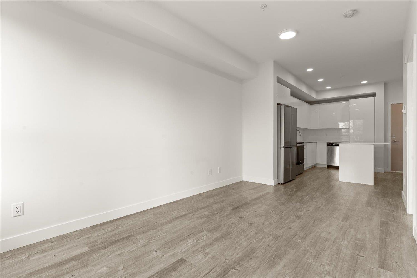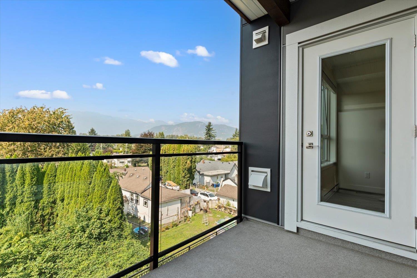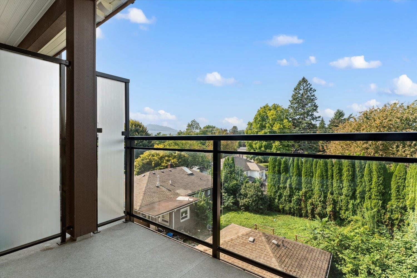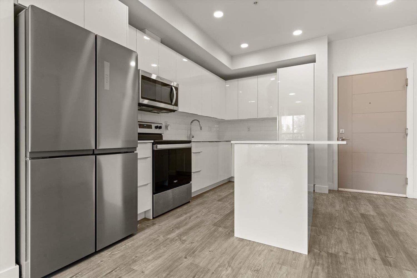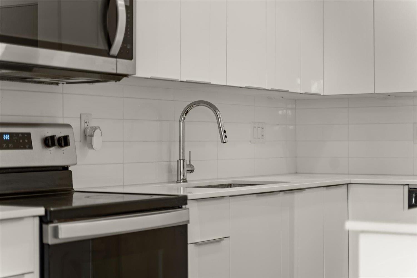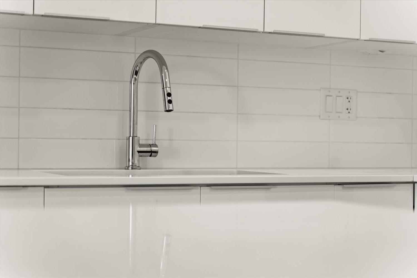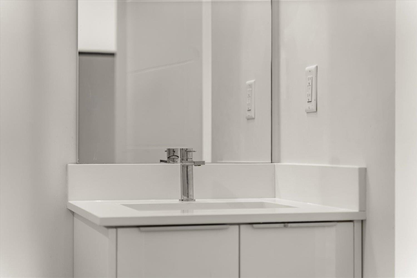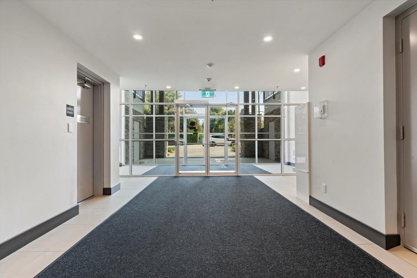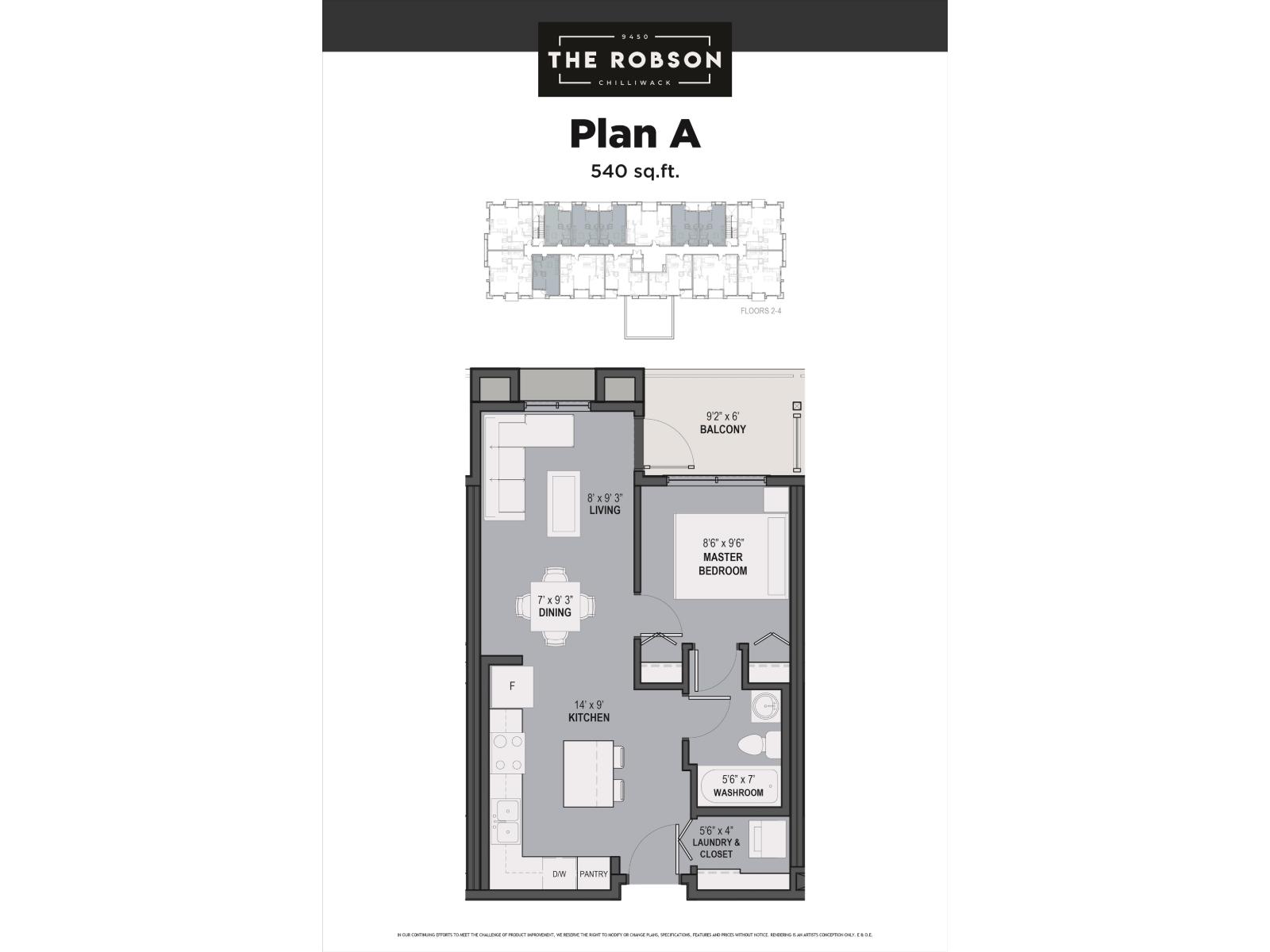1 Bedroom
1 Bathroom
540 ft2
Baseboard Heaters
$359,990
Welcome to The Robson "” where contemporary living meets historical charm in the heart of Chilliwack's revitalized City Centre. This 2023-built 1 bedroom, 1 bathroom condo offers the perfect balance of style and convenience with a bright open-concept layout ideal for both homeowners and investors. Upscale finishes include luxury vinyl plank flooring, quartz countertops, sleek modern cabinetry, and stainless steel appliances. Enjoy the comfort and peace of mind that comes with a new home warranty, plus the added convenience of a dedicated parking stall and storage locker. Located just steps from shops, dining, and amenities, this is urban living at its finest. Whether you're looking for your first home, a downsize, or a smart rental investment, The Robson delivers. Call today to book your private showing! * PREC - Personal Real Estate Corporation (id:62739)
Property Details
|
MLS® Number
|
R3043244 |
|
Property Type
|
Single Family |
|
Storage Type
|
Storage |
|
View Type
|
Mountain View, View |
Building
|
Bathroom Total
|
1 |
|
Bedrooms Total
|
1 |
|
Amenities
|
Laundry - In Suite |
|
Appliances
|
Washer, Dryer, Refrigerator, Stove, Dishwasher |
|
Basement Type
|
None |
|
Constructed Date
|
2023 |
|
Construction Style Attachment
|
Attached |
|
Heating Fuel
|
Electric |
|
Heating Type
|
Baseboard Heaters |
|
Stories Total
|
4 |
|
Size Interior
|
540 Ft2 |
|
Type
|
Apartment |
Parking
Land
Rooms
| Level |
Type |
Length |
Width |
Dimensions |
|
Main Level |
Kitchen |
14 ft |
9 ft |
14 ft x 9 ft |
|
Main Level |
Dining Room |
9 ft ,2 in |
7 ft |
9 ft ,2 in x 7 ft |
|
Main Level |
Living Room |
8 ft |
9 ft ,3 in |
8 ft x 9 ft ,3 in |
|
Main Level |
Laundry Room |
5 ft ,5 in |
4 ft |
5 ft ,5 in x 4 ft |
|
Main Level |
Primary Bedroom |
8 ft ,5 in |
9 ft ,6 in |
8 ft ,5 in x 9 ft ,6 in |
https://www.realtor.ca/real-estate/28822488/308-9450-robson-street-chilliwack-proper-west-chilliwack

