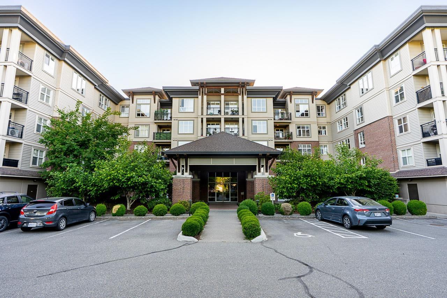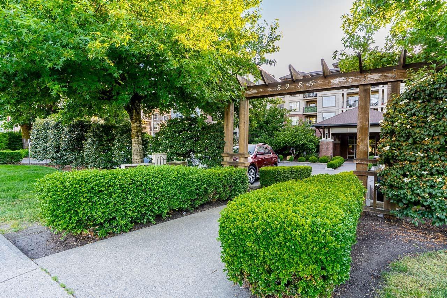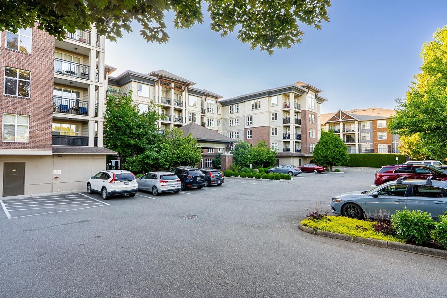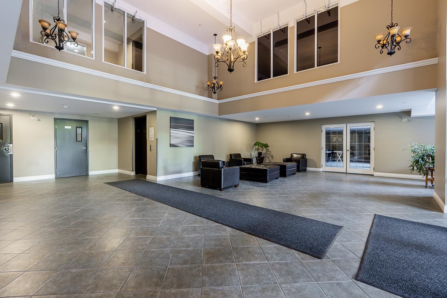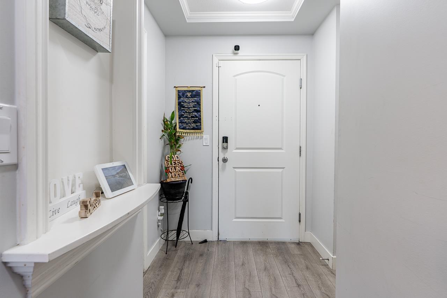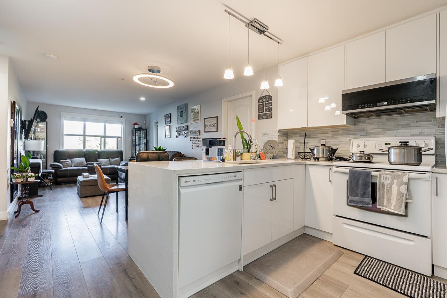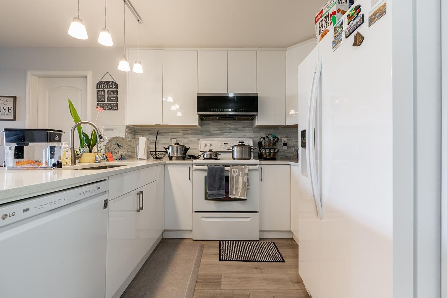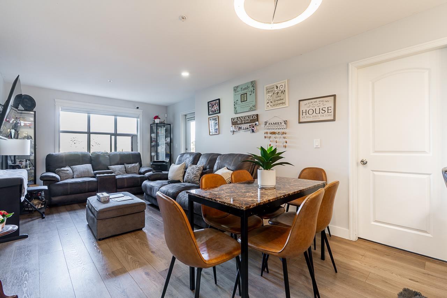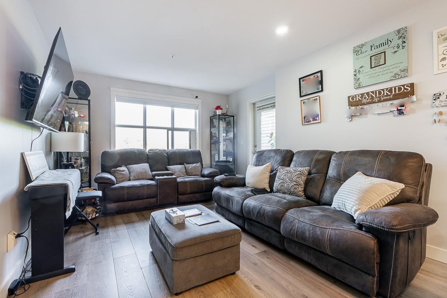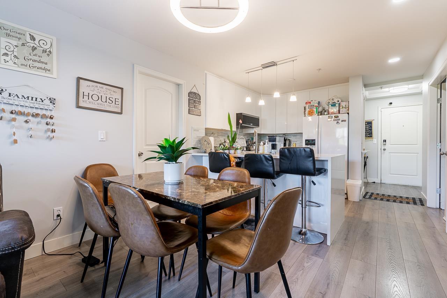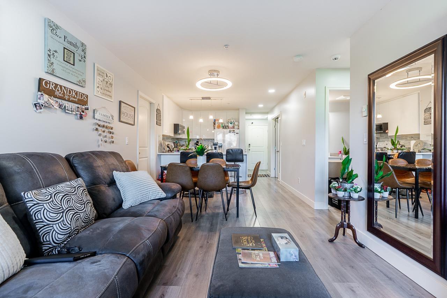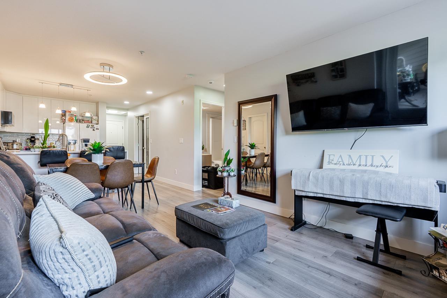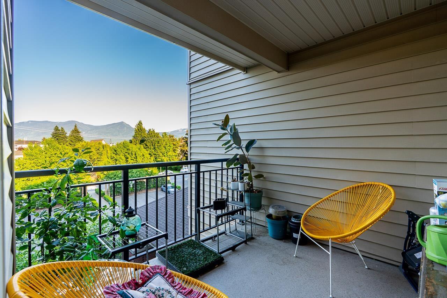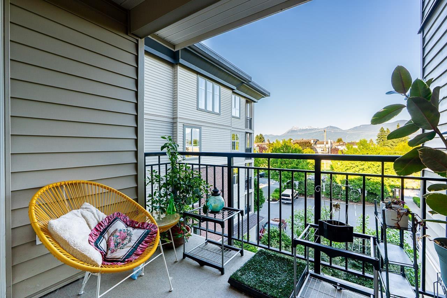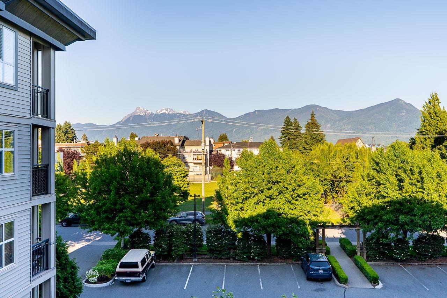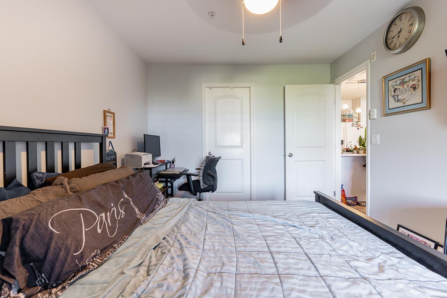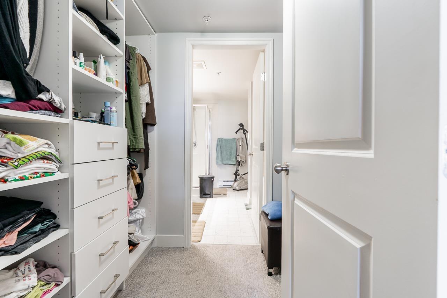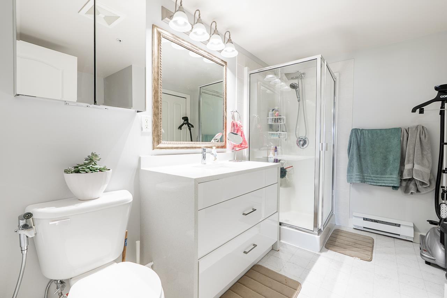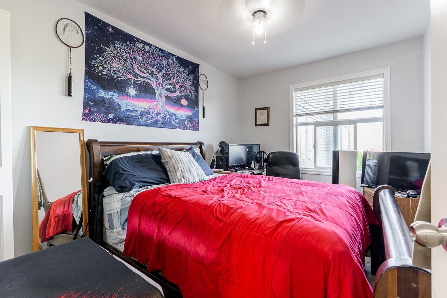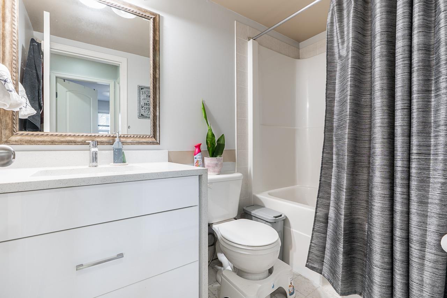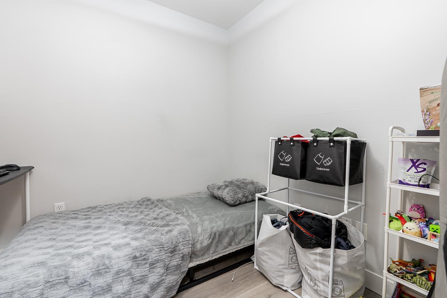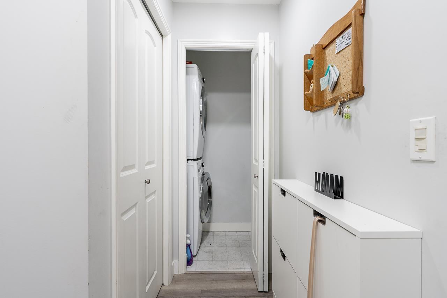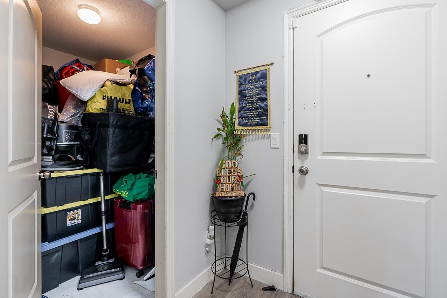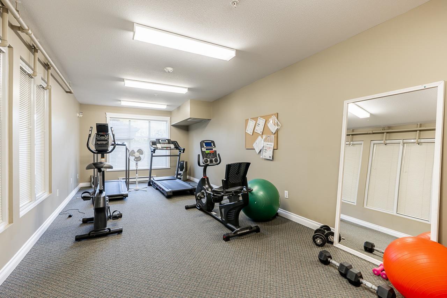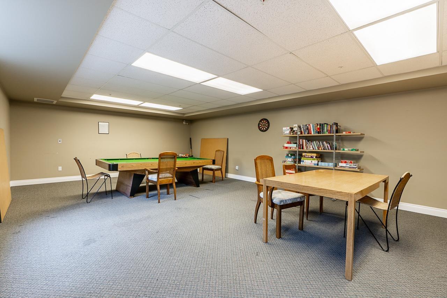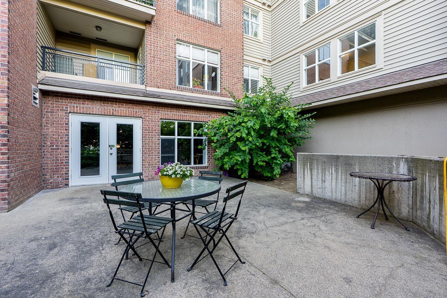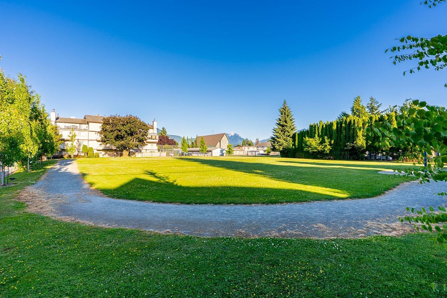(778) 227-9000
beckyzhou.hill@gmail.com
315 8955 Edward Street, Chilliwack Proper West Chilliwack, British Columbia V2P 4E2
2 Bedroom
2 Bathroom
1,026 ft2
Fireplace
Baseboard Heaters
$470,000
Soak in breathtaking, unobstructed views of Mt. Cheam from this bright and spacious 2-bedroom + den, 2-bathroom home at Westgate on Edward. Enjoy a sunlit living room with oversized windows, a generous primary suite with separate soaker tub and shower, in-suite laundry, and a large storage room. Secure underground parking included. Ideally located near shopping, recreation, hospital, and more. Pet-friendly (1 cat or 1 small dog). Move-in ready! (id:62739)
Property Details
| MLS® Number | R3014780 |
| Property Type | Single Family |
| Structure | Clubhouse |
| View Type | View |
Building
| Bathroom Total | 2 |
| Bedrooms Total | 2 |
| Amenities | Laundry - In Suite, Recreation Centre |
| Appliances | Washer, Dryer, Refrigerator, Stove, Dishwasher |
| Basement Type | None |
| Constructed Date | 2005 |
| Construction Style Attachment | Attached |
| Fire Protection | Smoke Detectors |
| Fireplace Present | Yes |
| Fireplace Total | 1 |
| Heating Fuel | Electric |
| Heating Type | Baseboard Heaters |
| Stories Total | 4 |
| Size Interior | 1,026 Ft2 |
| Type | Apartment |
Land
| Acreage | No |
Rooms
| Level | Type | Length | Width | Dimensions |
|---|---|---|---|---|
| Main Level | Living Room | 12 ft | 11 ft | 12 ft x 11 ft |
| Main Level | Kitchen | 8 ft | 12 ft | 8 ft x 12 ft |
| Main Level | Dining Room | 10 ft | 9 ft | 10 ft x 9 ft |
| Main Level | Den | 8 ft ,5 in | 8 ft | 8 ft ,5 in x 8 ft |
| Main Level | Primary Bedroom | 13 ft | 12 ft | 13 ft x 12 ft |
| Main Level | Bedroom 2 | 11 ft | 8 ft ,6 in | 11 ft x 8 ft ,6 in |
| Main Level | Storage | 7 ft ,5 in | 5 ft ,6 in | 7 ft ,5 in x 5 ft ,6 in |
| Main Level | Laundry Room | 3 ft | 5 ft | 3 ft x 5 ft |
| Main Level | Foyer | 9 ft | 5 ft | 9 ft x 5 ft |
https://www.realtor.ca/real-estate/28458309/315-8955-edward-street-chilliwack-proper-west-chilliwack
Contact Us
Contact us for more information

