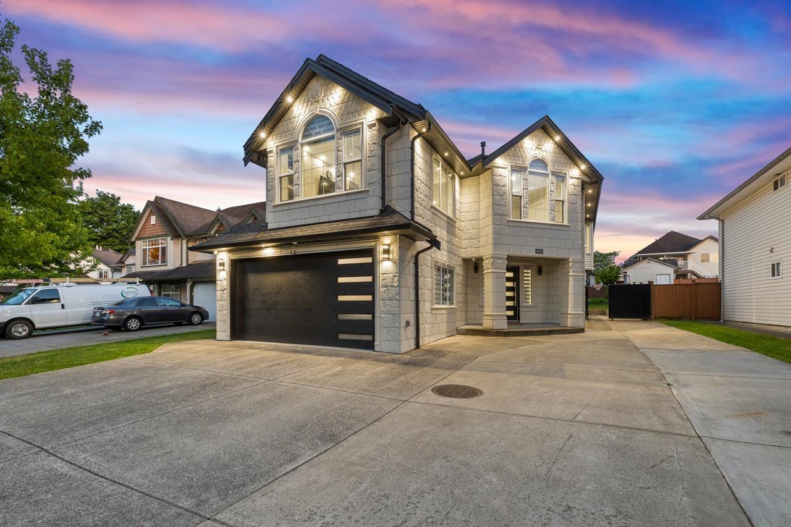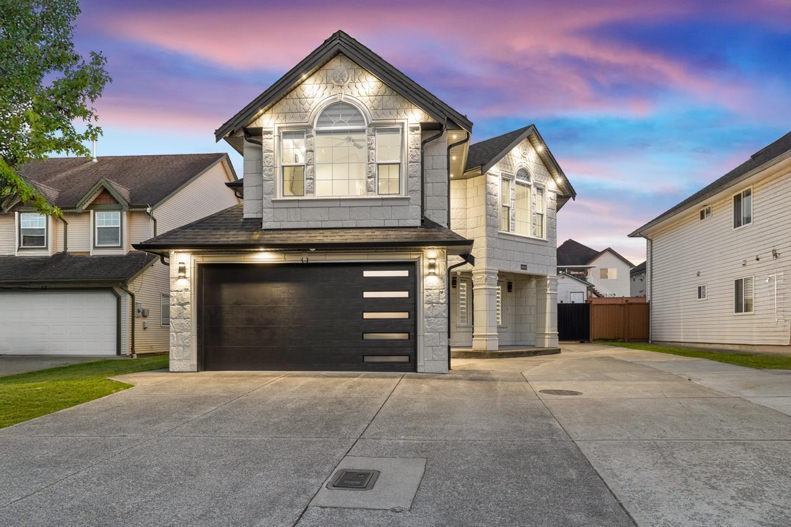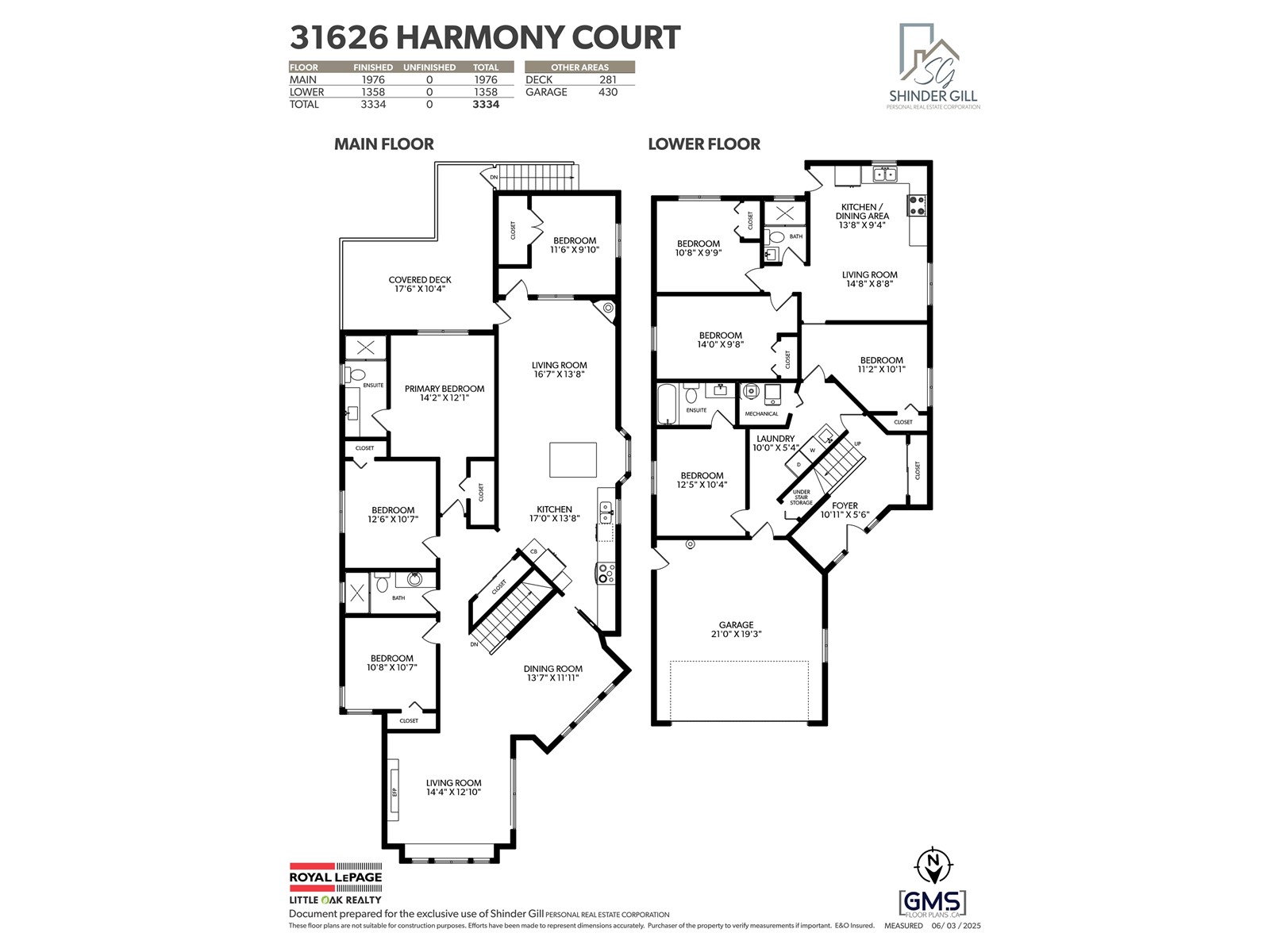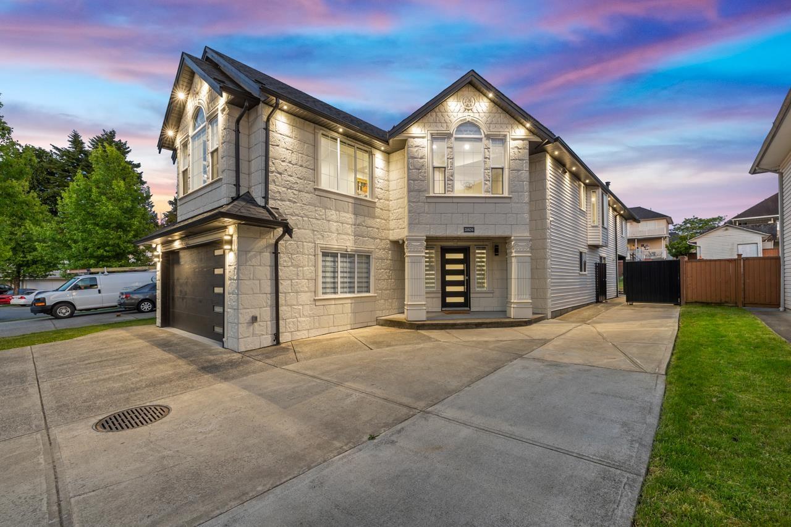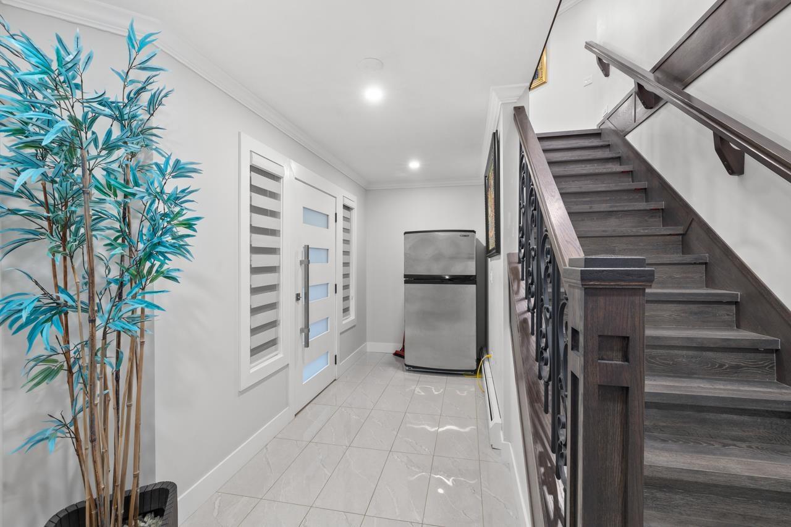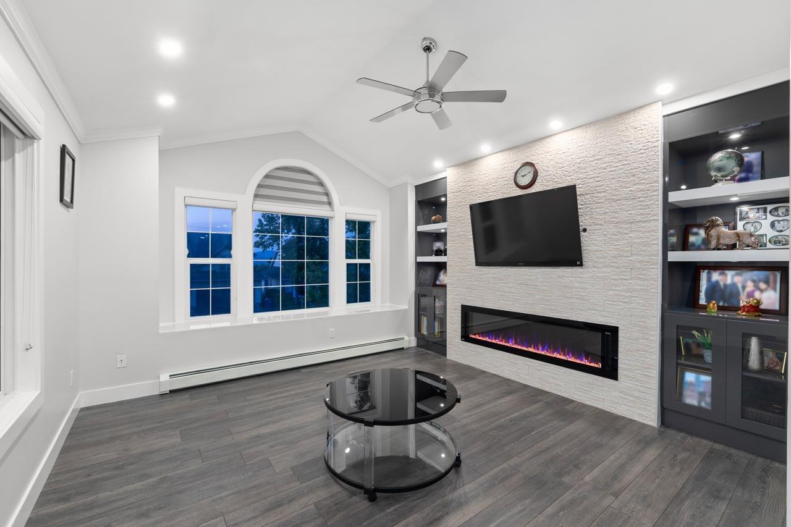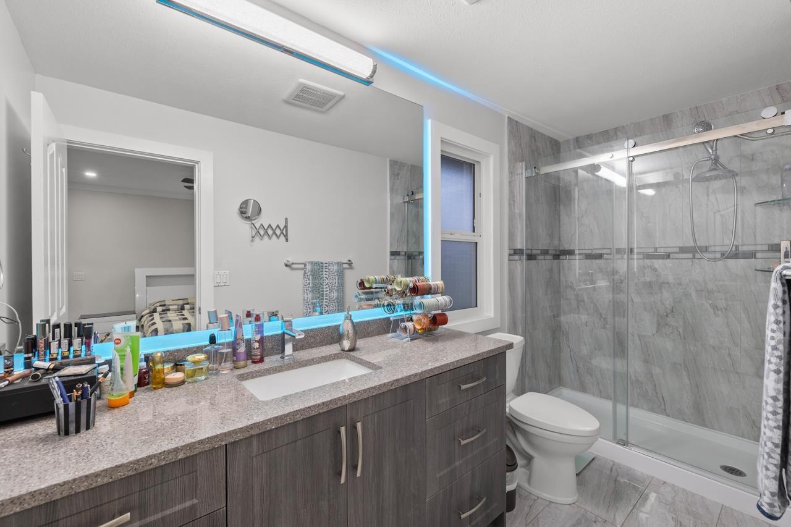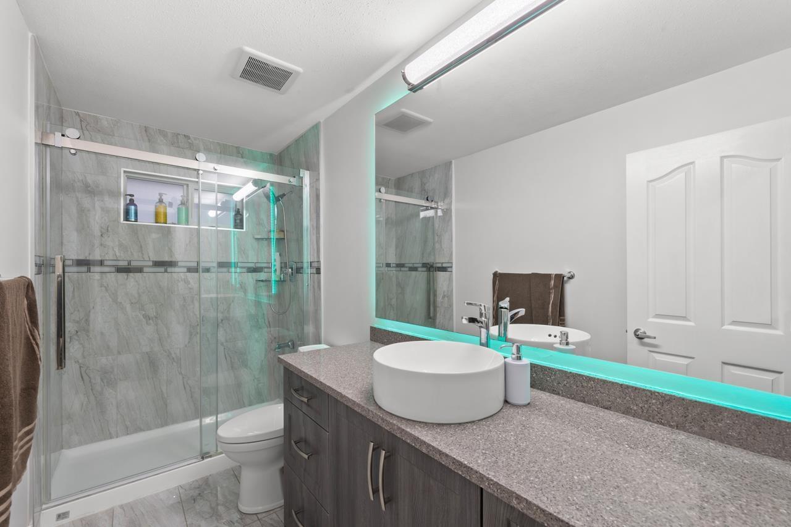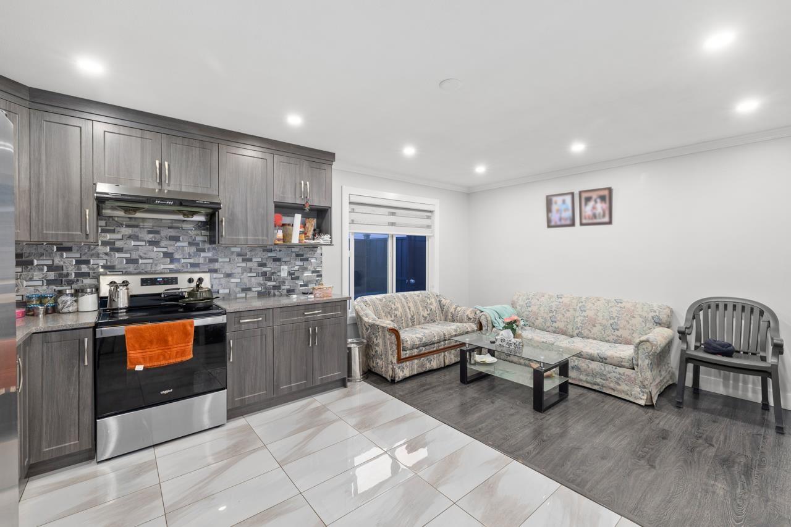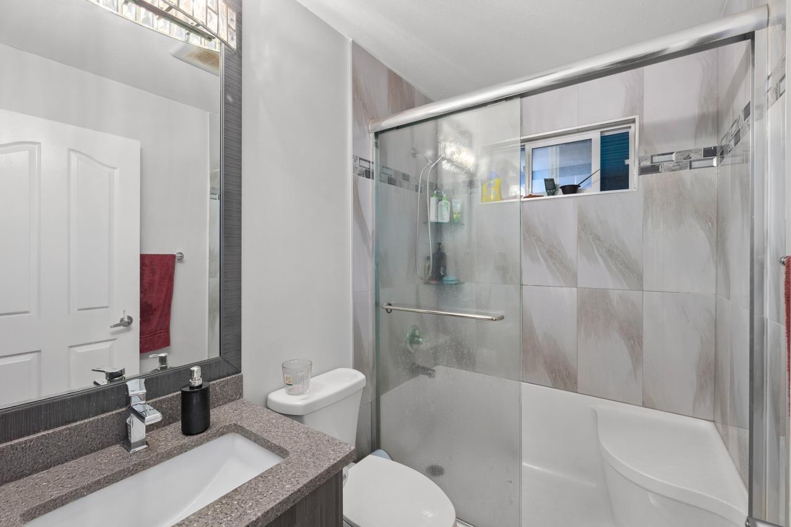8 Bedroom
4 Bathroom
3,334 ft2
Other
Fireplace
$1,469,900
This beautifully renovated home sits on a 6,713 sq ft lot in a quiet cul-de-sac, conveniently located near a gym and Rick Hansen Secondary School. The upper level features 4 spacious bedrooms and 2 bathrooms. The basement includes two additional bedrooms with a full bathroom for upstairs use, along with a separate 2-bedroom legal suite. Renovated in 2020, the home boasts numerous upgrades including a new roof, gutters, updated front rockwork, all-new siding, garage door, fresh paint, new flooring, modern kitchen cabinets, stylish light fixtures, and a sundeck with glass railing. The owner has invested approximately $220,000 in high-quality renovations. Contact us for more details! (id:62739)
Property Details
|
MLS® Number
|
R3010047 |
|
Property Type
|
Single Family |
|
Parking Space Total
|
2 |
Building
|
Bathroom Total
|
4 |
|
Bedrooms Total
|
8 |
|
Age
|
27 Years |
|
Appliances
|
Washer, Dryer, Refrigerator, Stove, Dishwasher, Garage Door Opener, Storage Shed |
|
Architectural Style
|
Other |
|
Basement Development
|
Finished |
|
Basement Type
|
Unknown (finished) |
|
Construction Style Attachment
|
Detached |
|
Fireplace Present
|
Yes |
|
Fireplace Total
|
2 |
|
Fixture
|
Drapes/window Coverings |
|
Heating Fuel
|
Natural Gas |
|
Size Interior
|
3,334 Ft2 |
|
Type
|
House |
|
Utility Water
|
Municipal Water |
Parking
Land
|
Acreage
|
No |
|
Sewer
|
Sanitary Sewer |
|
Size Irregular
|
6713 |
|
Size Total
|
6713 Sqft |
|
Size Total Text
|
6713 Sqft |
Utilities
|
Electricity
|
Available |
|
Natural Gas
|
Available |
|
Water
|
Available |
https://www.realtor.ca/real-estate/28414011/31626-harmony-court-abbotsford

