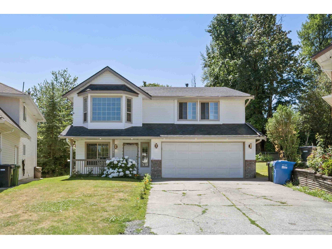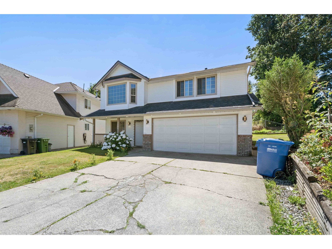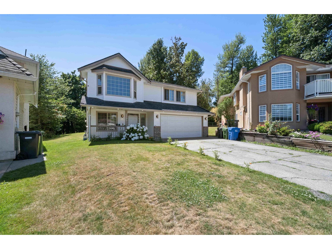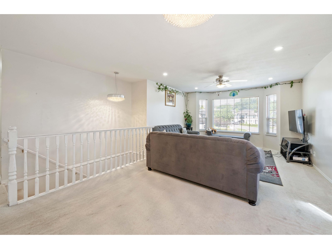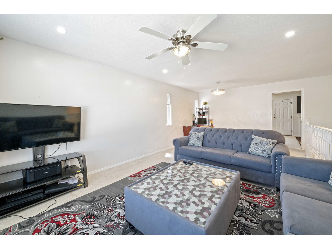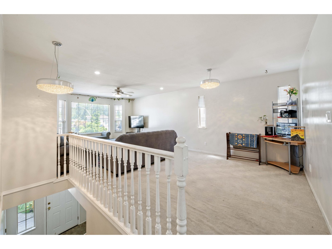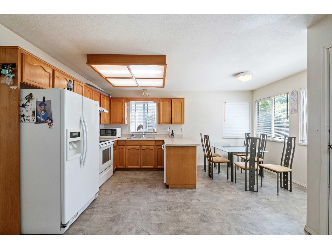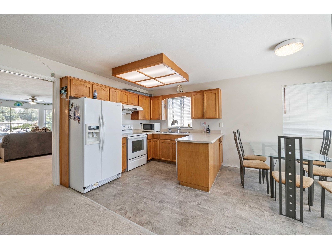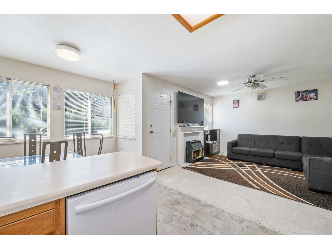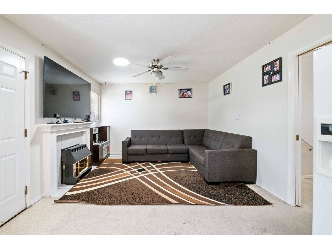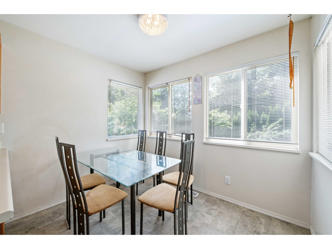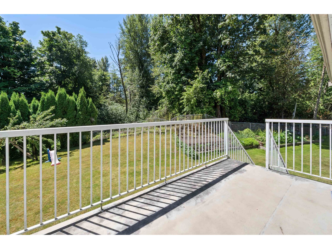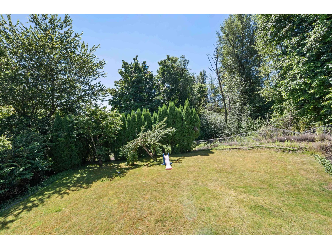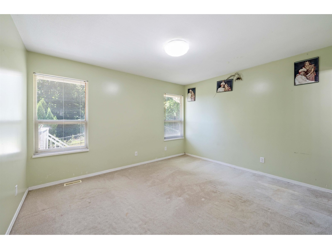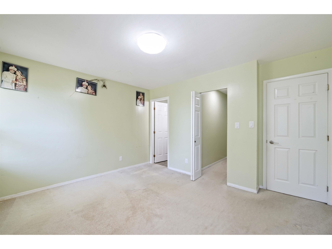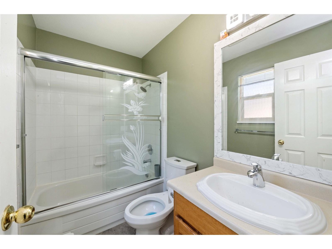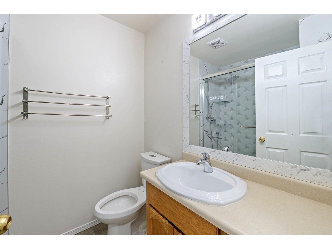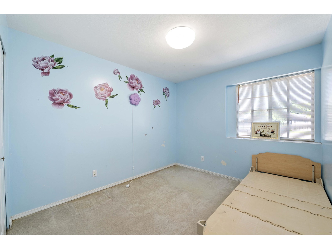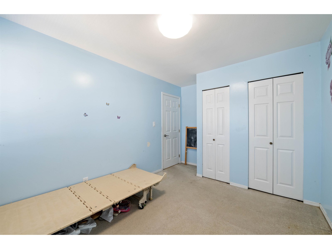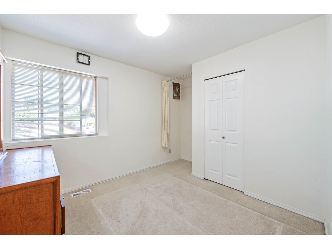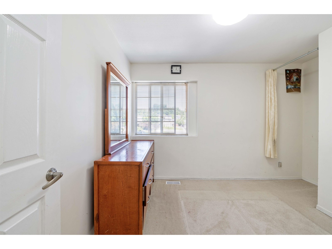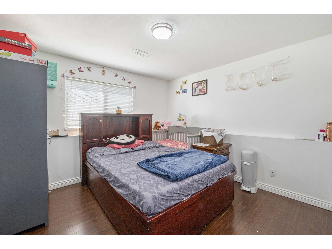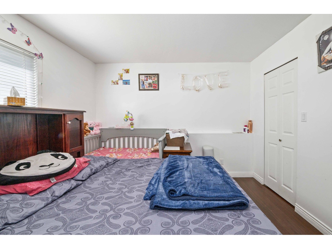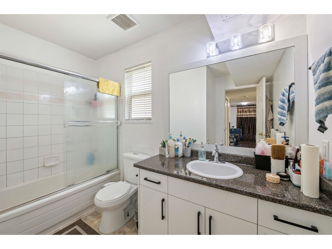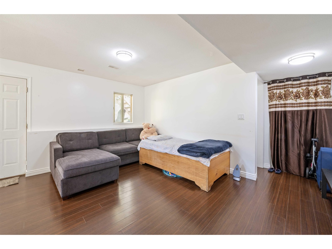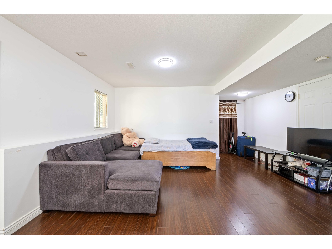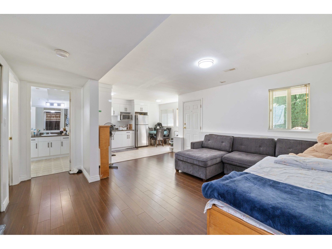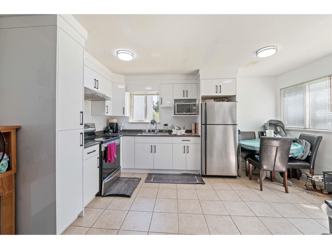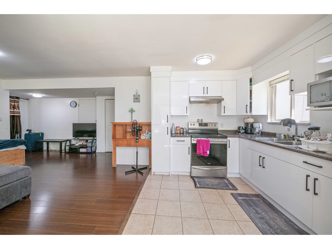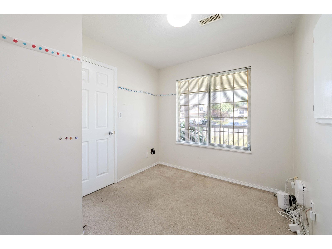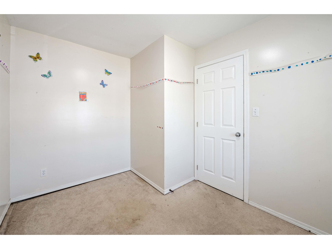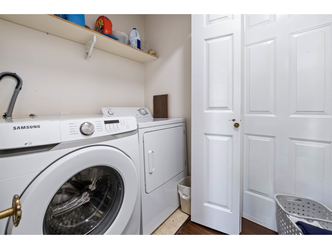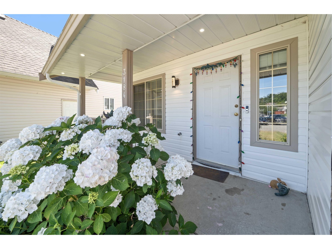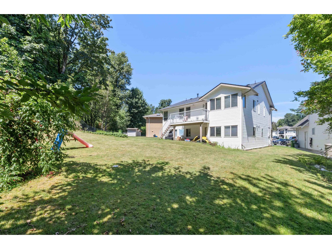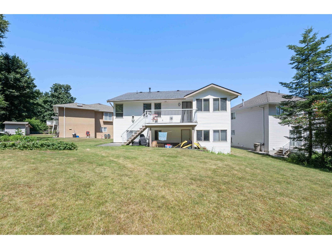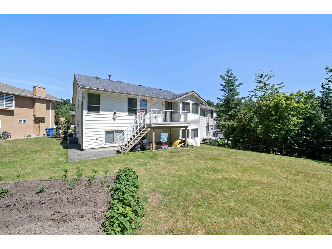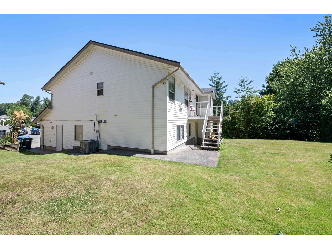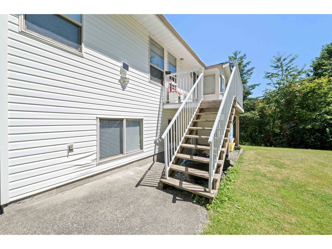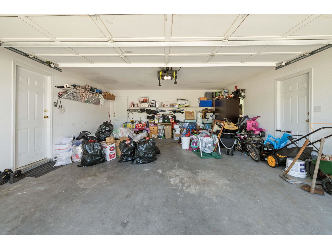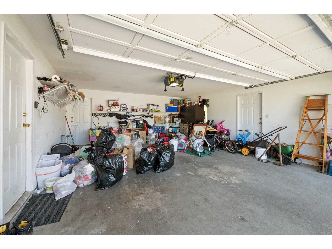(778) 227-9000
beckyzhou.hill@gmail.com
3184 Siskin Court Abbotsford, British Columbia V2T 5R1
5 Bedroom
3 Bathroom
2,252 ft2
Other
Fireplace
Forced Air
Garden Area
$1,199,900
Welcome to this spacious 5-bedroom, 3-bath family home nestled on a generous 8,000 sq ft lot in a highly sought-after neighborhood on a quiet cul-de-sac. With a well-designed 2,252 sq ft floor plan, this home offers ample space for comfortable living and entertaining. Recent upgrades include a new AC and furnace (2022), ensuring year-round comfort. Enjoy the sunny, south-facing backyard-perfect for relaxing or outdoor gatherings. Ideally located within walking distance to High Street shopping, the Gurdwara Sahib, and offering easy access to the freeway, this home combines convenience with peaceful suburban living. (id:62739)
Property Details
| MLS® Number | R3024744 |
| Property Type | Single Family |
| Parking Space Total | 6 |
Building
| Bathroom Total | 3 |
| Bedrooms Total | 5 |
| Age | 32 Years |
| Appliances | Washer, Dryer, Refrigerator, Stove, Dishwasher |
| Architectural Style | Other |
| Construction Style Attachment | Detached |
| Fireplace Present | Yes |
| Fireplace Total | 1 |
| Fixture | Drapes/window Coverings |
| Heating Type | Forced Air |
| Size Interior | 2,252 Ft2 |
| Type | House |
| Utility Water | Municipal Water |
Parking
| Garage | |
| Open |
Land
| Acreage | No |
| Landscape Features | Garden Area |
| Sewer | Sanitary Sewer, Storm Sewer |
| Size Irregular | 7997 |
| Size Total | 7997 Sqft |
| Size Total Text | 7997 Sqft |
Utilities
| Electricity | Available |
| Natural Gas | Available |
| Water | Available |
https://www.realtor.ca/real-estate/28600441/3184-siskin-court-abbotsford
Contact Us
Contact us for more information

