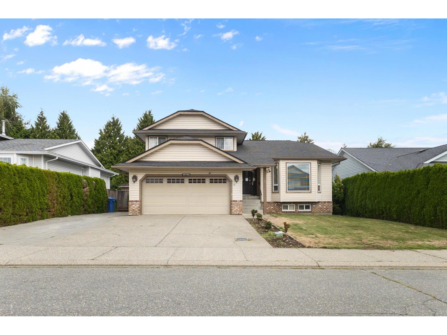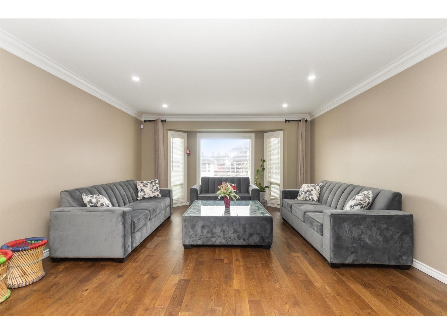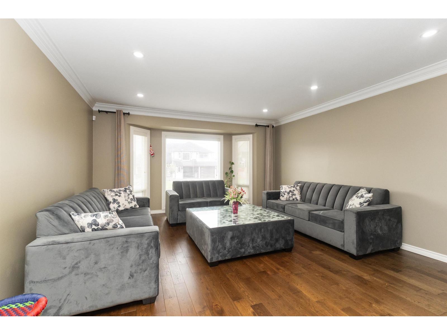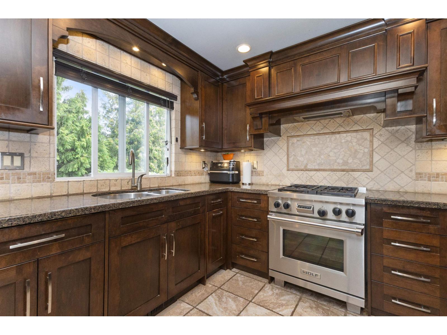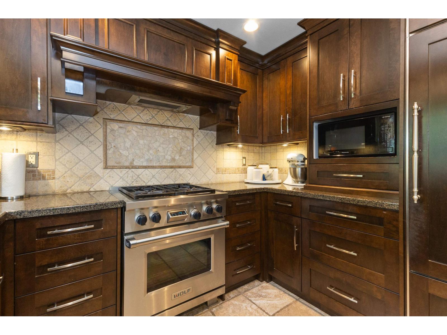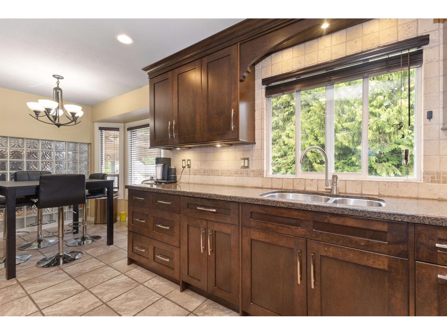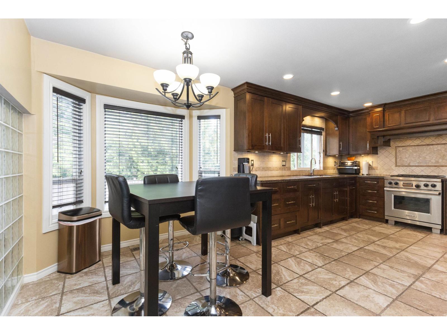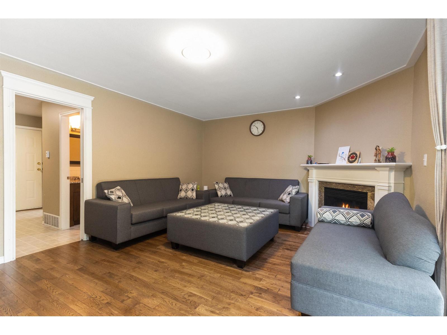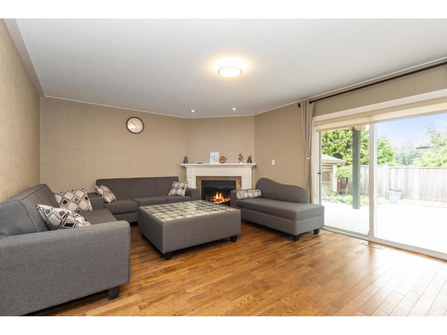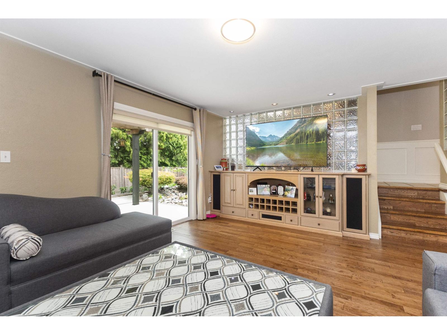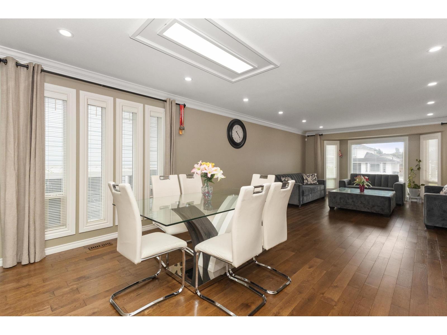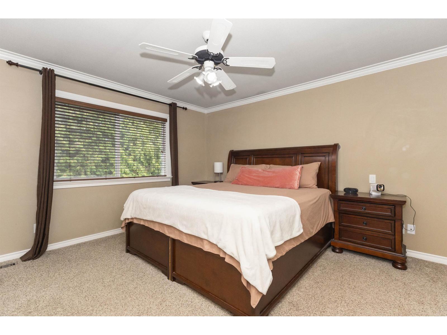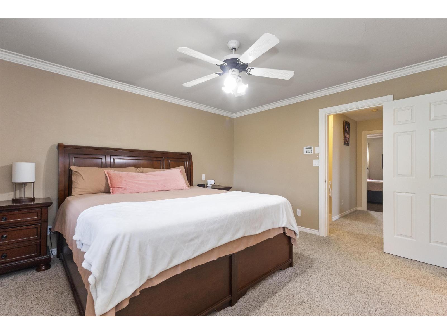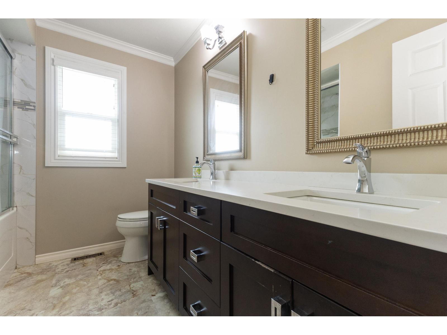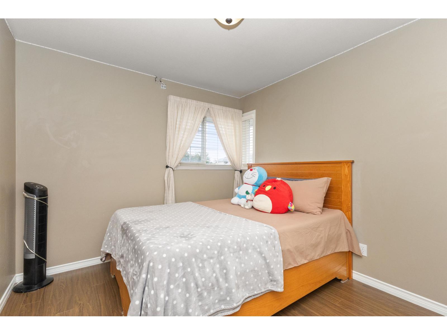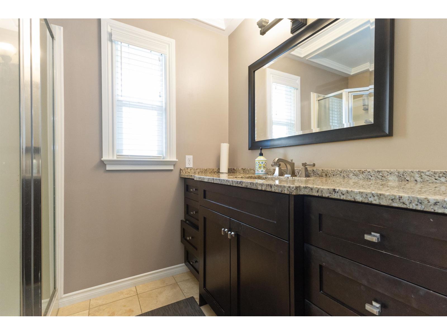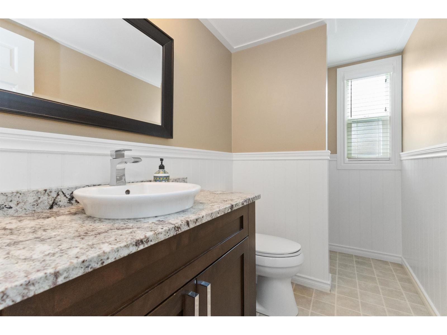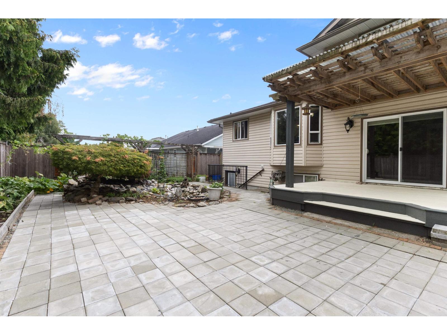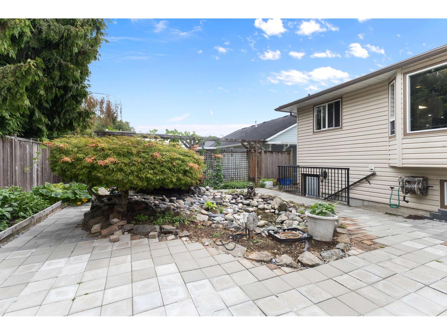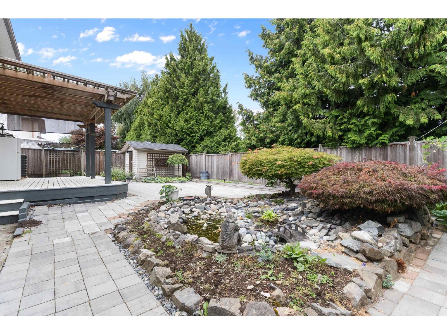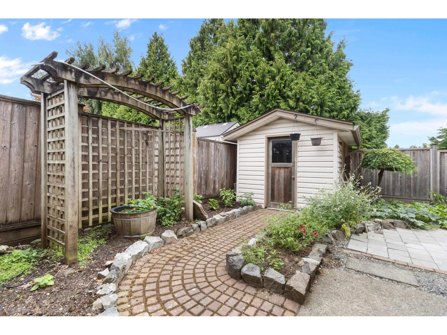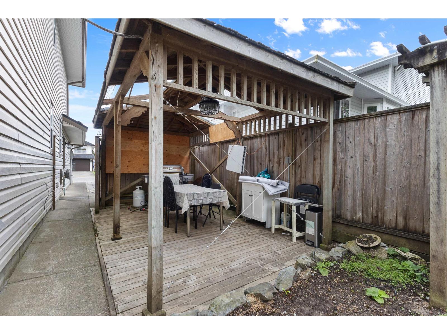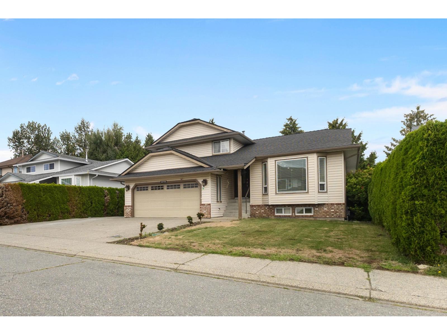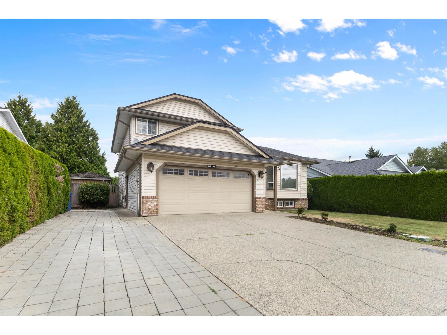5 Bedroom
4 Bathroom
2,821 ft2
3 Level
Fireplace
Forced Air
$1,249,999
This immaculate 5-bedroom, 4-bath home backs onto a peaceful park and features a bright, spacious layout ideal for families and entertaining. The main floor offers a sunken family room with fireplace, formal living and dining rooms, a gourmet kitchen with granite counters, Wolf gas range, hidden Sub-Zero fridge, and Asko dishwasher, plus a breakfast nook, office, full bath, laundry, and welcoming foyer. Upstairs includes 3 bedrooms and 2 baths, with an ensuite and walk-in closets. The basement has a separate entrance, 2 bedrooms, full bath, living area, and storage. Enjoy A/C, a large covered deck, BBQ area, private fenced yard, and brand new hot water tank and furnace. Close to schools, shopping, and all amenities. (id:62739)
Property Details
|
MLS® Number
|
R3035295 |
|
Property Type
|
Single Family |
|
Neigbourhood
|
North Clearbrook |
|
Parking Space Total
|
4 |
Building
|
Bathroom Total
|
4 |
|
Bedrooms Total
|
5 |
|
Age
|
36 Years |
|
Appliances
|
Washer, Dryer, Refrigerator, Stove, Dishwasher |
|
Architectural Style
|
3 Level |
|
Basement Development
|
Finished |
|
Basement Features
|
Separate Entrance |
|
Basement Type
|
Full (finished) |
|
Construction Style Attachment
|
Detached |
|
Fireplace Present
|
Yes |
|
Fireplace Total
|
1 |
|
Heating Fuel
|
Natural Gas |
|
Heating Type
|
Forced Air |
|
Size Interior
|
2,821 Ft2 |
|
Type
|
House |
|
Utility Water
|
Municipal Water |
Parking
Land
|
Acreage
|
No |
|
Sewer
|
Storm Sewer |
|
Size Irregular
|
6000 |
|
Size Total
|
6000 Sqft |
|
Size Total Text
|
6000 Sqft |
Utilities
|
Electricity
|
Available |
|
Natural Gas
|
Available |
|
Water
|
Available |
https://www.realtor.ca/real-estate/28718631/32155-clinton-avenue-abbotsford

