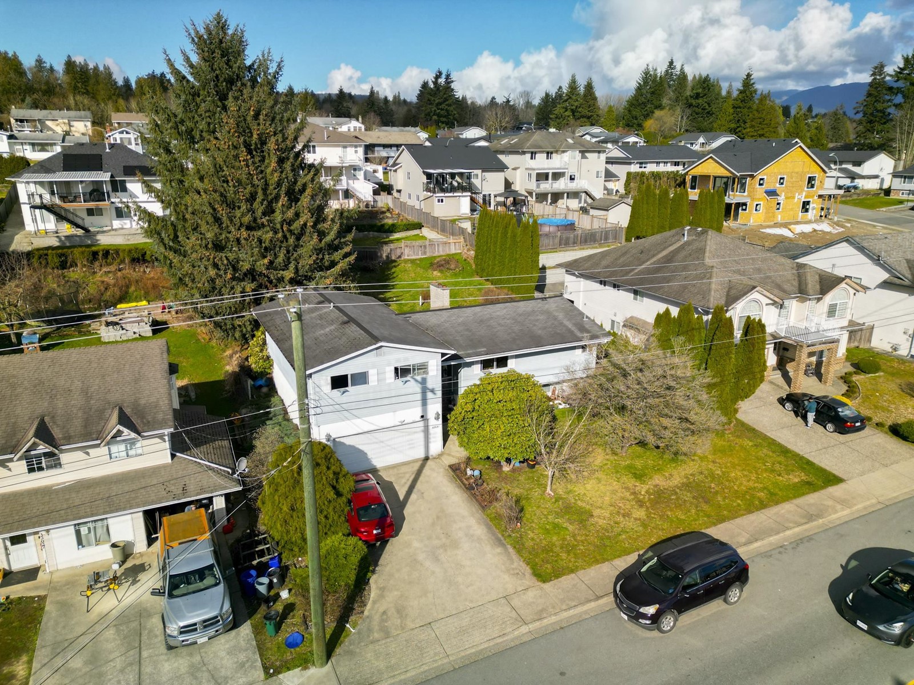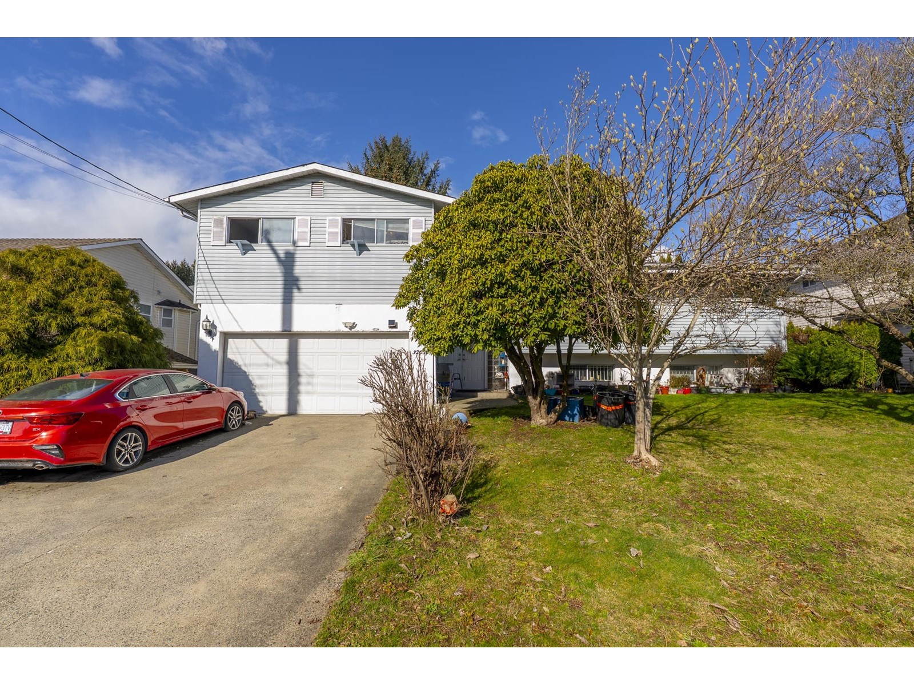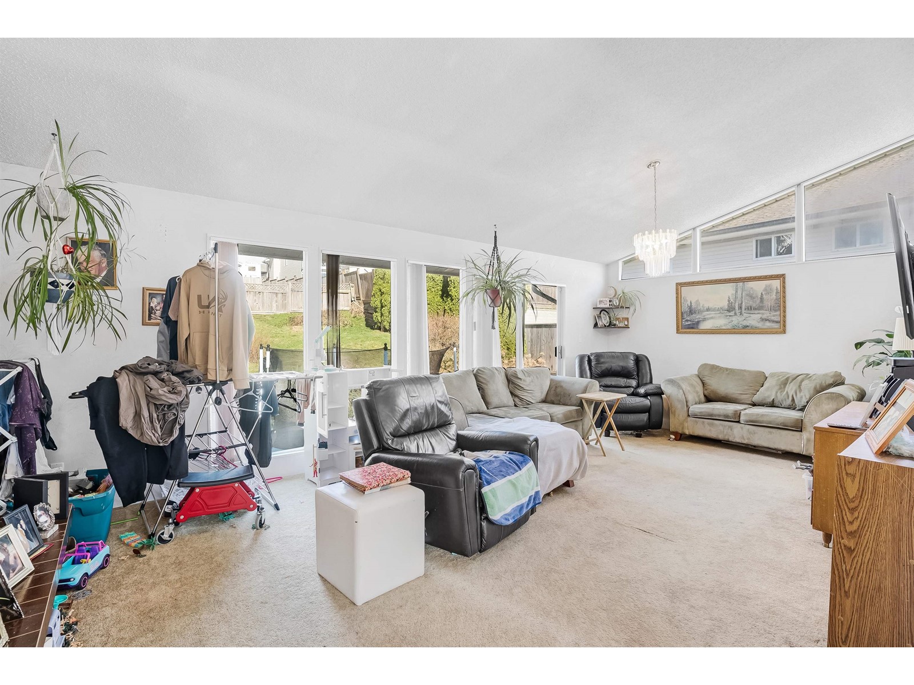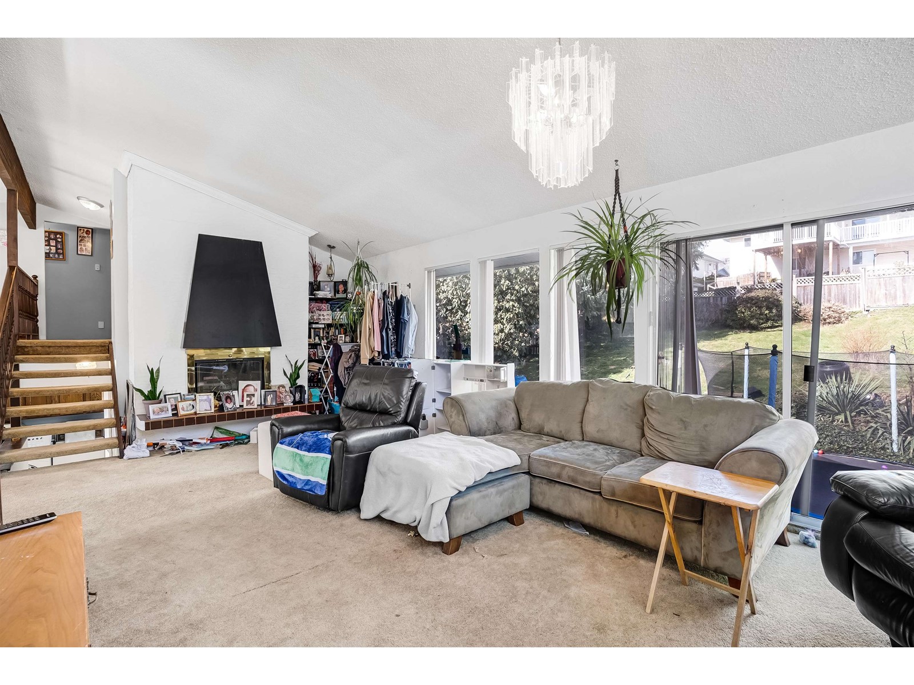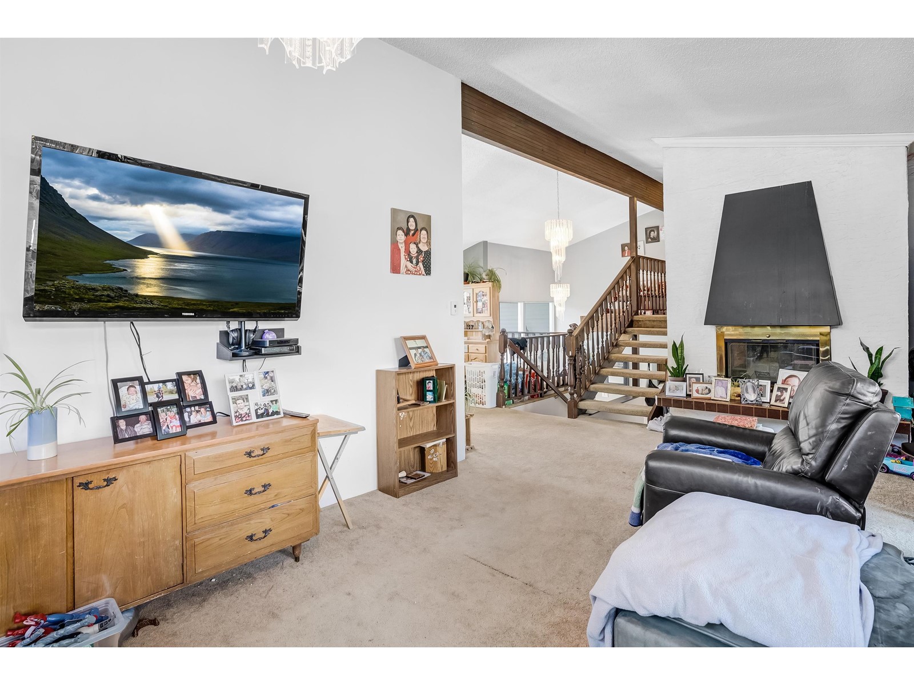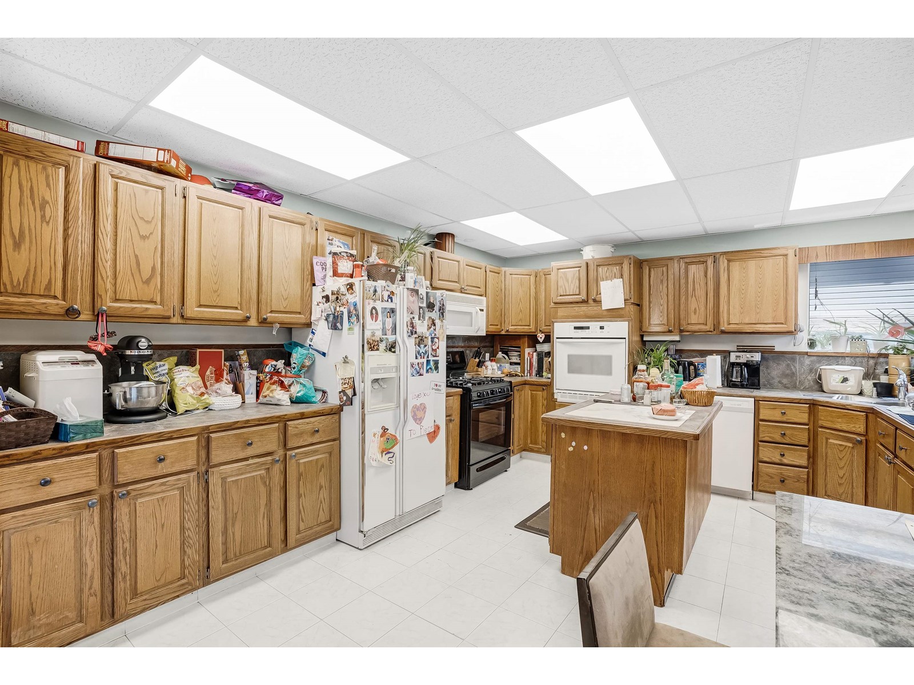(778) 227-9000
beckyzhou.hill@gmail.com
32631 7th Avenue Mission, British Columbia V2V 2B8
4 Bedroom
3 Bathroom
3,087 ft2
4 Level
Fireplace
Baseboard Heaters
$950,000
This architecturally unique space features vaulted ceilings, and a bright, open layout. The main floor has a spacious kitchen, dining area, and a living room overlooking the backyard. Upstairs includes three bedrooms, walk-in closets, and a primary suite with an ensuite. The finished basement includes a family room, den, full bath, and laundry. Basement is easy to convert to a suite with existing separate entrance. Located in a high-growth area, this property has great future potential. Short walk to schools, parks, and amenities! (id:62739)
Property Details
| MLS® Number | R2975296 |
| Property Type | Single Family |
| Parking Space Total | 4 |
Building
| Bathroom Total | 3 |
| Bedrooms Total | 4 |
| Age | 42 Years |
| Amenities | Laundry - In Suite |
| Appliances | Washer, Dryer, Refrigerator, Stove, Dishwasher |
| Architectural Style | 4 Level |
| Basement Development | Finished |
| Basement Type | Unknown (finished) |
| Construction Style Attachment | Detached |
| Fireplace Present | Yes |
| Fireplace Total | 2 |
| Heating Fuel | Electric |
| Heating Type | Baseboard Heaters |
| Size Interior | 3,087 Ft2 |
| Type | House |
| Utility Water | Municipal Water |
Parking
| Garage | |
| Open |
Land
| Acreage | No |
| Sewer | Sanitary Sewer |
| Size Irregular | 10599.44 |
| Size Total | 10599.44 Sqft |
| Size Total Text | 10599.44 Sqft |
Utilities
| Electricity | Available |
| Natural Gas | Available |
| Water | Available |
https://www.realtor.ca/real-estate/28000367/32631-7th-avenue-mission
Contact Us
Contact us for more information

