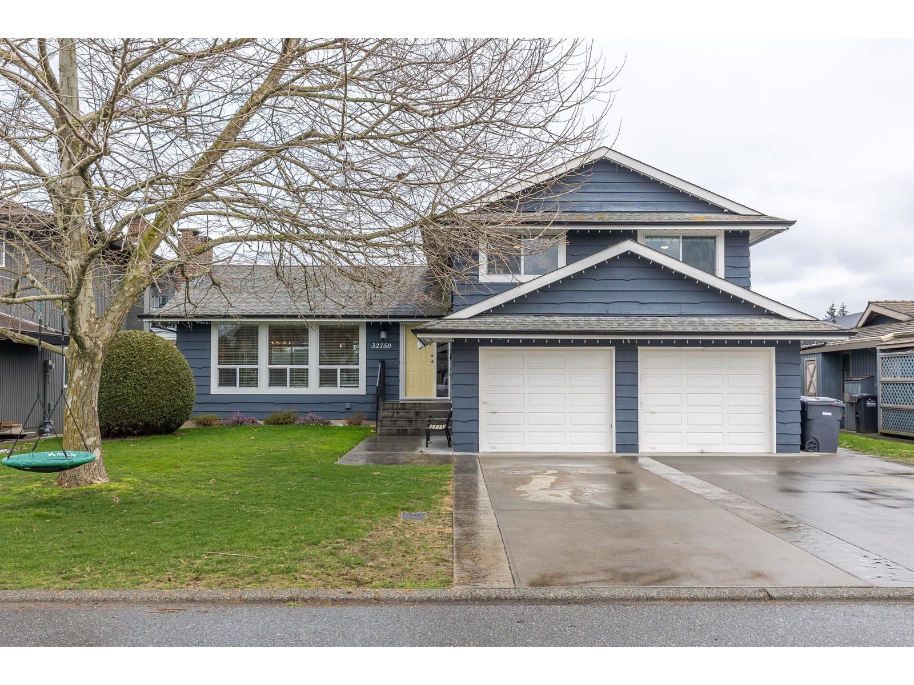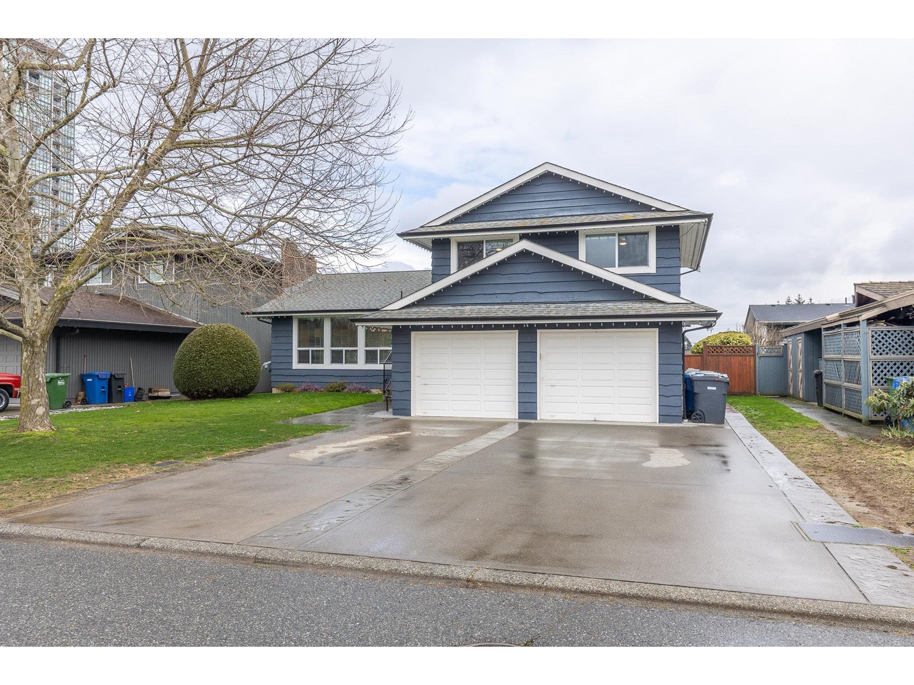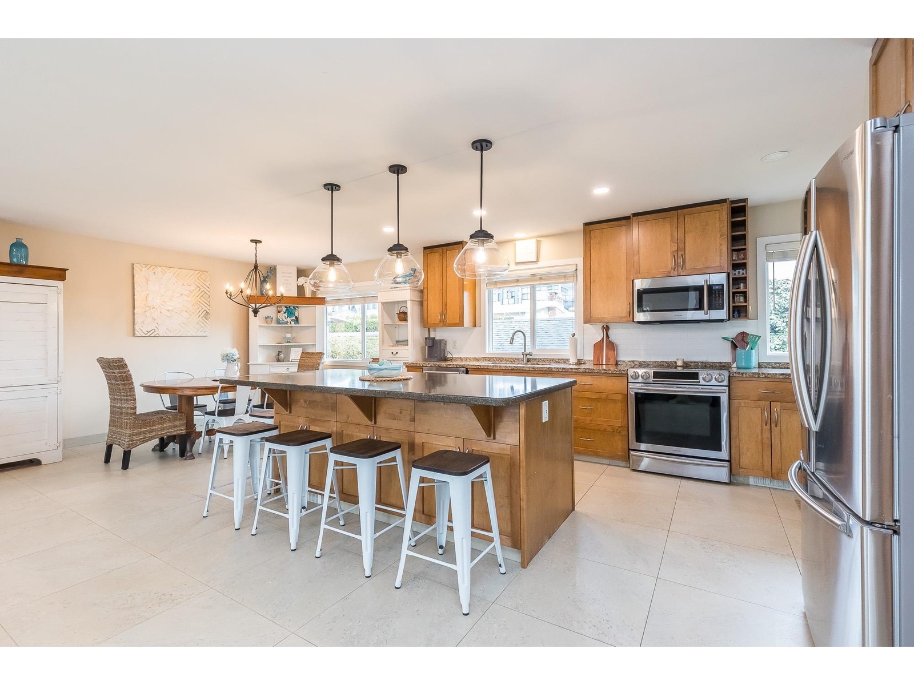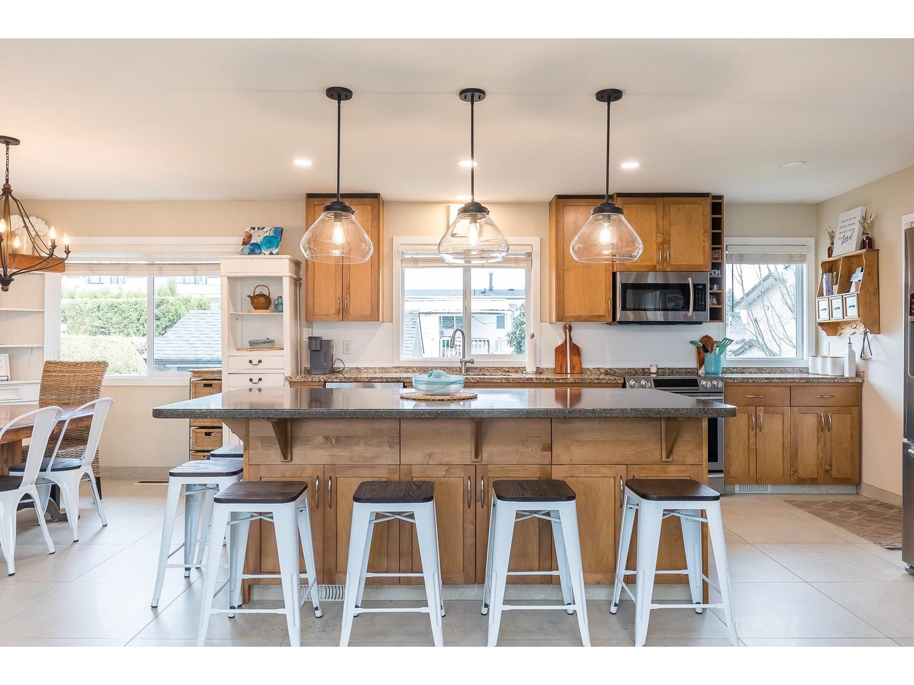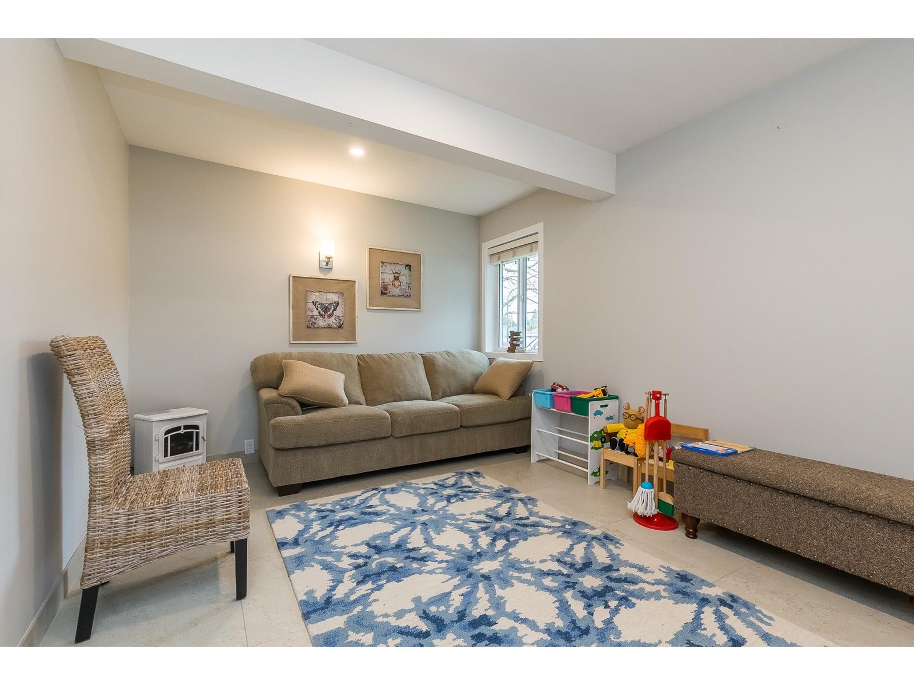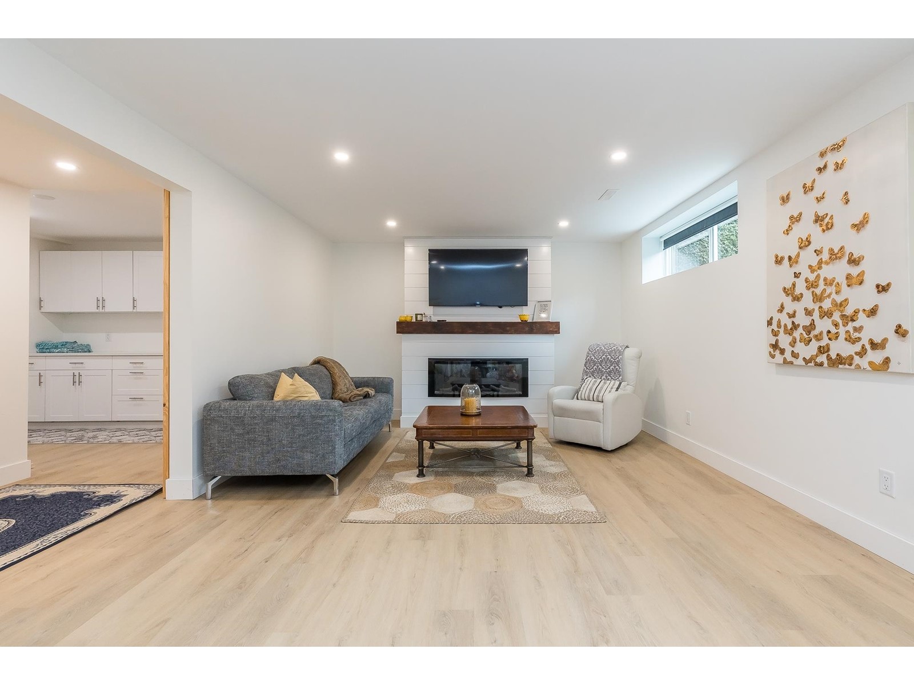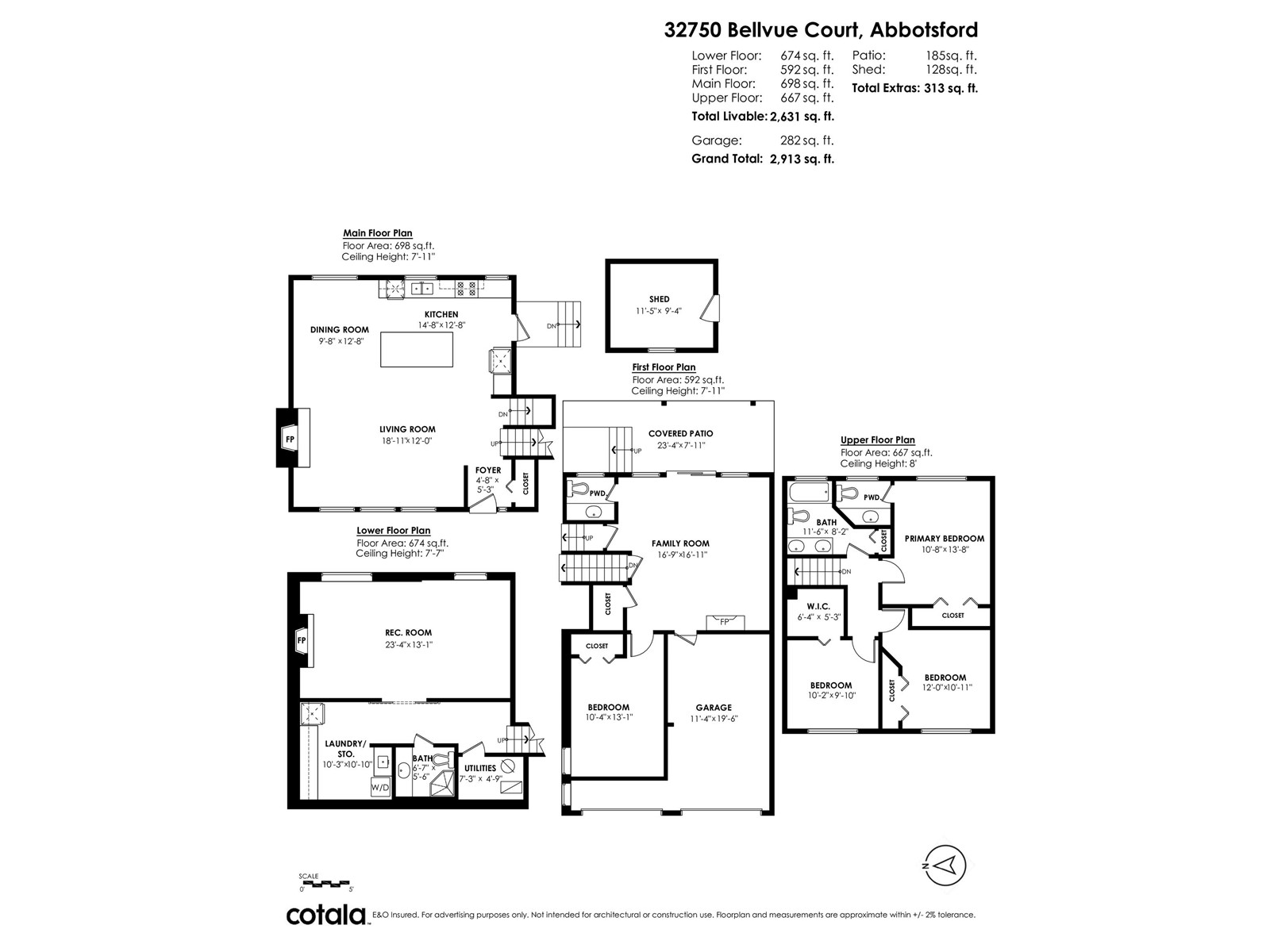4 Bedroom
4 Bathroom
2,631 ft2
4 Level, Ranch
Fireplace
Air Conditioned
Forced Air
$1,495,000
Welcome to the family-friendly neighbourhood of Bellvue Crescent! This beautifully updated 4-bed, 4-bath split-level home is centrally located with easy access to Hwy 1, Abbotsford Hospital, shopping, top-rated schools, and just a short walk to Mill Lake Park. Inside, the open-concept kitchen flows seamlessly into the living area, featuring a spacious island perfect for cooking and gathering. Multiple living, family, and rec rooms offer ample space to relax and entertain. Step outside to stamped concrete patios, a detached storage shed, and an oversized hot tub to relax in! Plus, stay comfortable year-round with air conditioning and enjoy a large driveway with plenty of parking for your family and guests. A must-see home in an unbeatable central location! (id:62739)
Property Details
|
MLS® Number
|
R2973725 |
|
Property Type
|
Single Family |
|
Neigbourhood
|
Marshall |
|
Parking Space Total
|
7 |
|
Storage Type
|
Storage |
Building
|
Bathroom Total
|
4 |
|
Bedrooms Total
|
4 |
|
Age
|
48 Years |
|
Amenities
|
Air Conditioning, Laundry - In Suite, Storage - Locker, Whirlpool |
|
Appliances
|
Washer, Dryer, Refrigerator, Stove, Dishwasher, Garage Door Opener, Hot Tub, Microwave, Storage Shed, Central Vacuum |
|
Architectural Style
|
4 Level, Ranch |
|
Basement Development
|
Finished |
|
Basement Type
|
Full (finished) |
|
Construction Style Attachment
|
Detached |
|
Cooling Type
|
Air Conditioned |
|
Fire Protection
|
Smoke Detectors |
|
Fireplace Present
|
Yes |
|
Fireplace Total
|
2 |
|
Heating Fuel
|
Natural Gas |
|
Heating Type
|
Forced Air |
|
Size Interior
|
2,631 Ft2 |
|
Type
|
House |
|
Utility Water
|
Municipal Water |
Parking
Land
|
Acreage
|
No |
|
Sewer
|
Sanitary Sewer, Storm Sewer |
|
Size Irregular
|
6298 |
|
Size Total
|
6298 Sqft |
|
Size Total Text
|
6298 Sqft |
Utilities
|
Electricity
|
Available |
|
Natural Gas
|
Available |
|
Water
|
Available |
https://www.realtor.ca/real-estate/27991396/32750-bellvue-crescent-abbotsford

