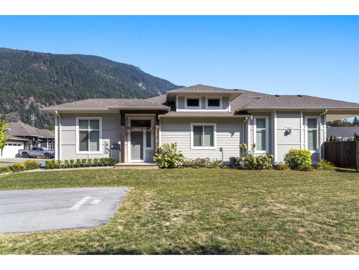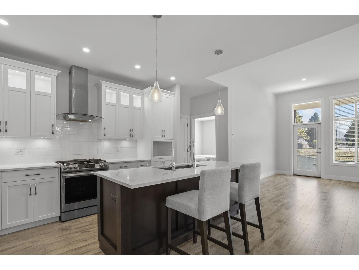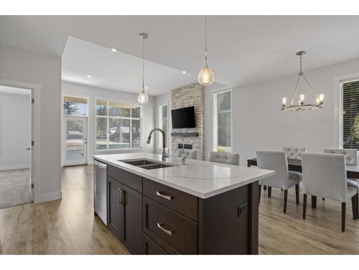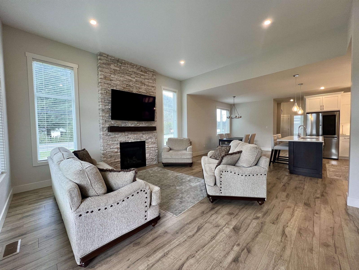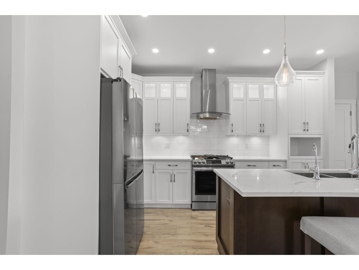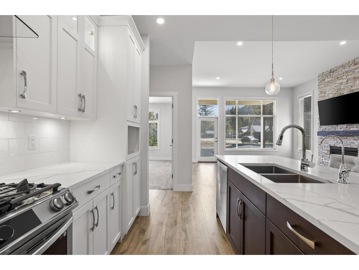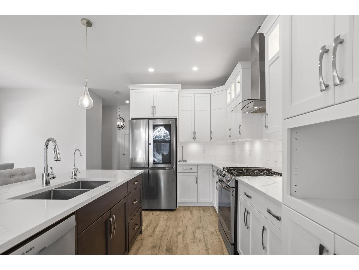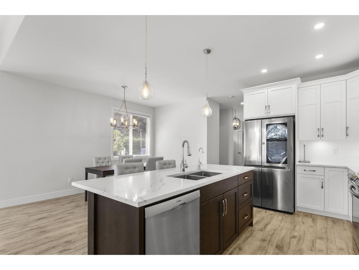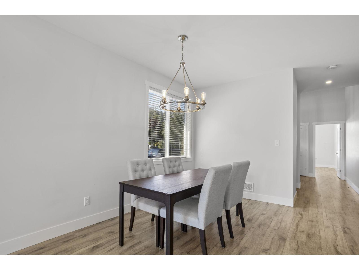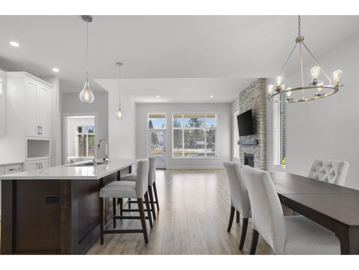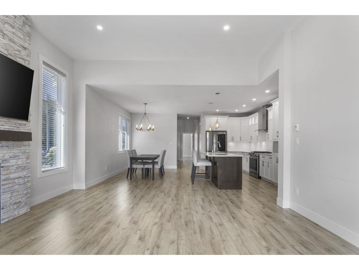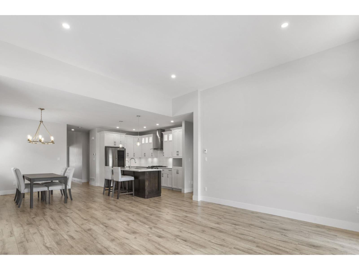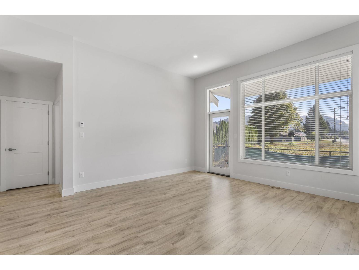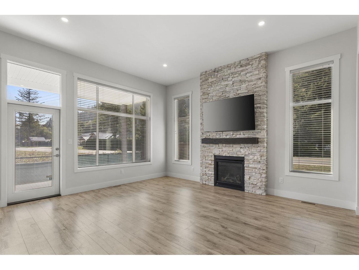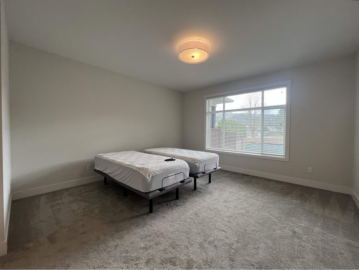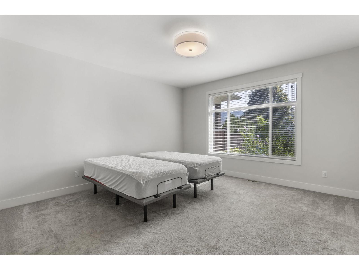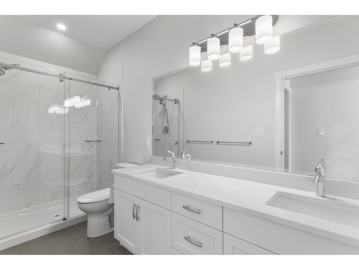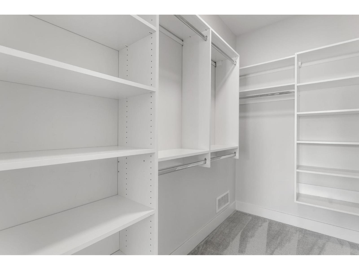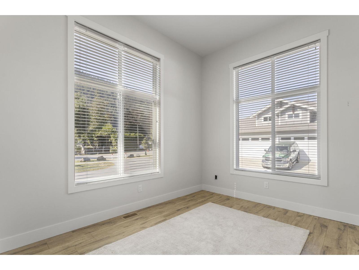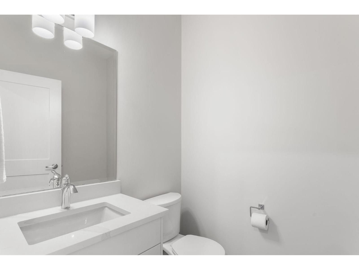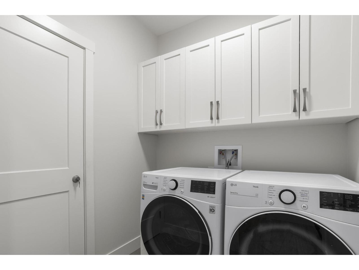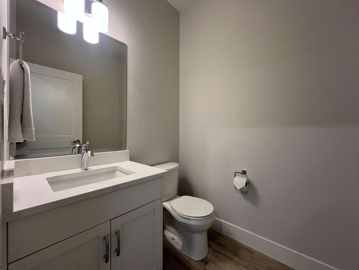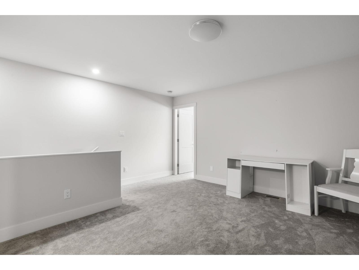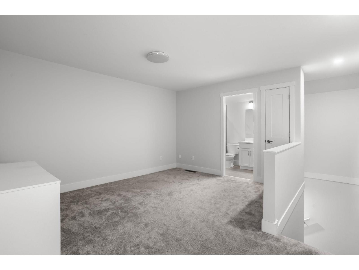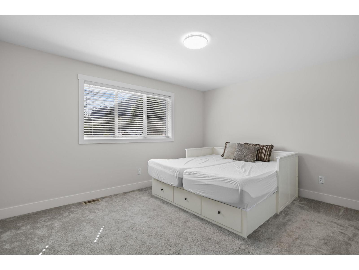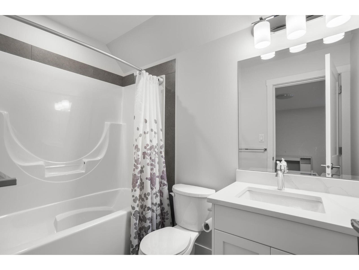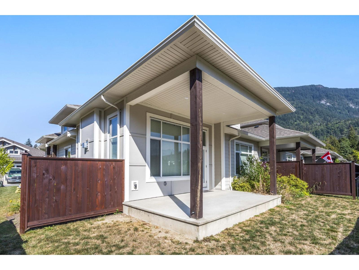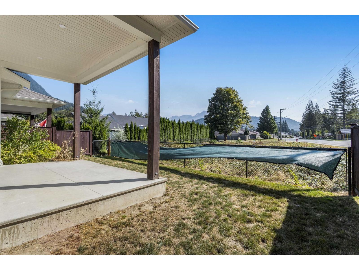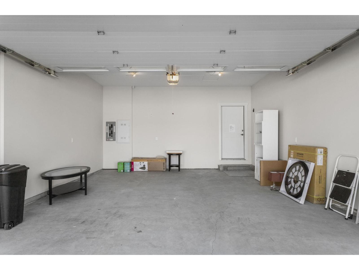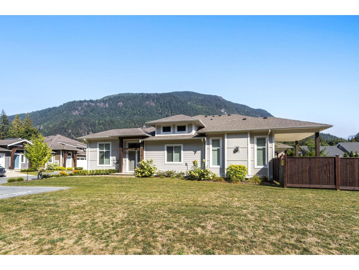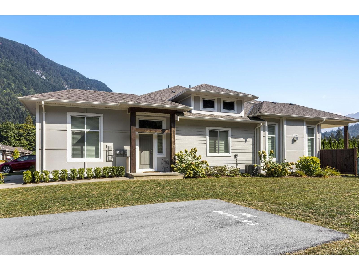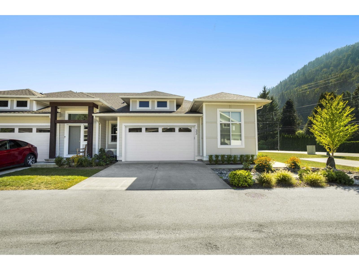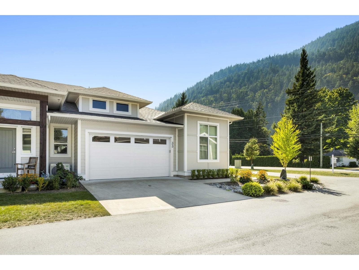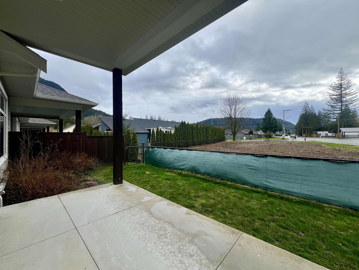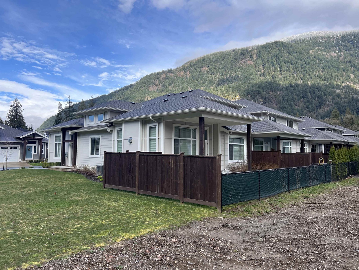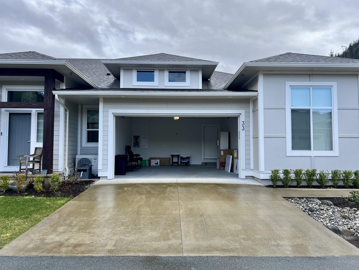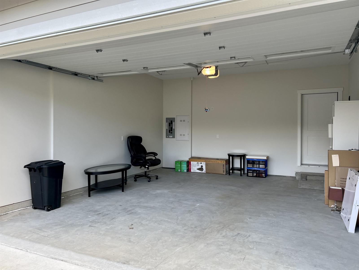(778) 227-9000
beckyzhou.hill@gmail.com
33 628 Mccombs Drive, Harrison Hot Springs Harrison Hot Springs, British Columbia V0M 1K0
3 Bedroom
3 Bathroom
1,986 ft2
Fireplace
Forced Air
$799,900
End unit Duplex in Emerson Cove! This 1,986 square foot home has a fantastic floorplan features beautiful design features and premium upgrades. The main floor has an open floor plan with a family room featuring a gas fireplace, and a chef's kitchen with quartz countertops and large dining area. The primary bedroom on the main includes a luxury ensuite with double sinks, in-floor heating, a frameless glass shower, and walk-in closet with built-ins. Second bedroom on main is a great size with large corner windows. Upstairs offers a third bedroom, full bath, and family room. Extra storage in the crawl space. Double garage, pet-friendly and with walking distance to the lake, shopping and schools. (id:62739)
Property Details
| MLS® Number | R2980399 |
| Property Type | Single Family |
Building
| Bathroom Total | 3 |
| Bedrooms Total | 3 |
| Basement Type | Crawl Space |
| Constructed Date | 2021 |
| Construction Style Attachment | Attached |
| Fireplace Present | Yes |
| Fireplace Total | 1 |
| Heating Fuel | Natural Gas |
| Heating Type | Forced Air |
| Stories Total | 2 |
| Size Interior | 1,986 Ft2 |
| Type | Duplex |
Land
| Acreage | No |
Rooms
| Level | Type | Length | Width | Dimensions |
|---|---|---|---|---|
| Above | Bedroom 3 | 13 ft ,3 in | 14 ft ,4 in | 13 ft ,3 in x 14 ft ,4 in |
| Above | Family Room | 14 ft ,5 in | 14 ft ,4 in | 14 ft ,5 in x 14 ft ,4 in |
| Main Level | Foyer | 6 ft | 5 ft ,2 in | 6 ft x 5 ft ,2 in |
| Main Level | Kitchen | 10 ft | 13 ft ,2 in | 10 ft x 13 ft ,2 in |
| Main Level | Dining Room | 10 ft ,5 in | 13 ft ,2 in | 10 ft ,5 in x 13 ft ,2 in |
| Main Level | Living Room | 15 ft ,8 in | 17 ft | 15 ft ,8 in x 17 ft |
| Main Level | Primary Bedroom | 14 ft ,5 in | 14 ft ,8 in | 14 ft ,5 in x 14 ft ,8 in |
| Main Level | Bedroom 2 | 8 ft | 14 ft ,8 in | 8 ft x 14 ft ,8 in |
| Main Level | Laundry Room | 7 ft ,5 in | 6 ft ,2 in | 7 ft ,5 in x 6 ft ,2 in |
Contact Us
Contact us for more information


