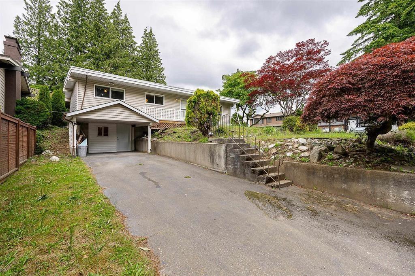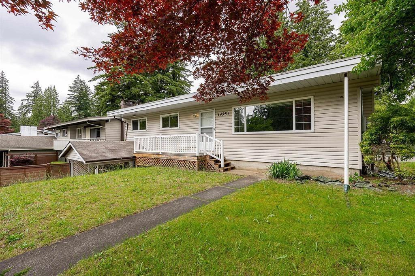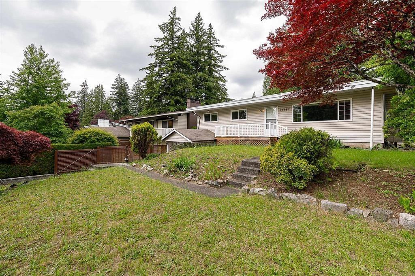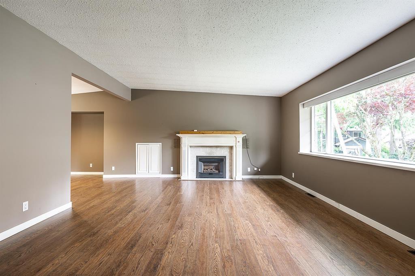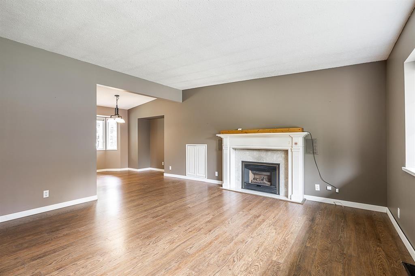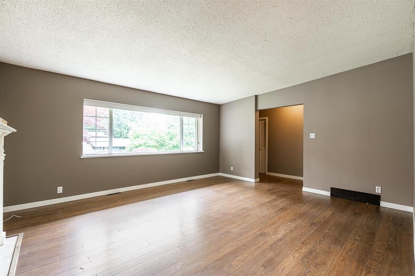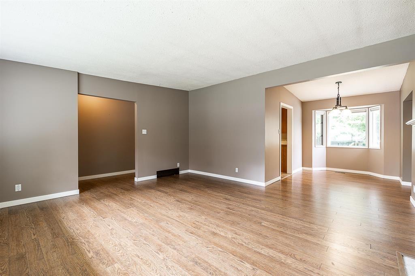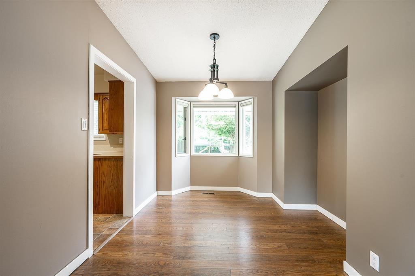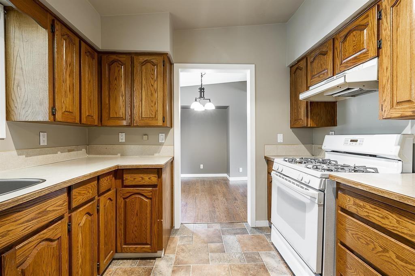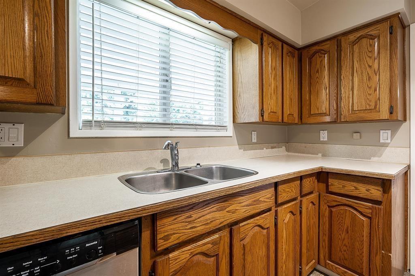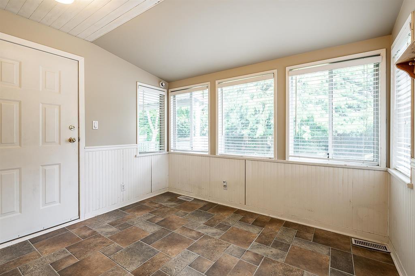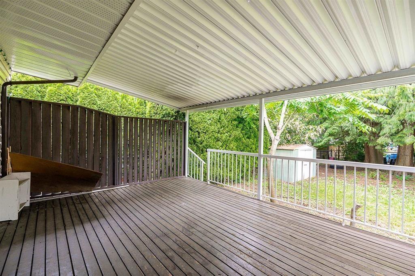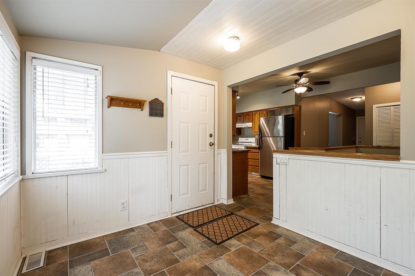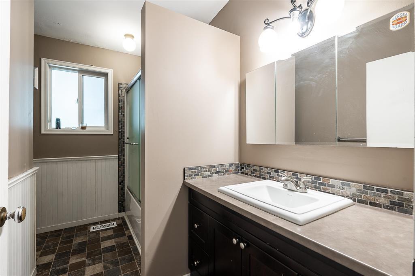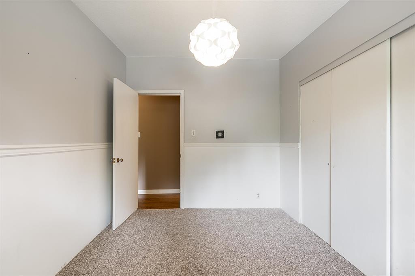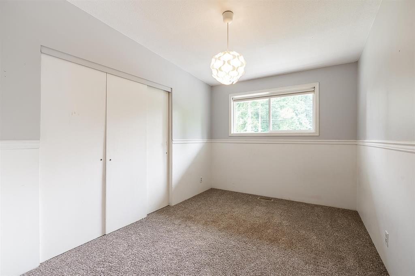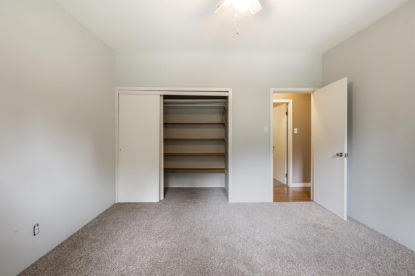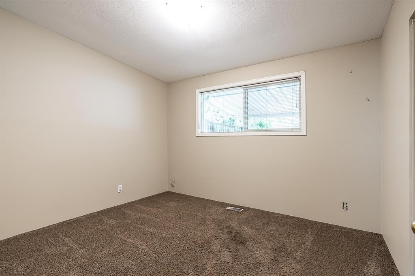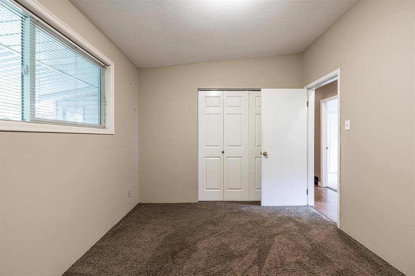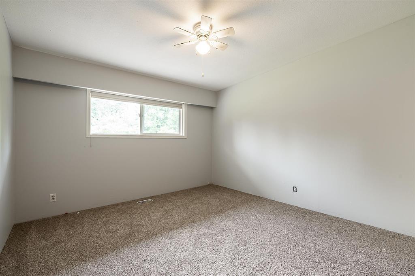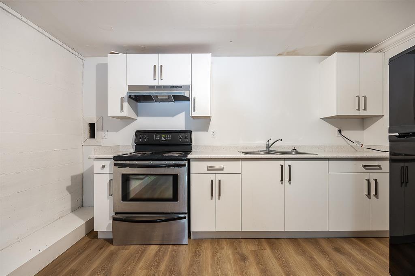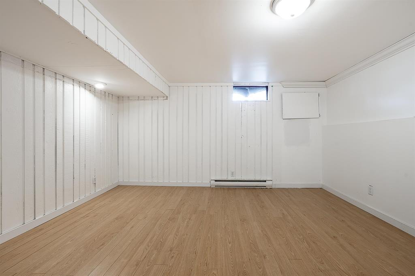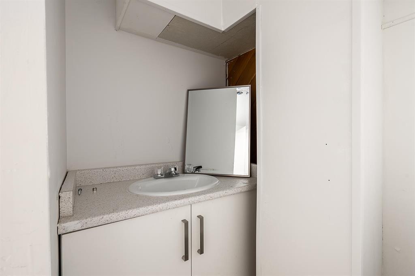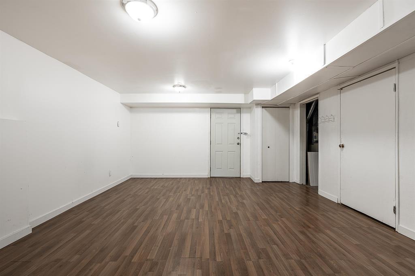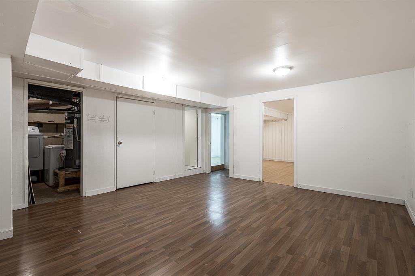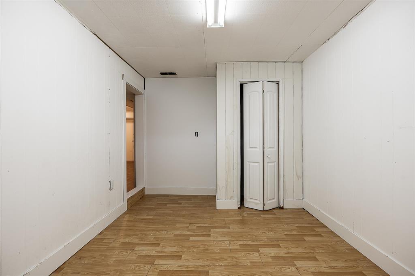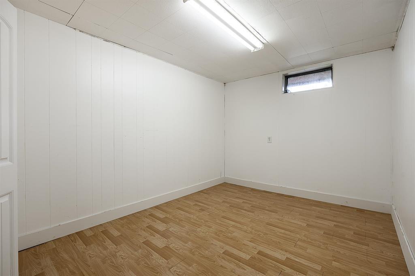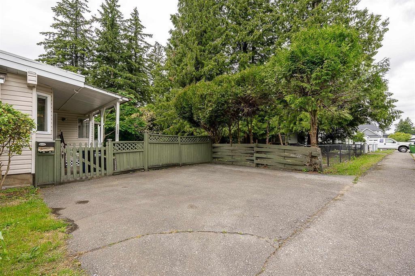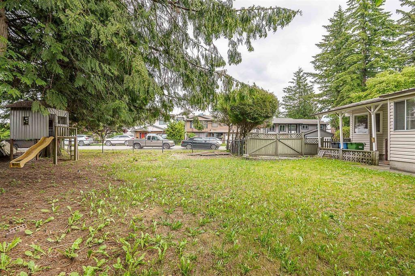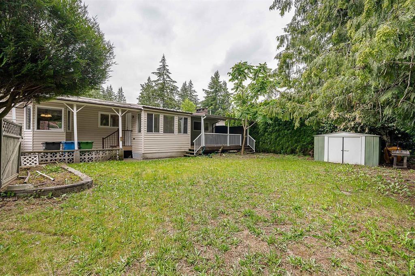(778) 227-9000
beckyzhou.hill@gmail.com
34357 Woodbine Crescent Abbotsford, British Columbia V2S 2R4
5 Bedroom
2 Bathroom
2,574 ft2
2 Level
Fireplace
Forced Air
$1,168,800
Incredible opportunity to own this well-kept 5 bed, 2 bath home on a massive 10,500 SF corner lot in a quiet, family-friendly neighborhood. Spacious backyard with side street access offers endless outdoor potential. Zoned RS3 with great development upside-explore options to subdivide or build a four-plex. Includes a bonus 2 bed, 1 bath suite for added rental income. Steps to Larch Park, with easy access to highways, transit, shopping, and top schools (Yale Secondary & Margaret Stenersen Elem). Priced to sell-call now! (id:62739)
Property Details
| MLS® Number | R3007373 |
| Property Type | Single Family |
| Neigbourhood | Abbotsford Centre |
| Parking Space Total | 1 |
Building
| Bathroom Total | 2 |
| Bedrooms Total | 5 |
| Age | 64 Years |
| Appliances | Washer, Dryer, Refrigerator, Stove, Dishwasher |
| Architectural Style | 2 Level |
| Basement Development | Finished |
| Basement Features | Unknown |
| Basement Type | Full (finished) |
| Construction Style Attachment | Detached |
| Fireplace Present | Yes |
| Fireplace Total | 1 |
| Fixture | Drapes/window Coverings |
| Heating Fuel | Natural Gas |
| Heating Type | Forced Air |
| Size Interior | 2,574 Ft2 |
| Type | House |
| Utility Water | Municipal Water |
Parking
| Other | |
| Carport | |
| Open |
Land
| Acreage | No |
| Sewer | Sanitary Sewer, Storm Sewer |
| Size Irregular | 10500 |
| Size Total | 10500 Sqft |
| Size Total Text | 10500 Sqft |
Utilities
| Electricity | Available |
| Natural Gas | Available |
| Water | Available |
https://www.realtor.ca/real-estate/28369533/34357-woodbine-crescent-abbotsford
Contact Us
Contact us for more information

