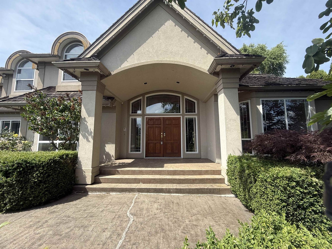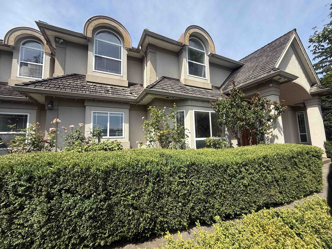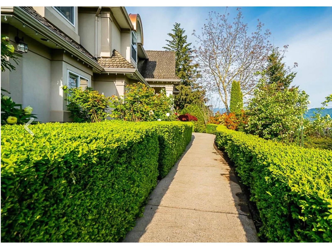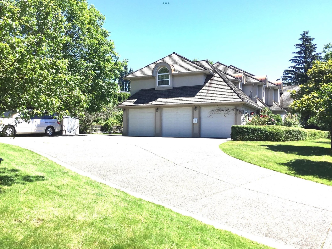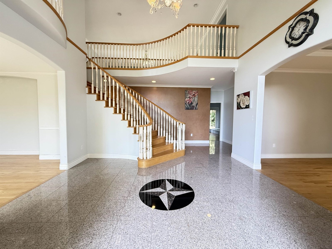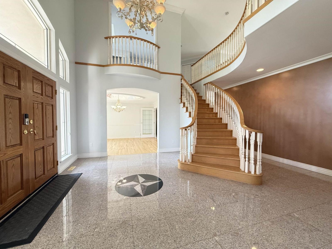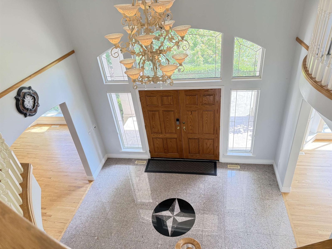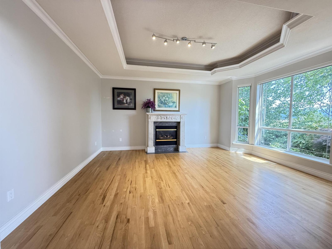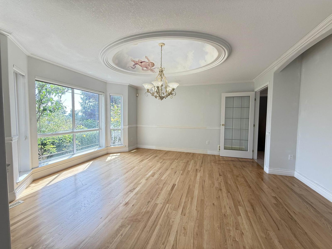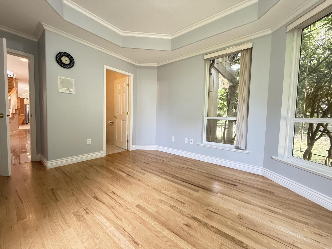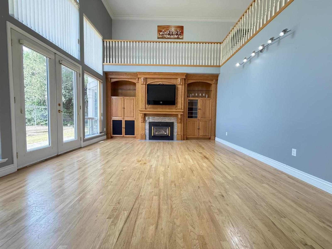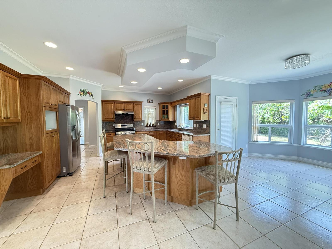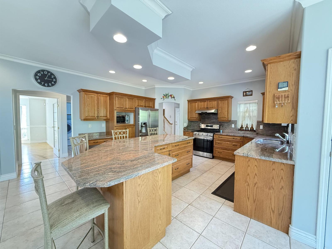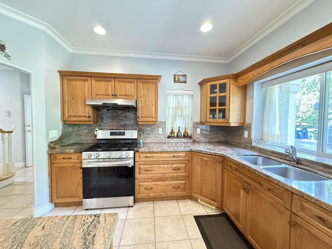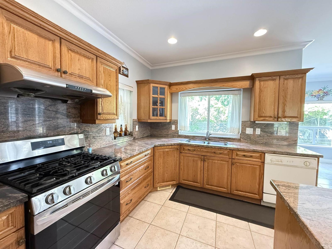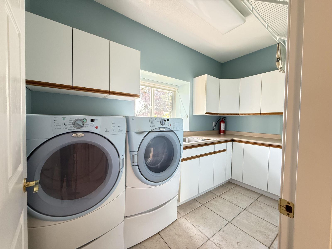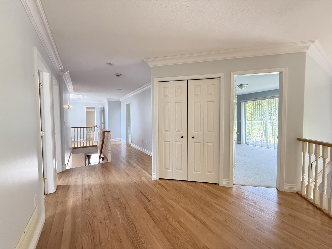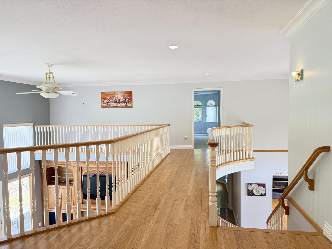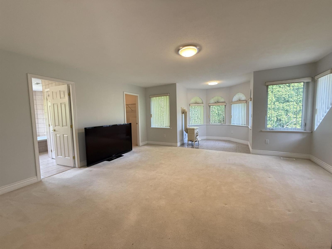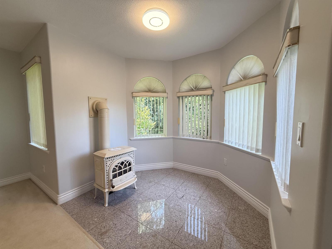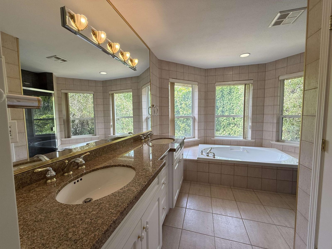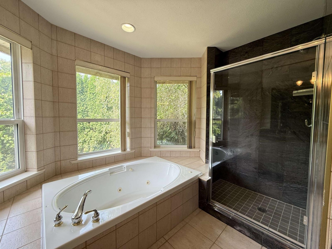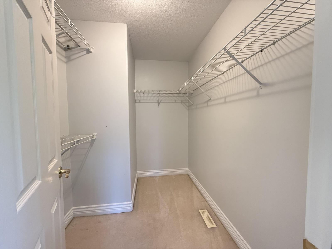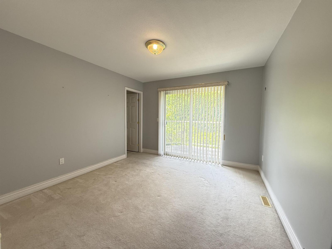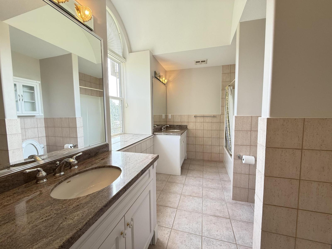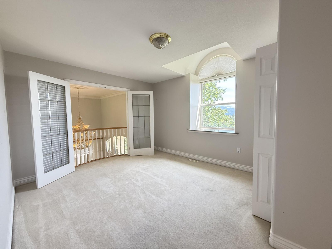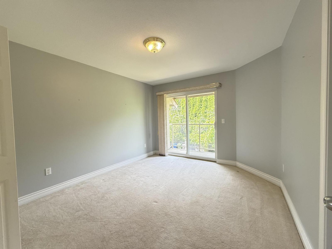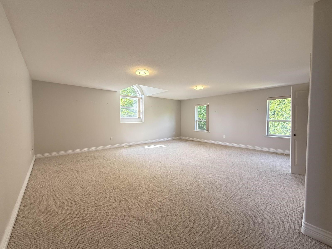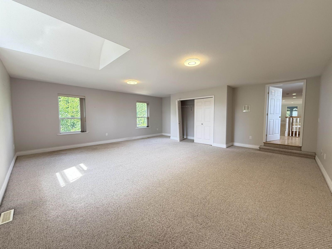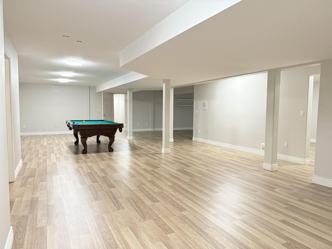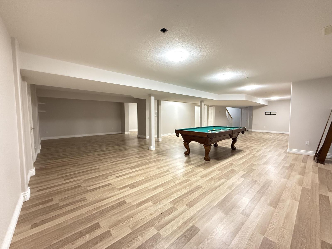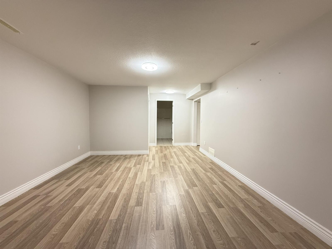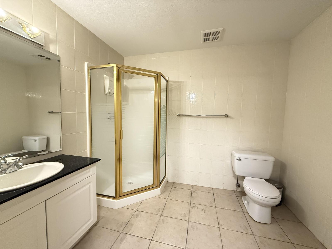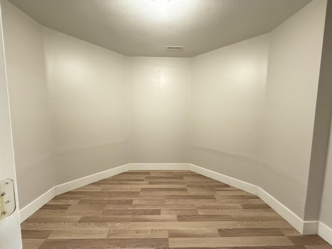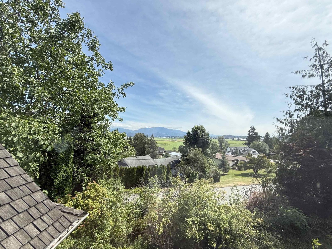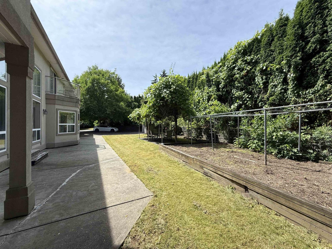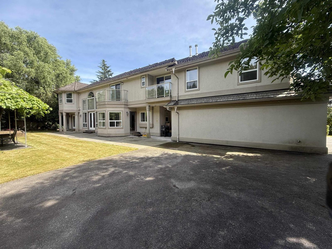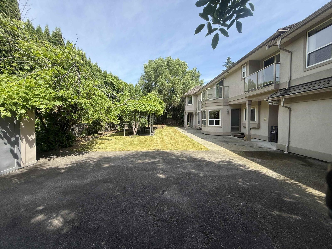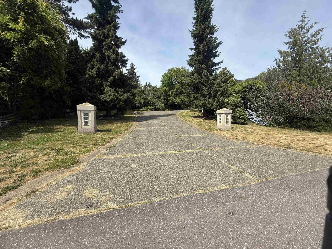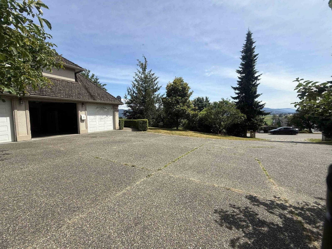7 Bedroom
5 Bathroom
7,110 ft2
2 Level
Fireplace
Forced Air
$2,149,000
Custom built with the best materials available at the time. 7,110 sqft of living space on a 24,742 sqft lot there is room for everyone & your hobbies! Very private home surrounded with beautiful garden, fruit trees on the upper slope. You will be impressed when entering the home with a beautiful foyer & custom staircase. Oak kitchen cabinets & granite counter tops, Large living room, a family room with oak entertainment cabinets and storage, office, bedrms & laundry room. 5 bedrms with 4 full bath on the top floor including massive master bedroom and full en-suite. 2400 sqft bsmt rec room can be potential suite with separate door. Huge drive way & 3 cars garage. Just mins from Hwy#1, Save-On-Foods, Costco, Walmart, Dairy Farm, Home Depot, shops, & border. Home does Need new paint and roof. (id:62739)
Property Details
|
MLS® Number
|
R3022983 |
|
Property Type
|
Single Family |
|
Neigbourhood
|
McMillan |
|
Parking Space Total
|
8 |
|
View Type
|
Mountain View |
Building
|
Bathroom Total
|
5 |
|
Bedrooms Total
|
7 |
|
Age
|
28 Years |
|
Appliances
|
Washer, Dryer, Refrigerator, Stove, Dishwasher |
|
Architectural Style
|
2 Level |
|
Basement Development
|
Finished |
|
Basement Type
|
None (finished) |
|
Construction Style Attachment
|
Detached |
|
Fireplace Present
|
Yes |
|
Fireplace Total
|
3 |
|
Heating Fuel
|
Natural Gas |
|
Heating Type
|
Forced Air |
|
Size Interior
|
7,110 Ft2 |
|
Type
|
House |
|
Utility Water
|
Municipal Water |
Parking
Land
|
Acreage
|
No |
|
Sewer
|
Sanitary Sewer, Storm Sewer |
|
Size Irregular
|
24742 |
|
Size Total
|
24742 Sqft |
|
Size Total Text
|
24742 Sqft |
Utilities
|
Electricity
|
Available |
|
Natural Gas
|
Available |
|
Water
|
Available |
https://www.realtor.ca/real-estate/28558703/34991-hamon-drive-abbotsford

