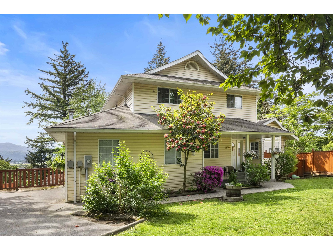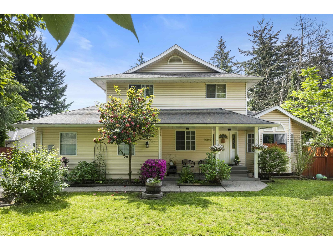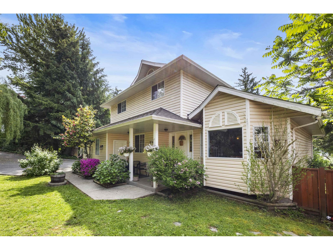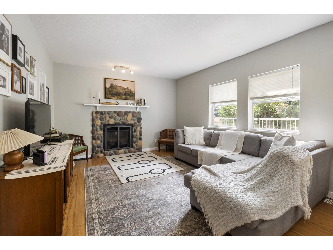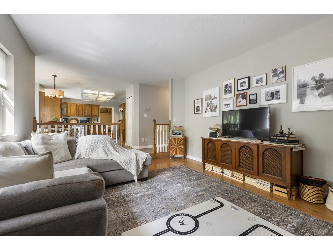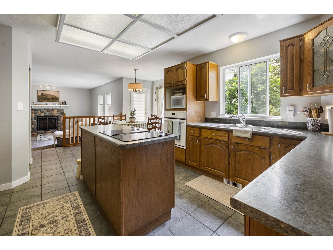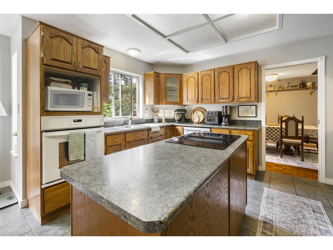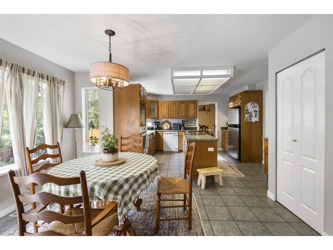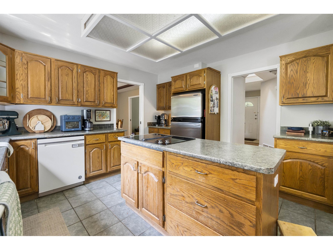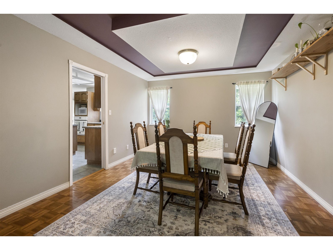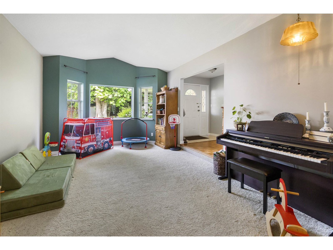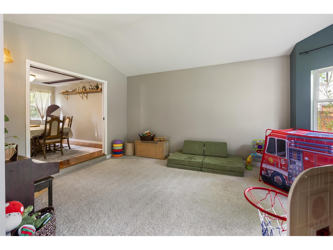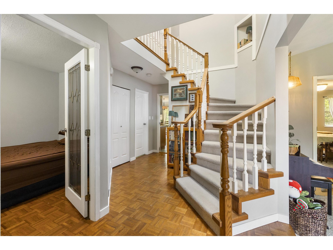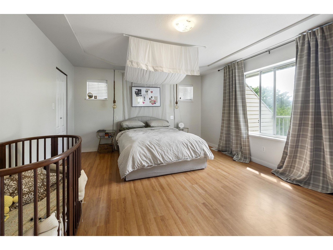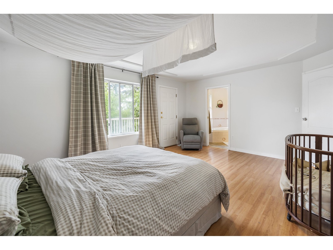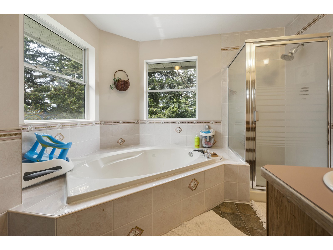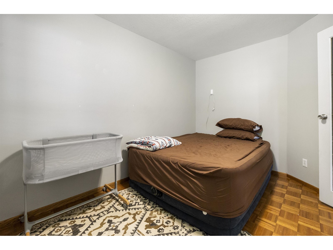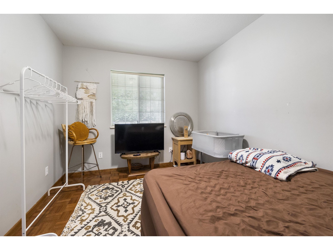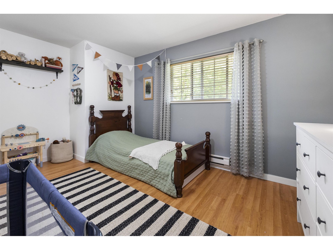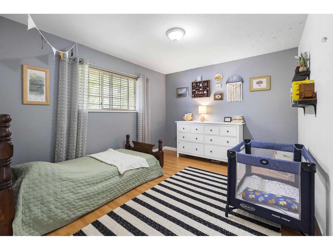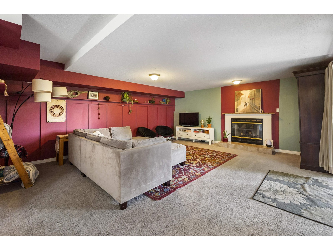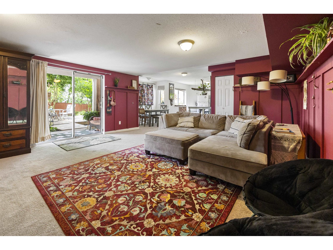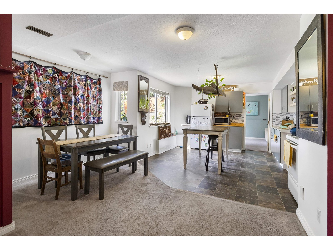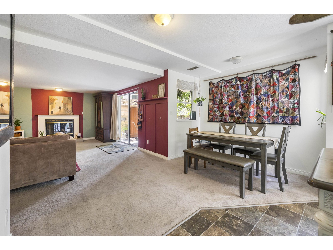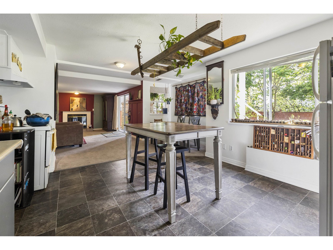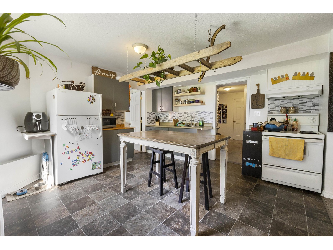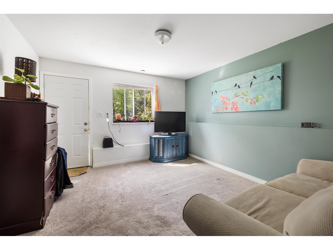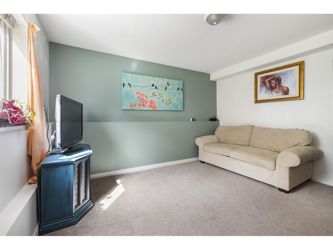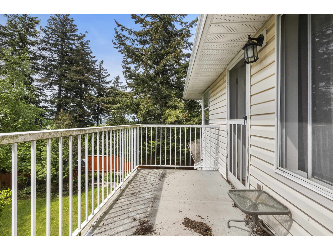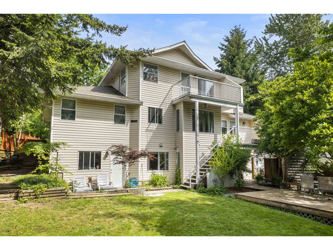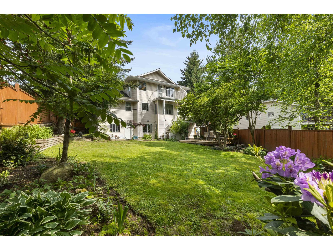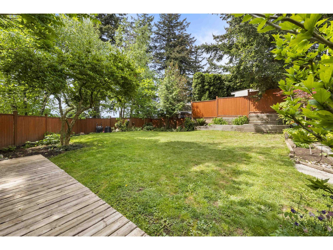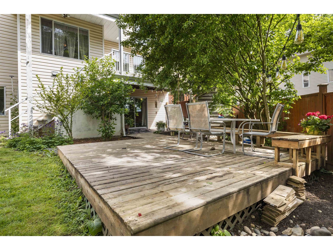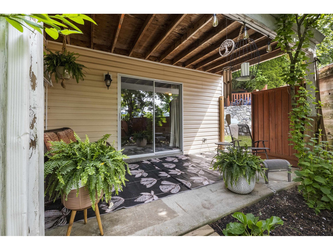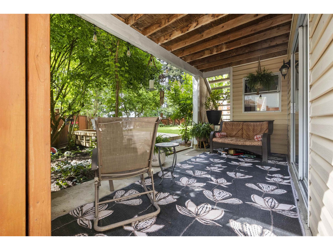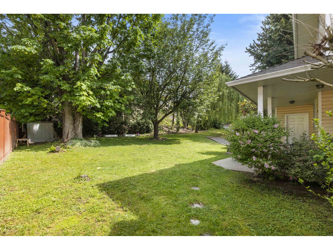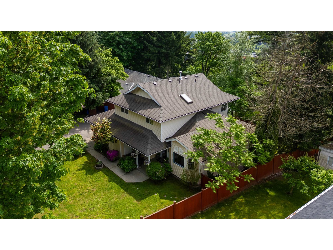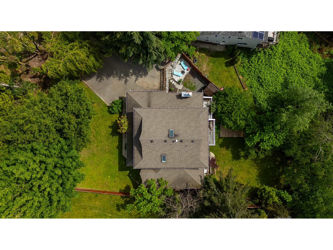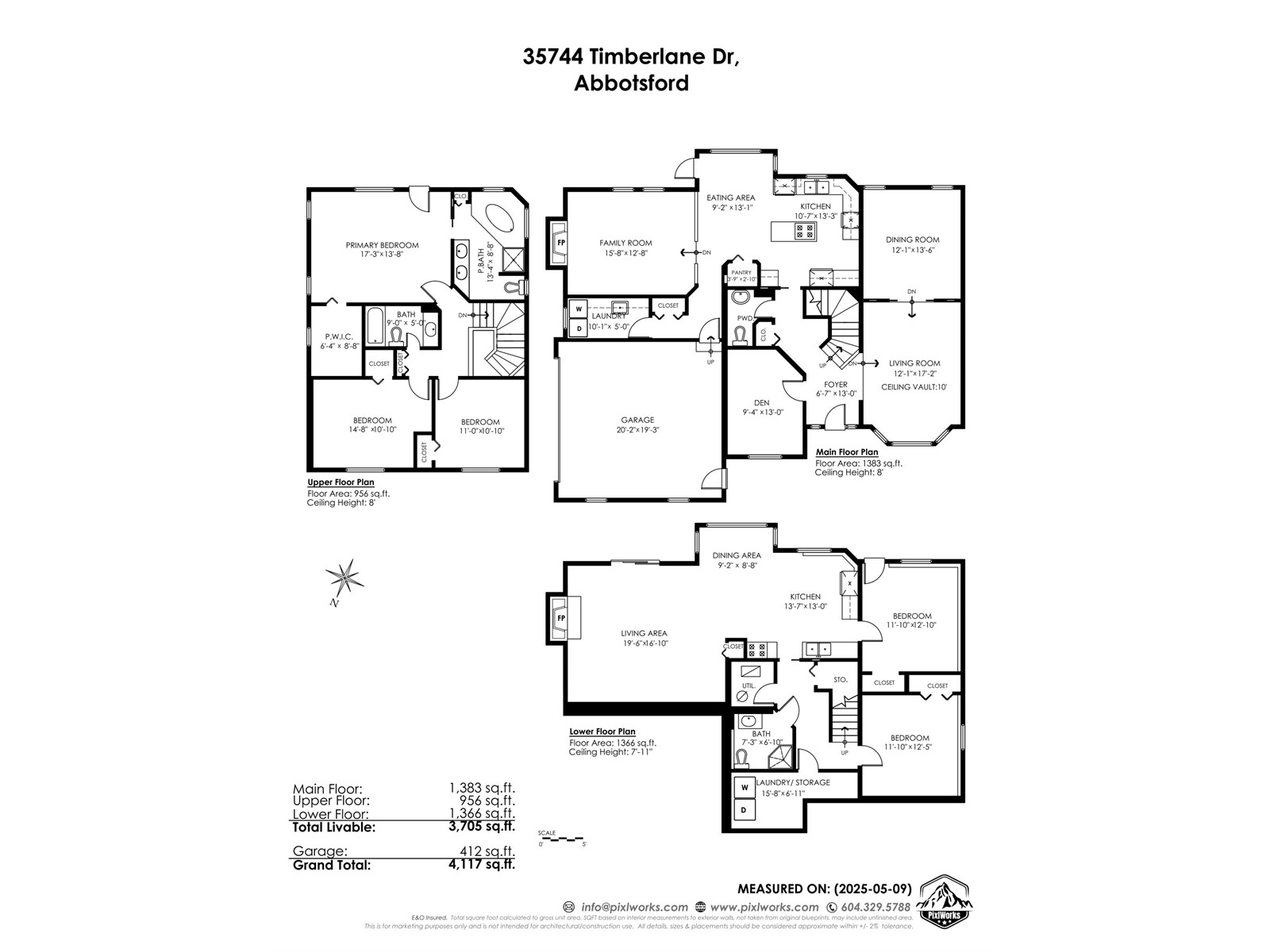(778) 227-9000
beckyzhou.hill@gmail.com
35744 Timberlane Drive Abbotsford, British Columbia V3G 1G3
5 Bedroom
4 Bathroom
3,705 ft2
2 Level
Fireplace
Air Conditioned
Forced Air
$1,065,000
Looking for that PRIVATE GETAWAY? Check out this 3705 sq ft - 2 Storey home with Basement with a 1300 sq ft 2-bdrm Unauthorized suite and a walk-out backyard. ALL on a 14,953 sq ft park-like lot surrounded by trees, gardens, and views! Main floor living! Boasting a family room, living room, den, and southern facing kitchen. Upstairs features 3 bedrooms including the master bedroom w/ a 5PC ensuite and beautiful view. Outside features a double garage and room to park 6-8 cars and toys on the large driveway, while still enjoying the 1/3 Acre private park like yard! All in a great East Abbotsford location! (id:62739)
Property Details
| MLS® Number | R3001773 |
| Property Type | Single Family |
| Parking Space Total | 8 |
| View Type | Mountain View |
Building
| Bathroom Total | 4 |
| Bedrooms Total | 5 |
| Age | 34 Years |
| Amenities | Laundry - In Suite |
| Appliances | Washer, Dryer, Refrigerator, Stove, Dishwasher, Alarm System - Roughed In, Storage Shed |
| Architectural Style | 2 Level |
| Basement Type | Full |
| Construction Style Attachment | Detached |
| Cooling Type | Air Conditioned |
| Fire Protection | Unknown |
| Fireplace Present | Yes |
| Fireplace Total | 2 |
| Fixture | Drapes/window Coverings |
| Heating Fuel | Natural Gas |
| Heating Type | Forced Air |
| Size Interior | 3,705 Ft2 |
| Type | House |
| Utility Water | Municipal Water |
Parking
| Other | |
| Garage | |
| R V |
Land
| Acreage | No |
| Sewer | Sanitary Sewer, Storm Sewer |
| Size Irregular | 14952 |
| Size Total | 14952 Sqft |
| Size Total Text | 14952 Sqft |
Utilities
| Electricity | Available |
| Natural Gas | Available |
| Water | Available |
https://www.realtor.ca/real-estate/28307182/35744-timberlane-drive-abbotsford
Contact Us
Contact us for more information

