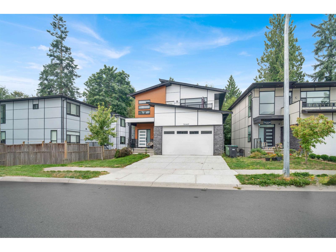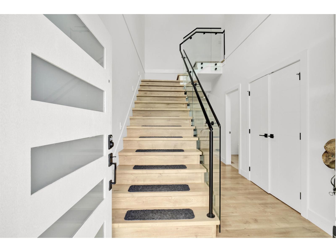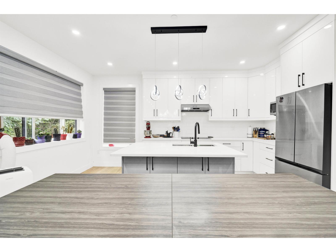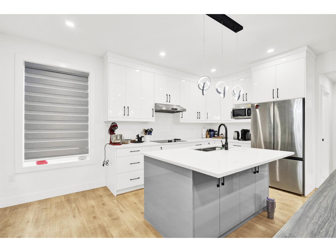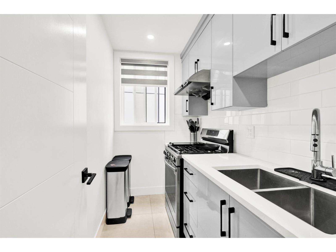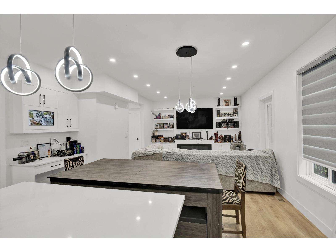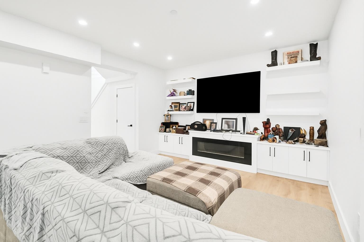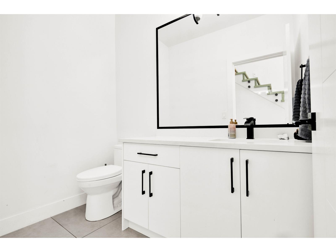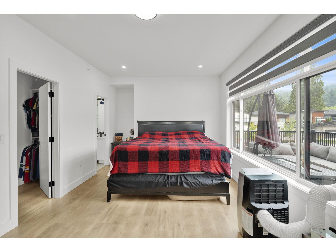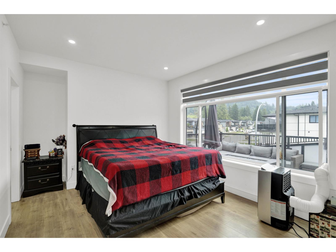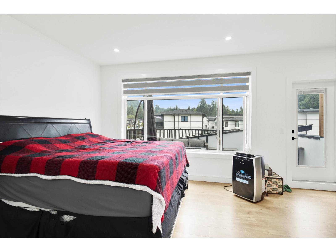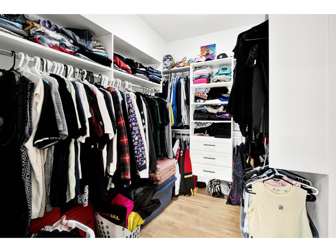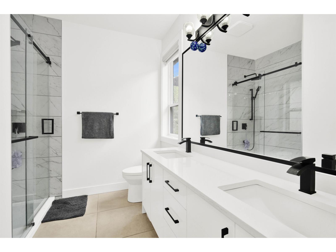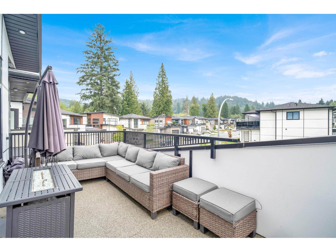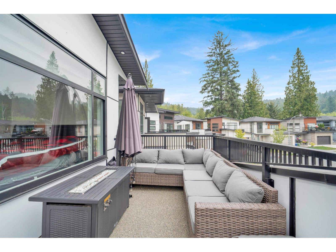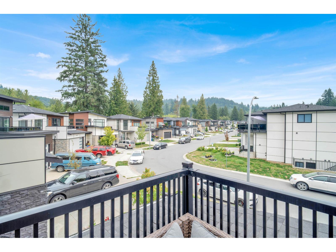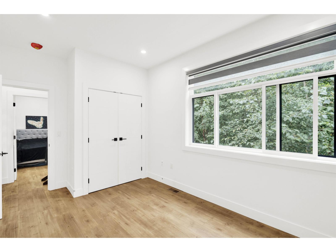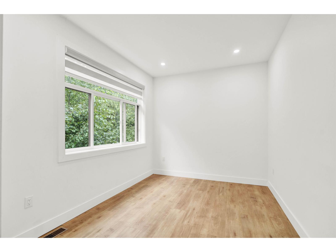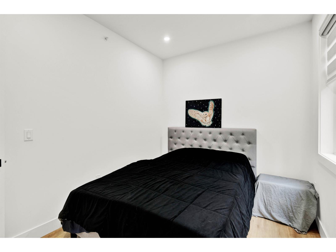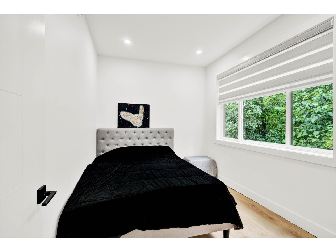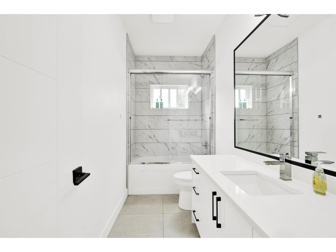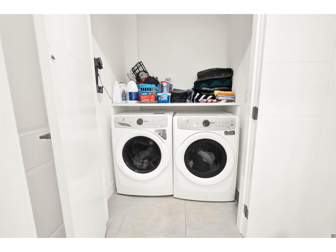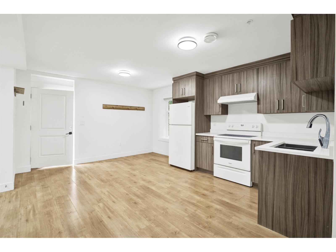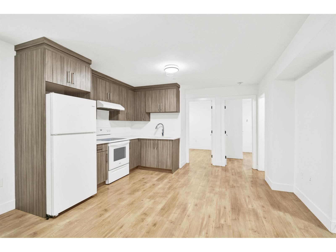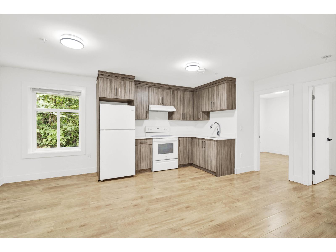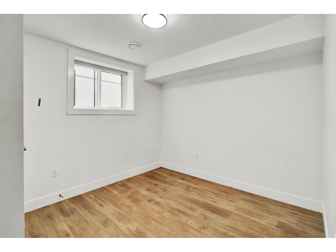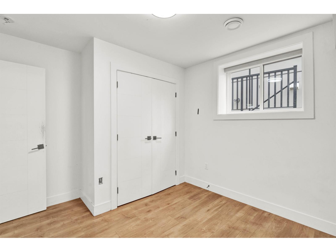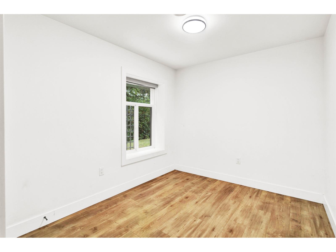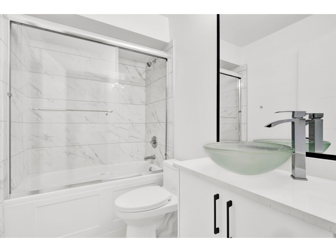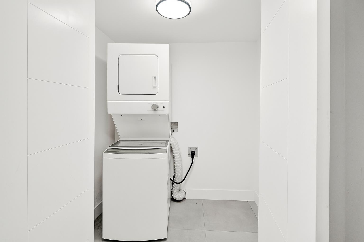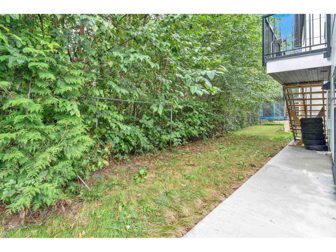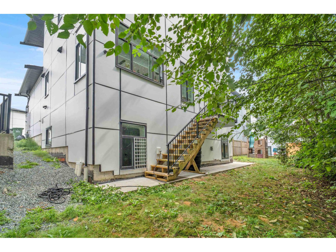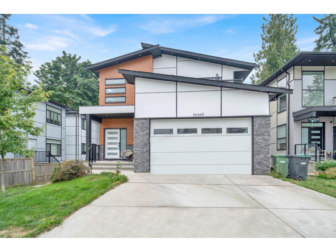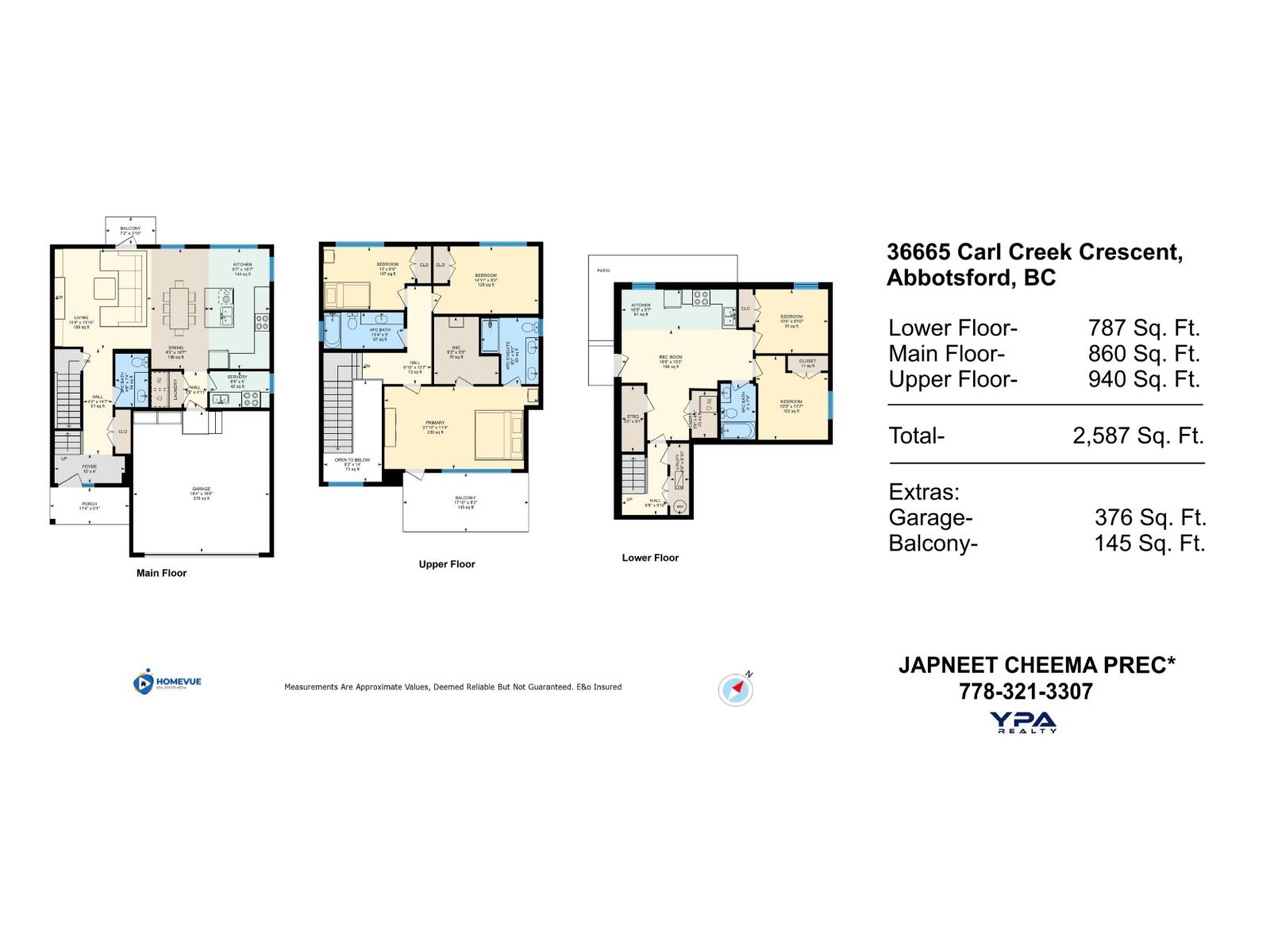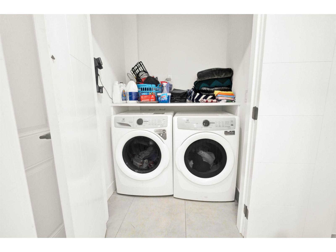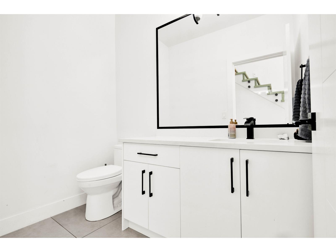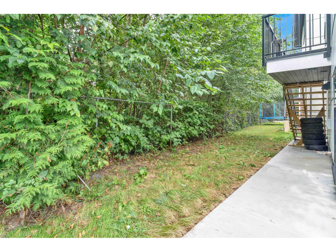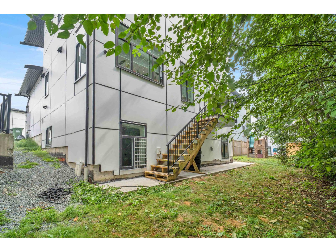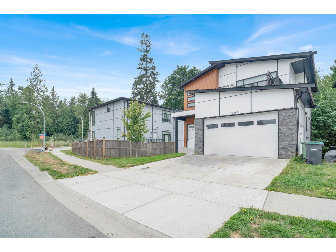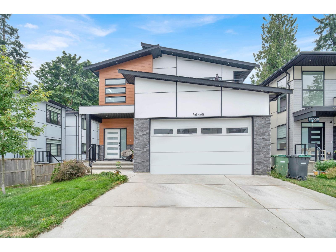(778) 227-9000
beckyzhou.hill@gmail.com
36665 Carl Creek Crescent Abbotsford, British Columbia V3G 0H4
5 Bedroom
4 Bathroom
2,523 ft2
2 Level
Fireplace
Forced Air
Garden Area
$1,099,000
Welcome to this 5-bedroom, 4-bathroom custom home featuring a bright open-concept main floor, spacious living and dining areas, and a wok/spice kitchen alongside the main kitchen. Upstairs offers generous bedrooms including a comfortable primary with ensuite. The home also includes a 2-bedroom, 1-bathroom suite-perfect as a mortgage helper or for extended family. Located in desirable East Abbotsford, close to top schools, parks, and scenic views, this home is the perfect blend of space, function, and location. (id:62739)
Property Details
| MLS® Number | R3039264 |
| Property Type | Single Family |
| Parking Space Total | 4 |
Building
| Bathroom Total | 4 |
| Bedrooms Total | 5 |
| Age | 3 Years |
| Appliances | Washer, Dryer, Refrigerator, Stove, Dishwasher |
| Architectural Style | 2 Level |
| Basement Development | Finished |
| Basement Features | Separate Entrance |
| Basement Type | Full (finished) |
| Construction Style Attachment | Detached |
| Fireplace Present | Yes |
| Fireplace Total | 1 |
| Heating Type | Forced Air |
| Size Interior | 2,523 Ft2 |
| Type | House |
| Utility Water | Municipal Water |
Parking
| Garage |
Land
| Acreage | No |
| Landscape Features | Garden Area |
| Sewer | Sanitary Sewer |
| Size Irregular | 3376 |
| Size Total | 3376 Sqft |
| Size Total Text | 3376 Sqft |
Utilities
| Water | Available |
https://www.realtor.ca/real-estate/28772627/36665-carl-creek-crescent-abbotsford
Contact Us
Contact us for more information

