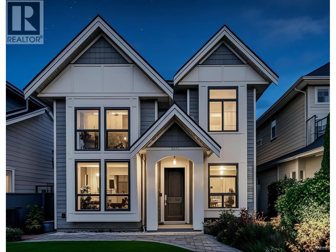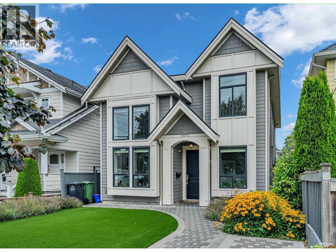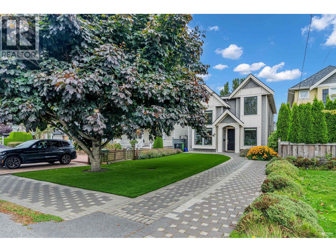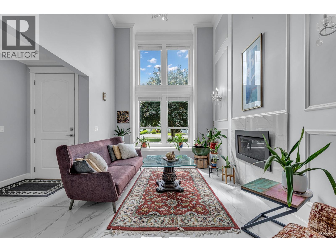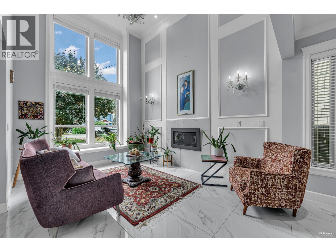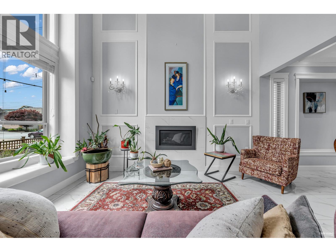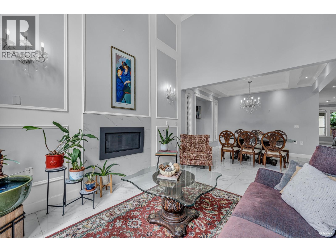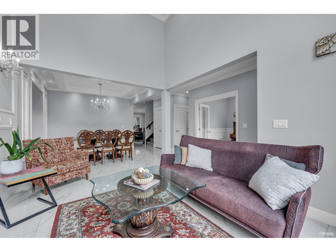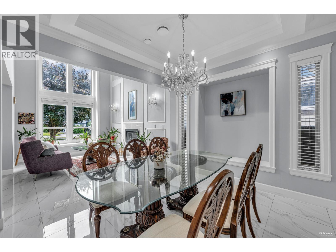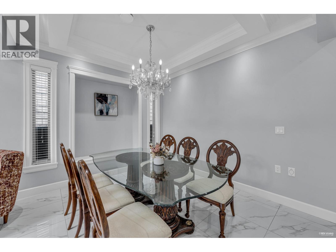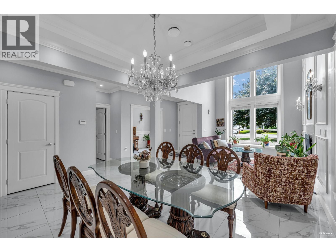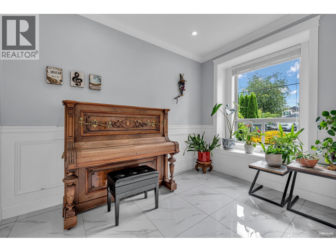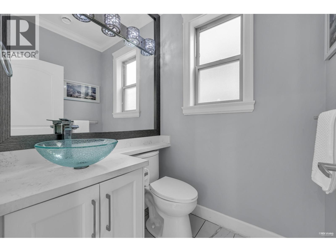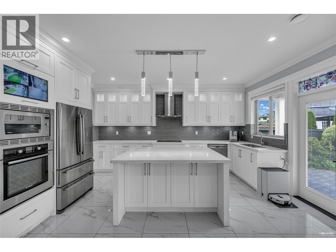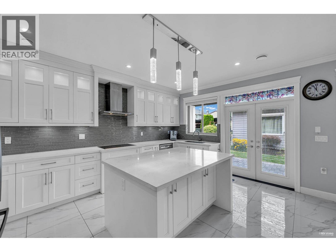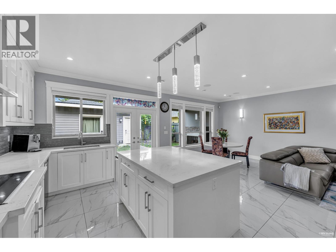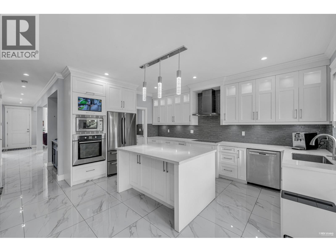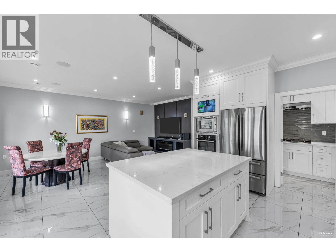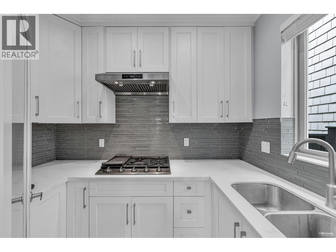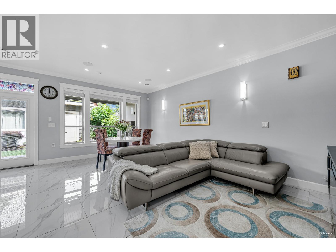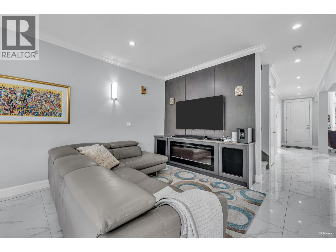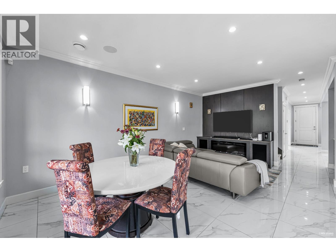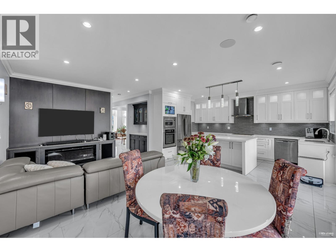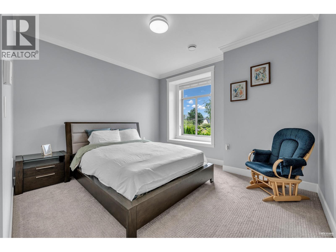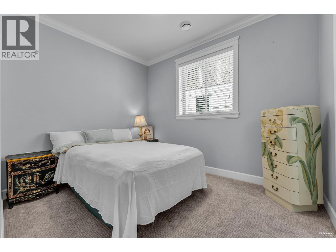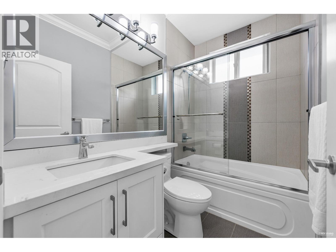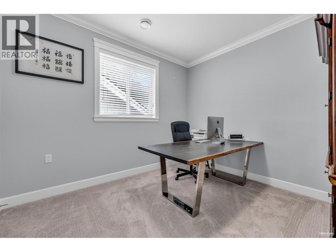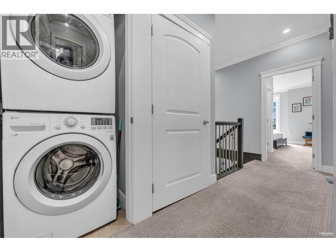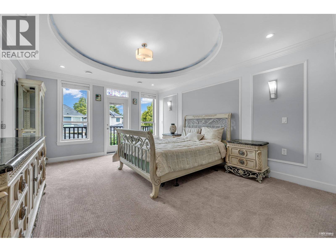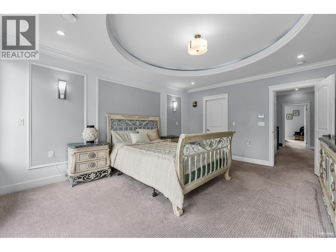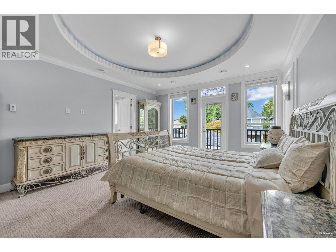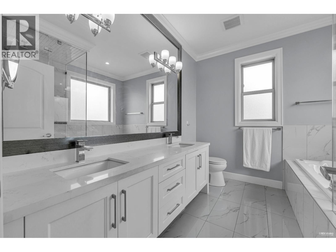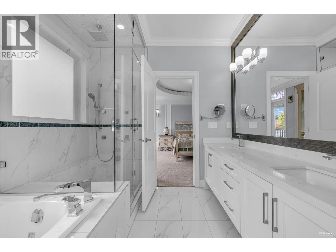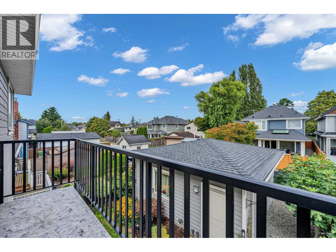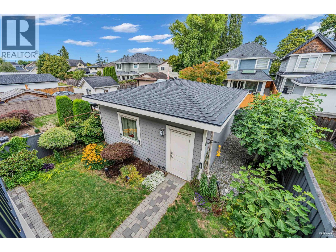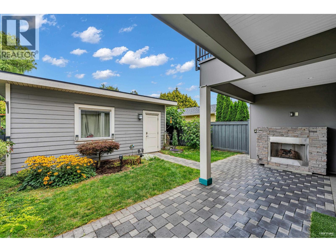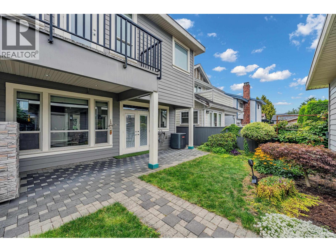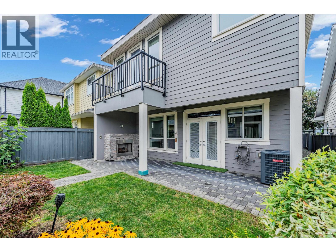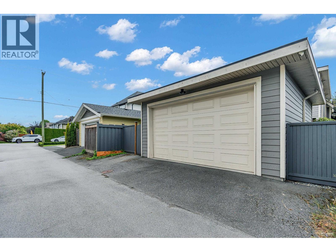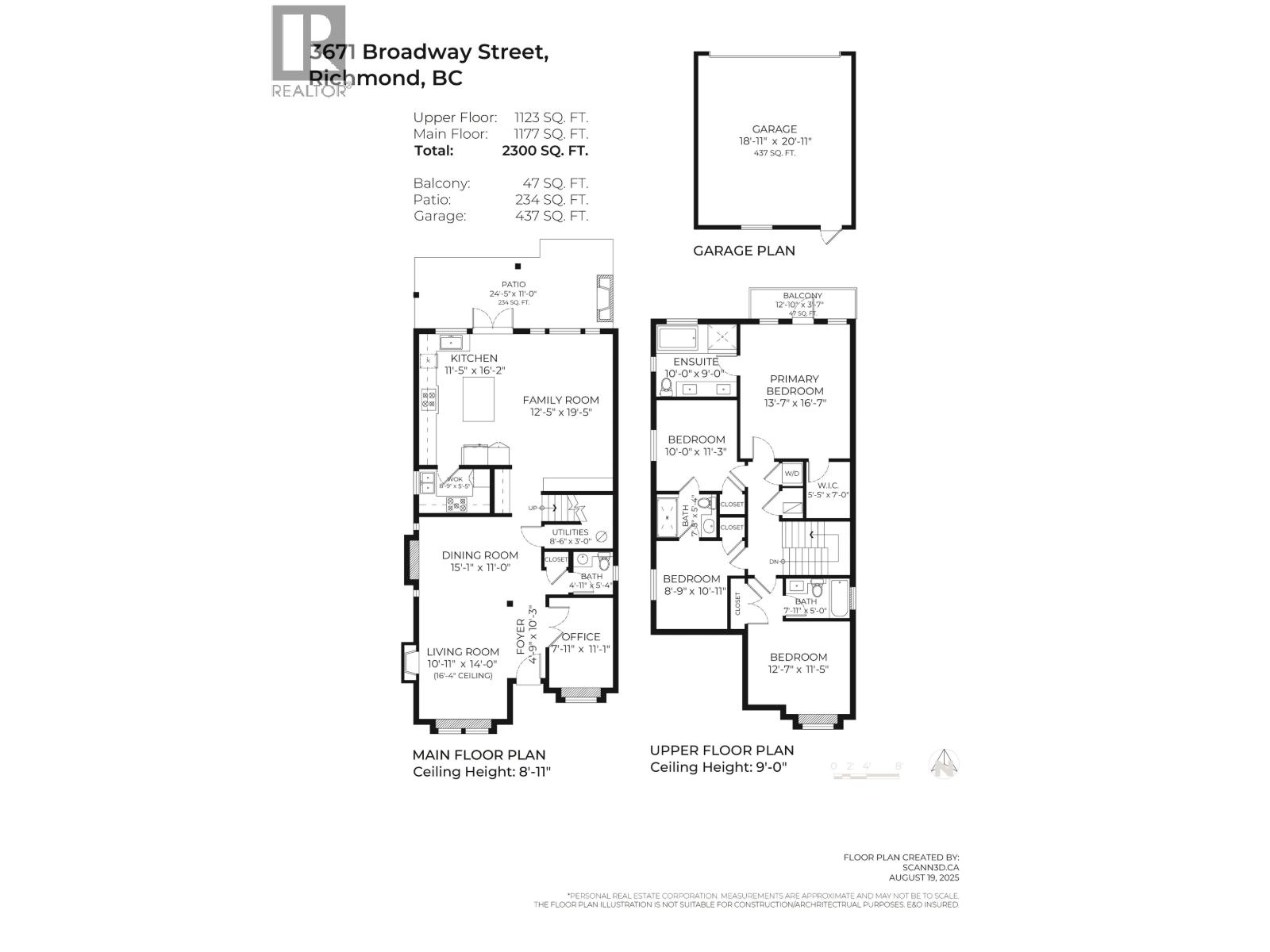3671 Broadway Street Richmond, British Columbia V7E 2X9
$2,247,000
Located in the heart of Steveston Village, this south-facing 4-bed+den, 3.5-bath home offers over 2,300 sqft of luxury living. The living room features a soaring 16'4" ceiling, with 9-ft ceilings upstairs. Enjoy a spacious family room, gourmet kitchen with Bosch appliances, large island, and WOK/prep kitchen. All bedrooms are ensuited, including a Jack and Jill bathroom shared between two rooms. The primary suite boasts a private balcony and spa-like ensuite. Comfort features include A/C, radiant heat, HRV, and built-in security. Low-maintenance landscaping includes artificial turf in the sunny front yard and a private backyard with fireplace. Double garage with lane access. Steps to shops, Garry Point Park, the dyke, McMath Secondary, and Lord Byng Elementary. OPEN: SEPT 6/7 SAT/SUN 2-4PM (id:62739)
Open House
This property has open houses!
2:00 pm
Ends at:4:00 pm
Property Details
| MLS® Number | R3042391 |
| Property Type | Single Family |
| Neigbourhood | Gulf of Georgia |
| Amenities Near By | Recreation, Shopping |
| Parking Space Total | 2 |
Building
| Bathroom Total | 4 |
| Bedrooms Total | 4 |
| Appliances | All |
| Architectural Style | 2 Level |
| Constructed Date | 2017 |
| Construction Style Attachment | Detached |
| Cooling Type | Air Conditioned |
| Fireplace Present | Yes |
| Fireplace Total | 2 |
| Heating Type | Radiant Heat |
| Size Interior | 2,300 Ft2 |
| Type | House |
Parking
| Garage | 2 |
Land
| Acreage | No |
| Land Amenities | Recreation, Shopping |
| Size Frontage | 33 Ft |
| Size Irregular | 3960 |
| Size Total | 3960 Sqft |
| Size Total Text | 3960 Sqft |
https://www.realtor.ca/real-estate/28801862/3671-broadway-street-richmond
Contact Us
Contact us for more information

