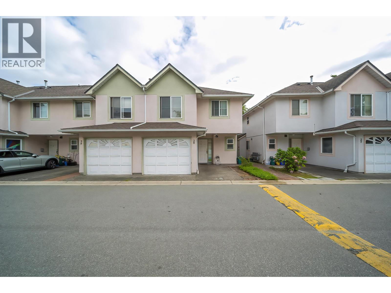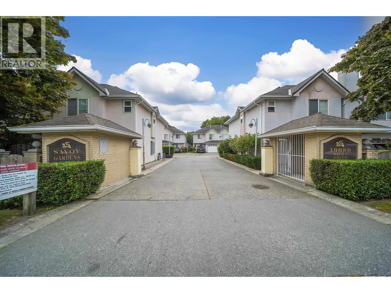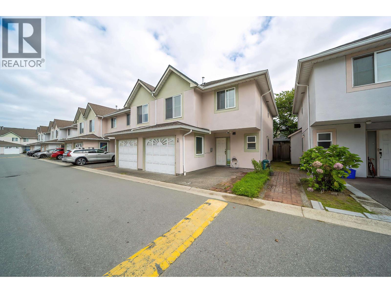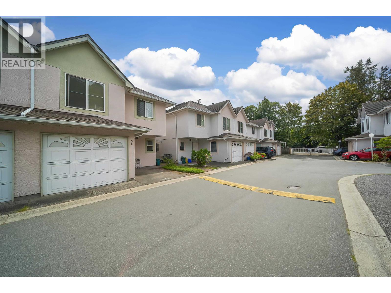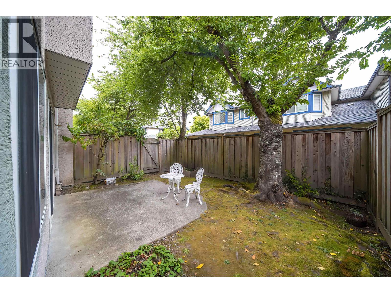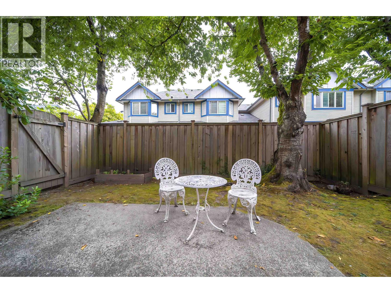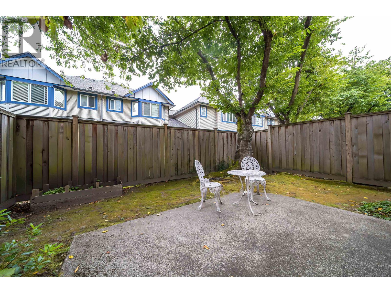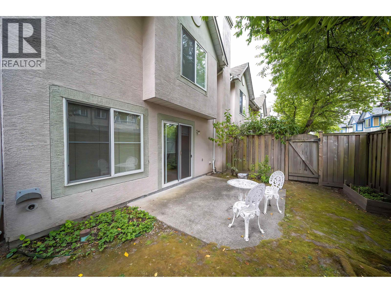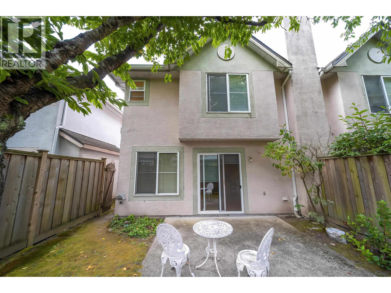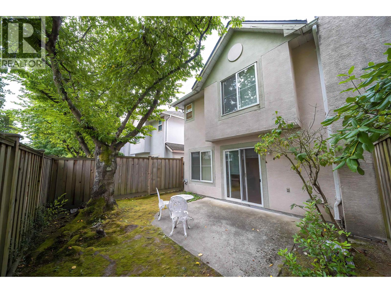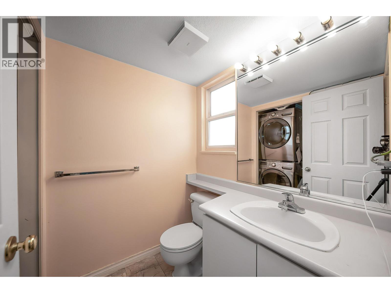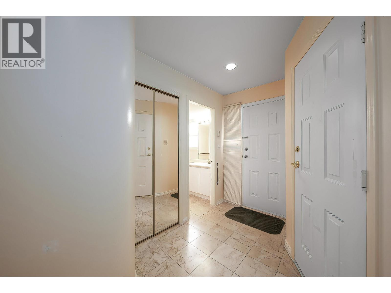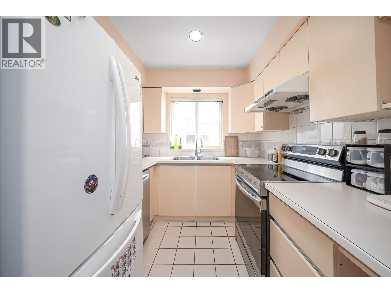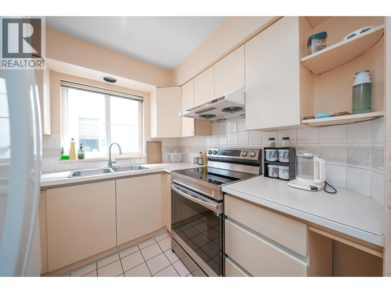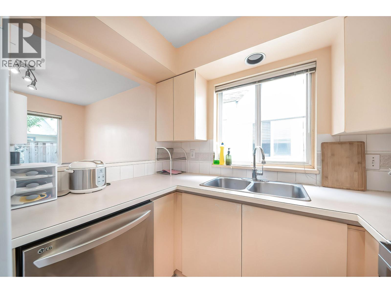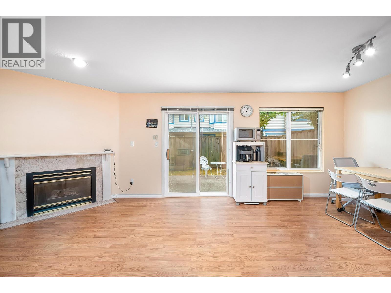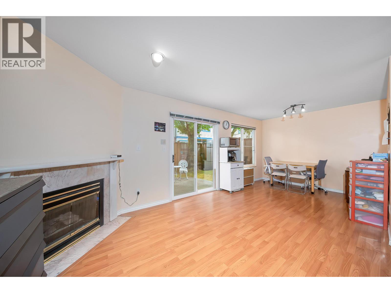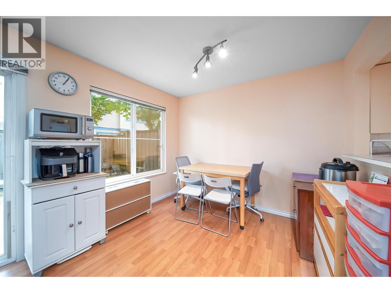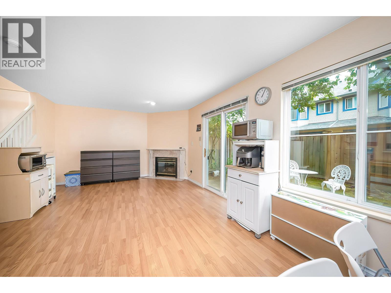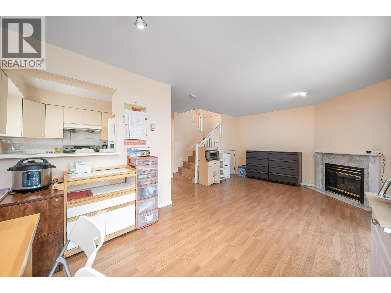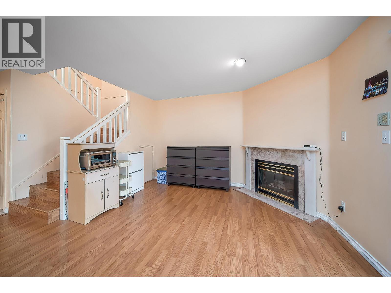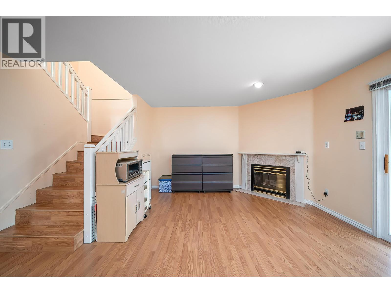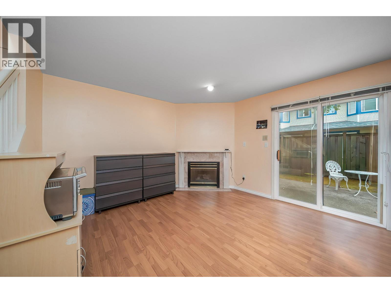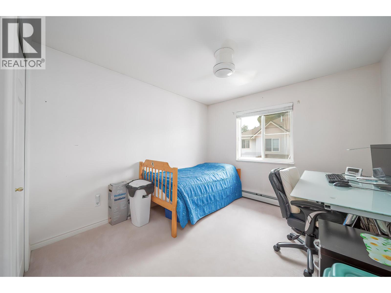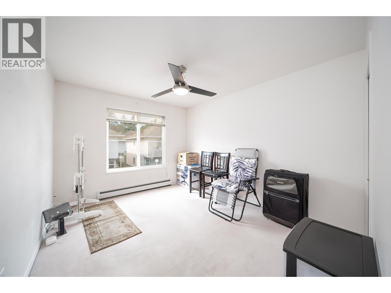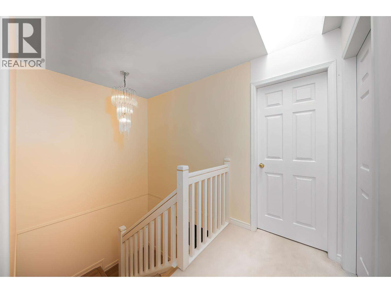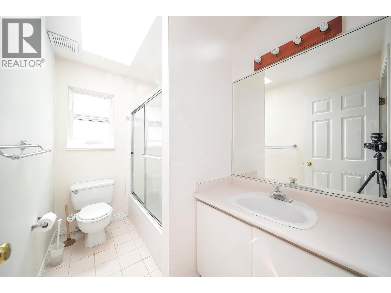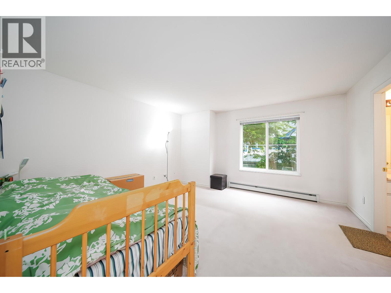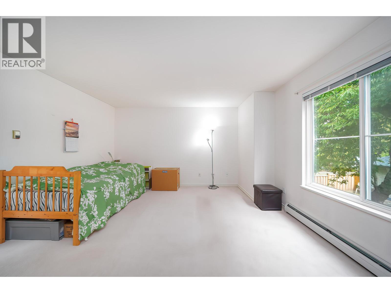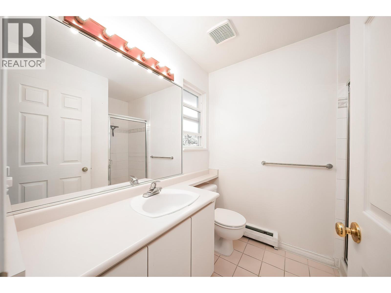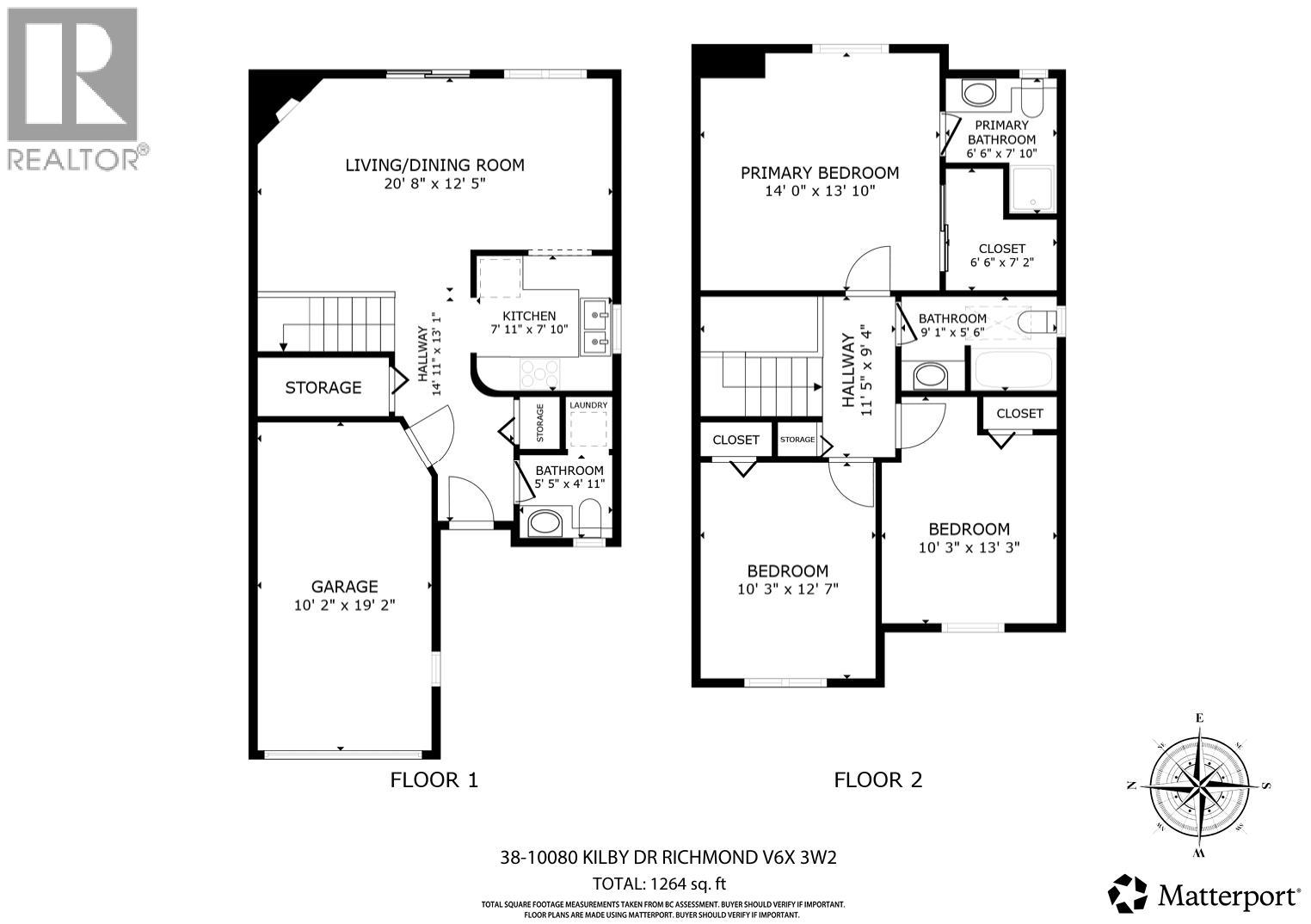38 10080 Kilby Drive Richmond, British Columbia V6X 3W2
$897,000Maintenance,
$263.32 Monthly
Maintenance,
$263.32 MonthlyWest Cambie the most desirable area in Richmond. This 2 floor corner unit townhouse at Savoy Gardens have only one other unit attached, like a duplex. West facing and a lot of windows can bring natural light inside. Located in a safe, quiet and convivence neighborhood. Radiant heat and gas fireplace in the main floor provided warm and cozy living and dinning area for the winter. A private fenced backyard will provide you with outdoor space to enjoy in the summer. Three spacious bedrooms and two full bathrooms upstairs, the master bedroom have one ensuit washroom and a large closet. One cover parking and a parking pad in the front. Updated appliances in the kitchen. A great location to parks, schools and shopping center. Open houses on Feb 7 cancelled! (id:62739)
Property Details
| MLS® Number | R3046562 |
| Property Type | Single Family |
| Neigbourhood | Odlinwood |
| Amenities Near By | Playground |
| Community Features | Pets Allowed With Restrictions, Rentals Allowed With Restrictions |
| Parking Space Total | 2 |
Building
| Bathroom Total | 3 |
| Bedrooms Total | 3 |
| Amenities | Laundry - In Suite |
| Appliances | Dryer, Washer, Dishwasher, Refrigerator, Stove |
| Architectural Style | 2 Level |
| Constructed Date | 1994 |
| Fire Protection | Smoke Detectors |
| Heating Fuel | Natural Gas |
| Heating Type | Baseboard Heaters, Radiant Heat |
| Size Interior | 1,268 Ft2 |
| Type | Row / Townhouse |
Parking
| Garage | 1 |
Land
| Acreage | No |
| Land Amenities | Playground |
https://www.realtor.ca/real-estate/28845939/38-10080-kilby-drive-richmond
Contact Us
Contact us for more information

