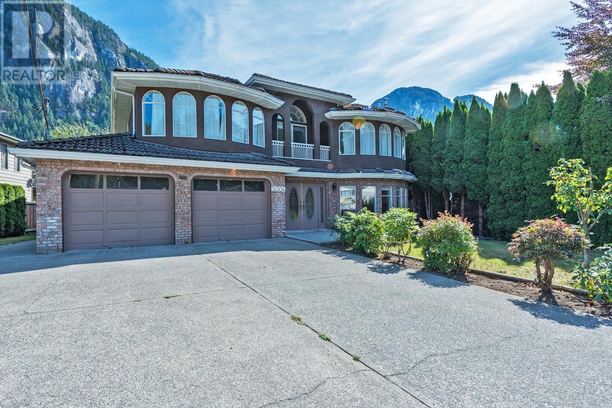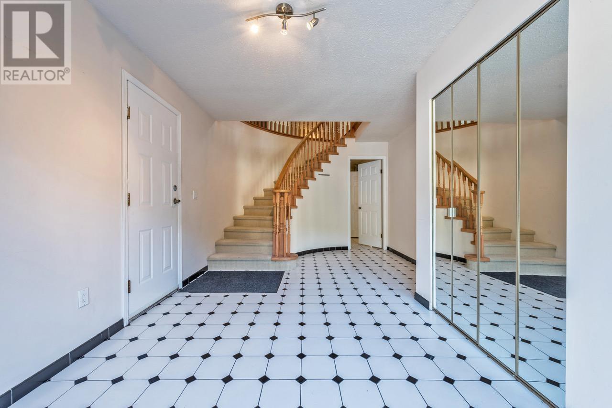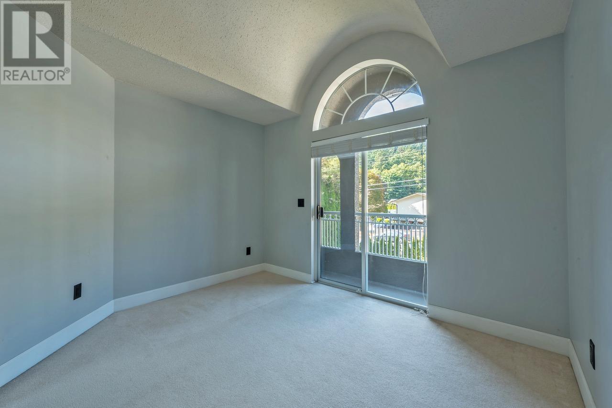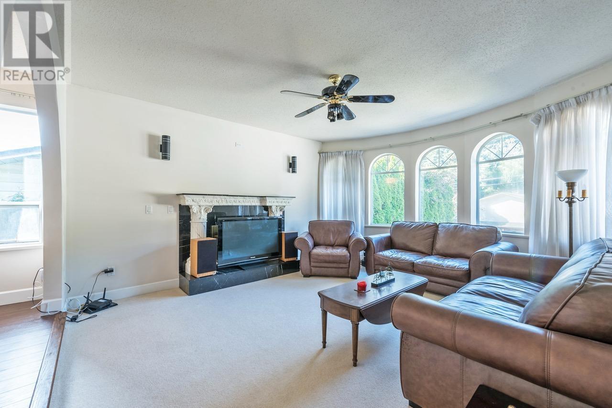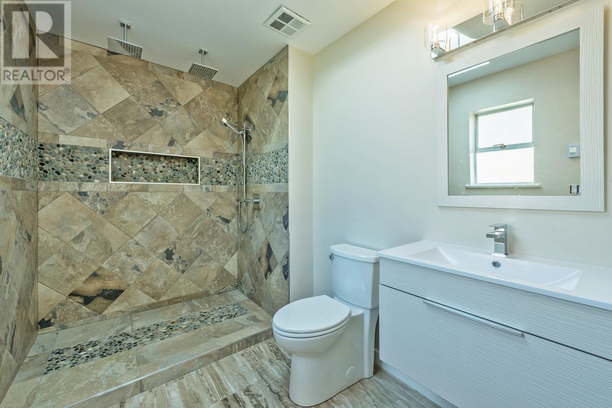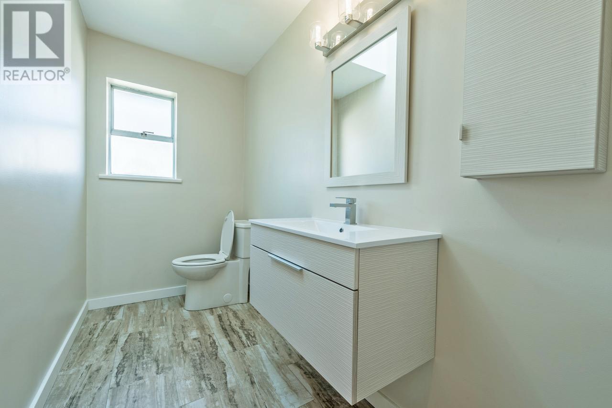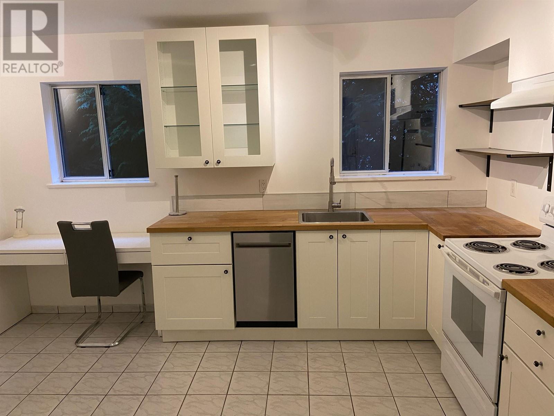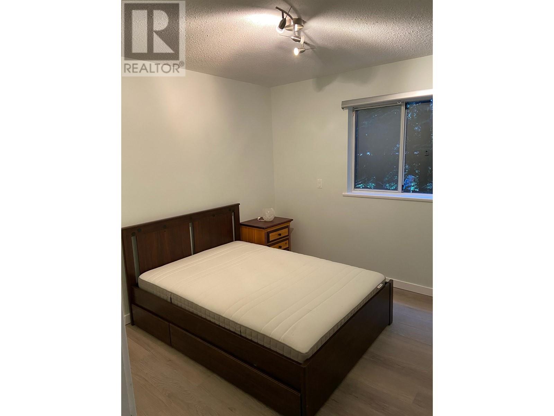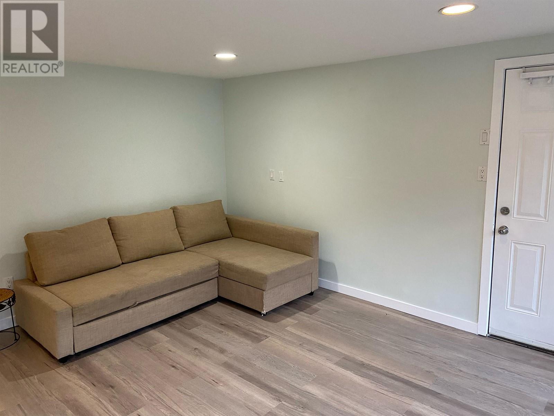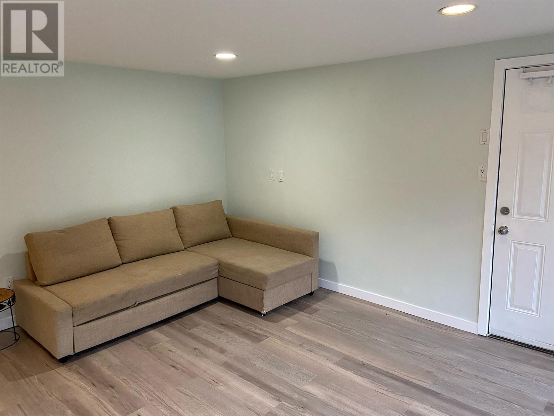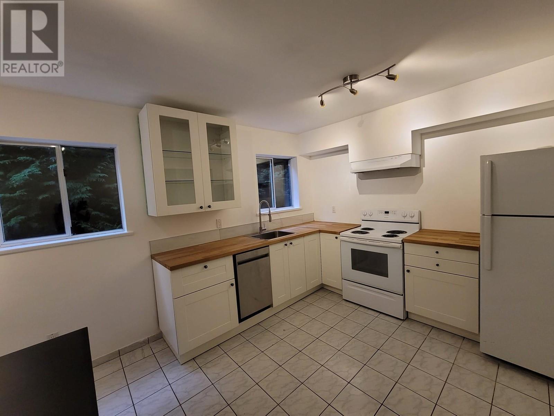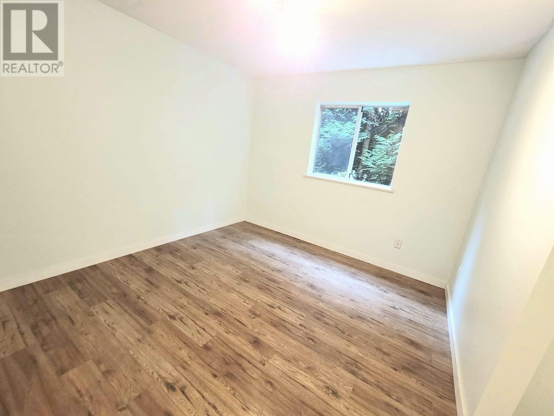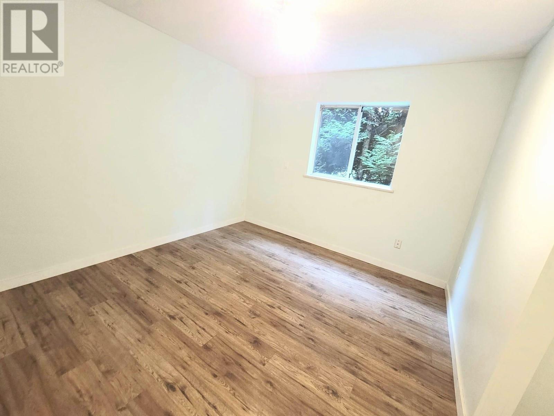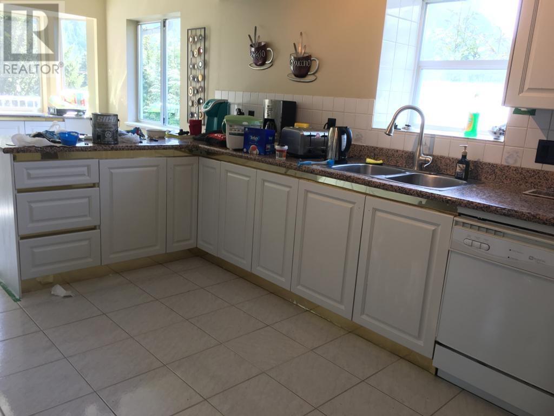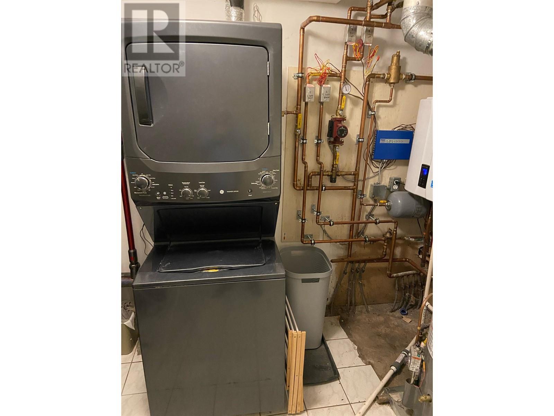(778) 227-9000
beckyzhou.hill@gmail.com
38304 Westway Avenue Squamish, British Columbia V8B 0W6
7 Bedroom
5 Bathroom
4,005 ft2
2 Level
Fireplace
Radiant Heat
$1,799,000
Live large or invest smart-this 7-bed, 5-bath Valleycliffe home offers 4,000+ square ft of versatile space on a 7,577 square ft lot. Features include a legal 2-bed suite, new furnace (2023), hot water on demand (2017), concrete tile roof, and a spacious deck (2021). Ideal for multi-gen living, future development, or rental income. Located near schools, trails, and mountain views, it´s a prime holding property with lifestyle and long-term value. (id:62739)
Property Details
| MLS® Number | R3004121 |
| Property Type | Single Family |
| Neigbourhood | Hospital Hill |
| Features | Private Setting |
| Parking Space Total | 8 |
| View Type | View |
Building
| Bathroom Total | 5 |
| Bedrooms Total | 7 |
| Appliances | All |
| Architectural Style | 2 Level |
| Basement Development | Finished |
| Basement Features | Separate Entrance |
| Basement Type | Unknown (finished) |
| Constructed Date | 1990 |
| Construction Style Attachment | Detached |
| Fireplace Present | Yes |
| Fireplace Total | 2 |
| Fixture | Drapes/window Coverings |
| Heating Fuel | Natural Gas |
| Heating Type | Radiant Heat |
| Size Interior | 4,005 Ft2 |
| Type | House |
Parking
| Garage | 2 |
Land
| Acreage | No |
| Size Irregular | 7576 |
| Size Total | 7576 Sqft |
| Size Total Text | 7576 Sqft |
https://www.realtor.ca/real-estate/28332723/38304-westway-avenue-squamish
Contact Us
Contact us for more information

