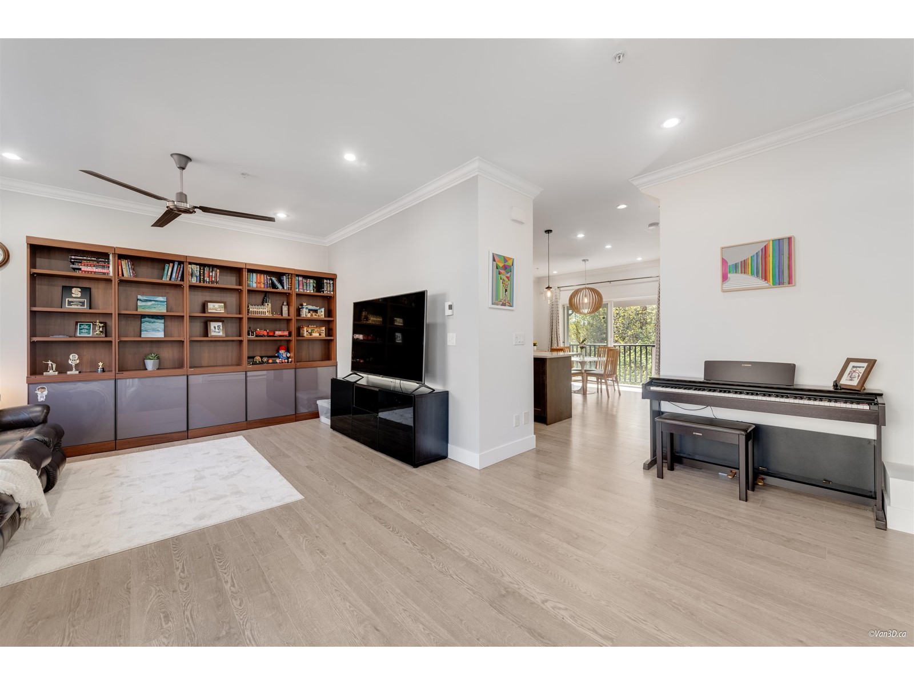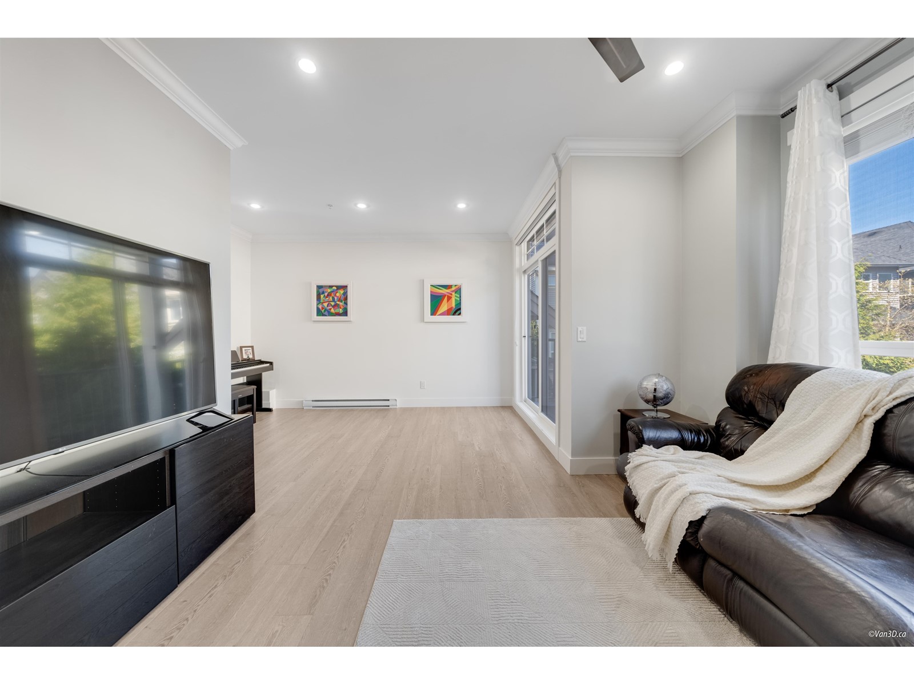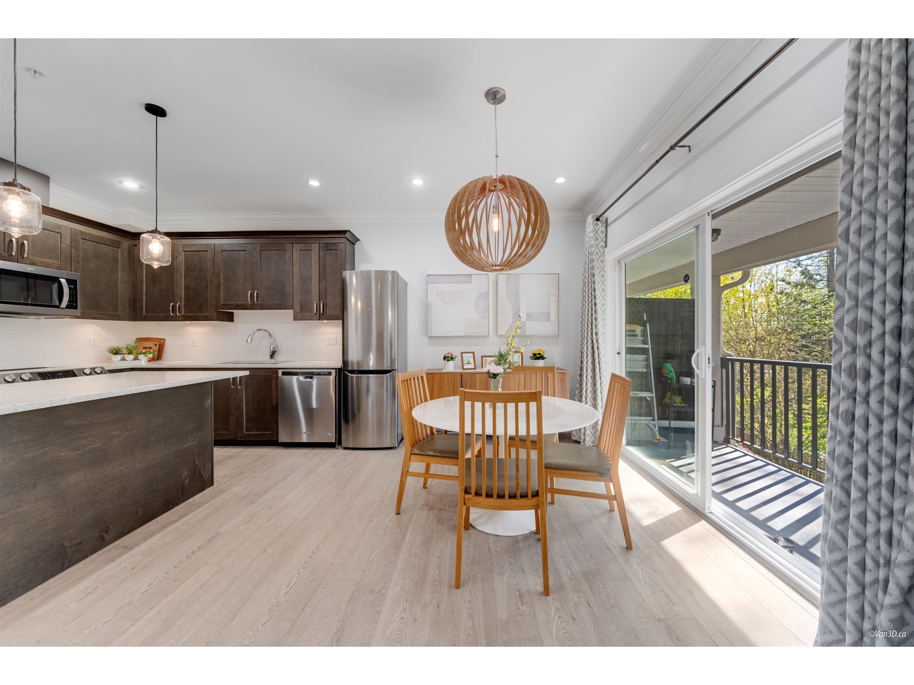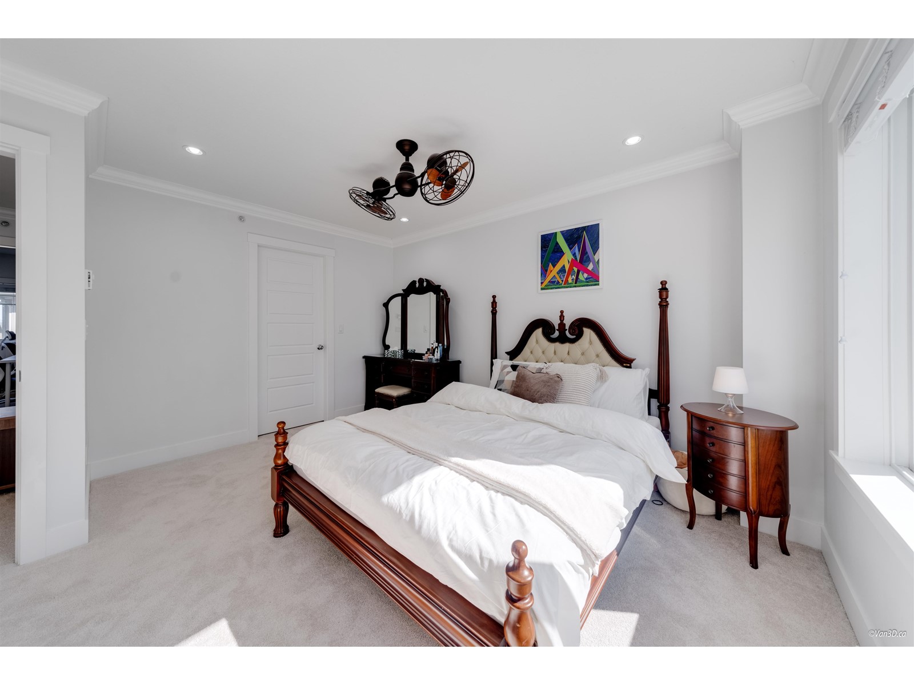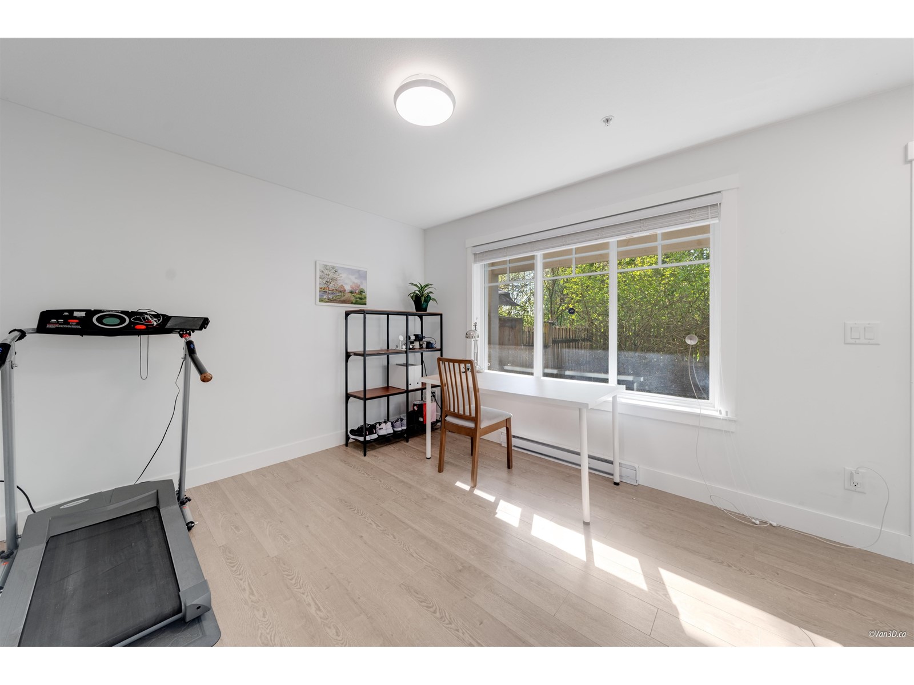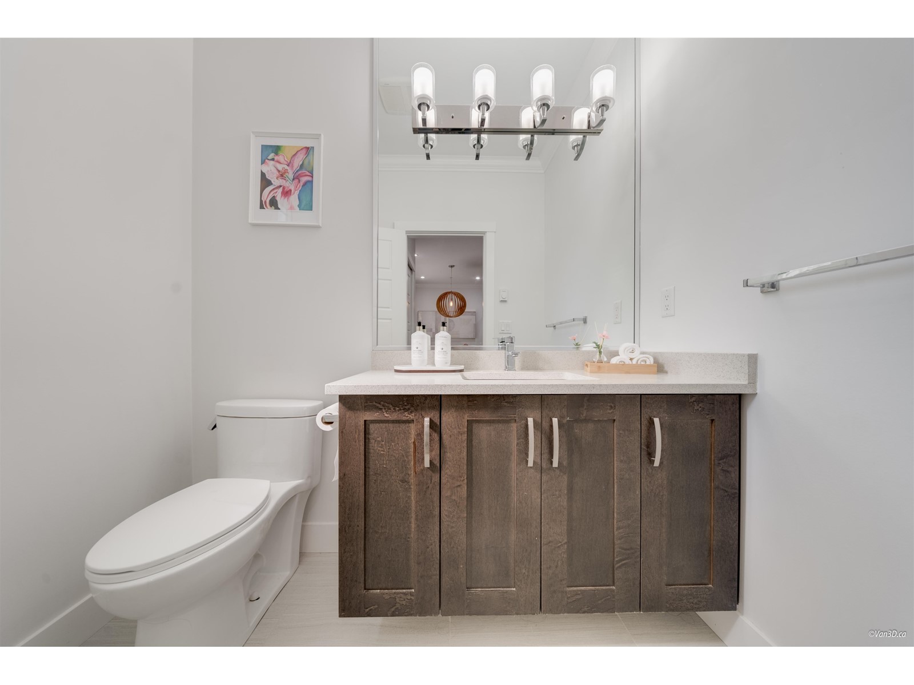4 21017 76 Avenue Langley, British Columbia V2Y 0P9
$956,000Maintenance,
$388.79 Monthly
Maintenance,
$388.79 MonthlySERENITY presents this stunning END UNIT townhome with a large fenced yard backing onto a scenic trail & just steps to a trail and new park! Bright & spacious layout features 2 decks, a patio, & side-by-side garage. Main floor offers separate living, dining, den, powder room & a gorgeous kitchen with S/S appliances, quartz counters & island. Upstairs: 3 bdrms & 2 baths, incl. ensuite & hall access to bath. Basement includes 4th bdrm/flex room & 3-pc bath. Walk to Willoughby Town Centre, in SD35 catchment: Richard Bulpitt (K-5), Yorkson Creek (6-8), R.E. Mountain (9-12). A rare corner unit-more privacy, more yard, more value! Conveniently located just a 3-minute drive to Highway #1 access. Don't miss it. (id:62739)
Property Details
| MLS® Number | R2993076 |
| Property Type | Single Family |
| Community Features | Pets Allowed With Restrictions, Rentals Allowed |
| Parking Space Total | 2 |
| Structure | Playground |
| View Type | View |
Building
| Bathroom Total | 4 |
| Bedrooms Total | 4 |
| Age | 10 Years |
| Appliances | Washer, Dryer, Refrigerator, Stove, Dishwasher |
| Architectural Style | Other, 2 Level |
| Basement Development | Finished |
| Basement Type | Full (finished) |
| Construction Style Attachment | Attached |
| Heating Fuel | Electric |
| Heating Type | Baseboard Heaters |
| Stories Total | 3 |
| Size Interior | 1,883 Ft2 |
| Type | Row / Townhouse |
| Utility Water | Municipal Water |
Parking
| Underground | |
| Garage |
Land
| Acreage | No |
| Landscape Features | Garden Area |
| Sewer | Sanitary Sewer, Storm Sewer |
Utilities
| Electricity | Available |
| Natural Gas | Available |
| Water | Available |
https://www.realtor.ca/real-estate/28200162/4-21017-76-avenue-langley
Contact Us
Contact us for more information






