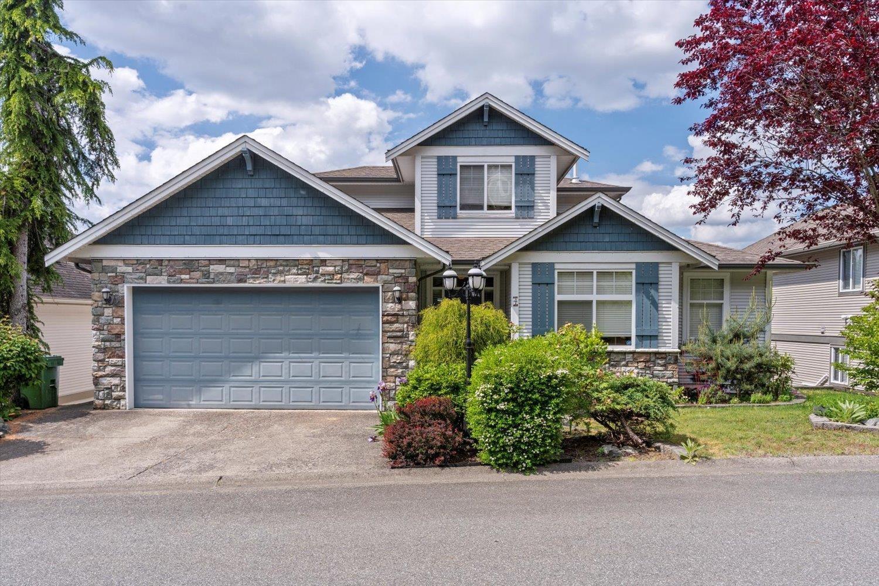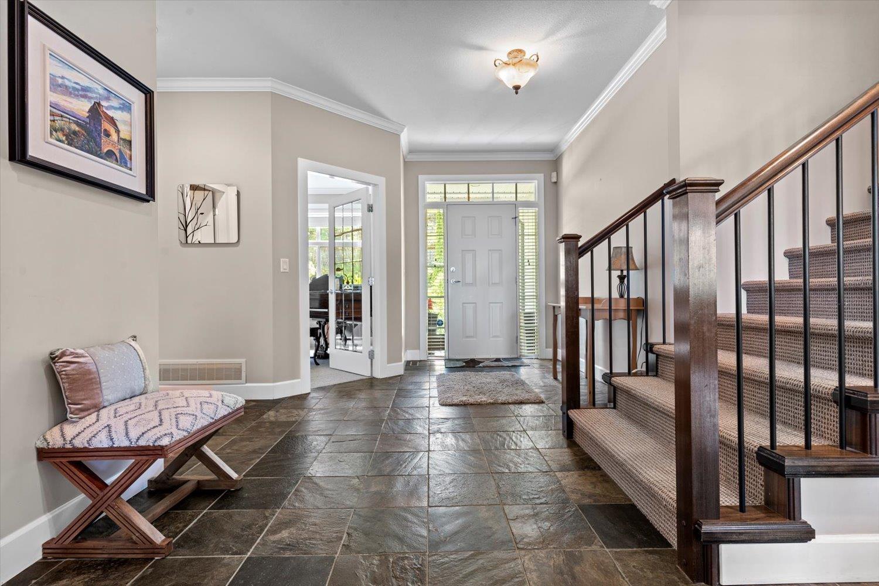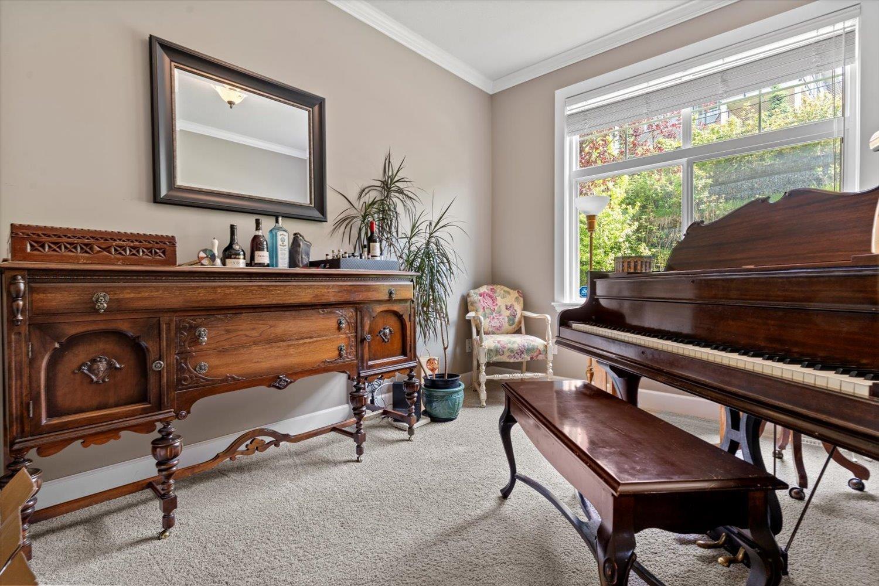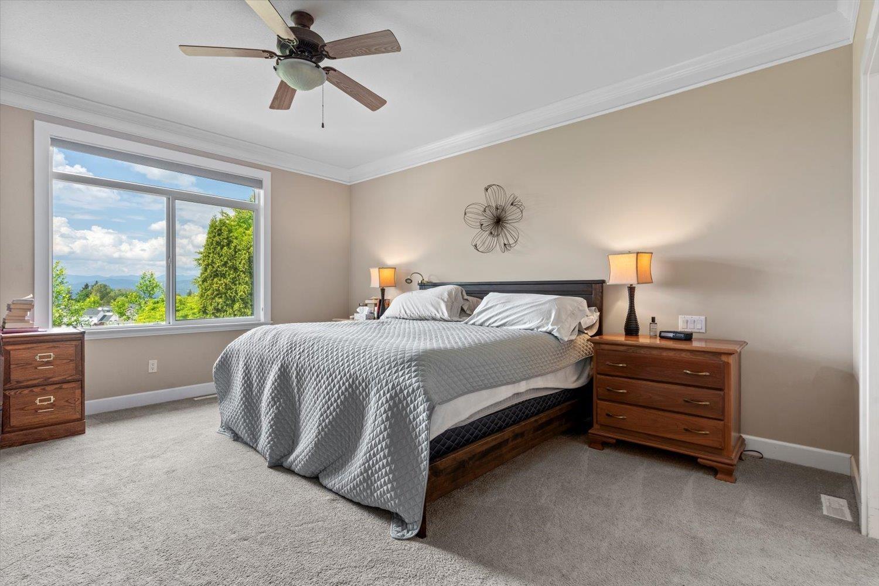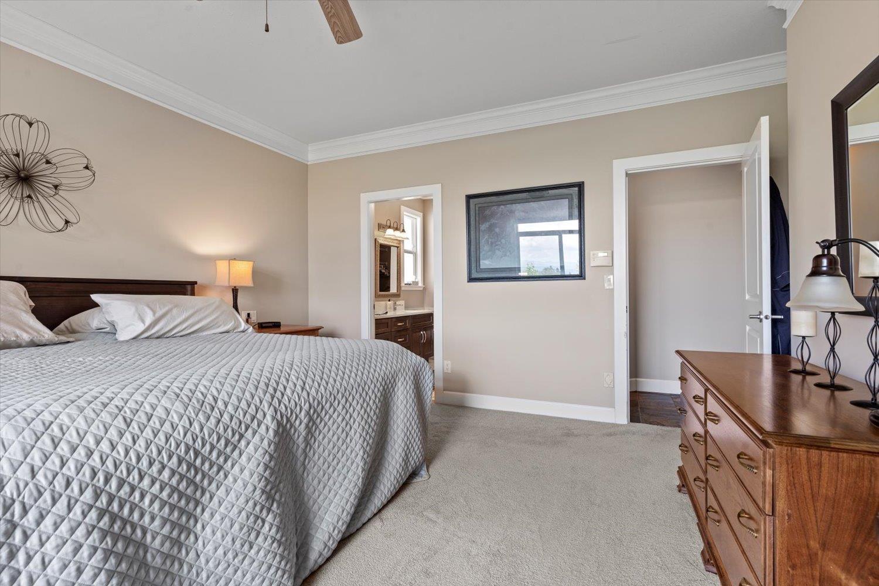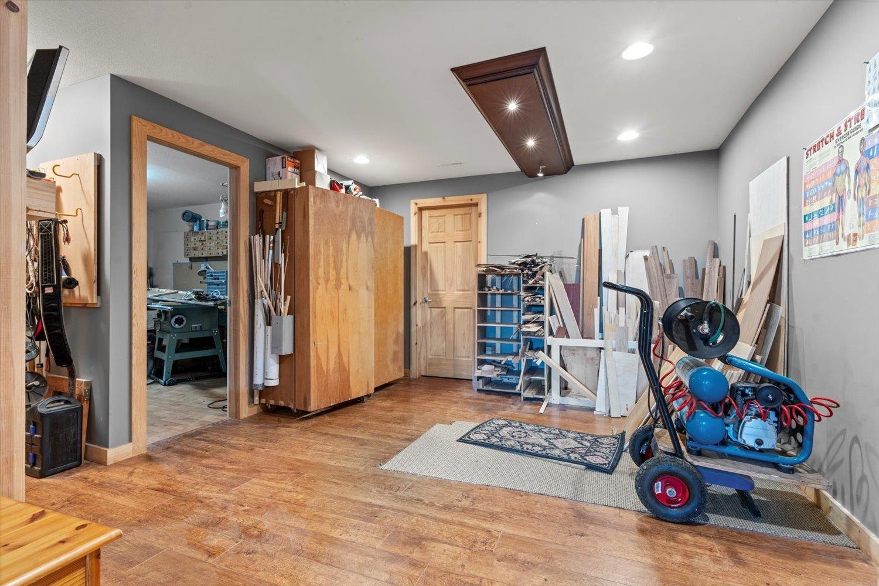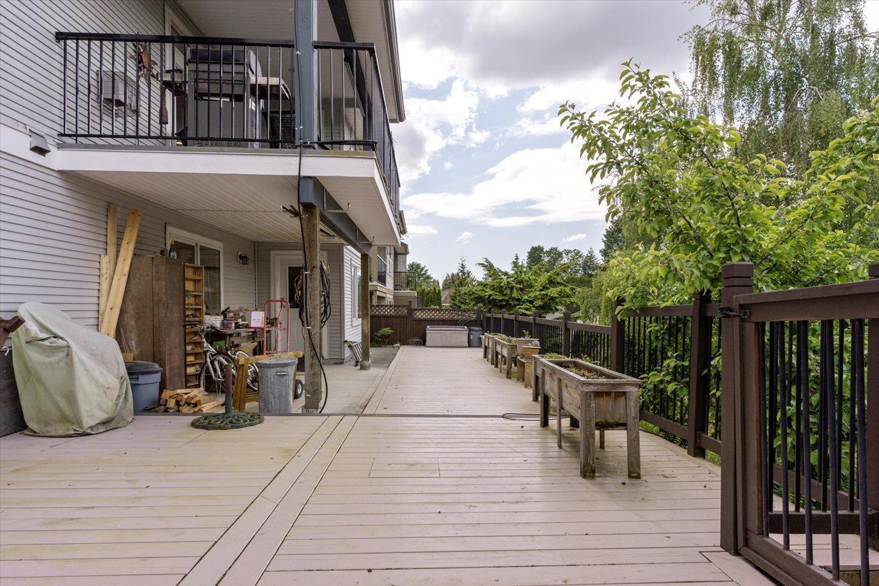(778) 227-9000
beckyzhou.hill@gmail.com
4 3532 Mckinley Drive Abbotsford, British Columbia V2S 8M6
5 Bedroom
4 Bathroom
3,884 ft2
2 Level
Fireplace
Forced Air
$1,299,900Maintenance,
$50 Monthly
Maintenance,
$50 MonthlyStunning Dale Ratzlaff-built home in sought-after McKinley Estates. The master is on the main with a walk-in closet and luxury ensuite. Enjoy an expansive great room with high ceilings, a stone fireplace, and mountain views. The open kitchen features quality cabinetry and stainless appliances. Walk out to a covered sundeck and a private, terraced backyard. The huge, bright basement is ready for your ideas. Upstairs bedrooms are spacious and flexible. Impeccably maintained on a quiet cul-de-sac, close to golf, schools, parks, and trails. A rare find! (id:62739)
Property Details
| MLS® Number | R3006620 |
| Property Type | Single Family |
| Parking Space Total | 4 |
| Road Type | Paved Road |
| View Type | View |
Building
| Bathroom Total | 4 |
| Bedrooms Total | 5 |
| Age | 21 Years |
| Architectural Style | 2 Level |
| Construction Style Attachment | Detached |
| Fireplace Present | Yes |
| Fireplace Total | 2 |
| Heating Fuel | Natural Gas |
| Heating Type | Forced Air |
| Size Interior | 3,884 Ft2 |
| Type | House |
| Utility Water | Municipal Water |
Parking
| Garage |
Land
| Acreage | No |
| Sewer | Sanitary Sewer |
| Size Irregular | 6139 |
| Size Total | 6139 Sqft |
| Size Total Text | 6139 Sqft |
Utilities
| Electricity | Available |
| Natural Gas | Available |
| Water | Available |
https://www.realtor.ca/real-estate/28362856/4-3532-mckinley-drive-abbotsford
Contact Us
Contact us for more information

