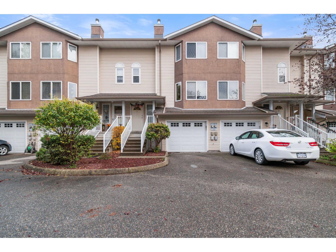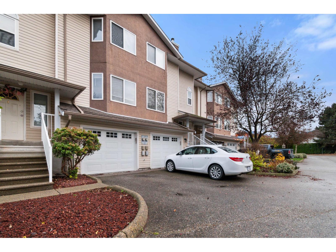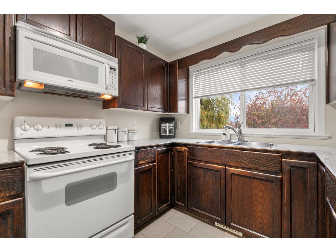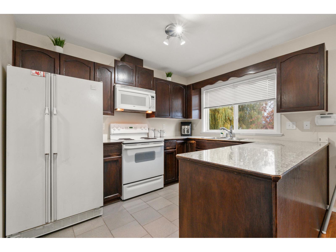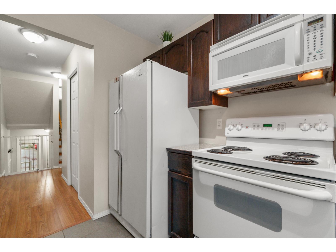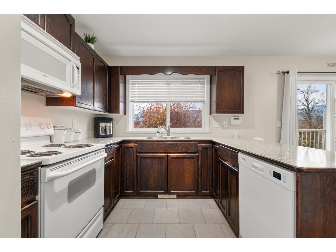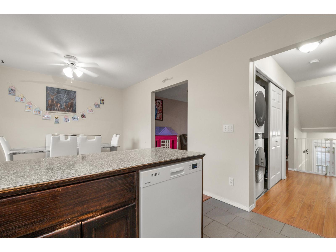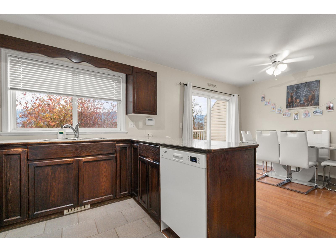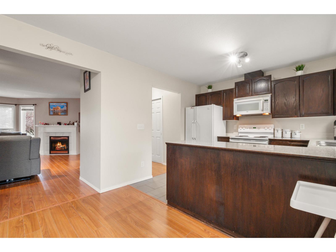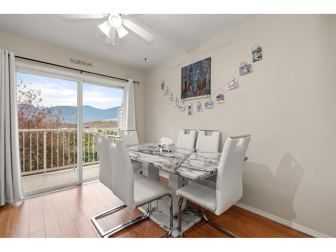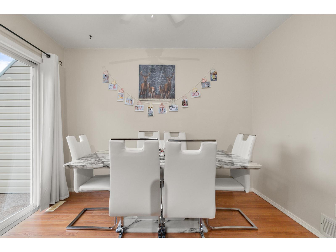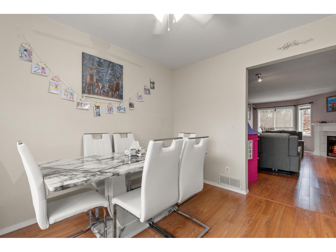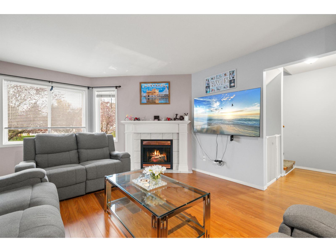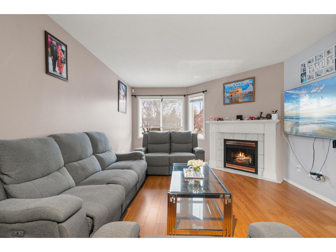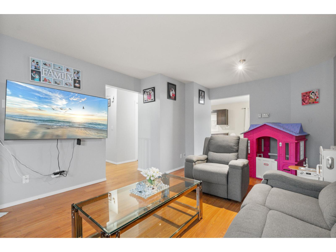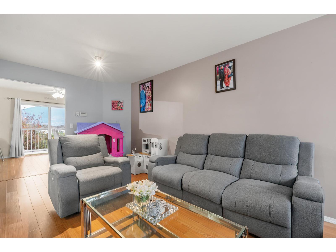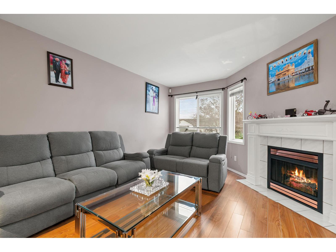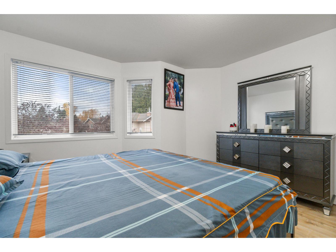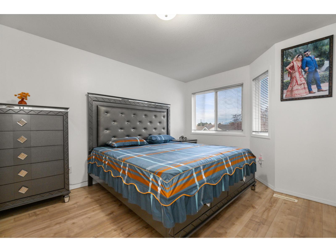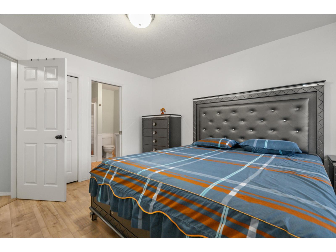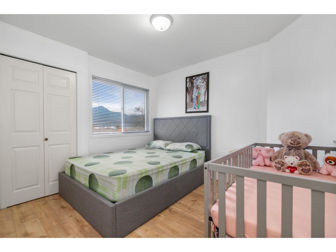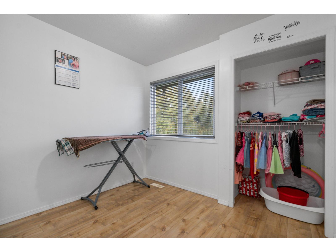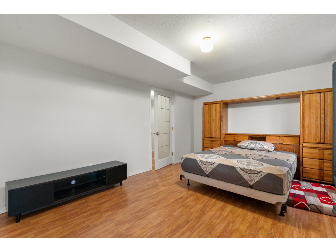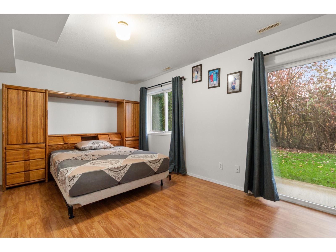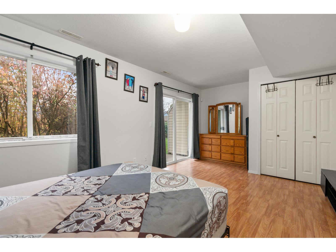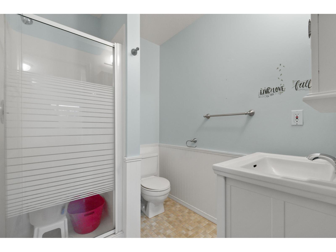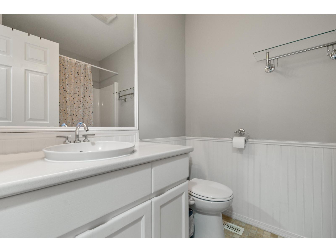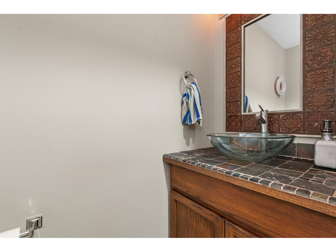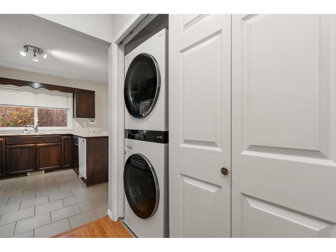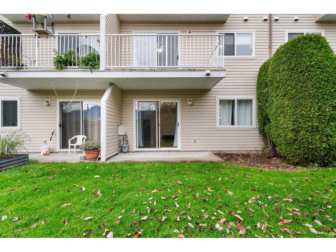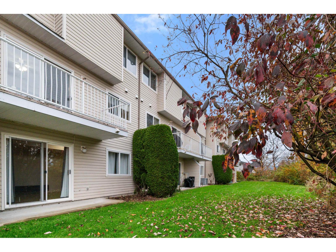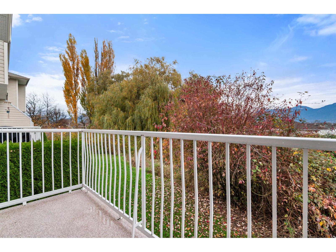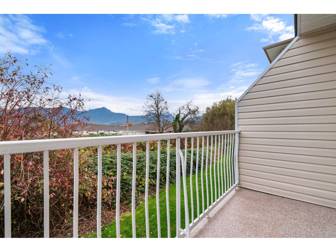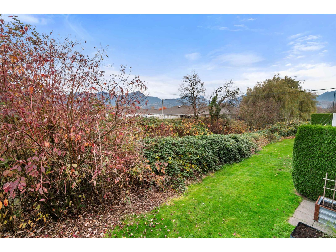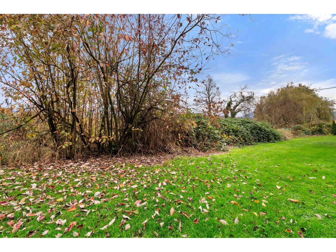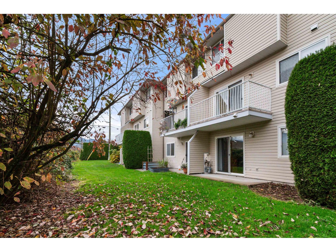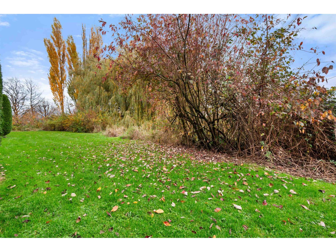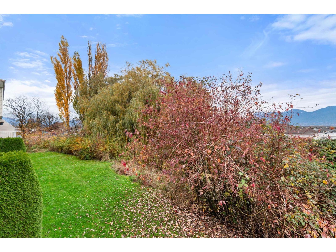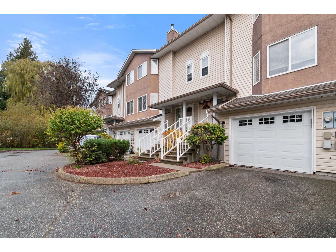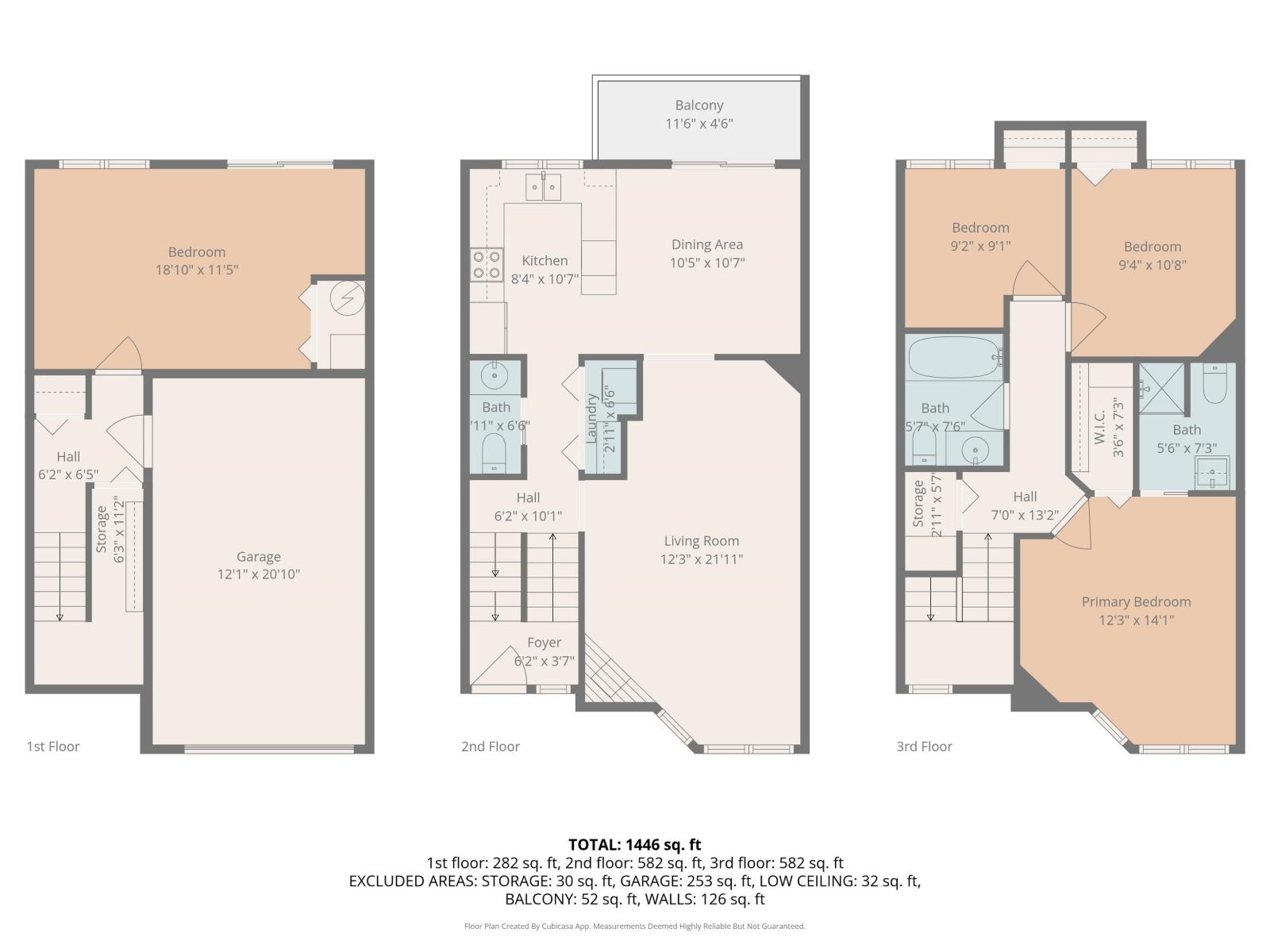(778) 227-9000
beckyzhou.hill@gmail.com
4 46375 Cessna Drive, Chilliwack Proper South Chilliwack, British Columbia V2P 1A7
4 Bedroom
3 Bathroom
1,634 ft2
Fireplace
Forced Air
$610,000
Welcome to your dream home in Chilliwack! This beautifully designed 4-bedroom, 3-bathroom residence offers 1,634 sq ft of open-concept living. Enjoy a modern kitchen that flows seamlessly into the spacious living area, complete with a cozy gas fireplace. Step outside to a private backyard with a garden, patio, and scenic views"-perfect for relaxing or entertaining. With 2 parking spots (1 in the garage, 1 outside) and visitor parking right in front, convenience is key. Located near schools, the police station, and the airport, this home combines comfort, style, and accessibility. Don't miss out! (id:62739)
Property Details
| MLS® Number | R3067203 |
| Property Type | Single Family |
| View Type | Mountain View |
Building
| Bathroom Total | 3 |
| Bedrooms Total | 4 |
| Appliances | Washer, Dryer, Refrigerator, Stove, Dishwasher |
| Basement Development | Finished |
| Basement Type | Unknown (finished) |
| Constructed Date | 1993 |
| Construction Style Attachment | Attached |
| Fireplace Present | Yes |
| Fireplace Total | 1 |
| Heating Type | Forced Air |
| Stories Total | 3 |
| Size Interior | 1,634 Ft2 |
| Type | Row / Townhouse |
Parking
| Garage | 1 |
| Open |
Land
| Acreage | No |
Rooms
| Level | Type | Length | Width | Dimensions |
|---|---|---|---|---|
| Above | Primary Bedroom | 12 ft ,2 in | 14 ft ,1 in | 12 ft ,2 in x 14 ft ,1 in |
| Above | Bedroom 2 | 9 ft ,1 in | 9 ft ,1 in | 9 ft ,1 in x 9 ft ,1 in |
| Above | Bedroom 3 | 9 ft ,3 in | 10 ft ,8 in | 9 ft ,3 in x 10 ft ,8 in |
| Basement | Bedroom 4 | 18 ft ,8 in | 11 ft ,5 in | 18 ft ,8 in x 11 ft ,5 in |
| Main Level | Kitchen | 8 ft ,3 in | 10 ft ,7 in | 8 ft ,3 in x 10 ft ,7 in |
| Main Level | Living Room | 12 ft ,2 in | 21 ft ,1 in | 12 ft ,2 in x 21 ft ,1 in |
| Main Level | Dining Room | 10 ft ,4 in | 10 ft ,7 in | 10 ft ,4 in x 10 ft ,7 in |
https://www.realtor.ca/real-estate/29105877/4-46375-cessna-drive-chilliwack-proper-south-chilliwack
Contact Us
Contact us for more information

