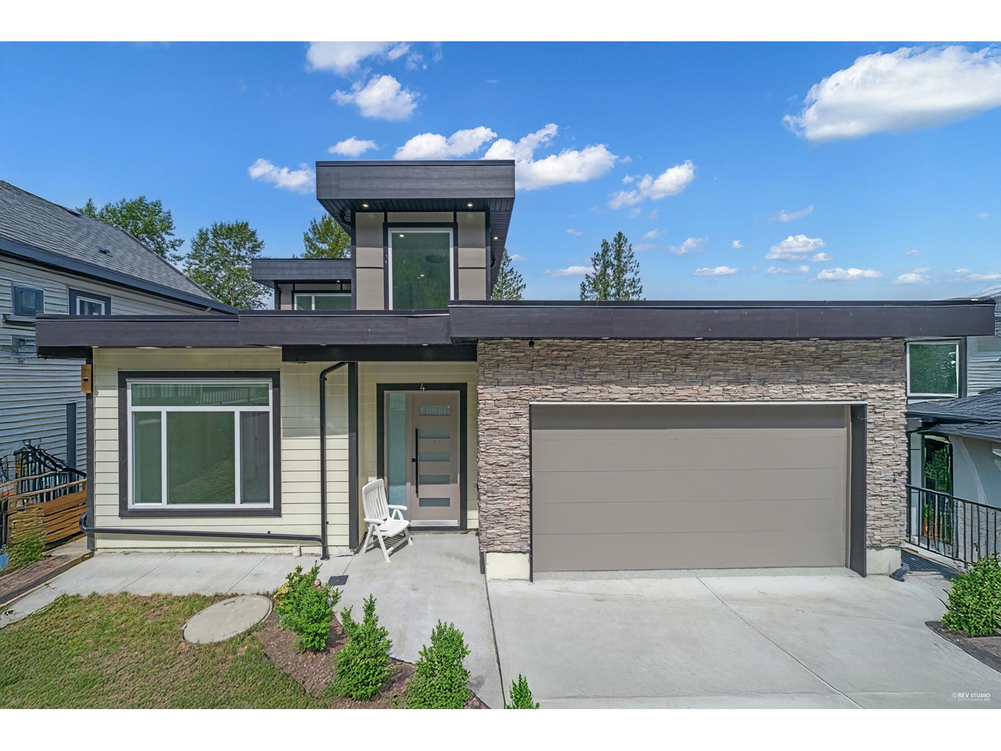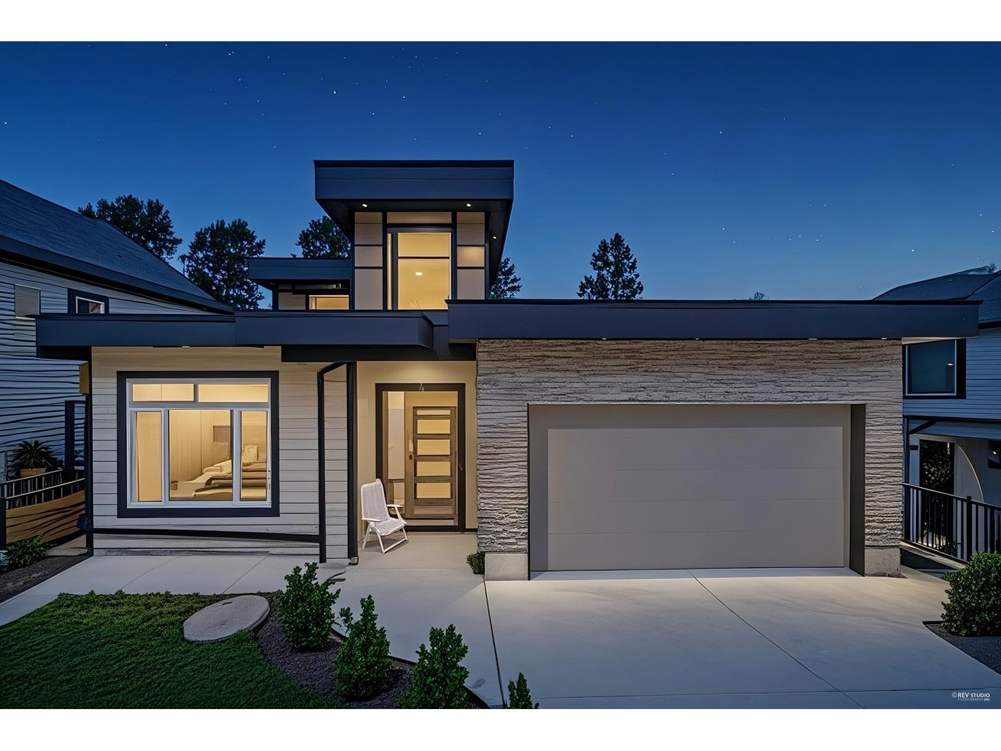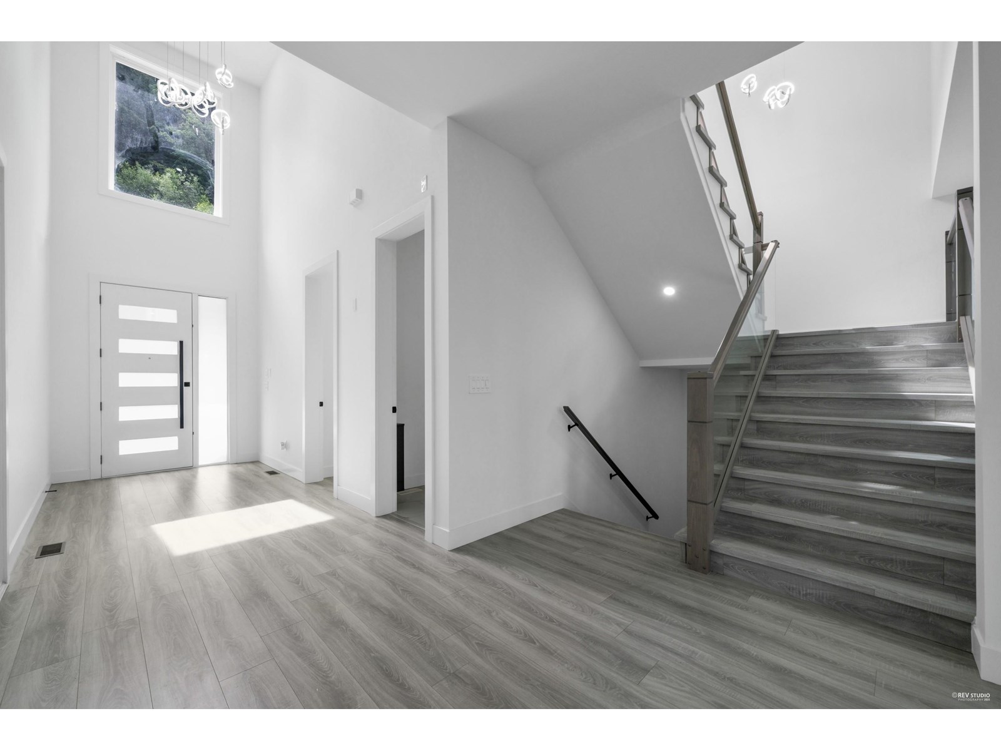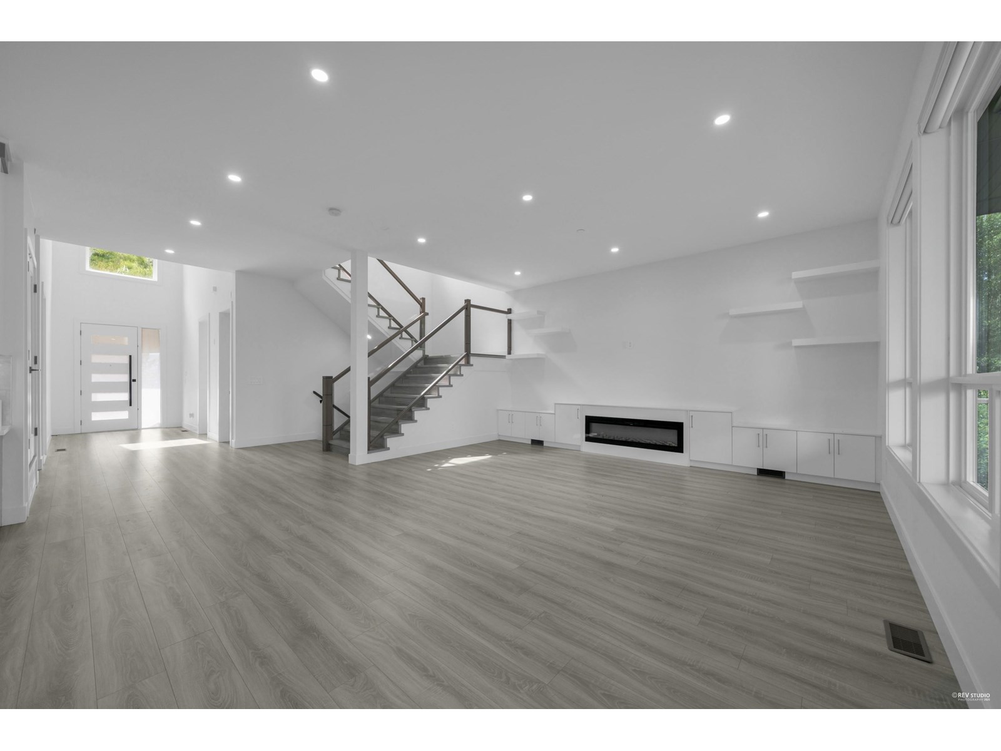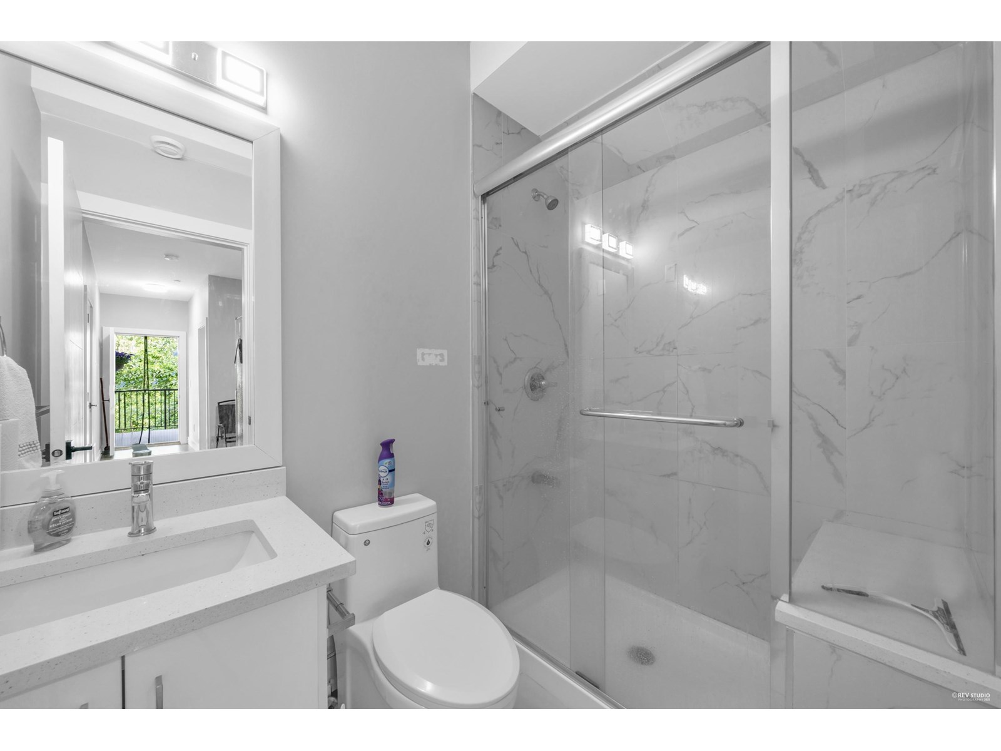8 Bedroom
7 Bathroom
4,433 ft2
Fireplace
Baseboard Heaters, Forced Air
$1,499,900
Discover luxury living in this brand-new architectural gem nestled in Promontory. Designed with versatility and style in mind, this expansive residence offers 8 bedrooms and 7 bathrooms across a thoughtfully planned layout. Enjoy panoramic views from the rooftop deck and unwind on private balconies on every level. Inside, the bright, open concept design is flooded with natural light and finished with top tier materials throughout. Ideal for large families or savvy investors, the home also features two self contained two bedroom suites perfect for extended family or rental income. Located just minutes from schools, shopping, and major commuter routes, this property blends elegance with everyday convenience. A rare opportunity not to be missed! (id:62739)
Property Details
|
MLS® Number
|
R3016560 |
|
Property Type
|
Single Family |
|
View Type
|
View |
Building
|
Bathroom Total
|
7 |
|
Bedrooms Total
|
8 |
|
Basement Type
|
Full |
|
Constructed Date
|
2023 |
|
Construction Style Attachment
|
Detached |
|
Fireplace Present
|
Yes |
|
Fireplace Total
|
1 |
|
Heating Fuel
|
Electric |
|
Heating Type
|
Baseboard Heaters, Forced Air |
|
Stories Total
|
4 |
|
Size Interior
|
4,433 Ft2 |
|
Type
|
House |
Parking
Land
|
Acreage
|
No |
|
Size Frontage
|
50 Ft |
|
Size Irregular
|
6478 |
|
Size Total
|
6478 Sqft |
|
Size Total Text
|
6478 Sqft |
Rooms
| Level |
Type |
Length |
Width |
Dimensions |
|
Basement |
Kitchen |
|
|
Measurements not available |
|
Basement |
Bedroom 5 |
|
|
Measurements not available |
|
Basement |
Bedroom 6 |
|
|
Measurements not available |
|
Basement |
Kitchen |
|
|
Measurements not available |
|
Basement |
Additional Bedroom |
|
|
Measurements not available |
|
Basement |
Conservatory |
|
|
Measurements not available |
|
Basement |
Laundry Room |
|
|
Measurements not available |
|
Lower Level |
Bedroom 3 |
13 ft ,3 in |
11 ft ,6 in |
13 ft ,3 in x 11 ft ,6 in |
|
Lower Level |
Bedroom 4 |
13 ft ,3 in |
12 ft ,8 in |
13 ft ,3 in x 12 ft ,8 in |
|
Lower Level |
Primary Bedroom |
14 ft ,3 in |
16 ft |
14 ft ,3 in x 16 ft |
|
Lower Level |
Laundry Room |
6 ft ,6 in |
9 ft ,8 in |
6 ft ,6 in x 9 ft ,8 in |
|
Lower Level |
Family Room |
12 ft |
16 ft |
12 ft x 16 ft |
|
Lower Level |
Other |
6 ft ,5 in |
10 ft |
6 ft ,5 in x 10 ft |
|
Main Level |
Bedroom 2 |
11 ft |
12 ft |
11 ft x 12 ft |
|
Main Level |
Den |
8 ft |
8 ft ,4 in |
8 ft x 8 ft ,4 in |
|
Main Level |
Living Room |
18 ft |
18 ft ,4 in |
18 ft x 18 ft ,4 in |
|
Main Level |
Dining Room |
9 ft |
18 ft |
9 ft x 18 ft |
|
Main Level |
Kitchen |
13 ft ,5 in |
18 ft |
13 ft ,5 in x 18 ft |
|
Main Level |
Kitchen |
8 ft ,5 in |
8 ft ,4 in |
8 ft ,5 in x 8 ft ,4 in |
|
Main Level |
Foyer |
7 ft |
15 ft ,8 in |
7 ft x 15 ft ,8 in |
https://www.realtor.ca/real-estate/28480736/4-5988-lindeman-street-promontory-chilliwack

